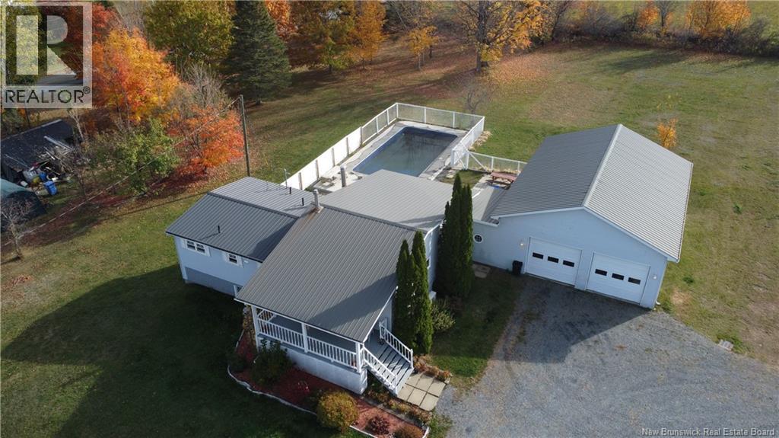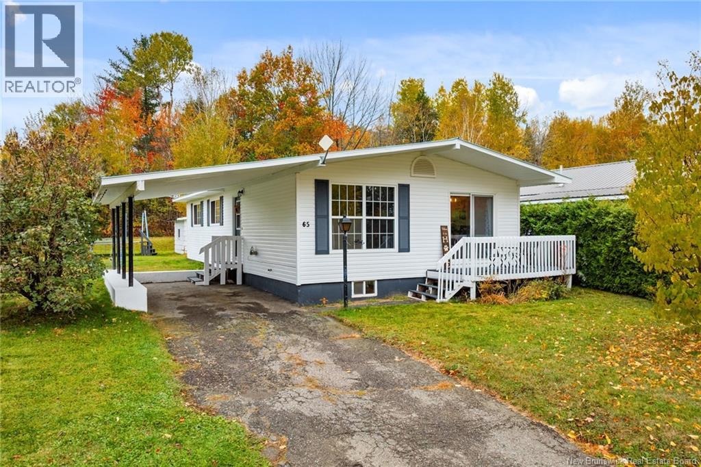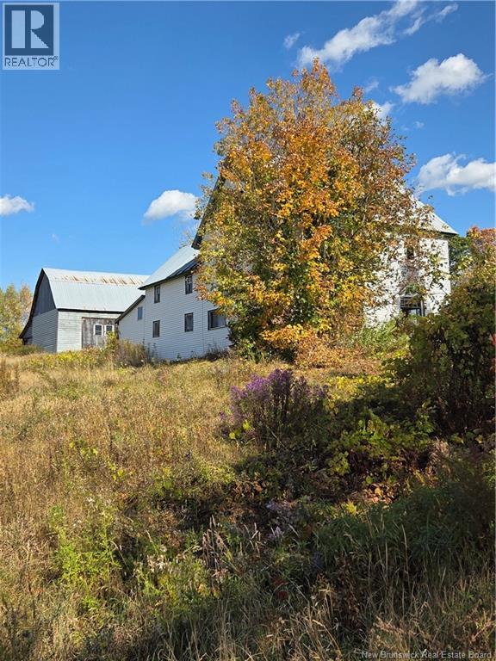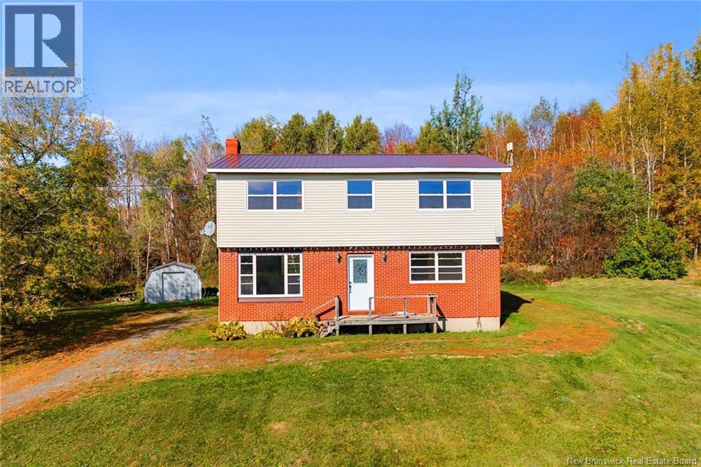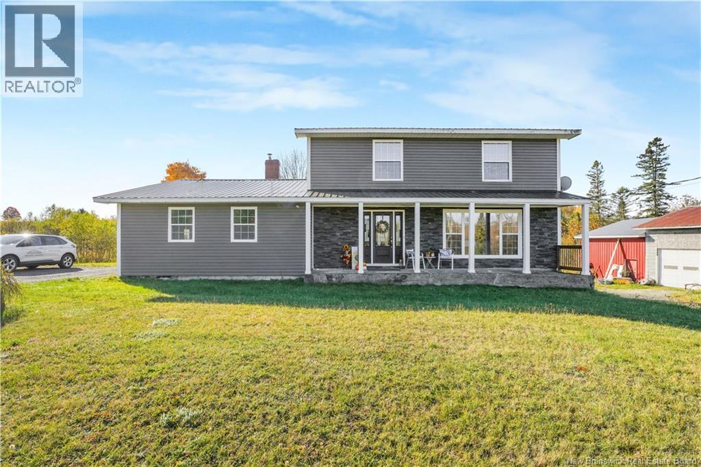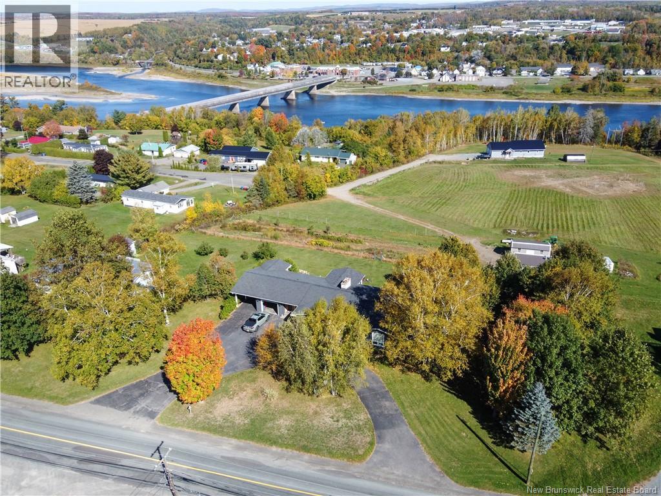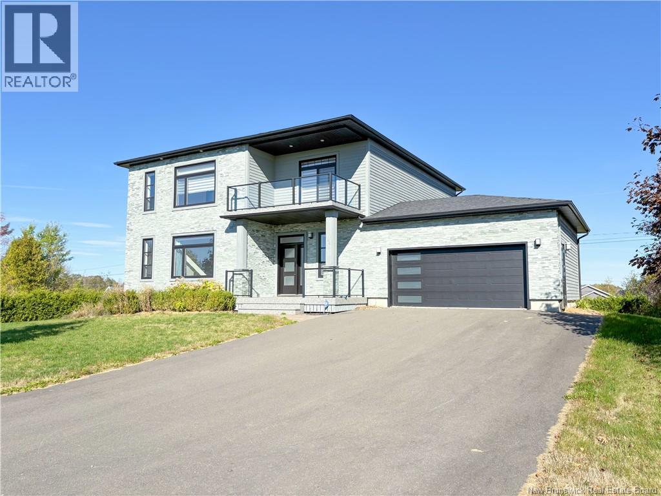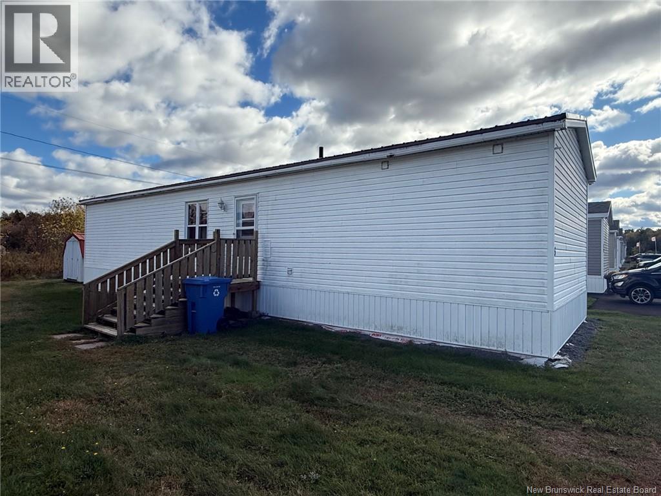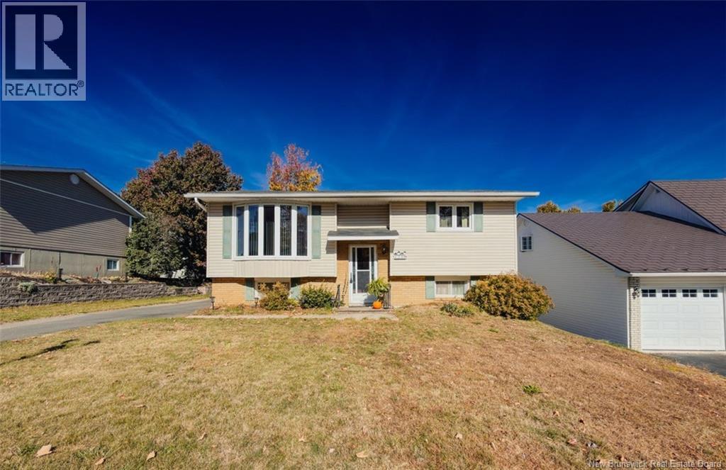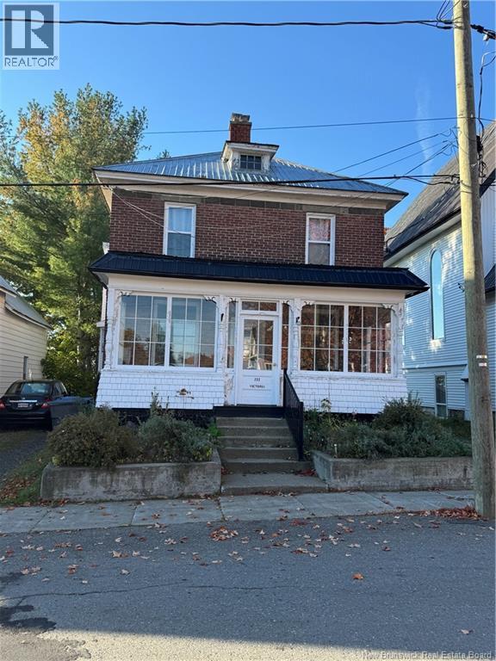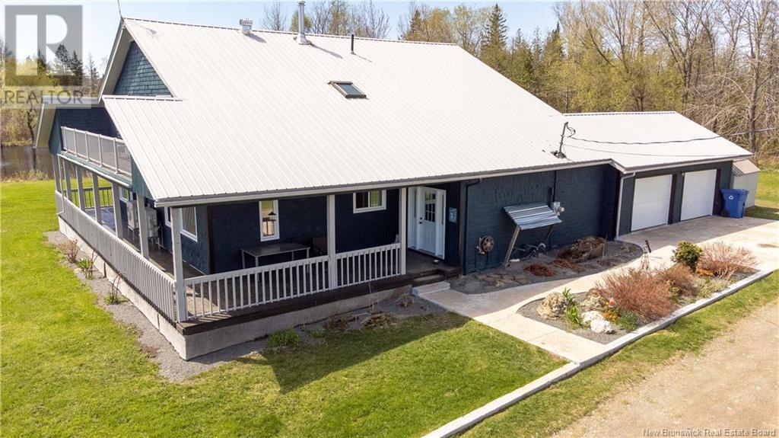
1659 Route 540
For Sale
159 Days
$559,000 $20K
$539,000
5 beds
3 baths
3,049 Sqft
1659 Route 540
For Sale
159 Days
$559,000 $20K
$539,000
5 beds
3 baths
3,049 Sqft
Highlights
This home is
66%
Time on Houseful
159 Days
Home features
Garage
Description
- Home value ($/Sqft)$177/Sqft
- Time on Houseful159 days
- Property typeSingle family
- Lot size214 Acres
- Year built1985
- Mortgage payment
""Your private paradise awaits"". This beautiful country property is located just 20 minutes to Woodstock and 50 minutes to Fredericton. Sitting on 214 acres of mixed bush and fields you find a stunning 5 bedroom, 2 full baths finished country estate. This house boasts a wrap around covered verandah, sitting 2nd. level balcony with beautiful scenery, bay windows, double car garage. 35x40 shop for all the extra toys and a chicken coop. Also 2 large ponds on the property . Pick your own apples just feet from the doorstep. An outdoor enthusiasts dream with numerous man made trails through the property with an abundance of wildlife. Quiet family property, homesteader, hobby farmer or small business, it can all be done here . (id:63267)
Home overview
Amenities / Utilities
- Cooling Air conditioned, heat pump
- Heat source Electric, wood
- Heat type Baseboard heaters, heat pump, stove
- Sewer/ septic Septic system
Exterior
- Has garage (y/n) Yes
Interior
- # full baths 1
- # half baths 2
- # total bathrooms 3.0
- # of above grade bedrooms 5
- Flooring Carpeted, ceramic, hardwood, softwood
Lot/ Land Details
- Lot desc Landscaped
- Lot dimensions 214
Overview
- Lot size (acres) 214.0
- Building size 3049
- Listing # Nb118462
- Property sub type Single family residence
- Status Active
Rooms Information
metric
- Bedroom 4.928m X 3.505m
Level: 2nd - Bedroom 2.769m X 3.556m
Level: 2nd - Loft 3.658m X 3.658m
Level: 2nd - Bathroom (# of pieces - 3) 3.835m X 3.327m
Level: 2nd - Laundry 1.626m X 2.87m
Level: 2nd - Bedroom 3.531m X 3.404m
Level: 2nd - Bedroom 2.997m X 3.556m
Level: 2nd - Storage 13.132m X 9.855m
Level: Basement - Storage 8.077m X 8.839m
Level: Basement - Mudroom 2.769m X 3.505m
Level: Main - Dining room 5.029m X 3.404m
Level: Main - Bedroom 3.531m X 3.505m
Level: Main - Foyer 2.87m X 2.819m
Level: Main - Living room 6.325m X 9.322m
Level: Main - Sunroom 3.048m X 3.251m
Level: Main - Storage 3.785m X 3.327m
Level: Main - Bathroom (# of pieces - 2) 2.769m X 3.505m
Level: Main - Kitchen 3.835m X 4.039m
Level: Main - Bathroom (# of pieces - 2) 2.261m X 0.914m
Level: Main
SOA_HOUSEKEEPING_ATTRS
- Listing source url Https://www.realtor.ca/real-estate/28315464/1659-route-540-kirkland
- Listing type identifier Idx
The Home Overview listing data and Property Description above are provided by the Canadian Real Estate Association (CREA). All other information is provided by Houseful and its affiliates.

Lock your rate with RBC pre-approval
Mortgage rate is for illustrative purposes only. Please check RBC.com/mortgages for the current mortgage rates
$-1,437
/ Month25 Years fixed, 20% down payment, % interest
$
$
$
%
$
%

Schedule a viewing
No obligation or purchase necessary, cancel at any time

