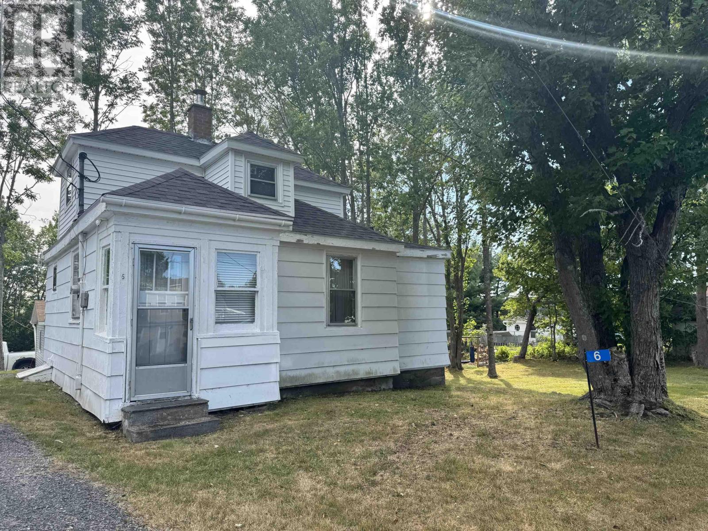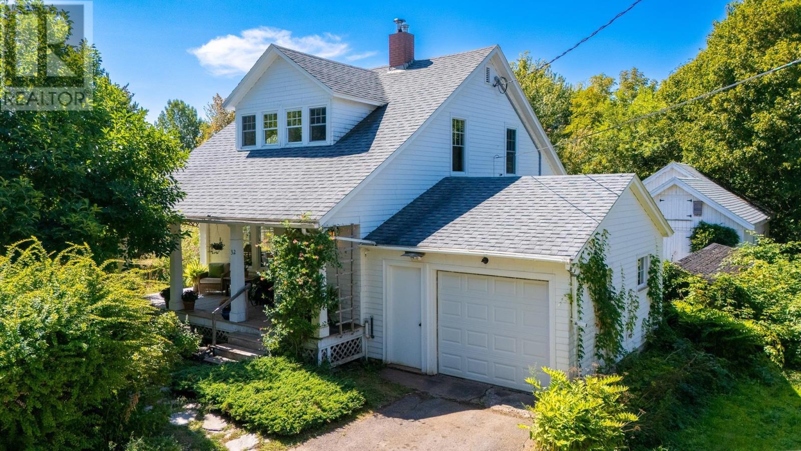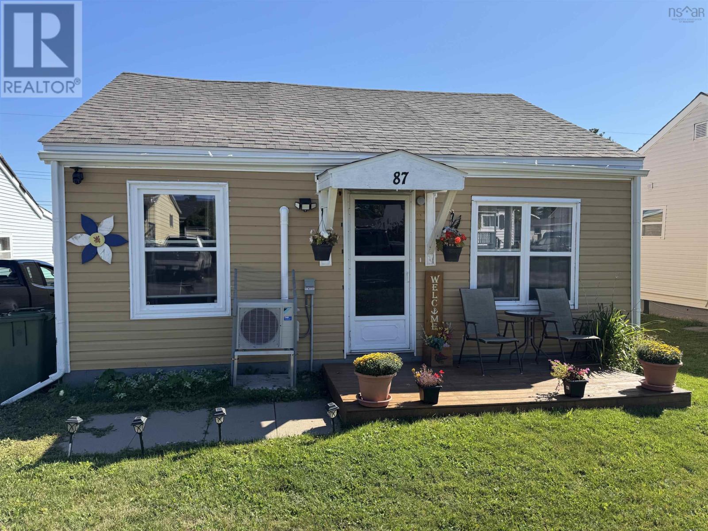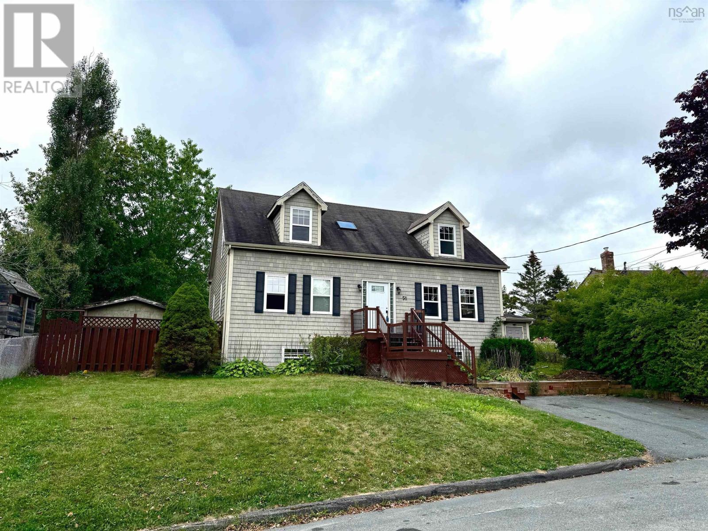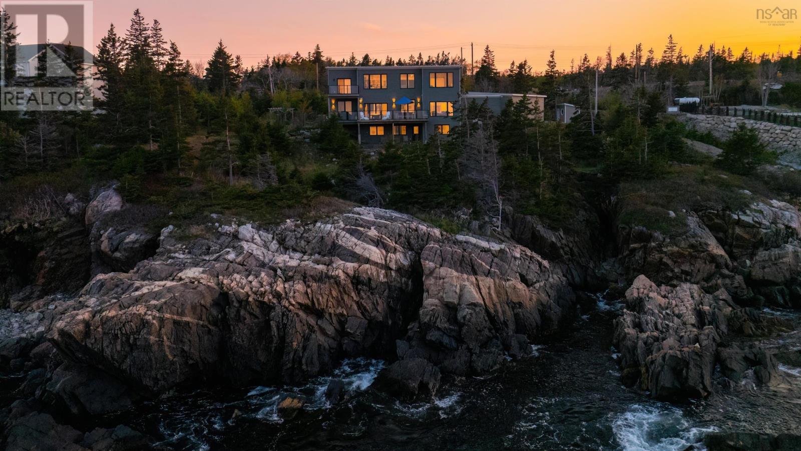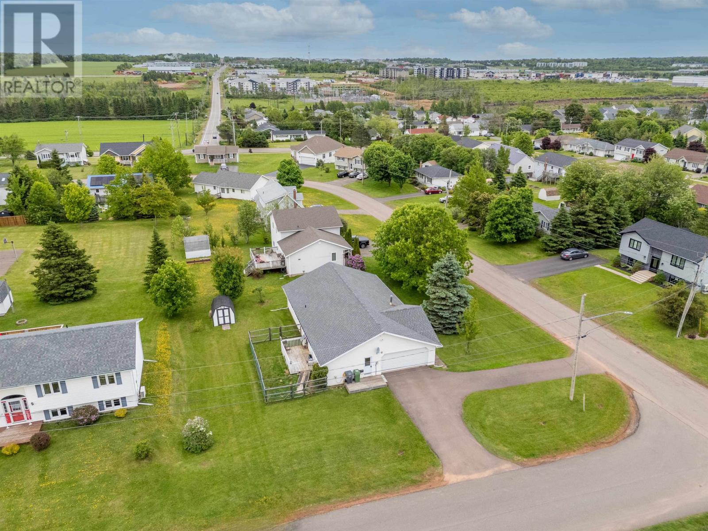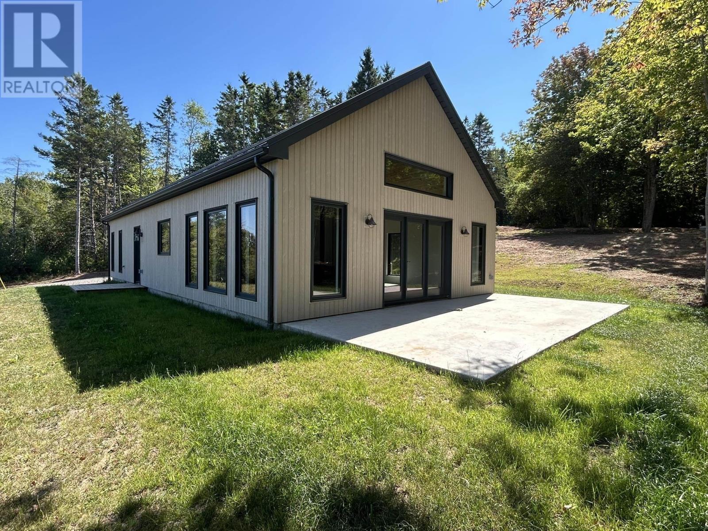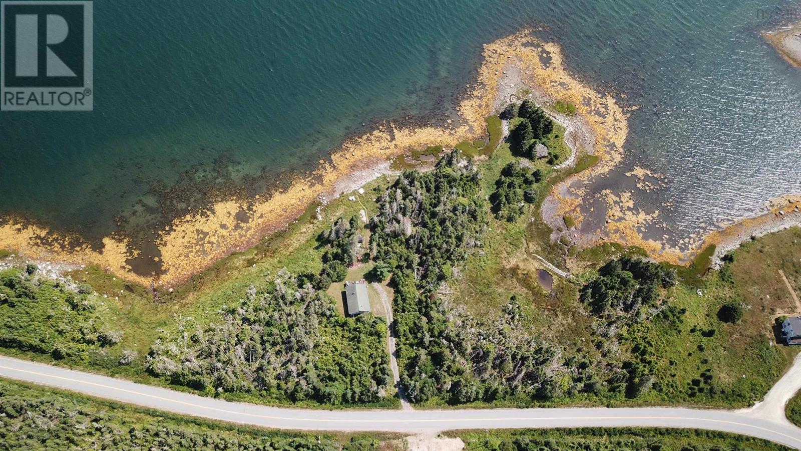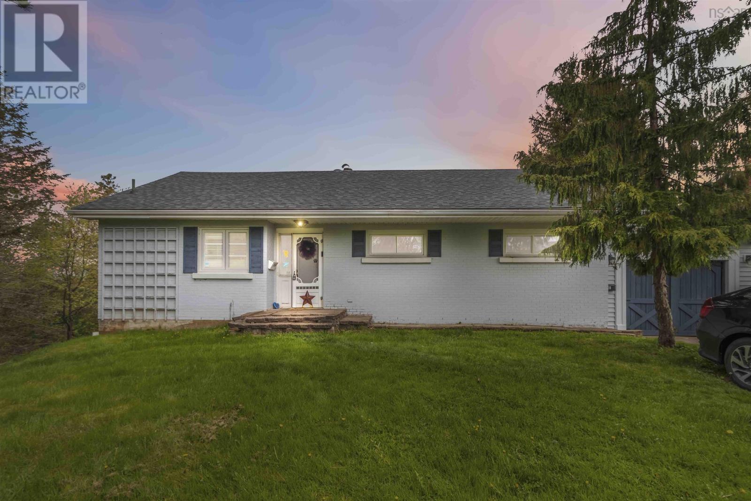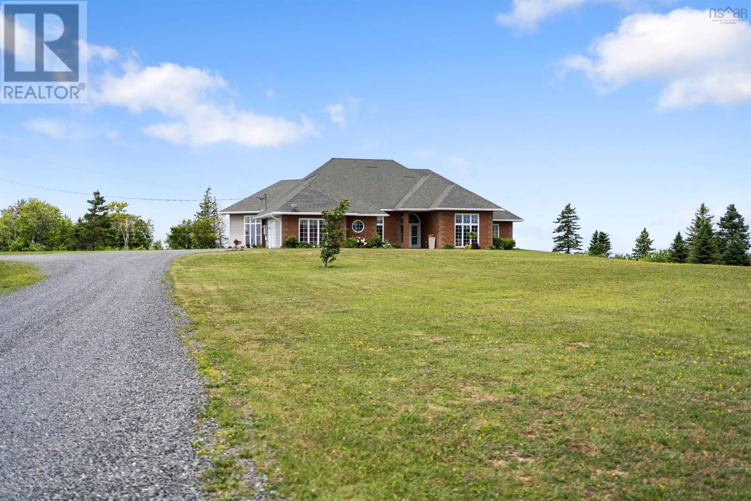
Highlights
Description
- Home value ($/Sqft)$250/Sqft
- Time on Houseful64 days
- Property typeSingle family
- StyleBungalow
- Lot size7.06 Acres
- Year built2005
- Mortgage payment
Welcome to your dream home just minutes to the town of New Glasgow, where privacy, space, and breathtaking views come together seamlessly. Nestled on over seven beautifully landscaped acres, this stunning one-level home offers almost 3000 sq ft of living space, thoughtfully designed for comfort and style. Step inside to find three spacious bedrooms and two and a half baths, including an incredible primary suite with a five-piece ensuite featuring a soaker tub, separate walk-in shower, and an impressive walk-in closet with custom shelving. The open-concept kitchen and dining area is a showstopper, featuring a coffee bar, large island, and a dining space with a custom ten-seat table, perfect for family gatherings or entertaining friends. The living room is truly spectacular, with large windows in every room framing the picturesque surroundings and flooding the space with natural light. Heat pumps and in-floor heating ensure comfort year-round. A bonus room currently used as a playroom offers flexibility for your lifestyle needseasily transformed into a fourth bedroom, den, office, or returned to its original use as a wet bar room for entertaining. And don't forget the breathtaking foyer!! Outside, the property is equally impressive, with new patio stones, beautiful flower beds, and sweeping views in every direction. The home offers an attached garage for convenience, plus a 40x27 heated and wired double detached garage, ideal for your hobbies, storage, or workshop needs. This is not just a home; its a lifestyle, providing tranquility and space without sacrificing modern comforts. If youve been searching for a must-see dream home, this property is it. (id:63267)
Home overview
- Cooling Wall unit, heat pump
- Sewer/ septic Septic system
- # total stories 1
- Has garage (y/n) Yes
- # full baths 2
- # half baths 1
- # total bathrooms 3.0
- # of above grade bedrooms 3
- Flooring Tile
- Community features School bus
- Subdivision Kirkmount
- Lot desc Landscaped
- Lot dimensions 7.06
- Lot size (acres) 7.06
- Building size 2924
- Listing # 202516507
- Property sub type Single family residence
- Status Active
- Dining room 15.2m X 20m
Level: Main - Living room NaNm X 23.4m
Level: Main - Kitchen 17.5m X 14.5m
Level: Main - Ensuite (# of pieces - 2-6) 17.2m X 11.4m
Level: Main - Foyer 9.8m X 9m
Level: Main - Other 9m X 14.6m
Level: Main - Mudroom NaNm X 5.6m
Level: Main - Bathroom (# of pieces - 1-6) 4.6m X 6m
Level: Main - Bedroom 13.2m X 12.2m
Level: Main - Other NaNm X 13.2m
Level: Main - Bathroom (# of pieces - 1-6) 8.2m X 7.5m
Level: Main - Bedroom 11.4m X 12.6m
Level: Main - Primary bedroom 18m X 12.6m
Level: Main - Den 14.9m X 12m
Level: Main
- Listing source url Https://www.realtor.ca/real-estate/28555775/61-wilfred-macdonald-road-kirkmount-kirkmount
- Listing type identifier Idx

$-1,947
/ Month

