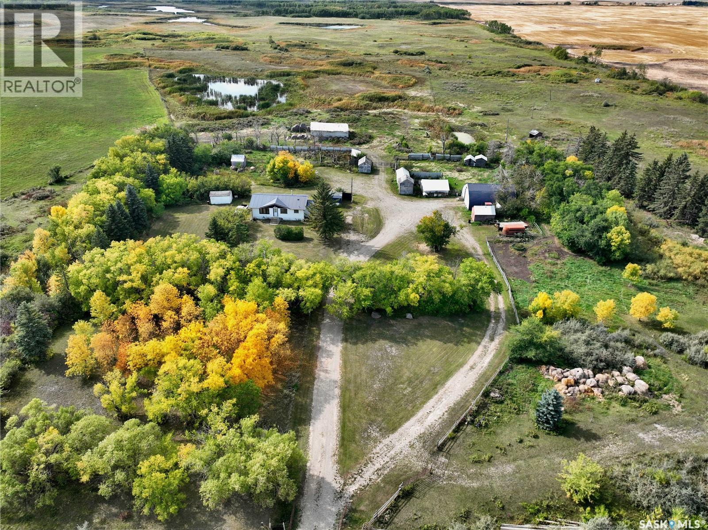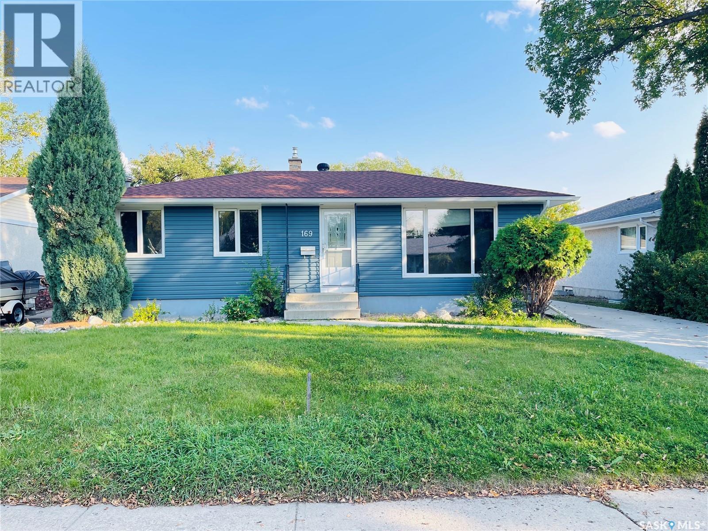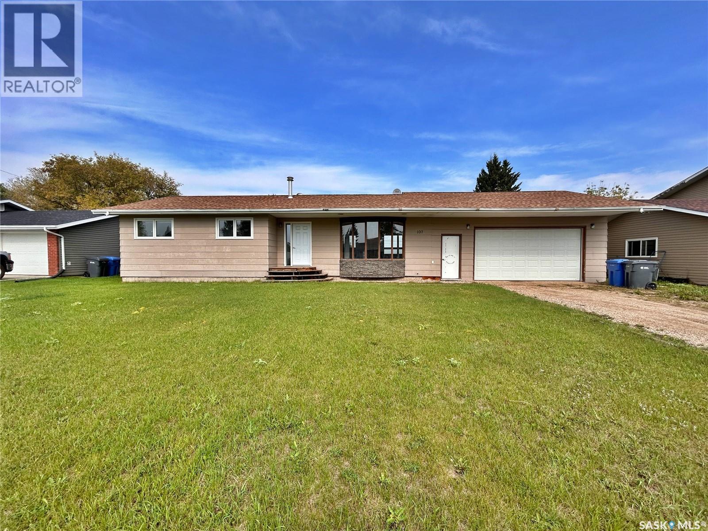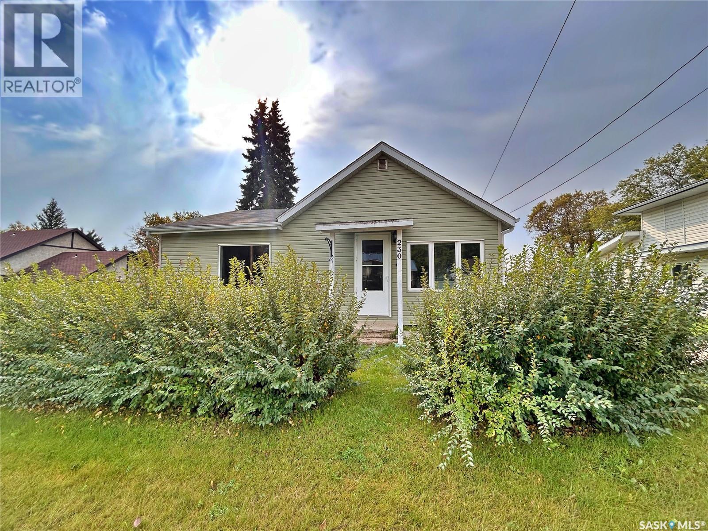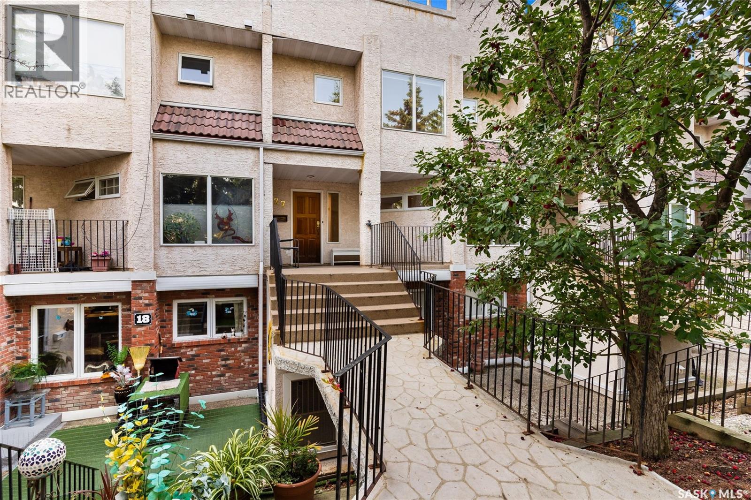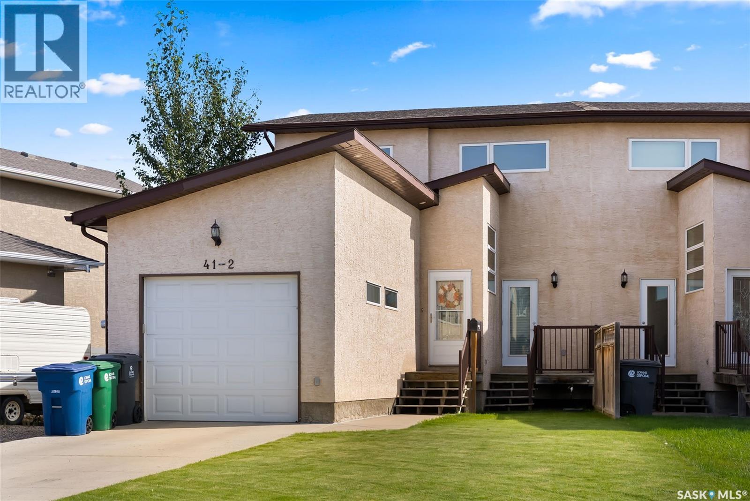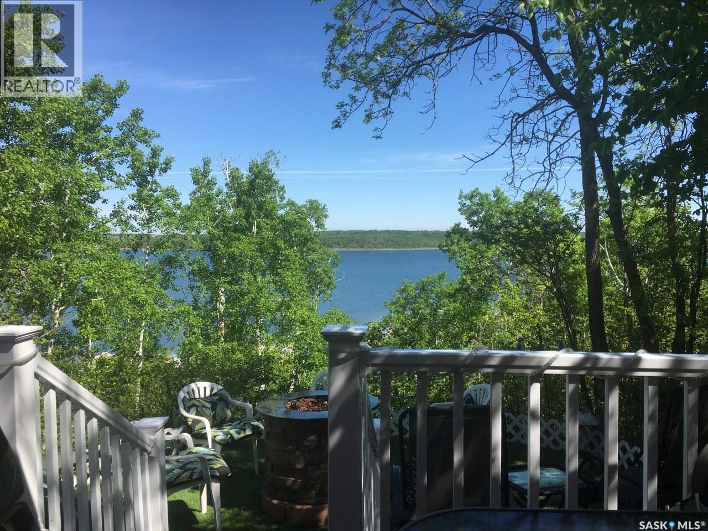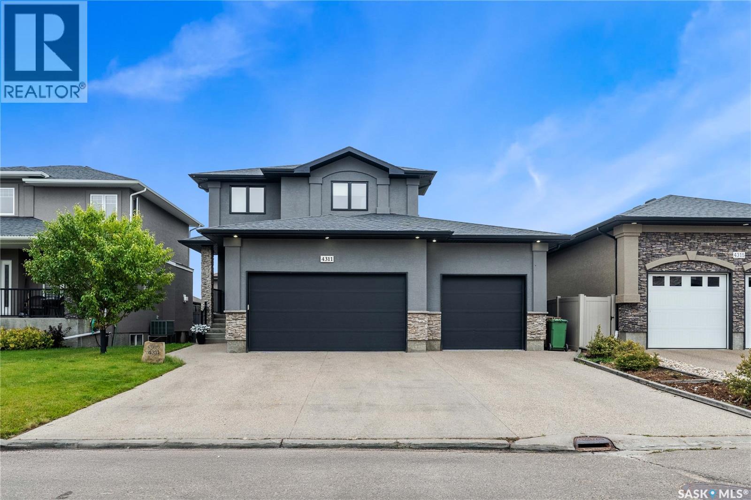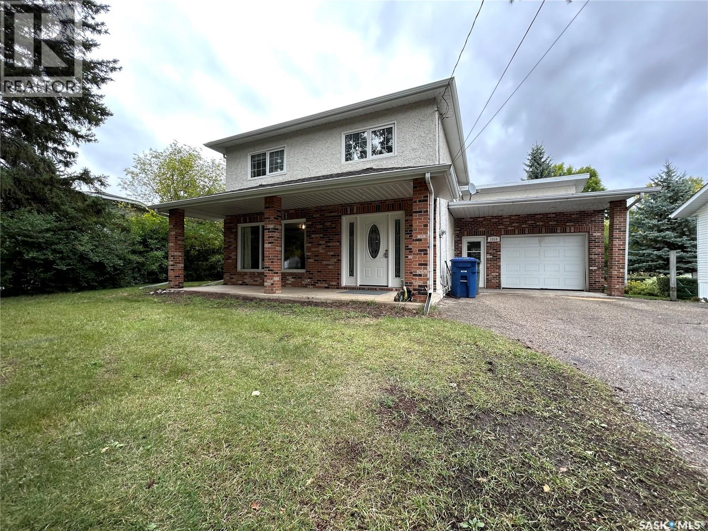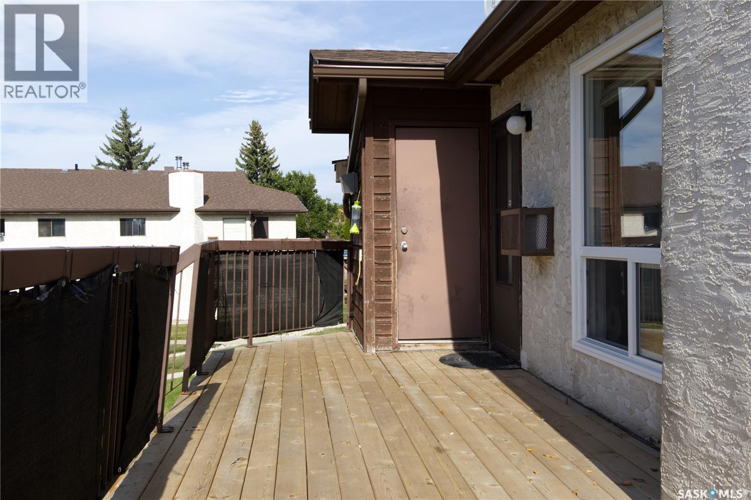- Houseful
- SK
- Brock Rm No. 64
- S0C
- Hwy 13 Quarter
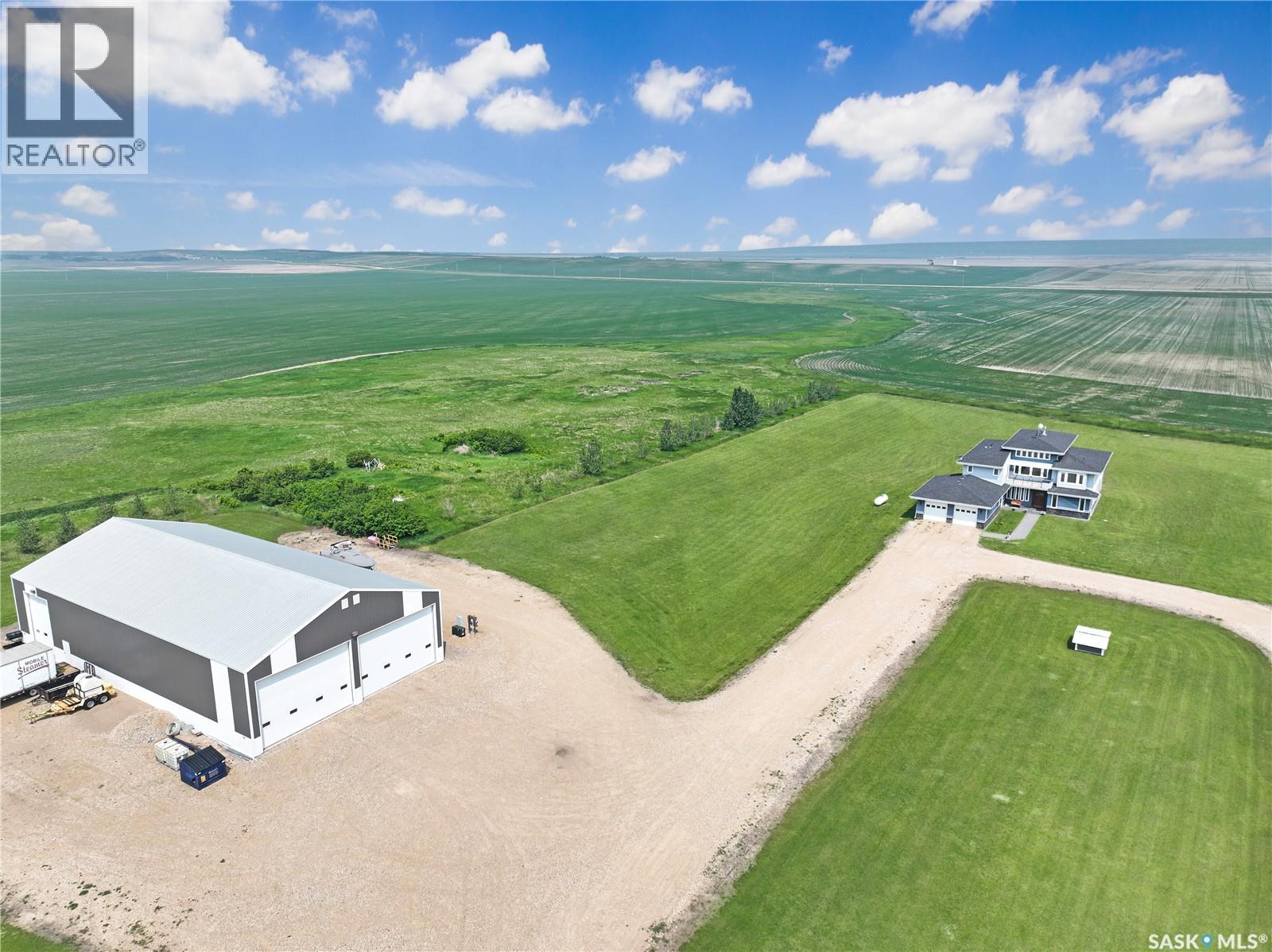
Hwy 13 Quarter
Hwy 13 Quarter
Highlights
Description
- Home value ($/Sqft)$963/Sqft
- Time on Houseful88 days
- Property typeSingle family
- Style2 level
- Lot size160.10 Acres
- Year built2015
- Mortgage payment
WILLING TO SUBDIVIDE HOUSE-SHOP 10 acres for 1.6 or full package as listed: 150 acres of cultivated acres, and a 10 acre well manicured yard site with an array of high end essentials every homeowners would desire. Starting with this setups Well water source(kisbey aquifer) which is so plentiful that the Bulk water station is across the road.From a hydroseeded 10 acre plot, underground sprinklers to the trees this acreage is set up for long term-easy maintenance.The shop is no ordinary build and boasts infloor heat(own tank), mezzanne, rough in for shower (half bath) & full service RV parking (for the easiest built-in inlaw suites or an easy location for your contractors/crew members).The house is a custom build, high on natural light and was designed with function and family well thought out.A oversized double 25x35 garage with infloor heat gives a space for tinkering and storage, with mess in mind the garage leads to an oversized mudroom with built in closet space and lockers and boasts a pocket door that leads to the main house keeping your boots & gear mess contained (and a well allocated 2 pc bath just off the mudroom).The mainfloor has clear defined spaces for dining, kitchen, play & entertaining/lounging.An XL kitchen with floor to ceiling cupboards, built in appliances including a side x side Fridge/Freezer combo, granite countertops & a 6 ft island all pair well with the closely tucked dining area with south sash views.A large main floor office could be converted into extra bedroom space on top of the 2 mainfloor bedrooms and their own full 4 pc bath.The living room steals the show in this set up, with a stone stacked Fireplace that runs to the second floor. A large room with its own deck access gives cigar room vibes(pocket doors) or play room and leads to custom stone firepit zone. Upstairs boasts 2 baths(1 with laundry) 2 bedrooms.A master with walkin & 5 pc ensuite, private deck & a theatre room with wet bar & deck. Book today to get tour info pkg (id:63267)
Home overview
- Cooling Central air conditioning, air exchanger
- Heat source Propane
- Heat type Forced air, in floor heating
- # total stories 2
- Has garage (y/n) Yes
- # full baths 4
- # total bathrooms 4.0
- # of above grade bedrooms 4
- Community features School bus
- Lot desc Lawn, underground sprinkler
- Lot dimensions 160.1
- Lot size (acres) 160.1
- Building size 2418
- Listing # Sk009735
- Property sub type Single family residence
- Status Active
- Storage 2.896m X 3.124m
Level: 2nd - Primary bedroom 4.089m X 4.064m
Level: 2nd - Laundry 2.438m X 2.921m
Level: 2nd - Bathroom (# of pieces - 5) 4.191m X 3.759m
Level: 2nd - Media room 4.14m X 6.909m
Level: 2nd - Bedroom 4.14m X 3.429m
Level: 2nd - Bonus room 3.683m X 4.394m
Level: Main - Bedroom 2.819m X 4.115m
Level: Main - Living room 4.928m X 5.08m
Level: Main - Dining room 4.013m X 5.004m
Level: Main - Kitchen 5.004m X 5.69m
Level: Main - Mudroom 4.14m X 2.21m
Level: Main - Other 2.591m X 1.651m
Level: Main - Bathroom (# of pieces - 2) 2.261m X 0.991m
Level: Main - Office 3.073m X 4.115m
Level: Main - Bedroom 4.166m X 3.175m
Level: Main
- Listing source url Https://www.realtor.ca/real-estate/28498134/hwy-13-quarter-brock-rm-no-64
- Listing type identifier Idx

$-6,209
/ Month


