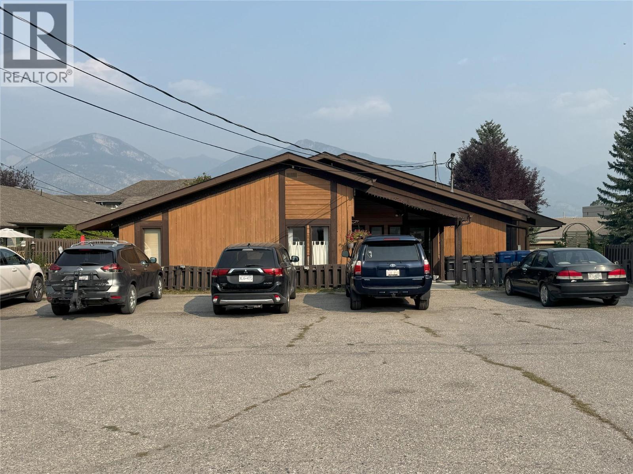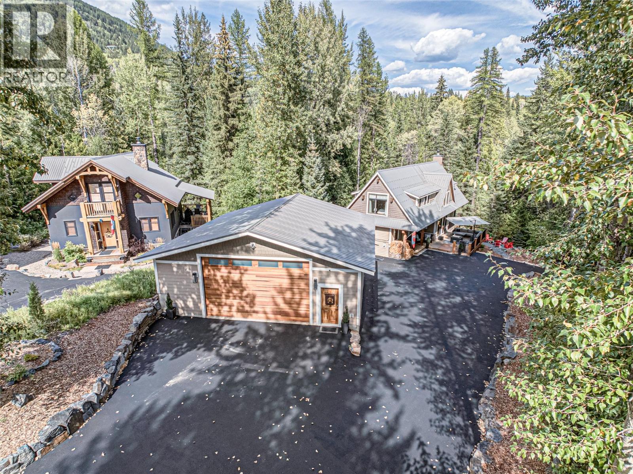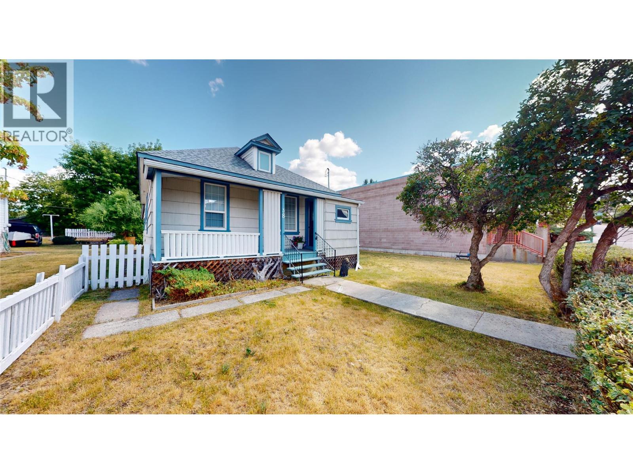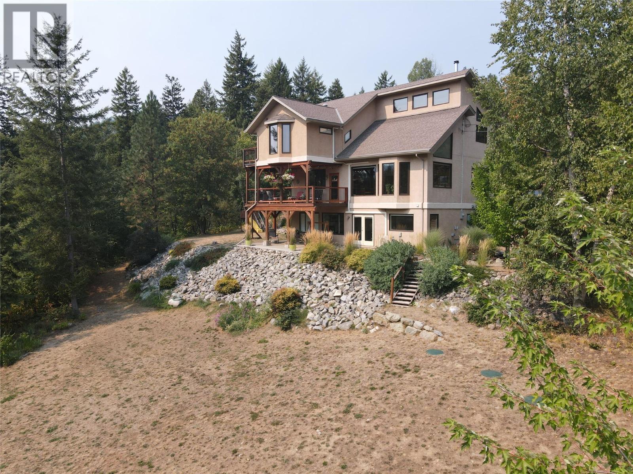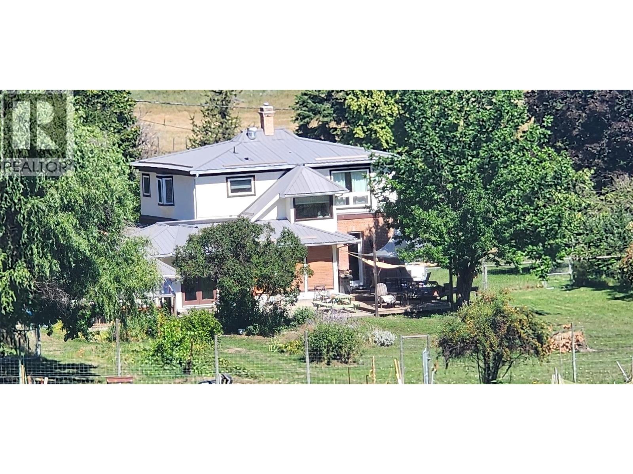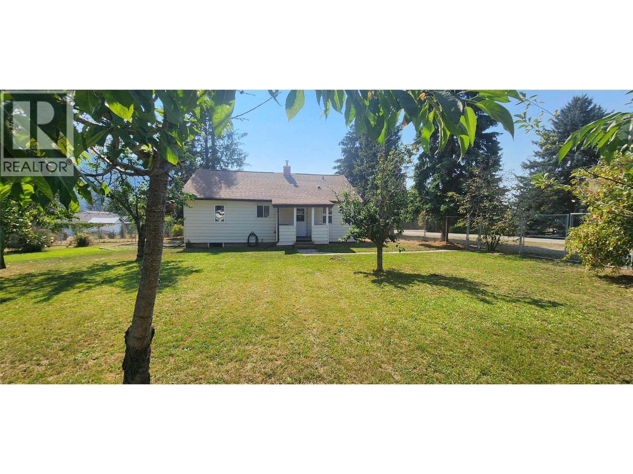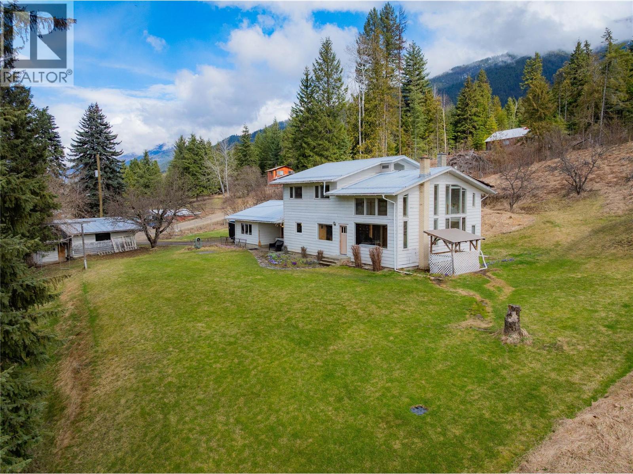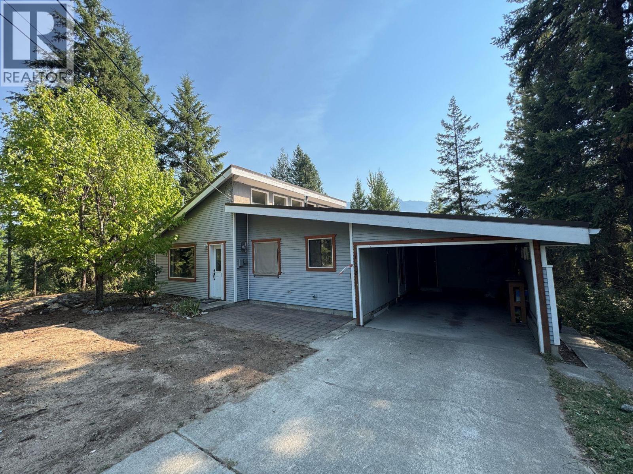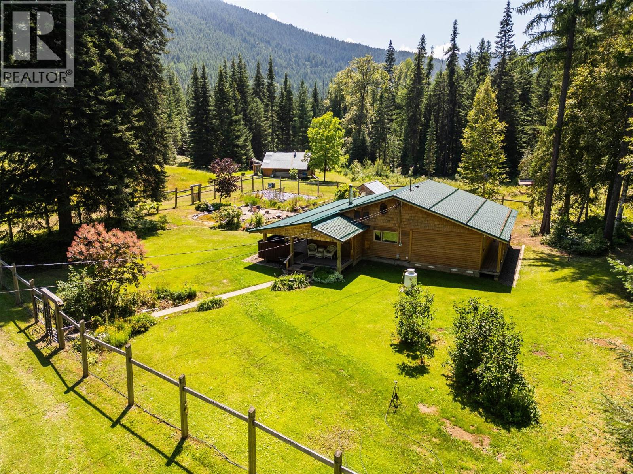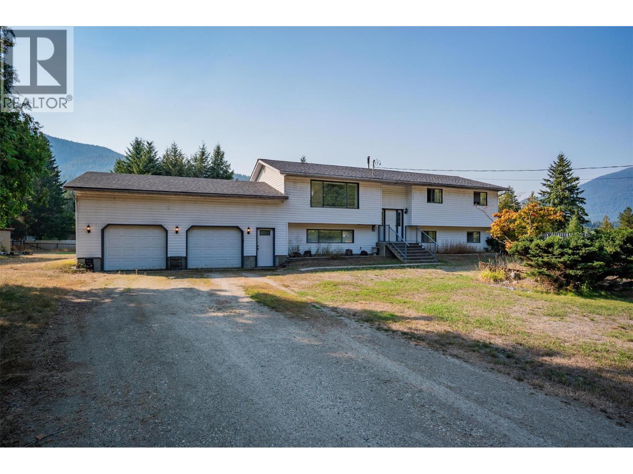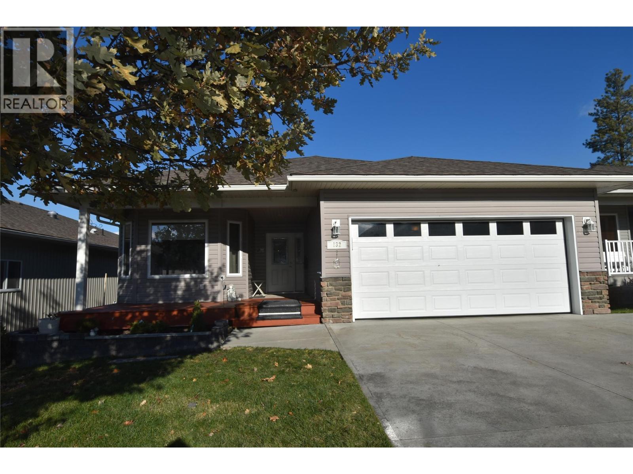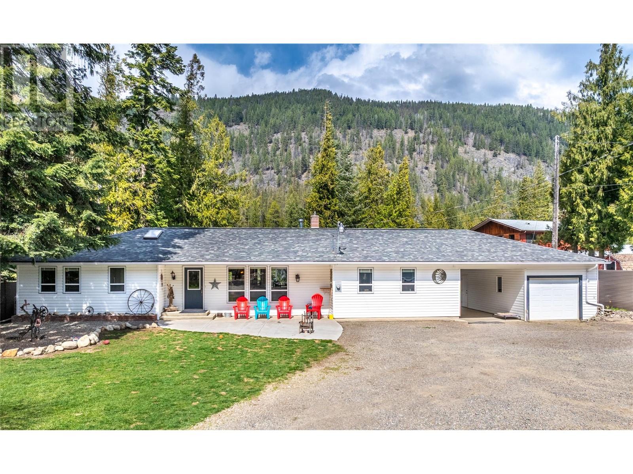
5134 Thompson Rd
For Sale
137 Days
$875,000 $20K
$855,000
4 beds
2 baths
1,836 Sqft
5134 Thompson Rd
For Sale
137 Days
$875,000 $20K
$855,000
4 beds
2 baths
1,836 Sqft
Highlights
This home is
20%
Time on Houseful
137 Days
Home features
Perfect for pets
Description
- Home value ($/Sqft)$466/Sqft
- Time on Houseful137 days
- Property typeSingle family
- StyleRanch
- Lot size0.96 Acre
- Year built1996
- Garage spaces10
- Mortgage payment
This beautiful Riverfront home features 4 bedrooms and 2 bathrooms, open concept high-end kitchen with granite and a large island, River views out the windows and off the new covered deck. Private .96 of an acre lot with a Dream super shop! Underground sprinklers, fruit trees and berries, raised garden beds, give you a easy maintenance yard and home. Also includes a full serviced RV parking spot. Fenced yard, River frontage that provides the perfect family gathering spot. only 10 mins from down town Creston this home is Awesome call your REALTOR today!! (id:63267)
Home overview
Amenities / Utilities
- Heat source Electric
- Heat type Forced air, see remarks
- Sewer/ septic Septic tank
Exterior
- # total stories 1
- Roof Unknown
- # garage spaces 10
- # parking spaces 5
- Has garage (y/n) Yes
Interior
- # full baths 2
- # total bathrooms 2.0
- # of above grade bedrooms 4
- Flooring Laminate, mixed flooring, tile
Location
- Community features Rural setting
- Subdivision Arrow creek to yahk
- View River view, mountain view
- Zoning description Unknown
Lot/ Land Details
- Lot desc Landscaped, underground sprinkler
- Lot dimensions 0.96
Overview
- Lot size (acres) 0.96
- Building size 1836
- Listing # 10344250
- Property sub type Single family residence
- Status Active
Rooms Information
metric
- Bedroom 3.226m X 3.861m
Level: Main - Laundry 3.505m X 2.083m
Level: Main - Living room 3.581m X 5.486m
Level: Main - Ensuite bathroom (# of pieces - 4) Measurements not available
Level: Main - Foyer 3.835m X 2.083m
Level: Main - Kitchen 2.997m X 2.311m
Level: Main - Bathroom (# of pieces - 4) Measurements not available
Level: Main - Primary bedroom 3.327m X 6.401m
Level: Main - Bedroom 3.835m X 3.327m
Level: Main - Bedroom 2.946m X 2.997m
Level: Main - Dining room 4.826m X 2.921m
Level: Main
SOA_HOUSEKEEPING_ATTRS
- Listing source url Https://www.realtor.ca/real-estate/28192783/5134-thompson-road-kitchener-arrow-creek-to-yahk
- Listing type identifier Idx
The Home Overview listing data and Property Description above are provided by the Canadian Real Estate Association (CREA). All other information is provided by Houseful and its affiliates.

Lock your rate with RBC pre-approval
Mortgage rate is for illustrative purposes only. Please check RBC.com/mortgages for the current mortgage rates
$-2,280
/ Month25 Years fixed, 20% down payment, % interest
$
$
$
%
$
%

Schedule a viewing
No obligation or purchase necessary, cancel at any time


