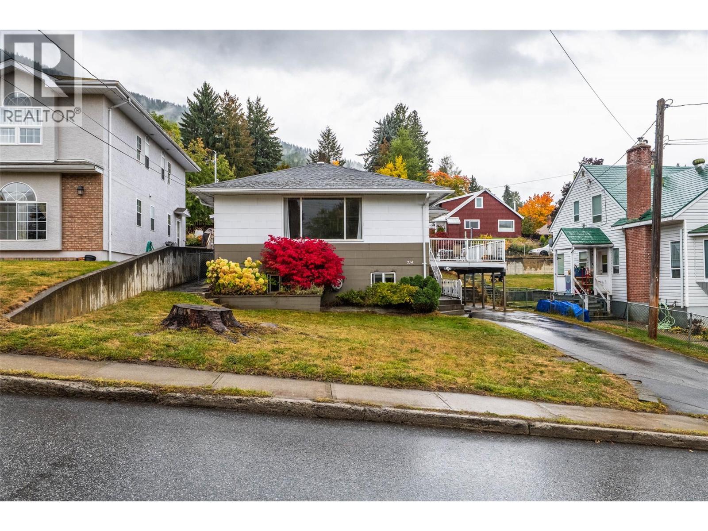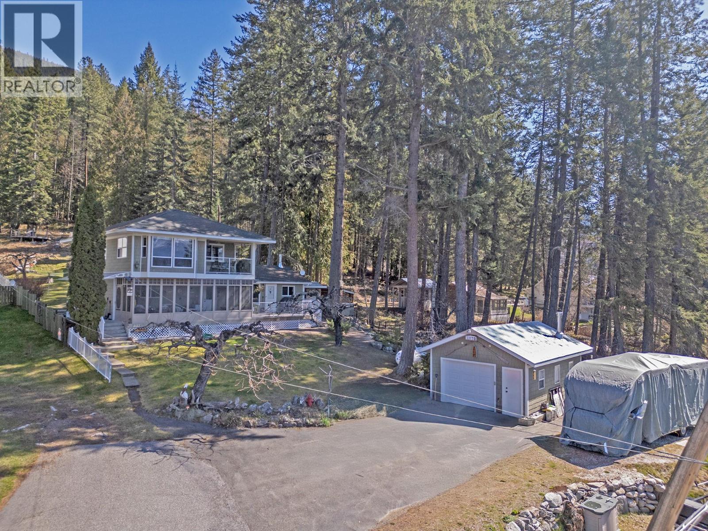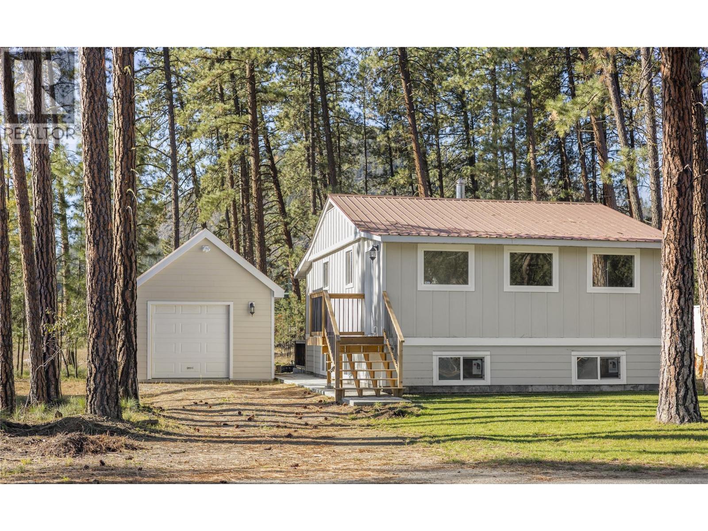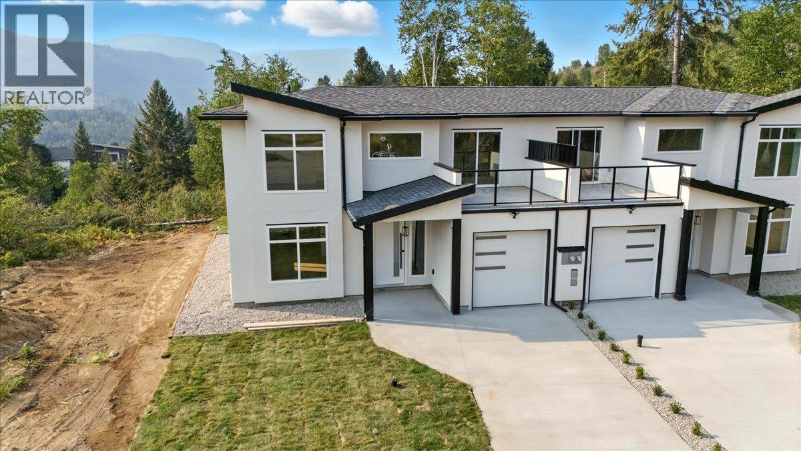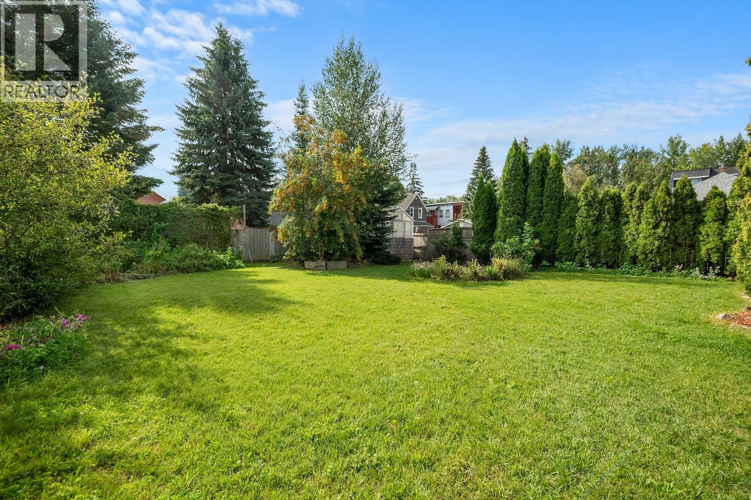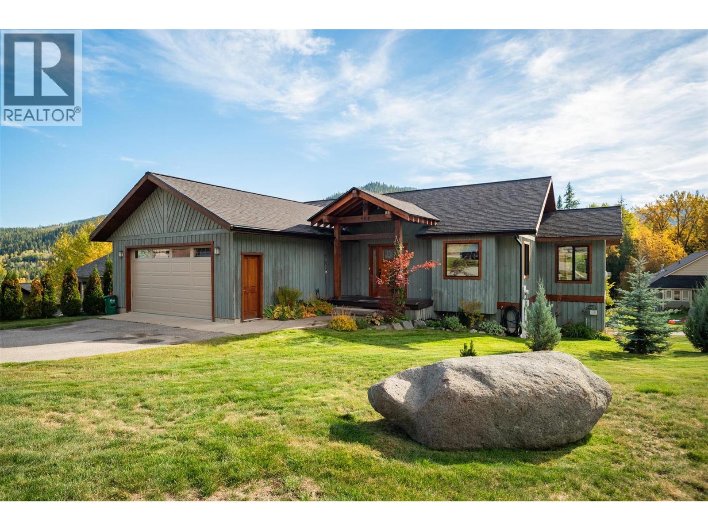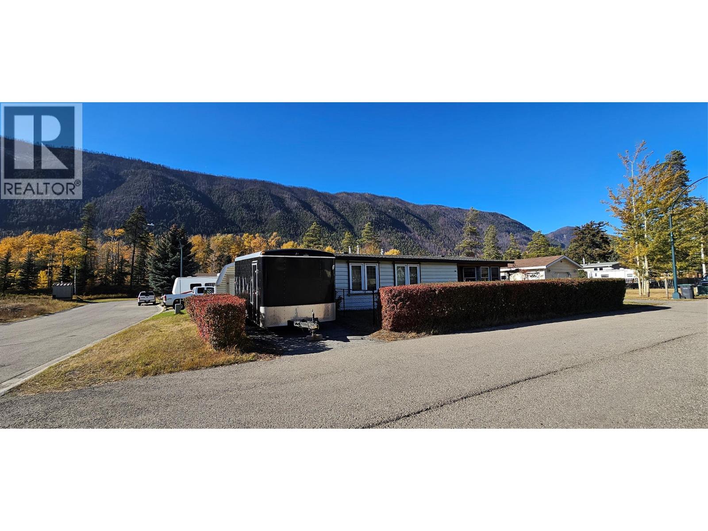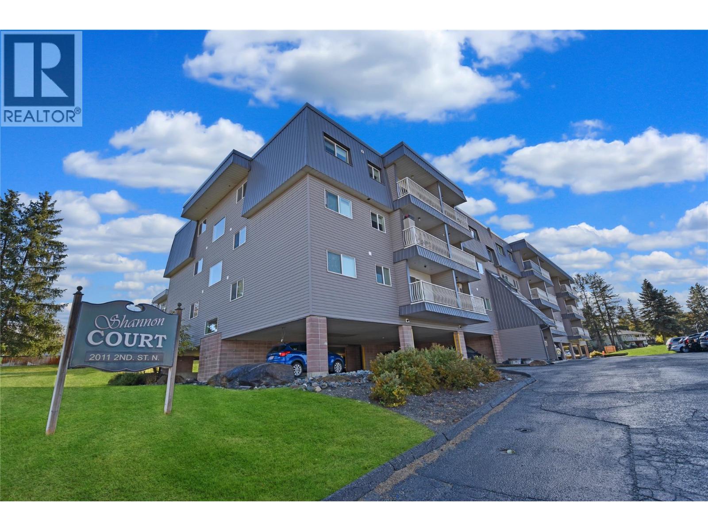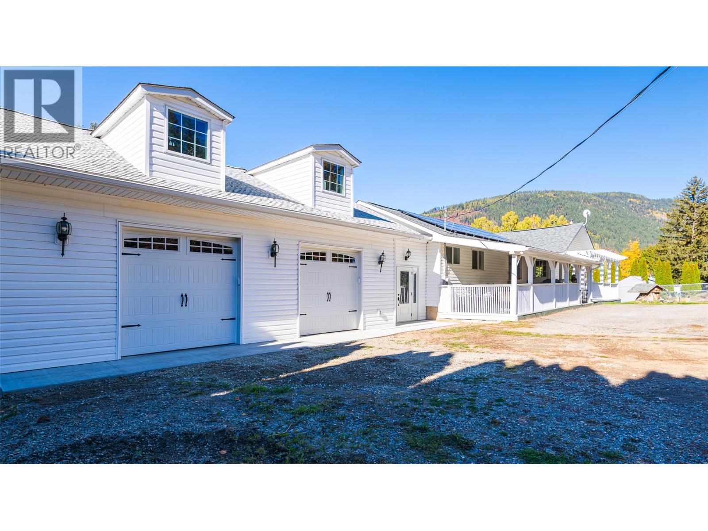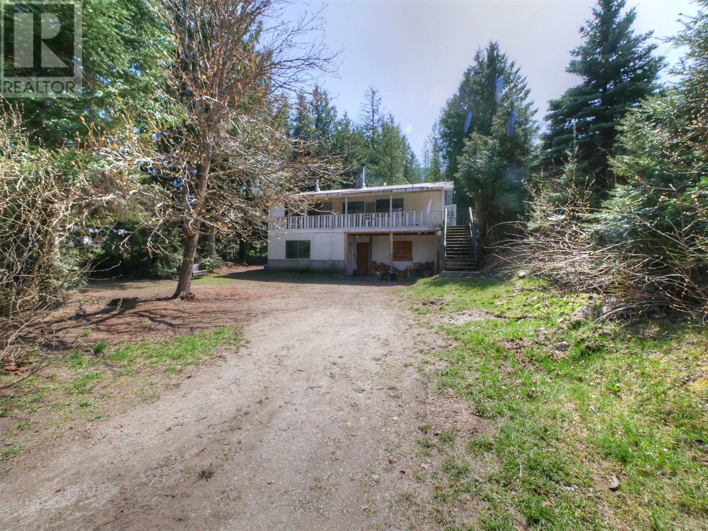
5603 Kitchener Rd
For Sale
165 Days
$524,900 $25K
$499,900
3 beds
3 baths
1,836 Sqft
5603 Kitchener Rd
For Sale
165 Days
$524,900 $25K
$499,900
3 beds
3 baths
1,836 Sqft
Highlights
This home is
24%
Time on Houseful
165 Days
Home features
Living room
Description
- Home value ($/Sqft)$272/Sqft
- Time on Houseful165 days
- Property typeSingle family
- StyleBungalow
- Lot size1.50 Acres
- Year built1983
- Mortgage payment
Visit REALTOR website for additional information. Private & rural, this property has loads of potential *Income investment *Backs onto trails & CP Rail property *Spacious home w/ 2 rental suites - 1 up and 1 down Kitchens are spacious w/ solid wood cabinetry *Large living rooms *Well-appointed baths *Option to make this your home and not rent *Large functioning work shop w/ power *Large barn w/ loft & carport area *Pond feature *Deregistered mobile *Storage shed *Walk out basement *Ample parking for vehicles & RVS *3 Full septic tanks & fields *2 full RV hookups for rent *Potential to build new home on site *Great privacy and easy access *Close to Creston & Cranbrook *Family friendly neighbourhood. (id:63267)
Home overview
Amenities / Utilities
- Heat source Electric, wood
- Heat type Baseboard heaters, stove
Exterior
- # total stories 1
- Roof Unknown
- Fencing Not fenced
- # parking spaces 10
Interior
- # full baths 3
- # total bathrooms 3.0
- # of above grade bedrooms 3
- Flooring Concrete, laminate, linoleum
- Has fireplace (y/n) Yes
Location
- Community features Family oriented, rural setting, pets allowed
- Subdivision Arrow creek to yahk
- View Mountain view, valley view
- Zoning description Unknown
Lot/ Land Details
- Lot desc Landscaped
- Lot dimensions 1.5
Overview
- Lot size (acres) 1.5
- Building size 1836
- Listing # 10347019
- Property sub type Single family residence
- Status Active
Rooms Information
metric
- Laundry 1.422m X 3.912m
Level: Basement - Bathroom (# of pieces - 3) 1.829m X 1.829m
Level: Basement - Living room 3.962m X 4.572m
Level: Basement - Kitchen 2.083m X 5.029m
Level: Basement - Primary bedroom 3.658m X 4.115m
Level: Basement - Living room 5.842m X 4.267m
Level: Main - Bedroom 3.454m X 2.362m
Level: Main - Kitchen 4.064m X 2.921m
Level: Main - Laundry 3.962m X 4.089m
Level: Main - Dining room 3.962m X 3.505m
Level: Main - Bedroom 3.505m X 3.505m
Level: Main - Bathroom (# of pieces - 3) 2.616m X 1.803m
Level: Main - Bathroom (# of pieces - 3) 1.905m X 1.448m
Level: Main
SOA_HOUSEKEEPING_ATTRS
- Listing source url Https://www.realtor.ca/real-estate/28284124/5603-kitchener-road-kitchener-arrow-creek-to-yahk
- Listing type identifier Idx
The Home Overview listing data and Property Description above are provided by the Canadian Real Estate Association (CREA). All other information is provided by Houseful and its affiliates.

Lock your rate with RBC pre-approval
Mortgage rate is for illustrative purposes only. Please check RBC.com/mortgages for the current mortgage rates
$-1,333
/ Month25 Years fixed, 20% down payment, % interest
$
$
$
%
$
%

Schedule a viewing
No obligation or purchase necessary, cancel at any time

