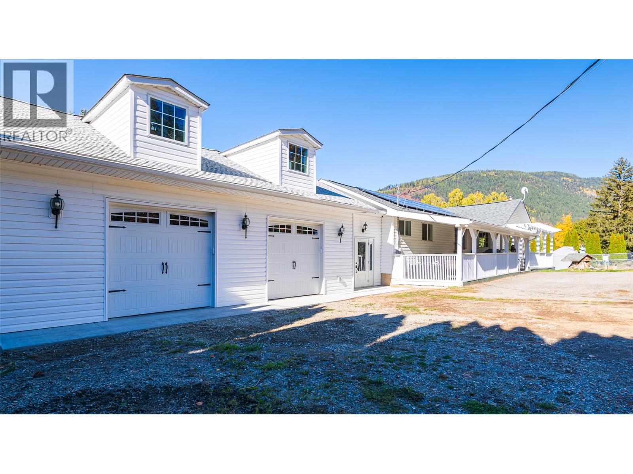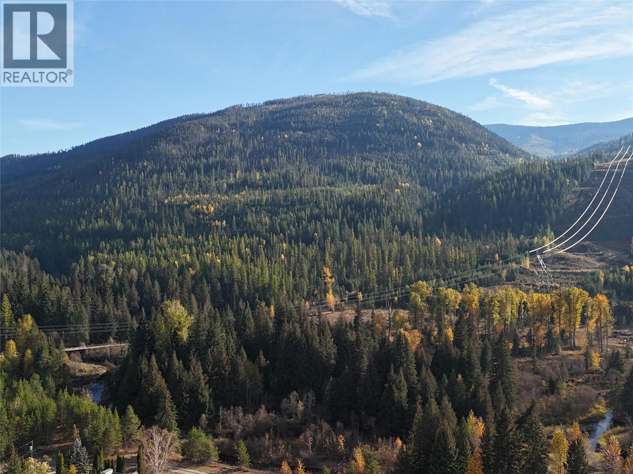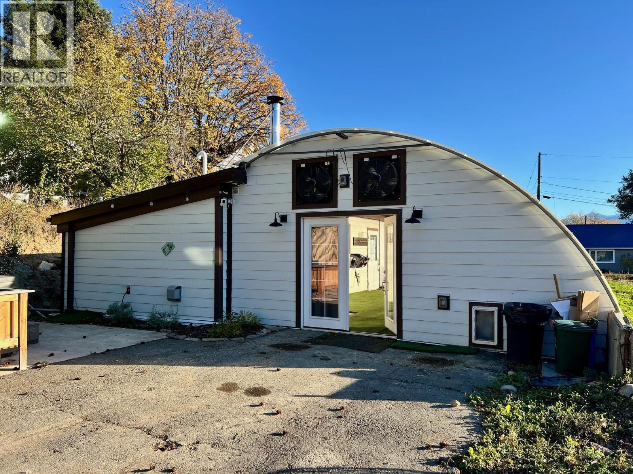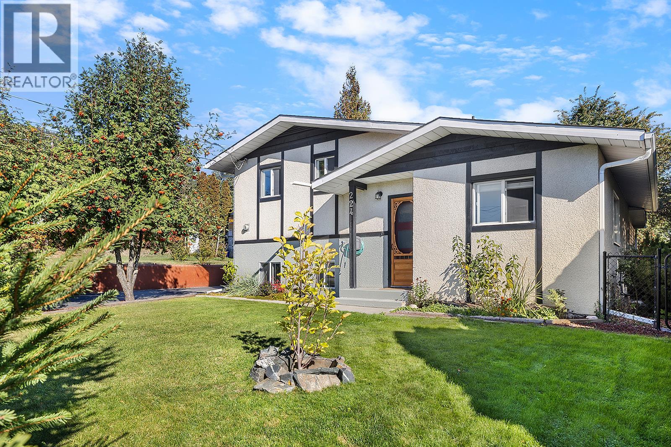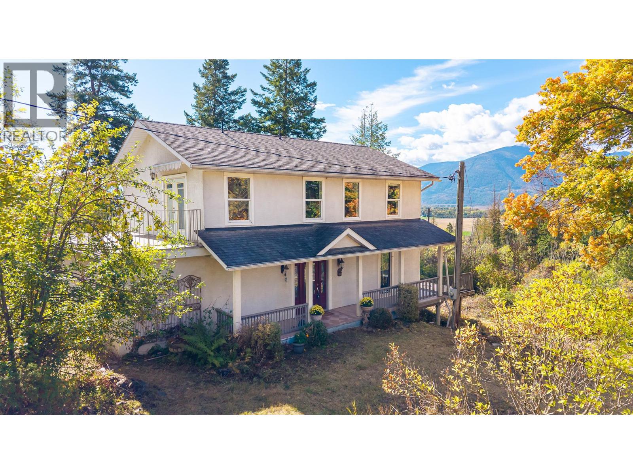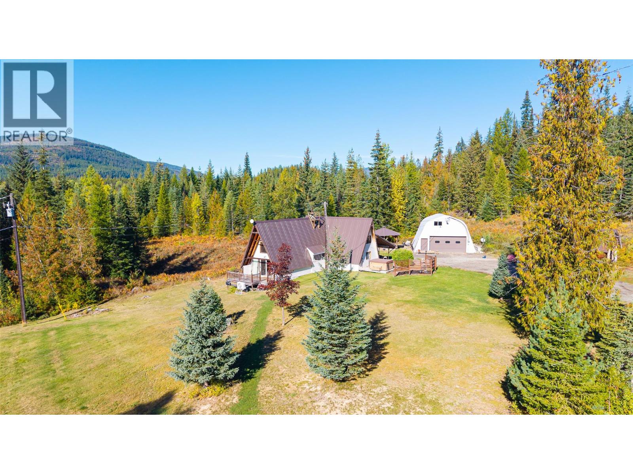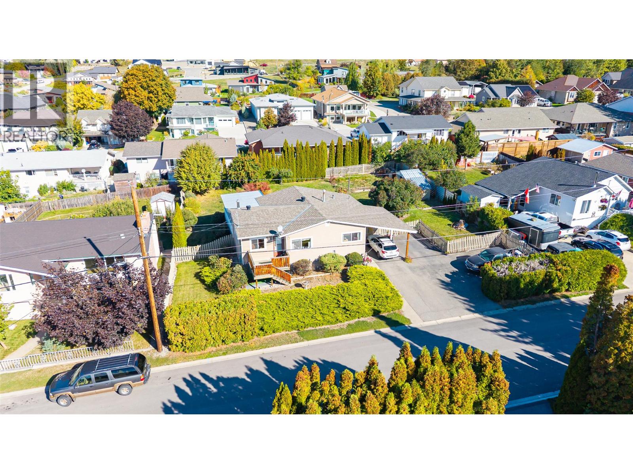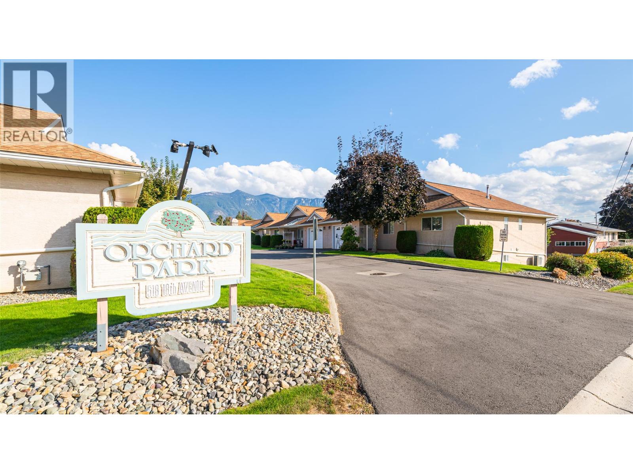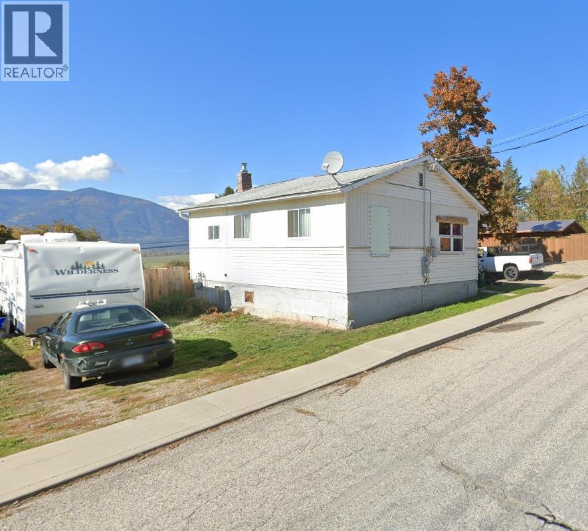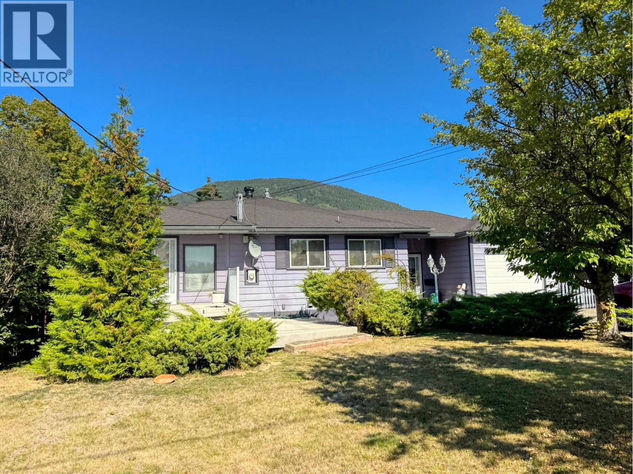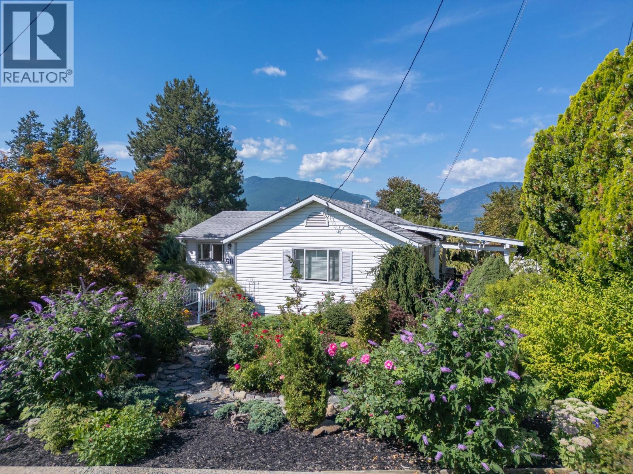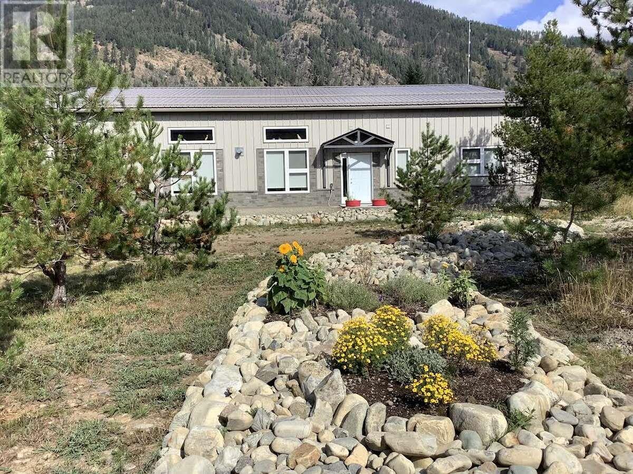
6530 Kittyhawk Rd
6530 Kittyhawk Rd
Highlights
Description
- Home value ($/Sqft)$251/Sqft
- Time on Houseful143 days
- Property typeSingle family
- StyleRanch
- Lot size4.60 Acres
- Year built2024
- Mortgage payment
For more information, please click Brochure button. All-new and beautifully crafted acreage in the stunning Kootenays, just minutes from Creston, BC. This 2024-built property offers 4.6 flat, fully usable acres with highway access—privacy without isolation. Ideal for those seeking space, recreation, and a hobby-rich lifestyle. The home is approx. 1,200 sq. ft. with 10–12 ft ceilings, large south-facing windows, and a spacious open-concept layout anchored by a cozy fireplace and incredible views. The attached 32x70 shop has 16' ceilings, a 10,000 lb lift, full mezzanine, and 14' high overhead door—perfect for RVs, tools, or a workshop. New infrastructure includes a 50 gal/min well, gravity septic, 200-amp service, natural gas, HRV system, and radon mitigation. There’s a fully serviced RV pad, covered patio with fireplace, storm doors, LED lighting, low-E windows, and a backup natural gas generator. Shop includes pantry, laundry, toilet, and separate heat. Zoning (R2) allows for accessory dwellings, farm animals, business, and more. The land boasts sunshine, low bugs, and a long, warm growing season—BC’s “second Okanagan.” A true turnkey retreat for outdoor lovers, hobbyists, or retirees. Everything is built with care by a master carpenter—custom cabinetry, premium vinyl plank flooring, and porcelain tile. Immediate lifestyle upgrade—move in and enjoy! (id:63267)
Home overview
- Cooling Heat pump
- Heat type Heat pump, see remarks
- # total stories 1
- Roof Unknown
- Fencing Other, page wire
- # parking spaces 11
- Has garage (y/n) Yes
- # full baths 1
- # half baths 1
- # total bathrooms 2.0
- # of above grade bedrooms 2
- Flooring Concrete, tile, vinyl
- Community features Rural setting
- Subdivision Creston
- View Mountain view, valley view
- Zoning description Unknown
- Lot desc Level
- Lot dimensions 4.6
- Lot size (acres) 4.6
- Building size 3500
- Listing # 10350241
- Property sub type Single family residence
- Status Active
- Bathroom (# of pieces - 2) Measurements not available
Level: Main - Other 1.219m X 3.353m
Level: Main - Workshop 20.726m X 9.754m
Level: Main - Laundry 1.524m X 1.829m
Level: Main - Living room 5.182m X 5.182m
Level: Main - Bathroom (# of pieces - 4) Measurements not available
Level: Main - Utility 1.219m X 1.524m
Level: Main - Kitchen 3.353m X 5.182m
Level: Main - Primary bedroom 4.572m X 5.182m
Level: Main - Bedroom 3.962m X 5.182m
Level: Main
- Listing source url Https://www.realtor.ca/real-estate/28396242/6530-kittyhawk-road-kitchener-creston
- Listing type identifier Idx

$-2,344
/ Month

