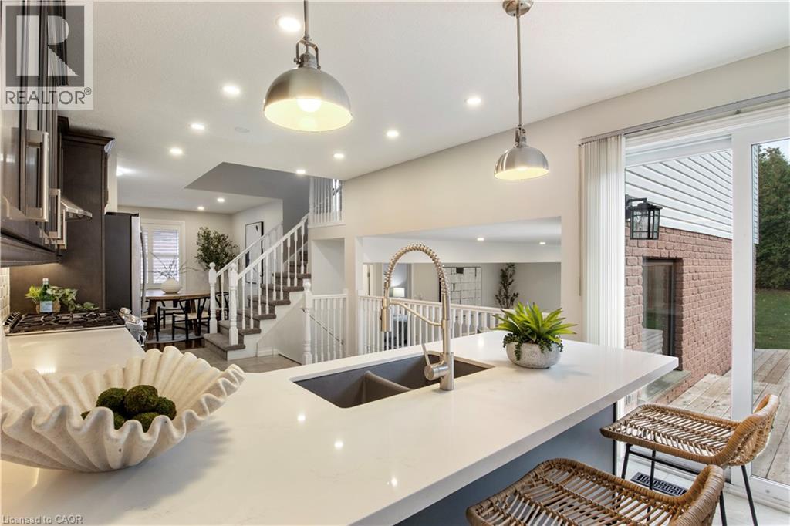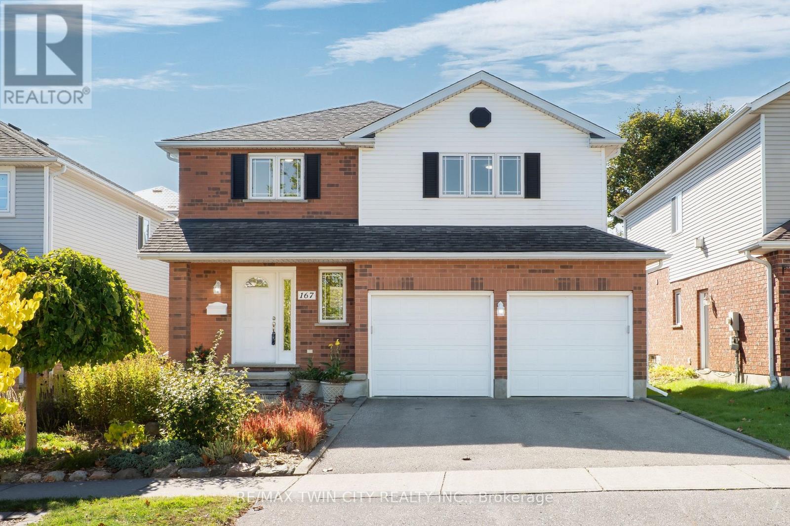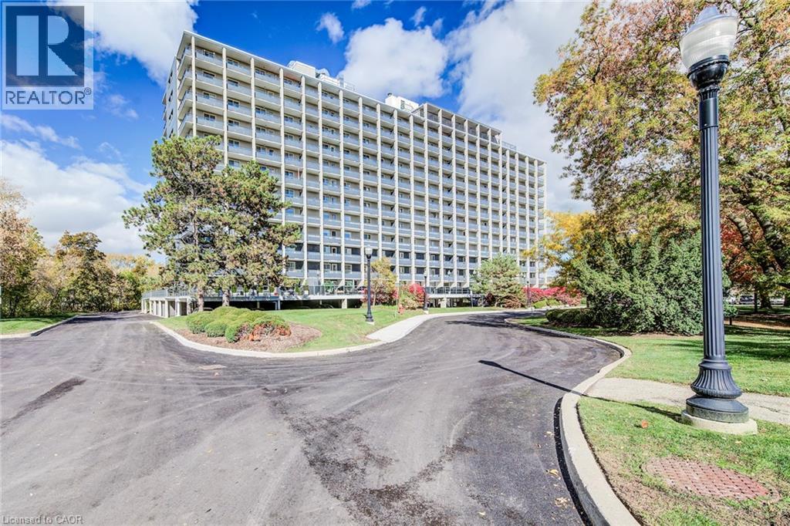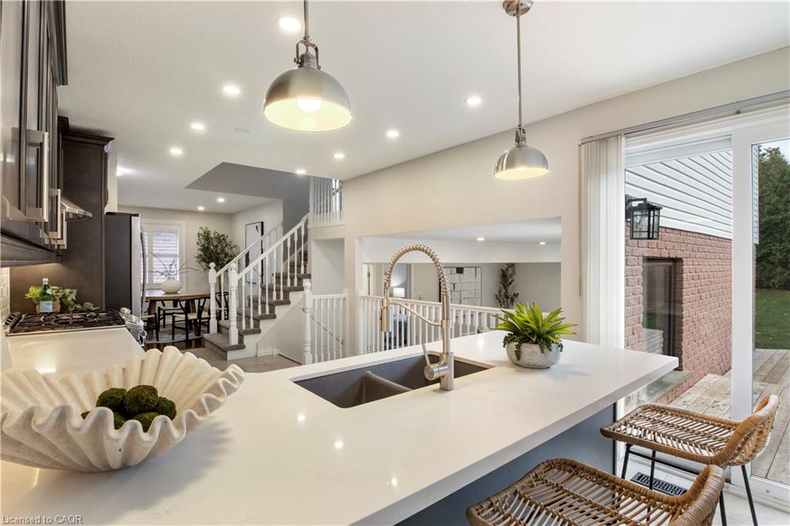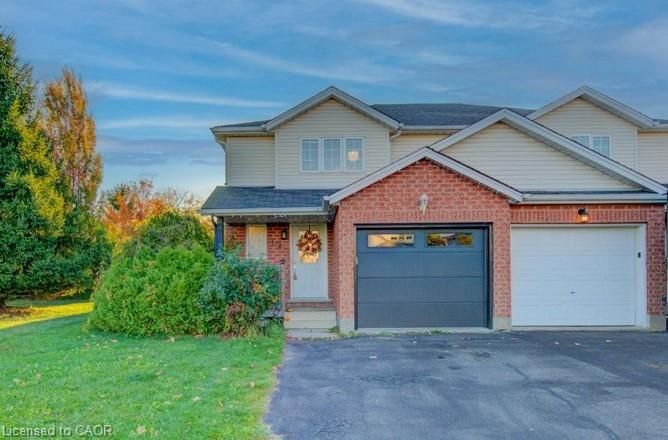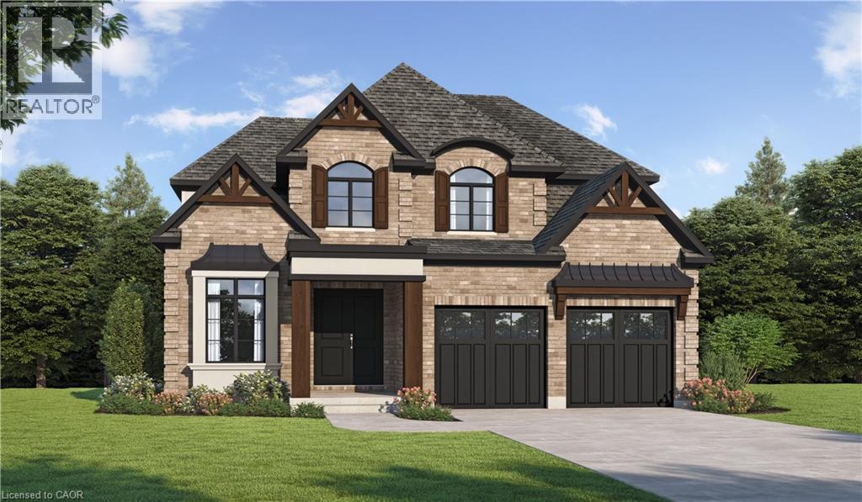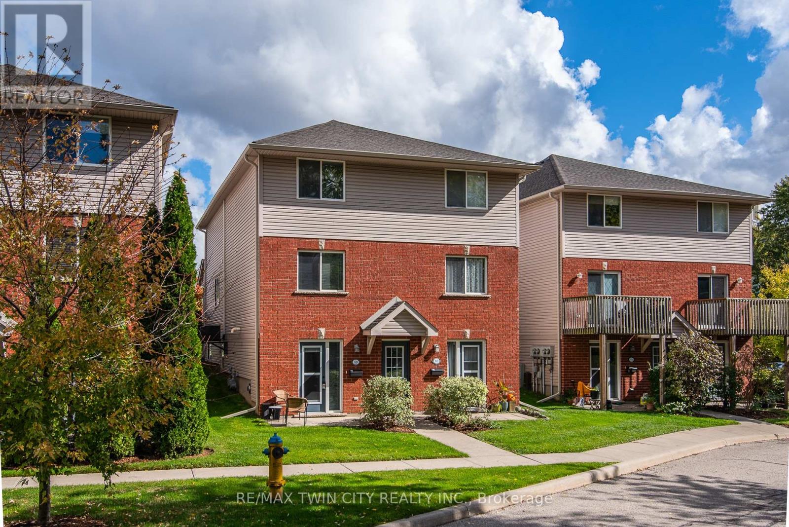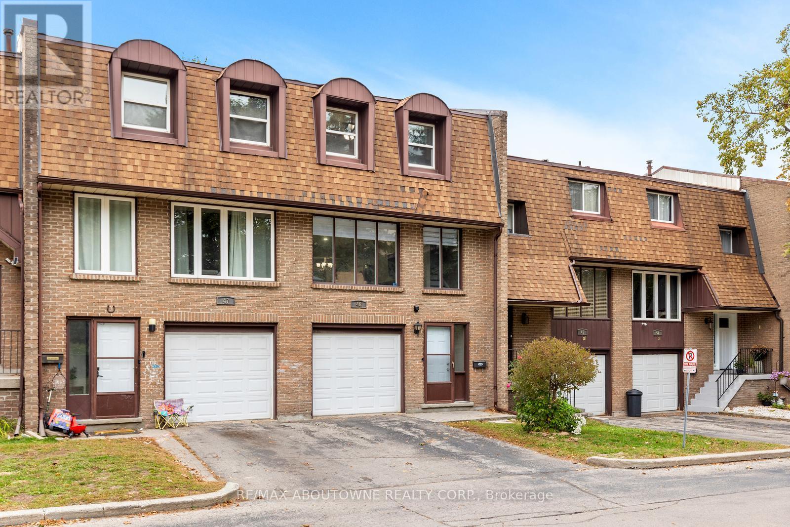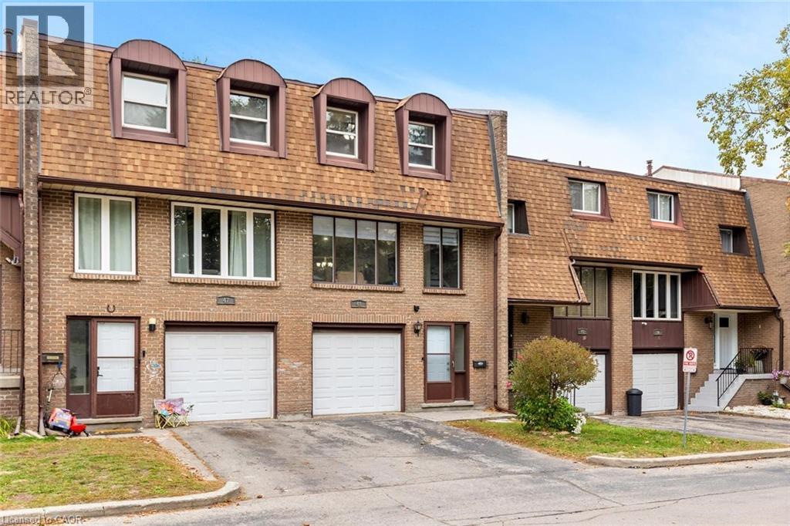- Houseful
- ON
- Kitchener
- City Commercial Core
- 711 1 Victoria St S
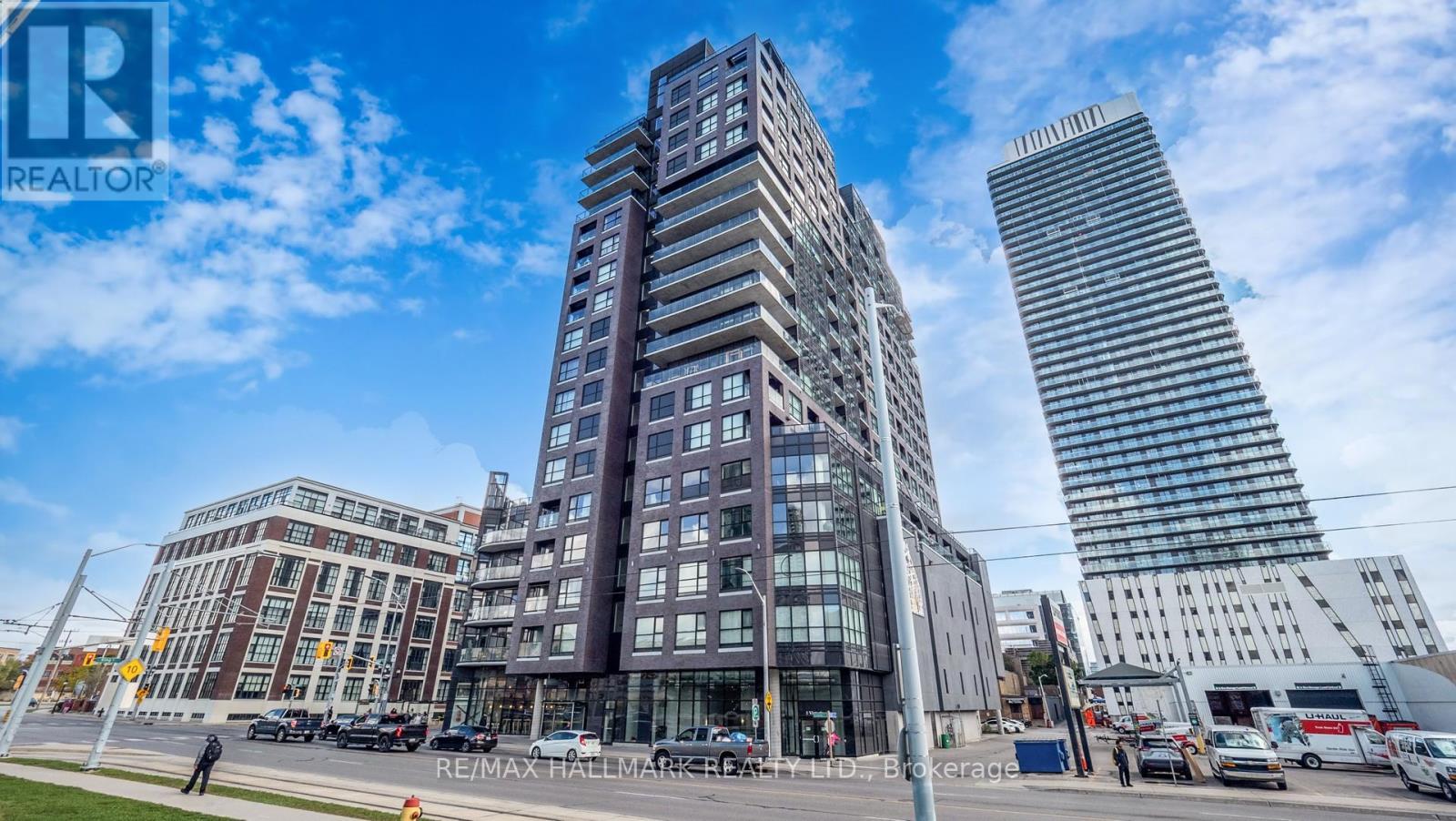
Highlights
Description
- Time on Housefulnew 6 days
- Property typeSingle family
- Neighbourhood
- Median school Score
- Mortgage payment
Welcome to this beautifully renovated, sun-filled south-facing suite in the heart of Kitchener. Featuring 1 bedroom plus den, 1 bathroom, parking, a storage locker, and internet included. Recently upgraded with new waterproof vinyl flooring, fresh paint, modern light fixtures, and pot lights throughout. The sleek kitchen offers quartz countertops and stainless steel appliances, while the spacious bedroom includes a walk-in closet. The den makes a great home office or guest room. Enjoy a variety of amenities including a gym, rooftop terrace with BBQ area, theatre room, and party room. Located just minutes from the LRT, GO Train, Google headquarters, UW School of Pharmacy, Innovation District, Victoria Park, and the Tannery District. Don't miss your chance to call this beautiful suite your new home! (id:63267)
Home overview
- Cooling Central air conditioning
- Heat source Natural gas
- Heat type Forced air
- # parking spaces 1
- Has garage (y/n) Yes
- # full baths 1
- # total bathrooms 1.0
- # of above grade bedrooms 2
- Flooring Vinyl
- Community features Pet restrictions, community centre
- View City view
- Lot size (acres) 0.0
- Listing # X12460298
- Property sub type Single family residence
- Status Active
- Living room 5.08m X 4.85m
Level: Main - Bedroom 4.22m X 3.05m
Level: Main - Dining room 5.08m X 4.85m
Level: Main - Kitchen 4.83m X 3.05m
Level: Main - Den 3.45m X 3.4m
Level: Main
- Listing source url Https://www.realtor.ca/real-estate/28985147/711-1-victoria-street-s-kitchener
- Listing type identifier Idx

$-324
/ Month

