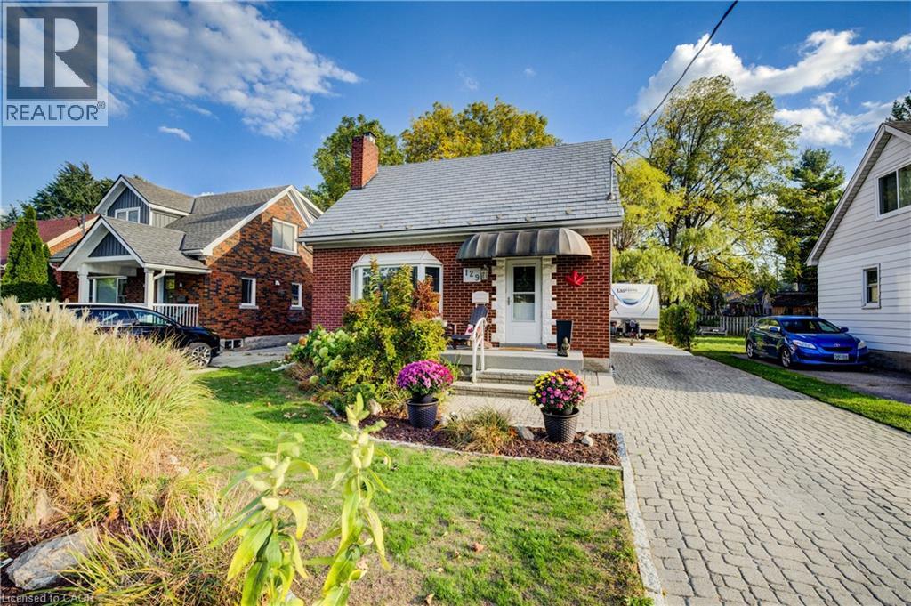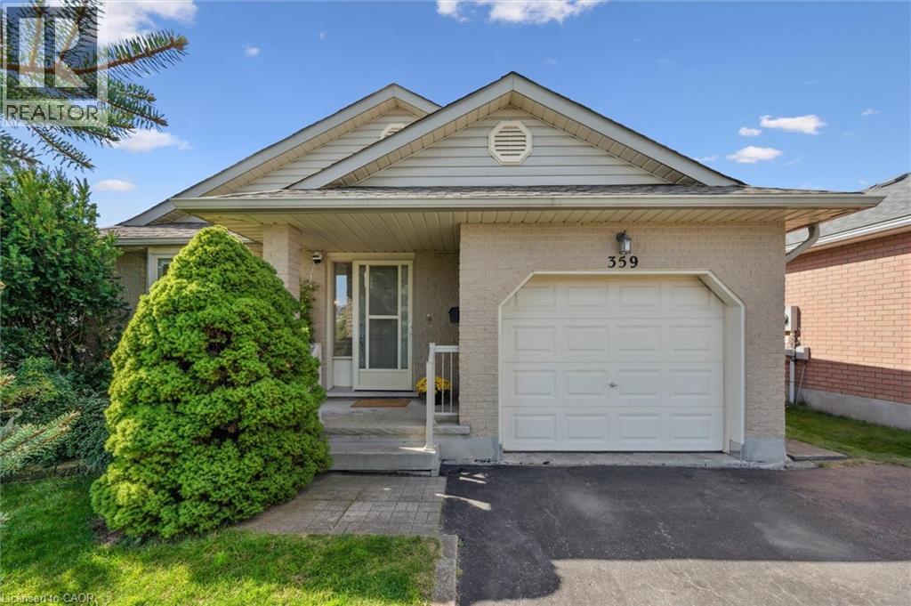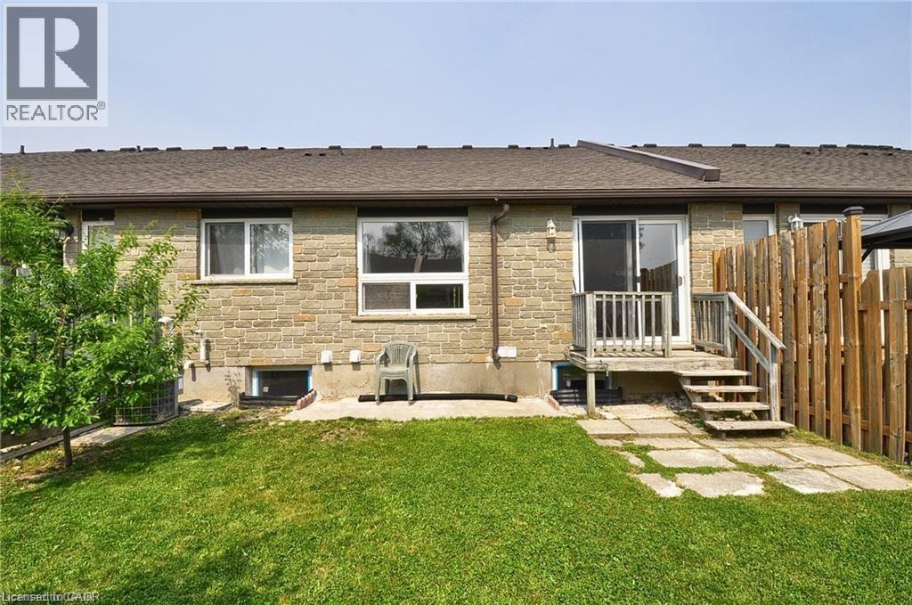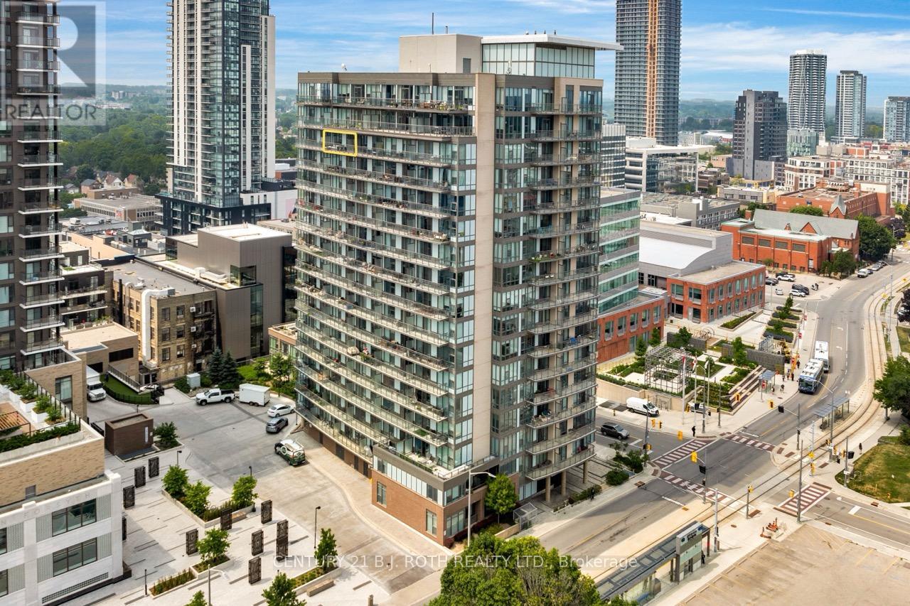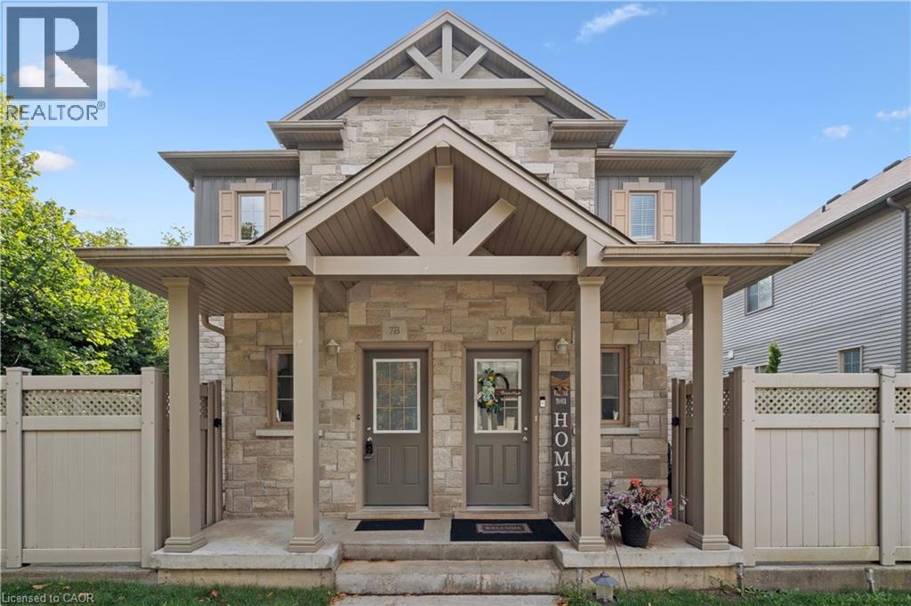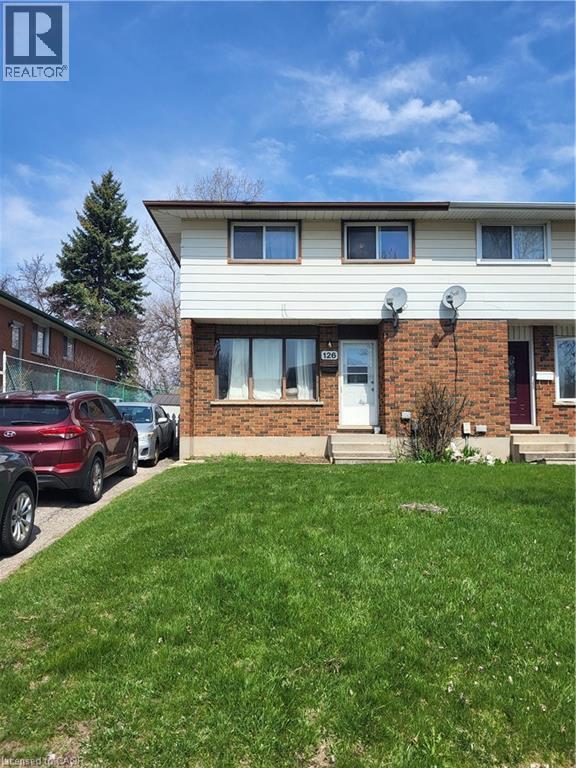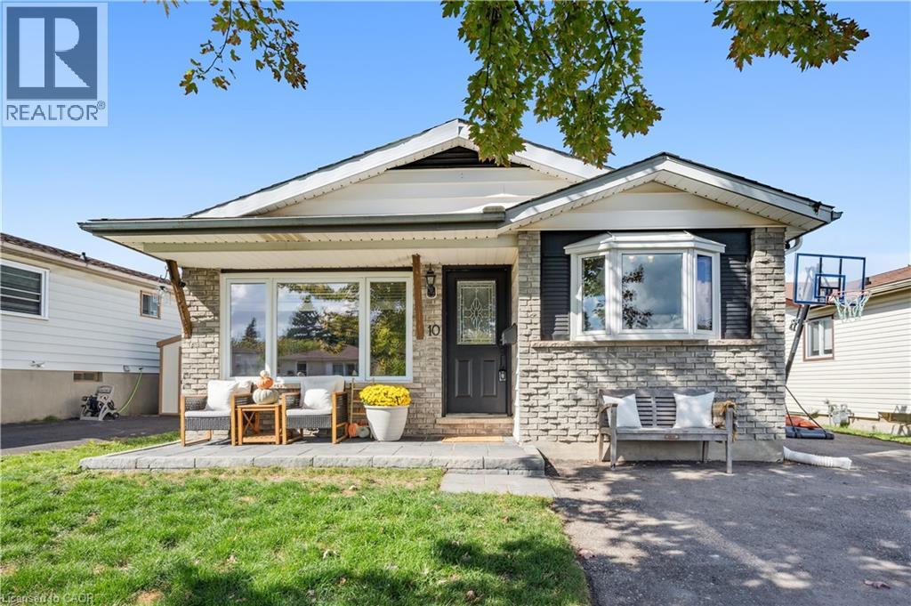- Houseful
- ON
- Kitchener
- Forest Heights
- 10 Broken Oak Cres
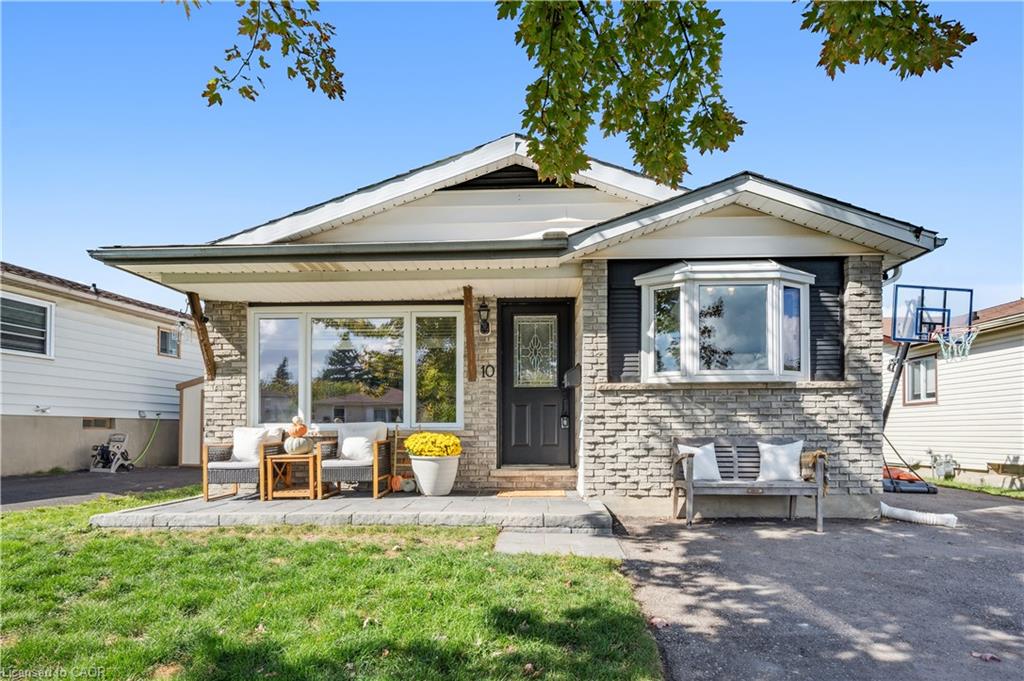
10 Broken Oak Cres
10 Broken Oak Cres
Highlights
Description
- Home value ($/Sqft)$404/Sqft
- Time on Housefulnew 3 hours
- Property typeResidential
- StyleBacksplit
- Neighbourhood
- Median school Score
- Lot size1 Sqft
- Year built1979
- Mortgage payment
Rarely does a home check so many boxes. This thoughtfully designed, detached property in Kitchener’s sought-after Forest Heights neighbourhood offers over 1,455 sq. ft. of carpet-free, finished living space and beautiful updates throughout. From the moment you arrive, you’ll notice the inviting curb appeal; a charming covered porch, and an extended driveway providing parking for up to four cars. Inside, an inviting main floor boasts an impressive amount of natural light and more than enough space for your family to gather. The well appointed kitchen has been recently updated with brand new countertops, subway tile backsplash, sink/faucet, and lower cabinetry. Head upstairs to find 3 spacious bedrooms, all carpet free, and decorated with the same tasteful decor. The second floor, 4 piece bathroom, is sure to impress with stylish flooring, black hardware accents, and a double vanity. Make your way to the lower level; but be sure to take note of the side entrance - perfect for creating a potential in-law suite or income generating rental unit. This lower level offers additional living space with an oversized bedroom (currently used as the primary), a good sized rec room complete with wet bar, and a hideaway laundry suite with LG wash tower. A few steps away you'll find a 3 piece bathroom, plenty of storage, and added unfinished living space awaiting your personal touch. Outdoors, an expansive deck offers ample space to relax, dine, and entertain—while still leaving plenty of room for a generous backyard. Beyond the property, you’ll love the convenience of nearby parks, trails, and highly rated schools all within walking distance. Book your showing today to experience firsthand why Forest Heights has remained a highly sought-after community for decades. Download the sales brochure for more information.
Home overview
- Cooling Central air
- Heat type Forced air, natural gas
- Pets allowed (y/n) No
- Sewer/ septic Sewer (municipal)
- Construction materials Brick, vinyl siding
- Foundation Poured concrete
- Roof Asphalt
- Other structures Shed(s)
- # parking spaces 4
- Parking desc Asphalt
- # full baths 2
- # total bathrooms 2.0
- # of above grade bedrooms 4
- # of below grade bedrooms 1
- # of rooms 12
- Appliances Bar fridge, water softener, dishwasher, dryer, refrigerator, stove, washer
- Has fireplace (y/n) Yes
- Laundry information In-suite
- Interior features In-law capability, wet bar
- County Waterloo
- Area 3 - kitchener west
- Water source Municipal
- Zoning description Res
- Elementary school Driftwood ps (fi), john darling ps, st. marks catholic
- High school Forest heights ci, resurrection catholic
- Lot desc Urban, rectangular, library, park, place of worship, public transit, schools
- Lot dimensions 40 x 100.63
- Approx lot size (range) 0 - 0.5
- Lot size (acres) 1.0
- Basement information Separate entrance, full, partially finished
- Building size 1484
- Mls® # 40776553
- Property sub type Single family residence
- Status Active
- Virtual tour
- Tax year 2025
- Bedroom Second: 3.251m X 2.794m
Level: 2nd - Primary bedroom Second: 3.454m X 3.251m
Level: 2nd - Bedroom Second: 3.404m X 2.616m
Level: 2nd - Bathroom Second
Level: 2nd - Bathroom Basement
Level: Basement - Storage Basement
Level: Basement - Recreational room Lower
Level: Lower - Primary bedroom Lower
Level: Lower - Other Wet Bar
Level: Lower - Dining room Main: 5.715m X 2.718m
Level: Main - Kitchen Main: 7.01m X 5.639m
Level: Main - Living room Main: 4.826m X 3.454m
Level: Main
- Listing type identifier Idx

$-1,600
/ Month

