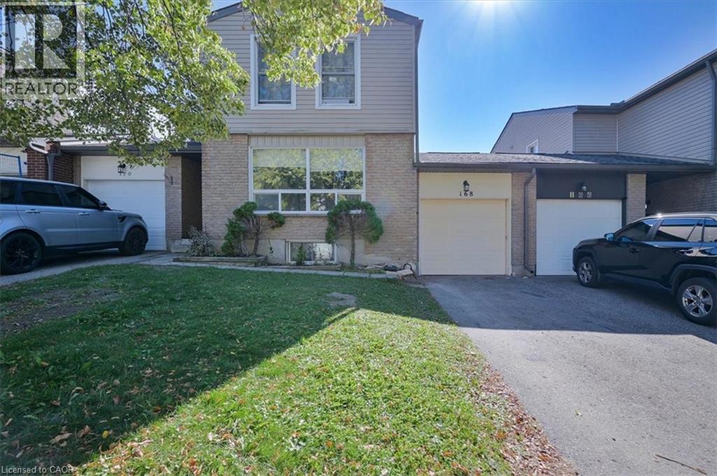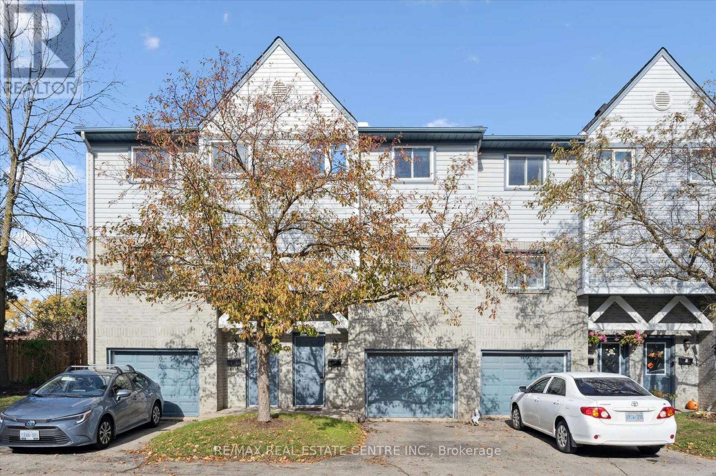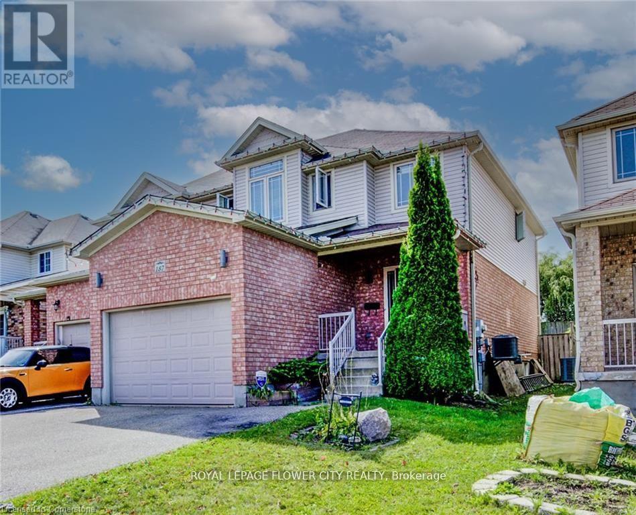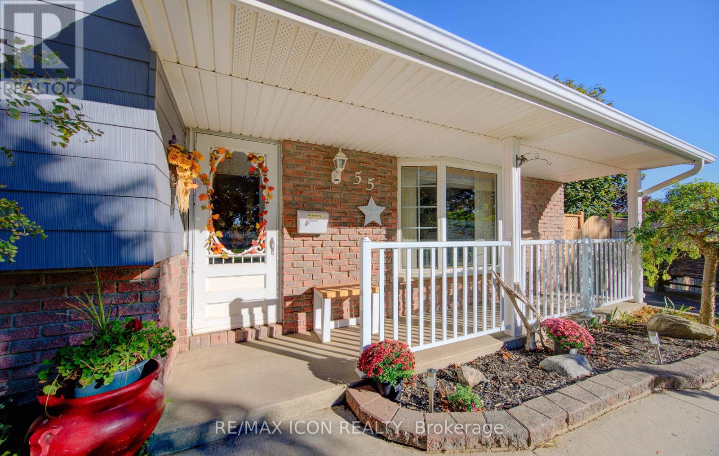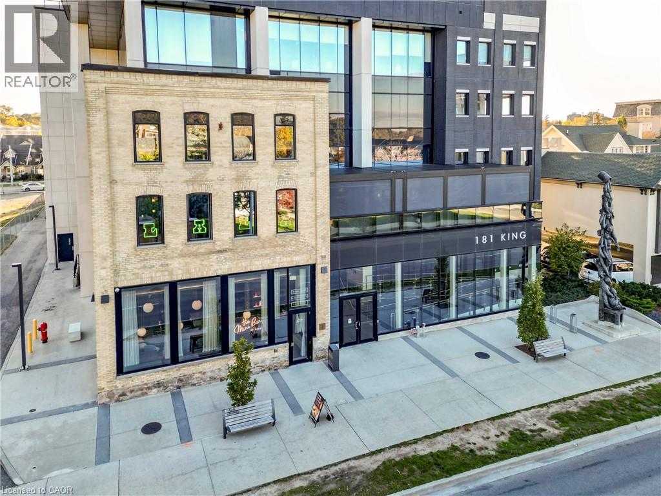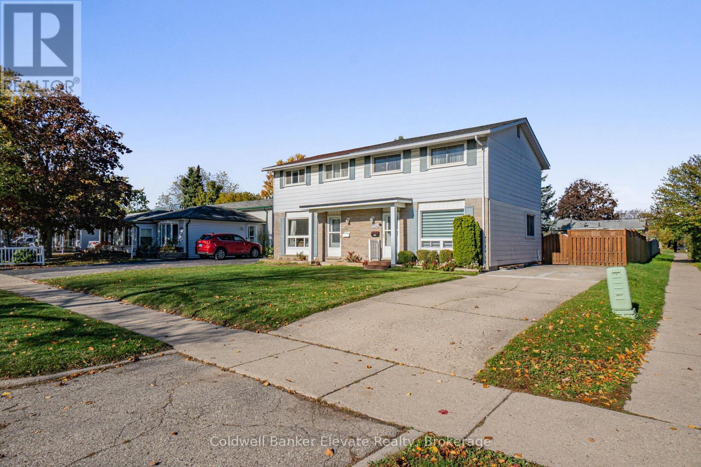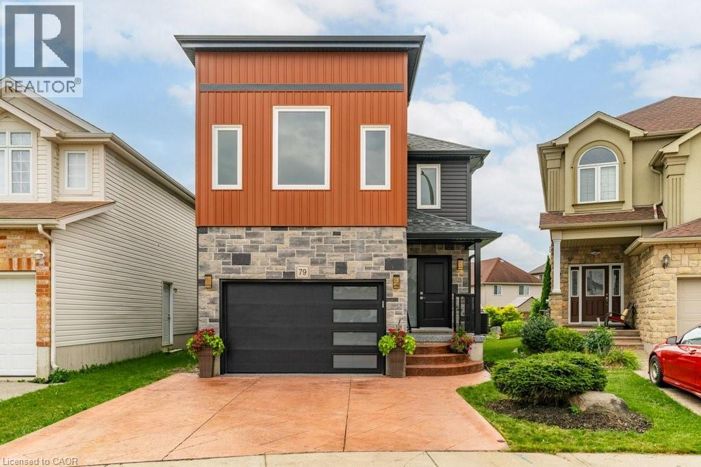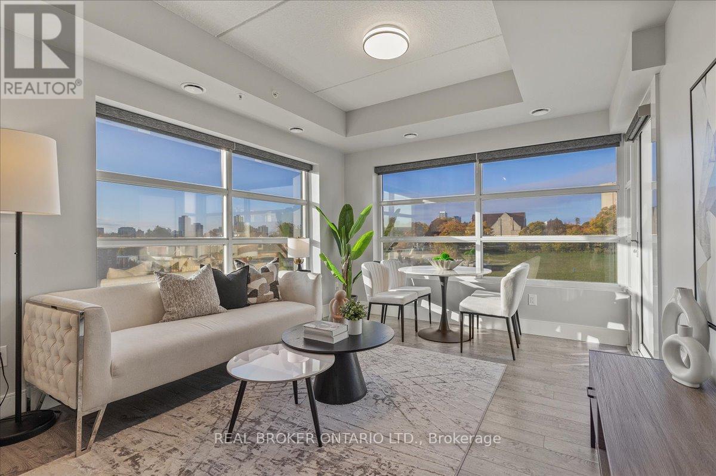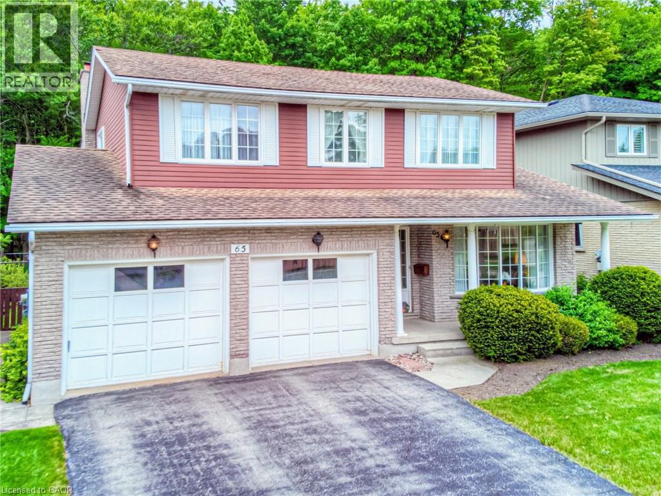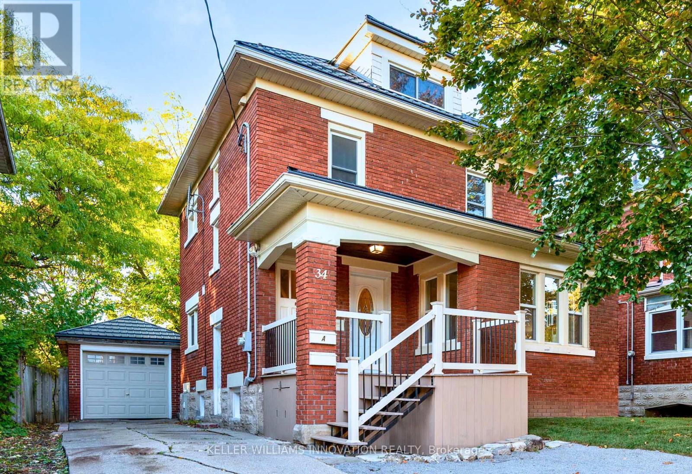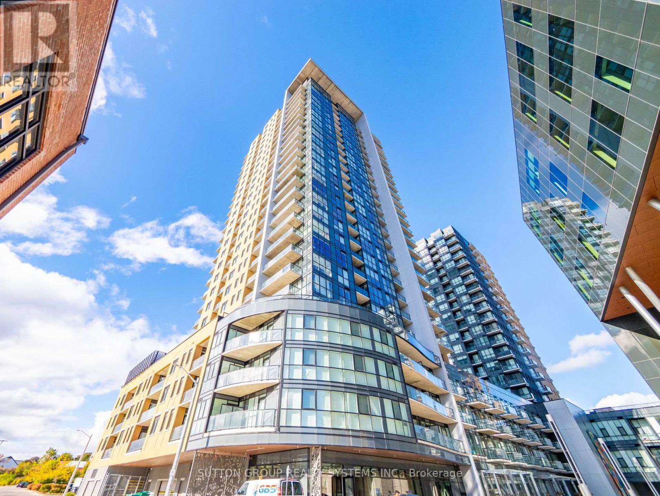- Houseful
- ON
- Kitchener
- Larentian West
- 10 Foxglove Crescent Unit 6
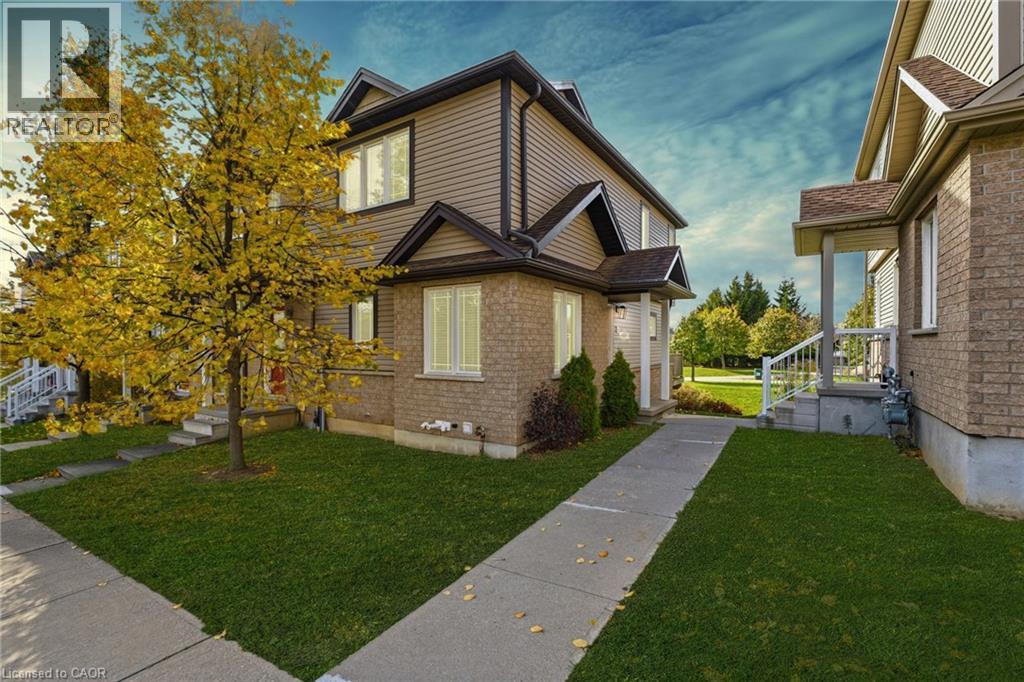
10 Foxglove Crescent Unit 6
10 Foxglove Crescent Unit 6
Highlights
Description
- Home value ($/Sqft)$452/Sqft
- Time on Housefulnew 7 hours
- Property typeSingle family
- Style2 level
- Neighbourhood
- Median school Score
- Year built2012
- Mortgage payment
Welcome to 10 Foxglove Crescent, Unit 6, a bright and inviting end-unit townhome tucked away in a peaceful Kitchener neighbourhood! This extremely well-cared for home is waiting for its next proud owner! Step into an open living area, filled with natural light and perfect for family enjoyment. The kitchen is sure to impress, equipped with stainless steel appliances, a gas stove, and dedicated dining space for intimate family meals. Head upstairs to discover two comfortable bedrooms and a full bathroom. You will fall in love with the spacious primary bedroom, featuring two closets and a beautiful park view! The bright, open lower level provides versatile space, ideal for a rec room, office, or home gym. You will also find a newly finished bathroom, a convenient laundry area, and ample storage. Step outside onto your large deck, perfect for entertaining or relaxing on summer evenings, with direct access to Foxglove Park. The property also includes two parking spaces, as well as visitor parking. Located in a family-friendly community, the home is close to excellent schools, parks, and scenic trails. Enjoy the convenience of Sunrise Shopping Centre, just minutes away, with groceries, restaurants, clothing stores, and everything else you may need. Commuters will also appreciate the easy access to Highway 8. This beautiful townhome blends comfort, convenience, and charm. It’s everything you’ve been waiting for! Book your private showing today or visit our open house to see it in person! (id:63267)
Home overview
- Cooling Central air conditioning
- Heat source Natural gas
- Heat type Forced air
- Sewer/ septic Municipal sewage system
- # total stories 2
- # parking spaces 2
- # full baths 2
- # total bathrooms 2.0
- # of above grade bedrooms 2
- Community features Quiet area
- Subdivision 333 - laurentian hills/country hills w
- Directions 1989189
- Lot size (acres) 0.0
- Building size 1106
- Listing # 40783743
- Property sub type Single family residence
- Status Active
- Bedroom 2.921m X 3.912m
Level: 2nd - Bathroom (# of pieces - 4) 2.464m X 1.524m
Level: 2nd - Primary bedroom 3.404m X 4.597m
Level: 2nd - Bathroom (# of pieces - 3) 1.422m X 2.489m
Level: Basement - Kitchen 2.921m X 2.438m
Level: Main - Dining room 2.946m X 2.159m
Level: Main - Living room 4.14m X 4.597m
Level: Main
- Listing source url Https://www.realtor.ca/real-estate/29048895/10-foxglove-crescent-unit-6-kitchener
- Listing type identifier Idx

$-1,137
/ Month

