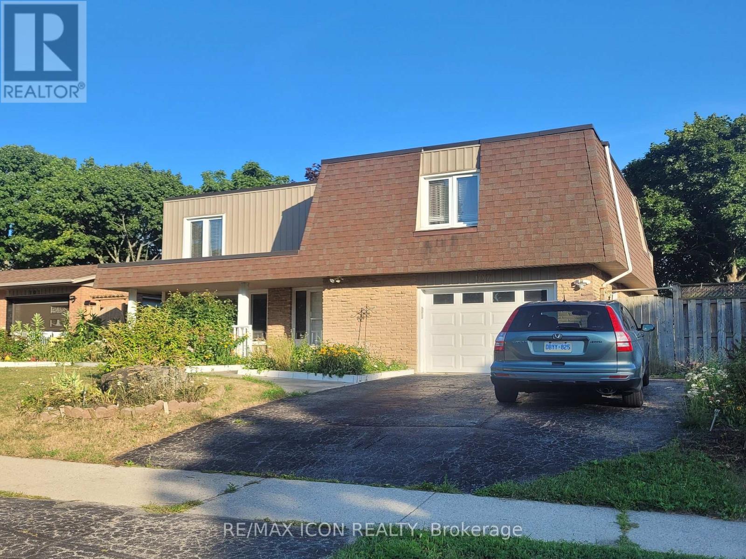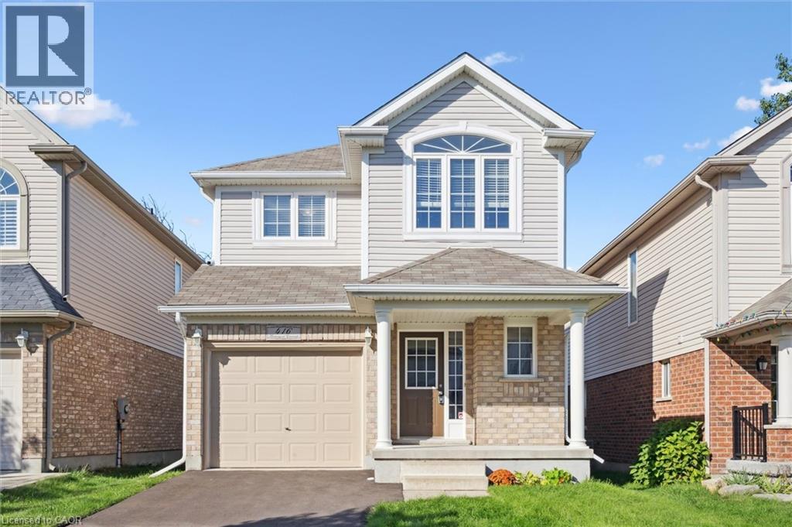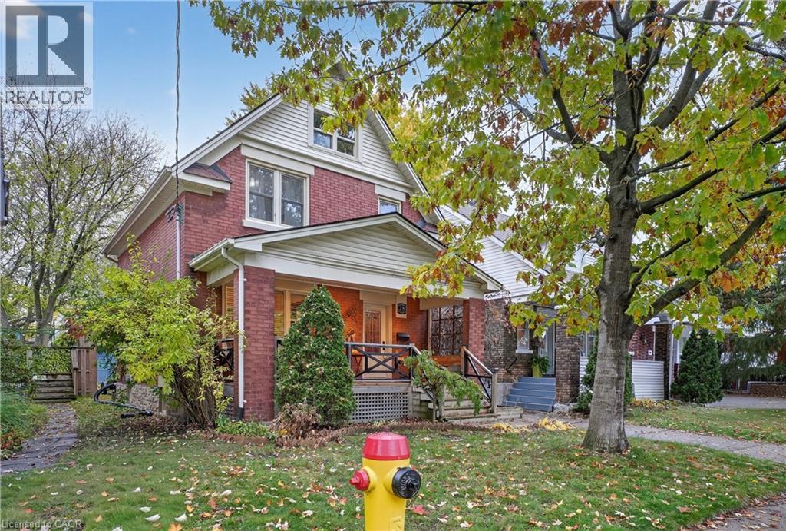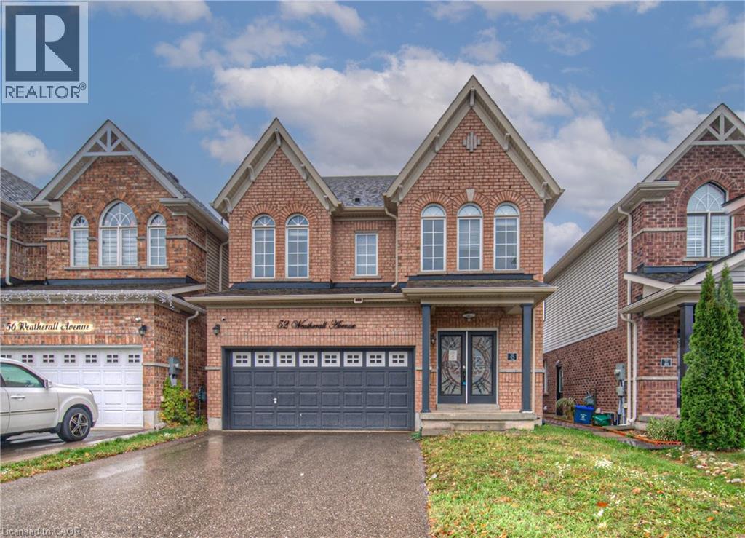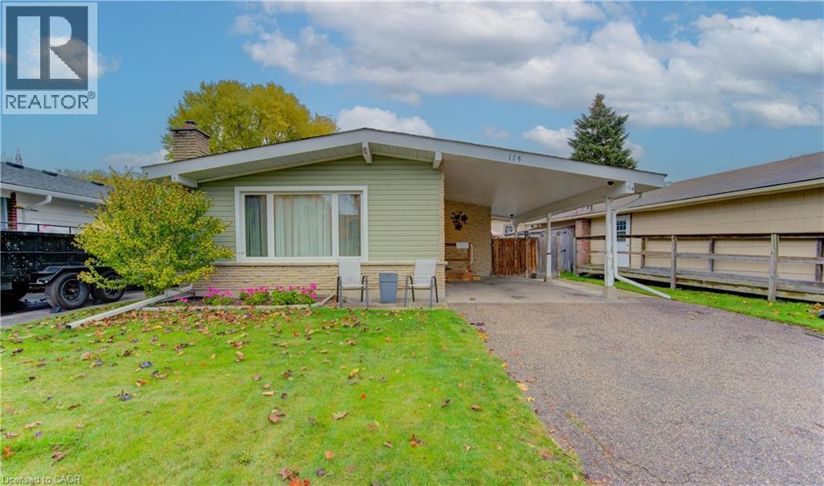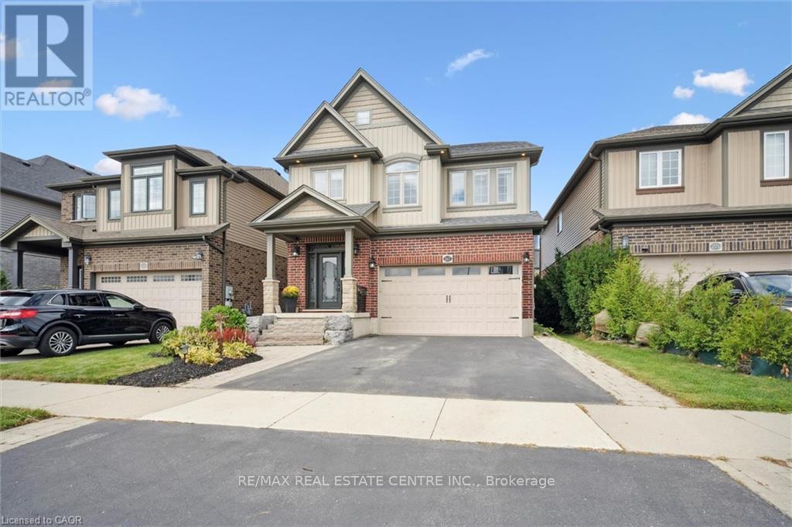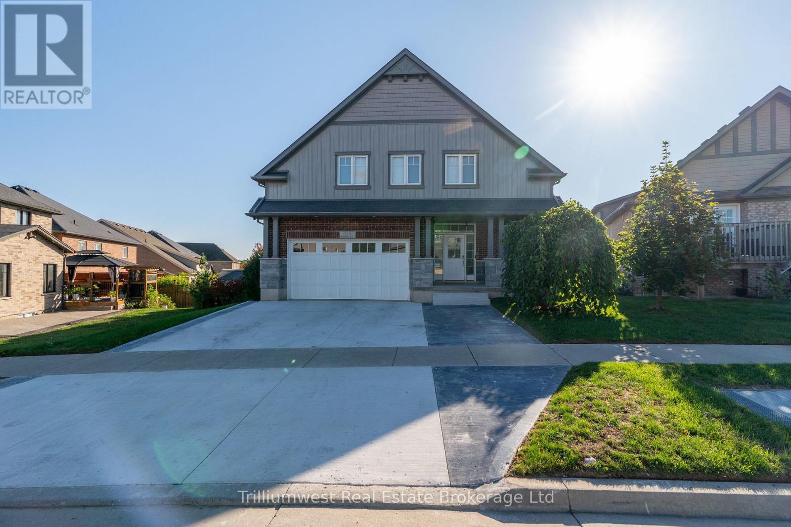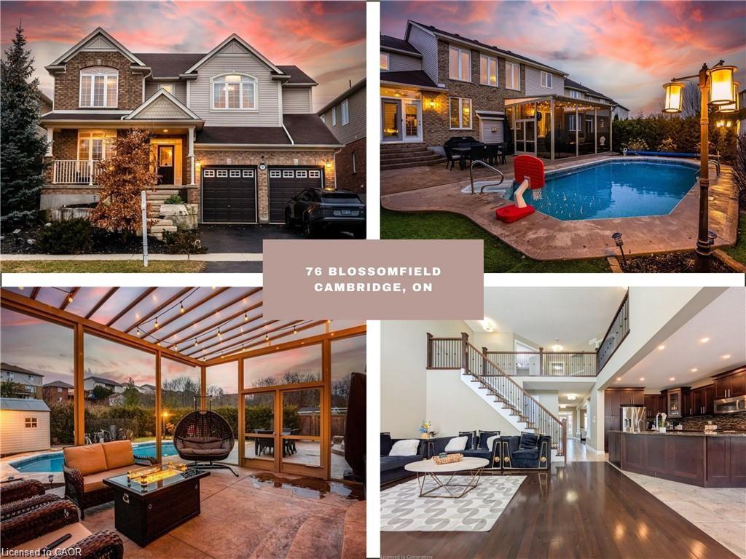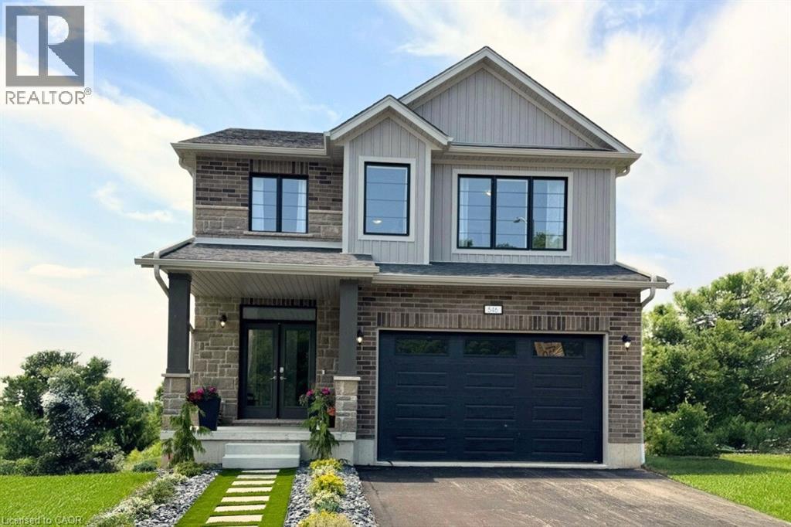- Houseful
- ON
- Kitchener
- Doon South
- 10 S Creek Drive Unit 51
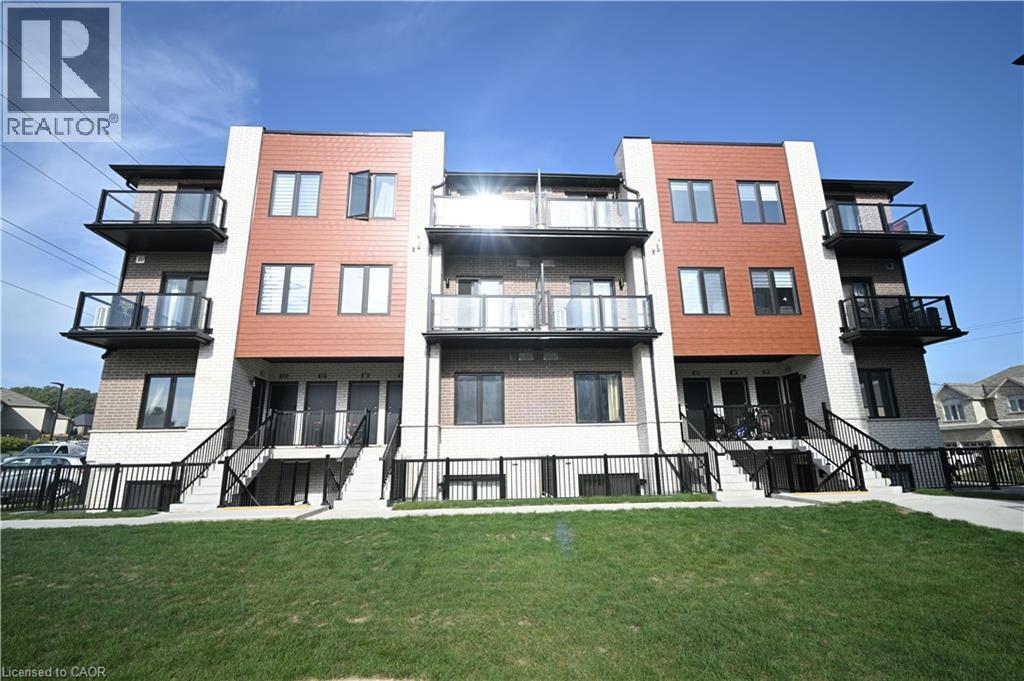
10 S Creek Drive Unit 51
10 S Creek Drive Unit 51
Highlights
Description
- Home value ($/Sqft)$533/Sqft
- Time on Houseful50 days
- Property typeSingle family
- Style2 level
- Neighbourhood
- Median school Score
- Mortgage payment
Looking for a brand new unit to move into....this is the one! Welcome to 51-10 South Creek Drive in one of Kitchener's fastest growing neighborhoods. This unit is modern in style and makes everyday living so easy. This brand new never lived in unit features a gorgeous open concept kitchen with new stainless steel appliances open to a cozy family room. You will love the large windows and open balcony with views of the neighborhood. The main level also features a powder room and enclosed stacked laundry. This condo features two spacious and bright bedrooms, two three piece bathrooms and linen closet. This home is perfect for investors, downsizers or for first time home buyers......... you will enjoy savings up to 35000.00 with the Builders First Time Home Buyer GST Rebate. You can also take advantage of the Builders 0% financing for the first six months! Book your showing today! (id:63267)
Home overview
- Cooling Central air conditioning
- Heat type Forced air
- Sewer/ septic Municipal sewage system
- # total stories 2
- # parking spaces 1
- # full baths 2
- # half baths 1
- # total bathrooms 3.0
- # of above grade bedrooms 2
- Community features Quiet area, school bus
- Subdivision 335 - pioneer park/doon/wyldwoods
- Lot size (acres) 0.0
- Building size 1105
- Listing # 40769017
- Property sub type Single family residence
- Status Active
- Bathroom (# of pieces - 3) Measurements not available
Level: 2nd - Primary bedroom 3.073m X 3.734m
Level: 2nd - Full bathroom Measurements not available
Level: 2nd - Bedroom 2.692m X 3.302m
Level: 2nd - Family room 5.842m X 3.658m
Level: Main - Bathroom (# of pieces - 2) Measurements not available
Level: Main - Kitchen 3.15m X 2.54m
Level: Main
- Listing source url Https://www.realtor.ca/real-estate/28858669/10-south-creek-drive-unit-51-kitchener
- Listing type identifier Idx

$-1,349
/ Month

