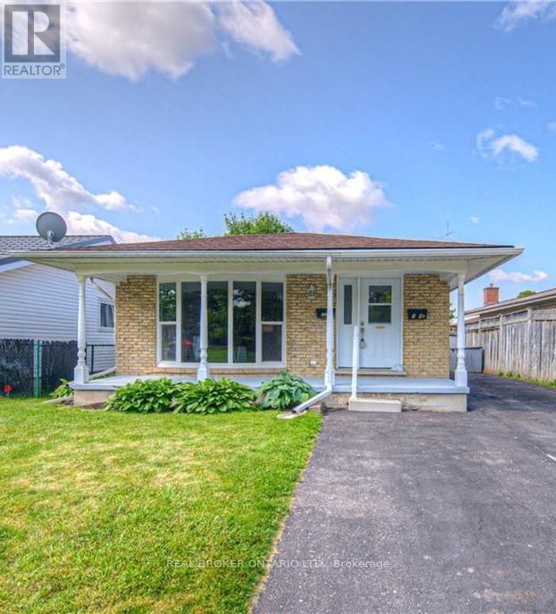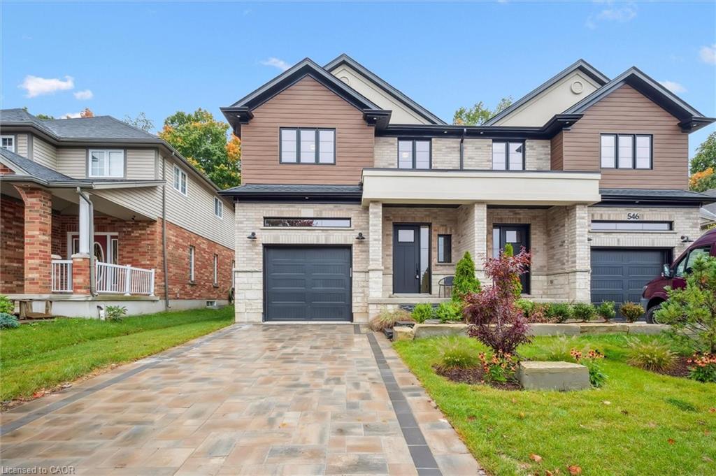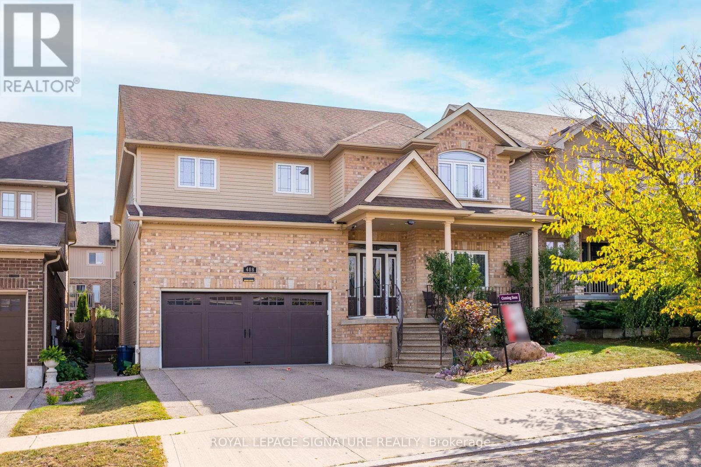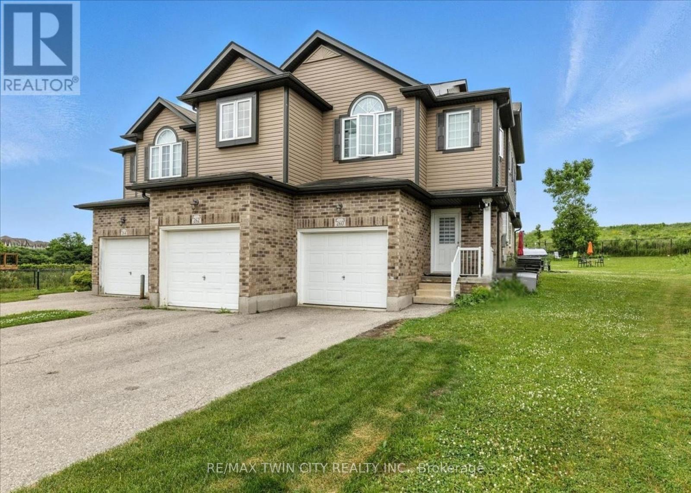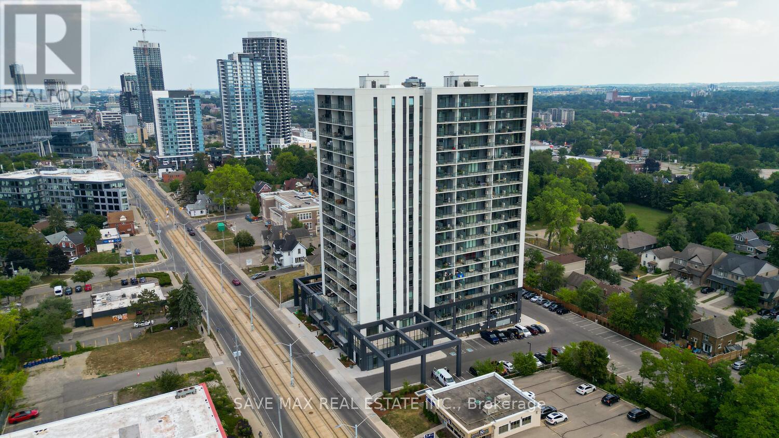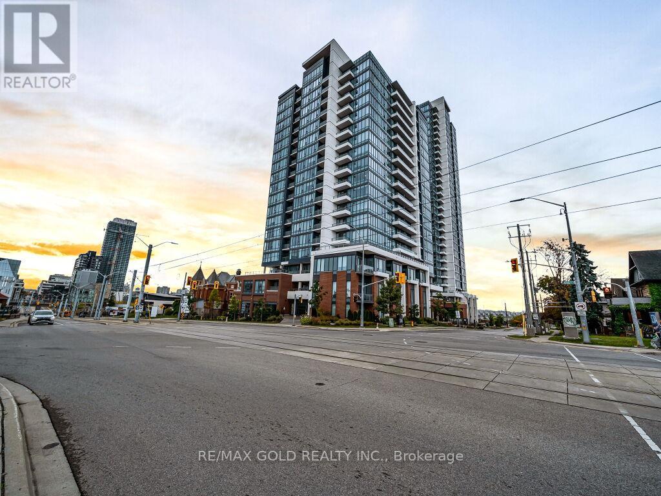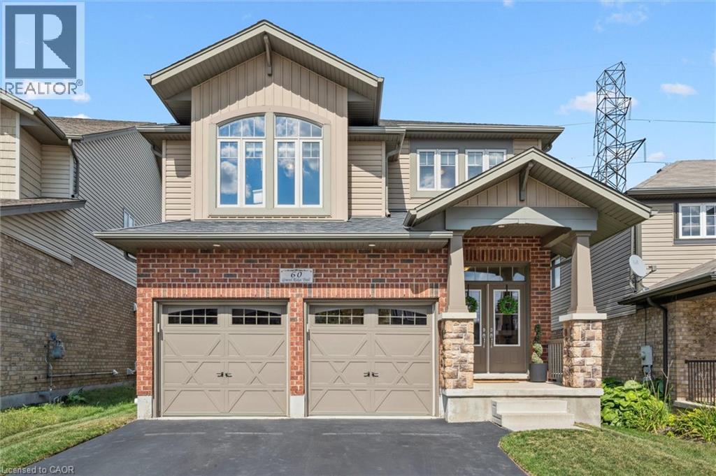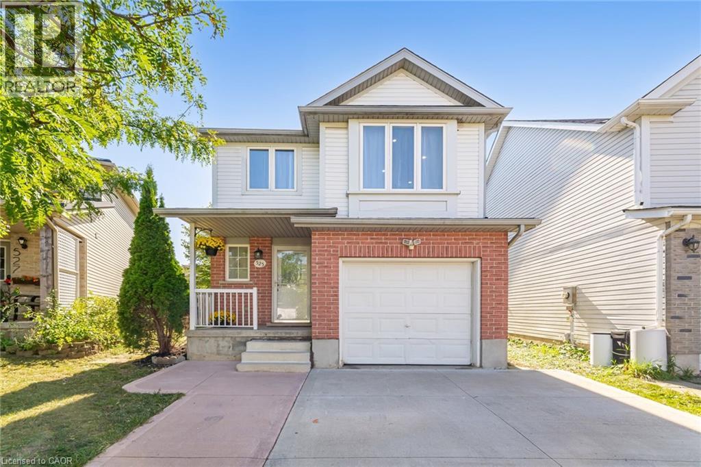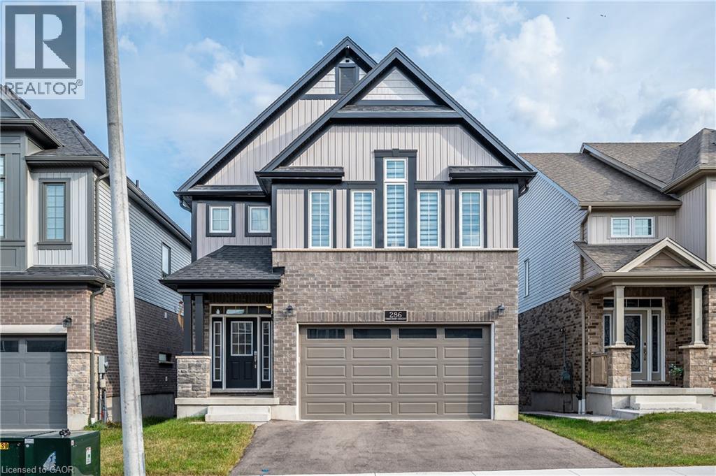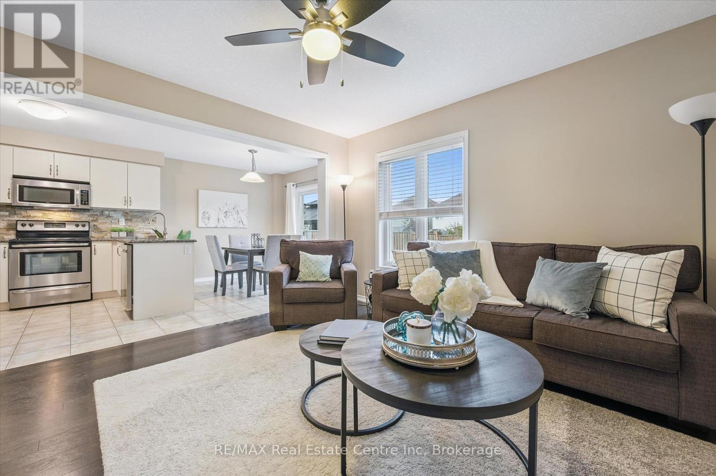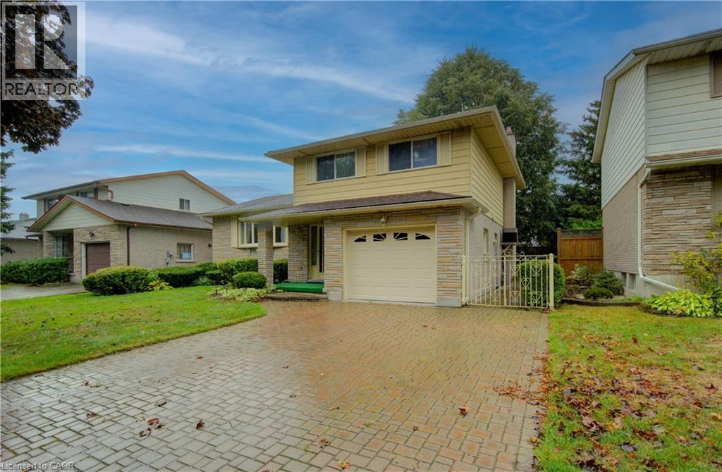- Houseful
- ON
- Kitchener
- Mount Hope Huron Park
- 100 Dekay St
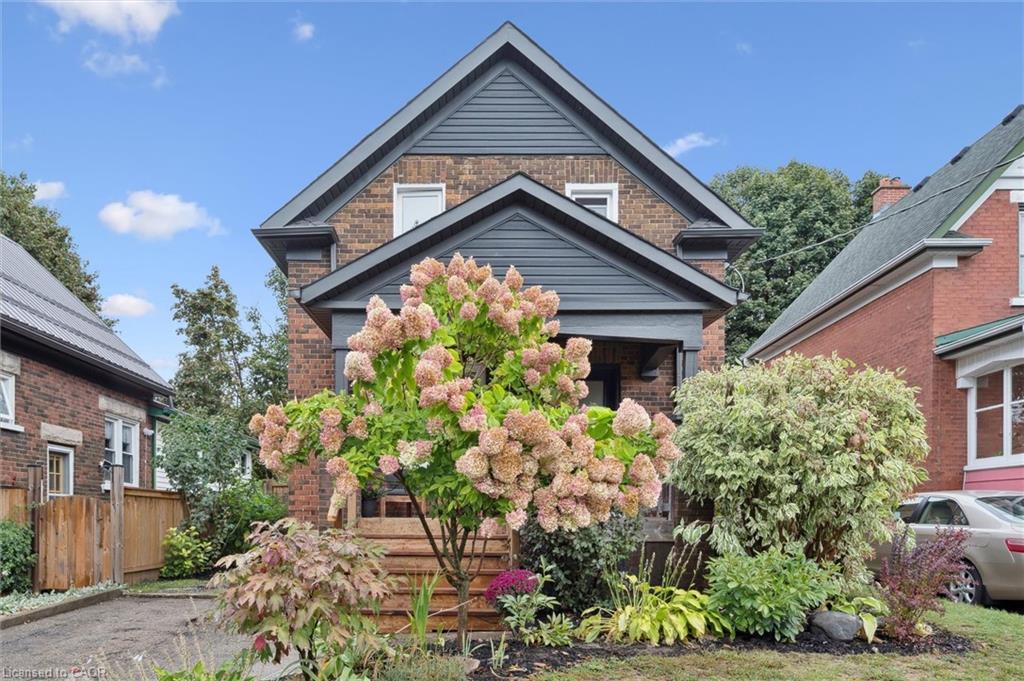
Highlights
Description
- Home value ($/Sqft)$401/Sqft
- Time on Housefulnew 9 hours
- Property typeResidential
- Style1.5 storey
- Neighbourhood
- Median school Score
- Mortgage payment
Completely move-in ready, this charming 4-bedroom, 2-full-bath Midtown home has been extensively renovated and updated between 2021–2025. The open-concept floor plan features large windows framed by mature maple trees. Carpet-free throughout, it offers engineered hardwood on the main and second floors, luxury vinyl plank in the basement, and a fresh, spacious kitchen with quartz countertops, stainless steel appliances, ample cupboard space, and a fabulous breakfast bar open to the dining area. Walk out to a large new deck and enjoy the fully fenced private backyard—perfect for entertaining friends and family. The fully finished basement, completed in 2024, boasts a modern 3-piece bathroom with a glass shower. Additional storage is conveniently tucked away along the basement hallway, alongside the mechanicals. The large rec room and/or bedroom includes an egress window and wall-to-wall custom storage, providing an excellent flex space. This home offers peace of mind with an extensive list of updates: roof (2024), furnace (2022), AC (2021), electrical panel (2021), plumbing (2021–2024), back deck (2025), repointed brick (2025), all windows/doors (2021–2025), washer/dryer (2024), and kitchen appliances (2021). Located in a mature and highly sought-after neighbourhood, this home is steps from the Spurline Trail and LRT, providing easy access to both Uptown Waterloo and Downtown Kitchener. It is also within walking distance to schools, Vincenzo’s, and Central Fresh Market, while allowing quick access to the Expressway via Wellington and/or Erb. Contact us today for more information or to book a private showing!
Home overview
- Cooling Central air
- Heat type Forced air
- Pets allowed (y/n) No
- Sewer/ septic Sewer (municipal)
- Construction materials Brick, vinyl siding
- Foundation Poured concrete
- Roof Asphalt shing
- # parking spaces 2
- Parking desc Asphalt
- # full baths 2
- # total bathrooms 2.0
- # of above grade bedrooms 4
- # of below grade bedrooms 1
- # of rooms 10
- Appliances Water softener, dishwasher, dryer, range hood, refrigerator, stove, washer
- Has fireplace (y/n) Yes
- Laundry information In basement
- County Waterloo
- Area 1 - waterloo east
- Water source Municipal
- Zoning description R2b
- Directions Wr59456
- Lot desc Urban, arts centre, business centre, city lot, hospital, library, playground nearby, quiet area, rec./community centre, regional mall, school bus route, schools, shopping nearby
- Lot dimensions 37 x 111
- Approx lot size (range) 0 - 0.5
- Basement information Full, finished
- Building size 1495
- Mls® # 40772059
- Property sub type Single family residence
- Status Active
- Virtual tour
- Tax year 2025
- Primary bedroom Second
Level: 2nd - Bedroom Second
Level: 2nd - Bedroom Second
Level: 2nd - Bathroom Second
Level: 2nd - Utility Basement
Level: Basement - Bathroom Basement
Level: Basement - Bedroom Basement
Level: Basement - Dining room Main
Level: Main - Kitchen Main
Level: Main - Living room Main
Level: Main
- Listing type identifier Idx

$-1,597
/ Month

