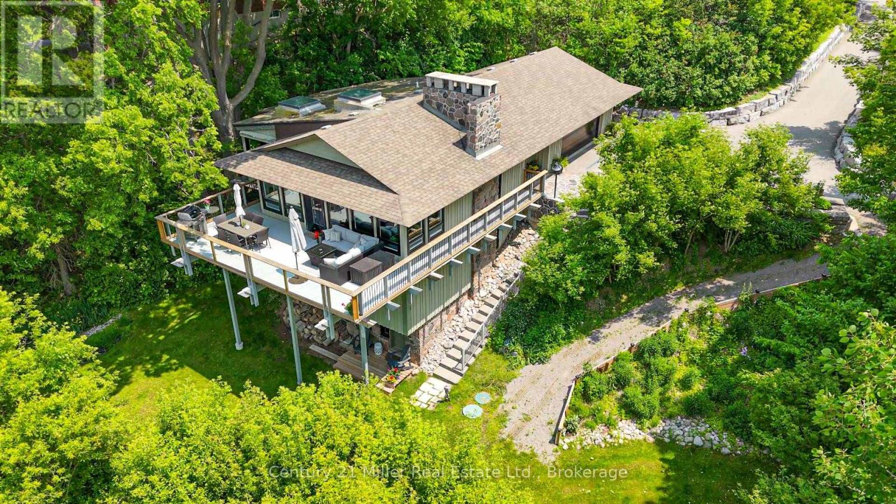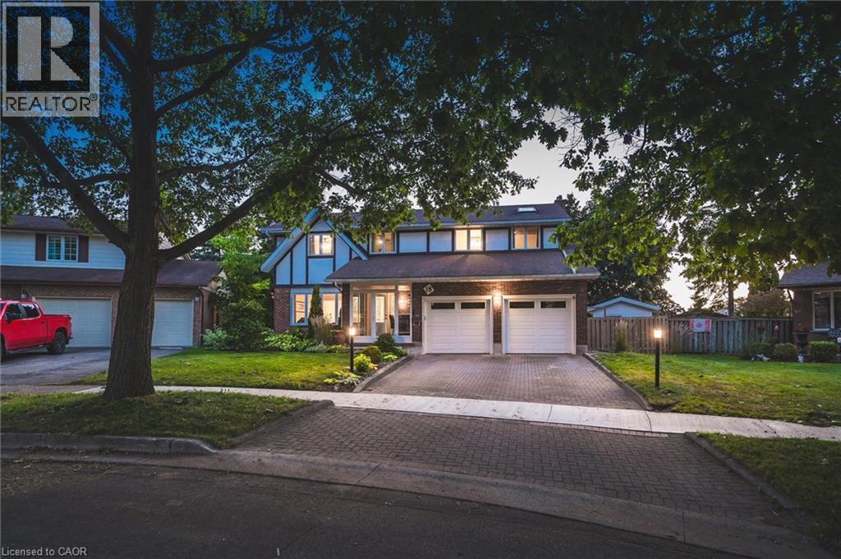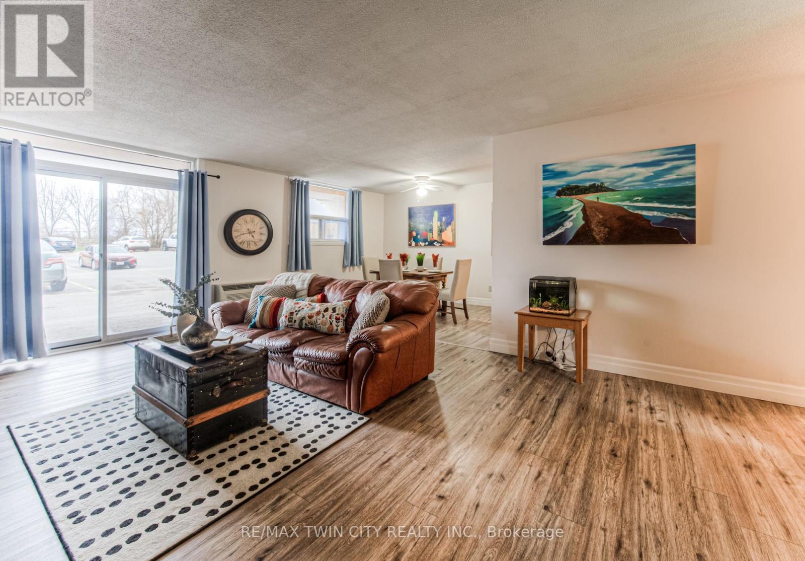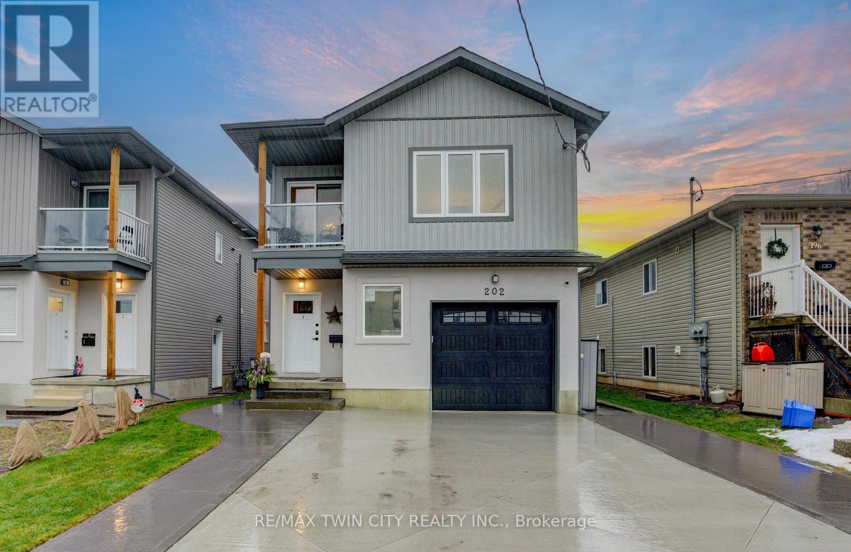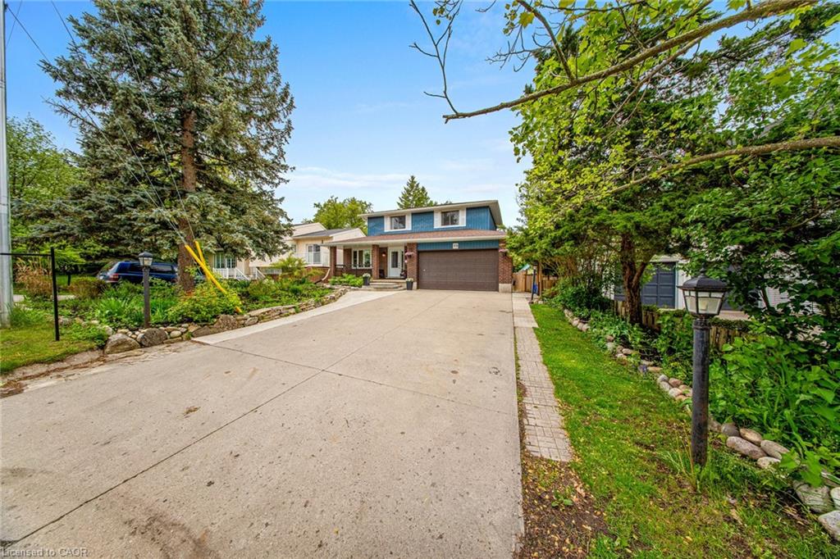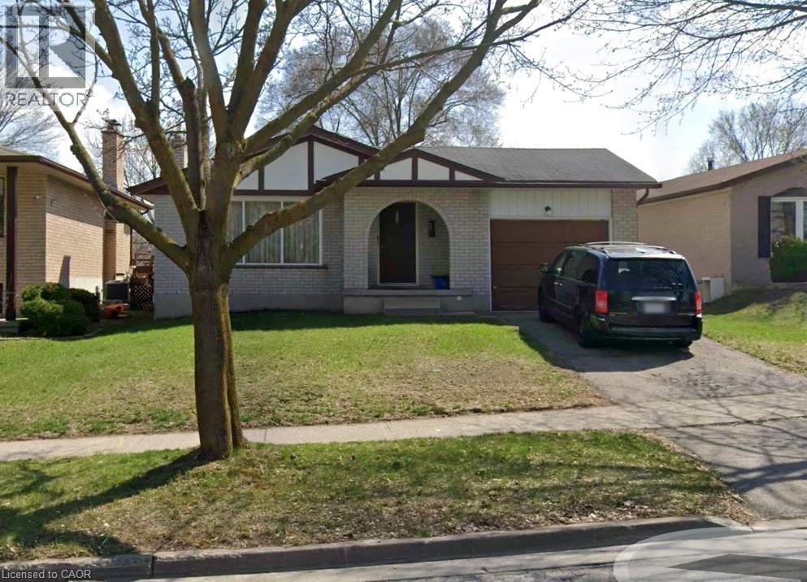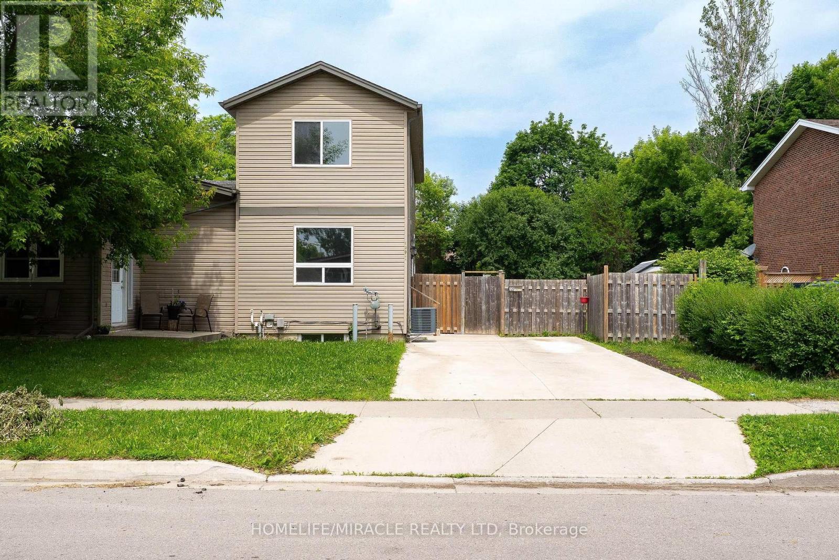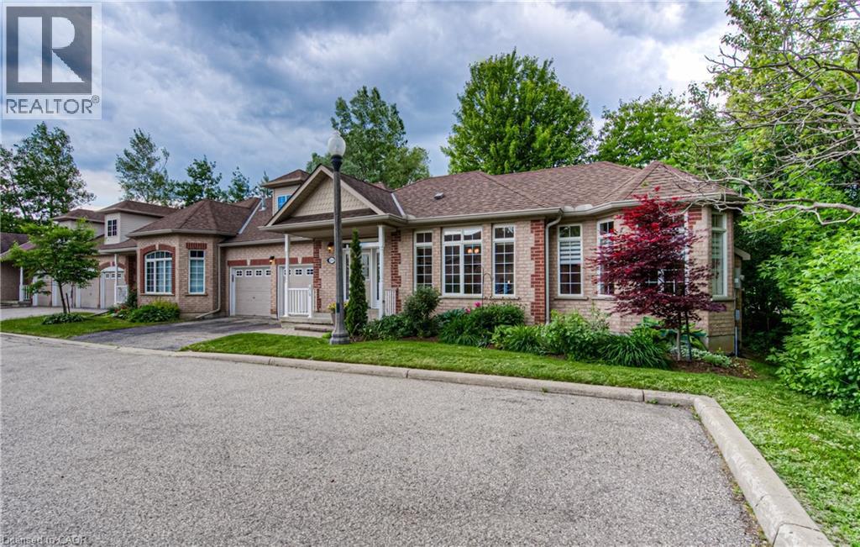
100 Idle Creek Drive Unit 19
100 Idle Creek Drive Unit 19
Highlights
Description
- Home value ($/Sqft)$340/Sqft
- Time on Houseful58 days
- Property typeSingle family
- StyleBungalow
- Neighbourhood
- Median school Score
- Year built2002
- Mortgage payment
Welcome to Unit 19 at 100 Idle Creek Drive, a beautifully maintained end-unit bungalow condo nestled in one of Kitchener's most sought-after communities. This rarely available gem offers the perfect blend of comfort, style, and low-maintenance living in a quiet, upscale neighbourhood. Step inside to find a spacious, open-concept layout featuring 3 bedrooms, 2 bathrooms, and an abundance of natural light. The main floor boasts gleaming hardwood floors, a modern kitchen with granite countertops and stainless steel appliances, and a cozy living room with a gas fireplace that walks out to your private deck-perfect for entertaining or enjoying peaceful morning coffee. The primary bedroom retreat features a walk-in closet and an ensuite bathroom, while two additional bedrooms offer flexibility for guests, a home office, or hobbies. The basement presents an exciting opportunity to customize the space to suit your needs-whether it's a rec room, gym, or additional storage. Enjoy the convenience of main floor laundry, inside access to the garage, and the ease of condo living with exterior maintenance taken care of. This well-managed condo community is located just minutes from walking trails, shopping, restaurants, and excellent schools. Don't miss this opportunity to live in comfort and style at Idle Creek! (id:63267)
Home overview
- Cooling Central air conditioning
- Heat source Natural gas
- Heat type Forced air
- Sewer/ septic Municipal sewage system
- # total stories 1
- # parking spaces 4
- Has garage (y/n) Yes
- # full baths 2
- # half baths 1
- # total bathrooms 3.0
- # of above grade bedrooms 4
- Community features Industrial park, quiet area, community centre, school bus
- Subdivision 232 - idlewood/lackner woods
- Lot desc Landscaped
- Lot size (acres) 0.0
- Building size 2500
- Listing # 40740265
- Property sub type Single family residence
- Status Active
- Bathroom (# of pieces - 3) Measurements not available
Level: Basement - Utility Measurements not available
Level: Basement - Bedroom 3.81m X 4.42m
Level: Basement - Recreational room 9.271m X 3.734m
Level: Basement - Bedroom 5.588m X 3.734m
Level: Basement - Eat in kitchen 5.69m X 4.166m
Level: Main - Bathroom (# of pieces - 5) Measurements not available
Level: Main - Bedroom 3.175m X 3.226m
Level: Main - Primary bedroom 3.759m X 5.766m
Level: Main - Dining room 4.013m X 3.759m
Level: Main - Living room 3.734m X 7.239m
Level: Main - Bathroom (# of pieces - 2) Measurements not available
Level: Main
- Listing source url Https://www.realtor.ca/real-estate/28454270/100-idle-creek-drive-unit-19-kitchener
- Listing type identifier Idx

$-1,873
/ Month

