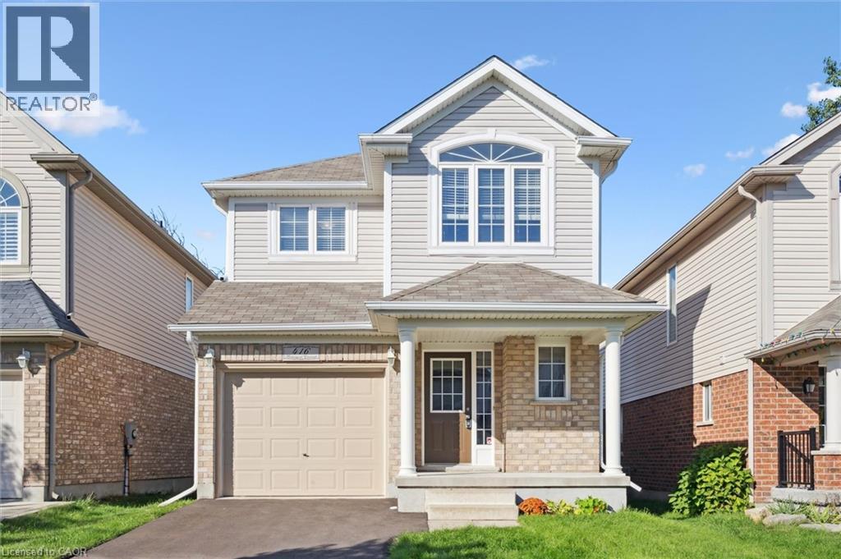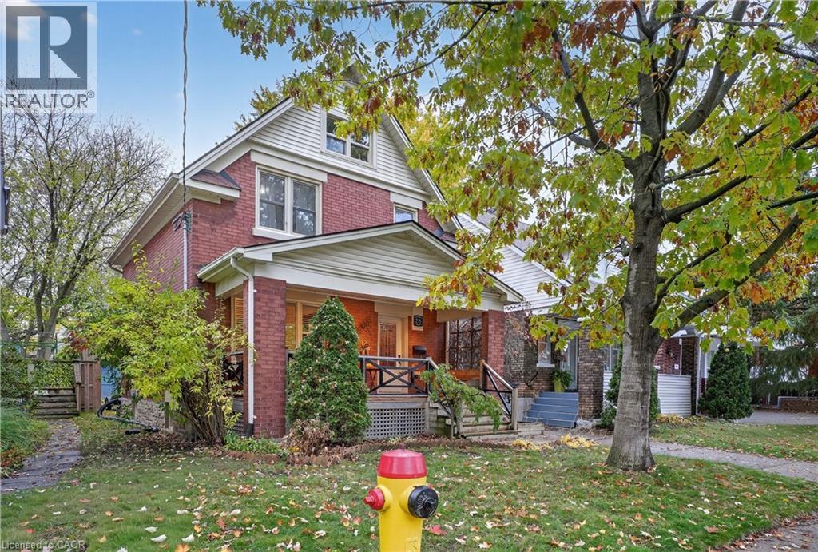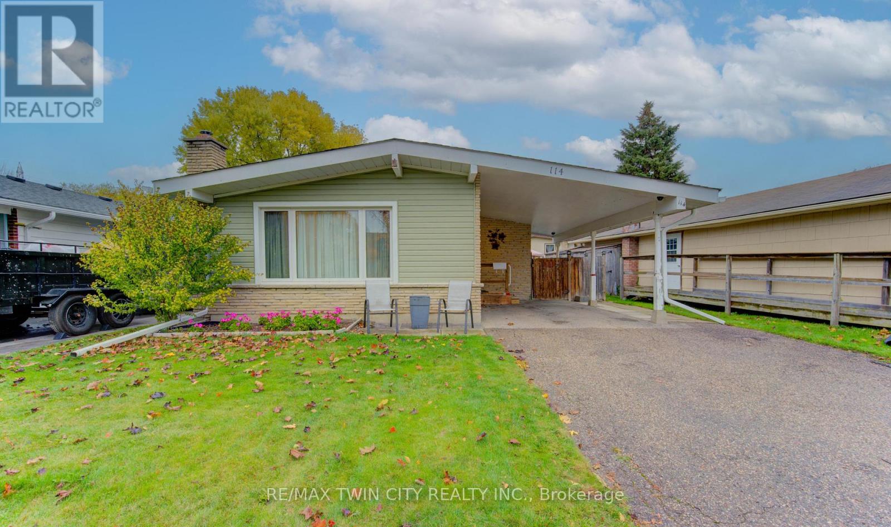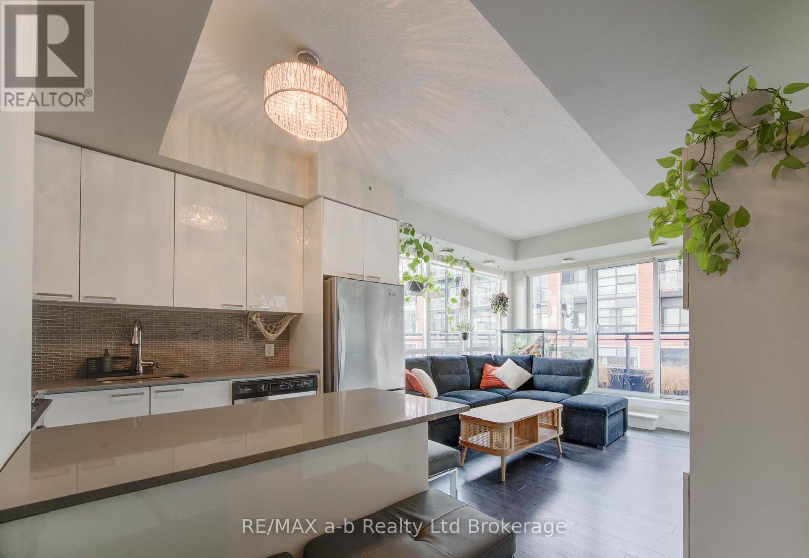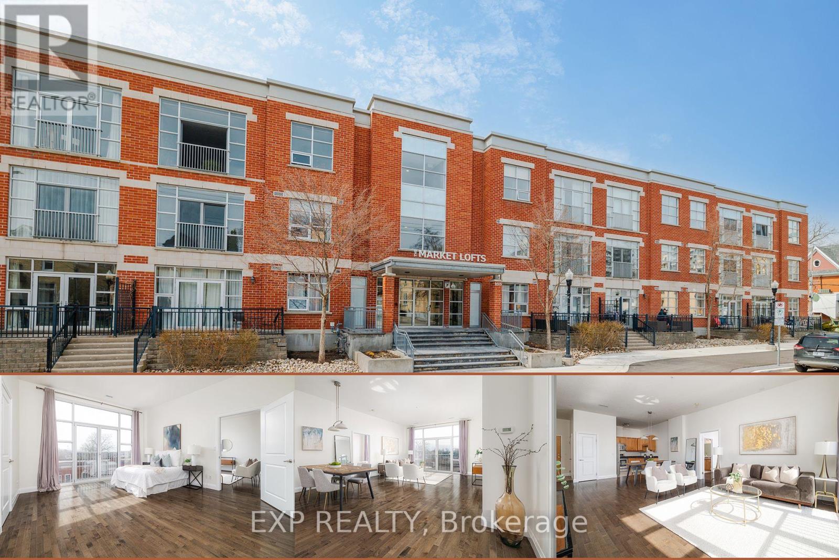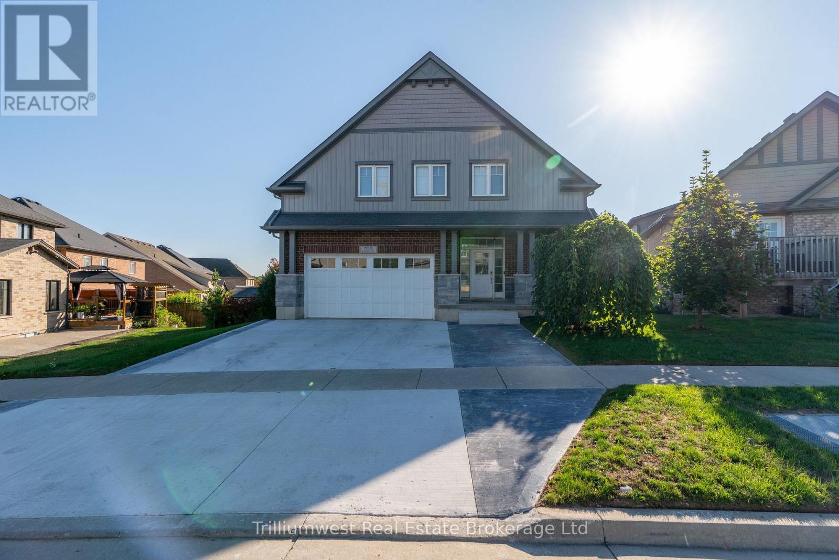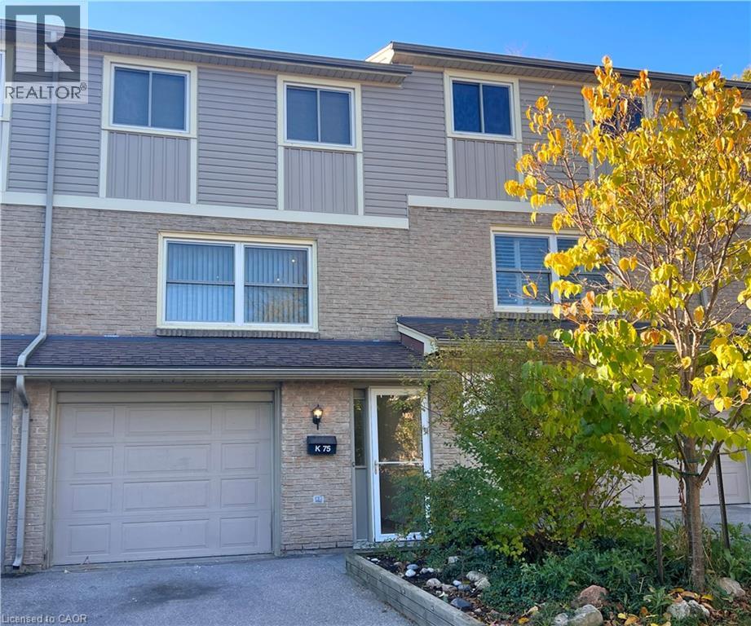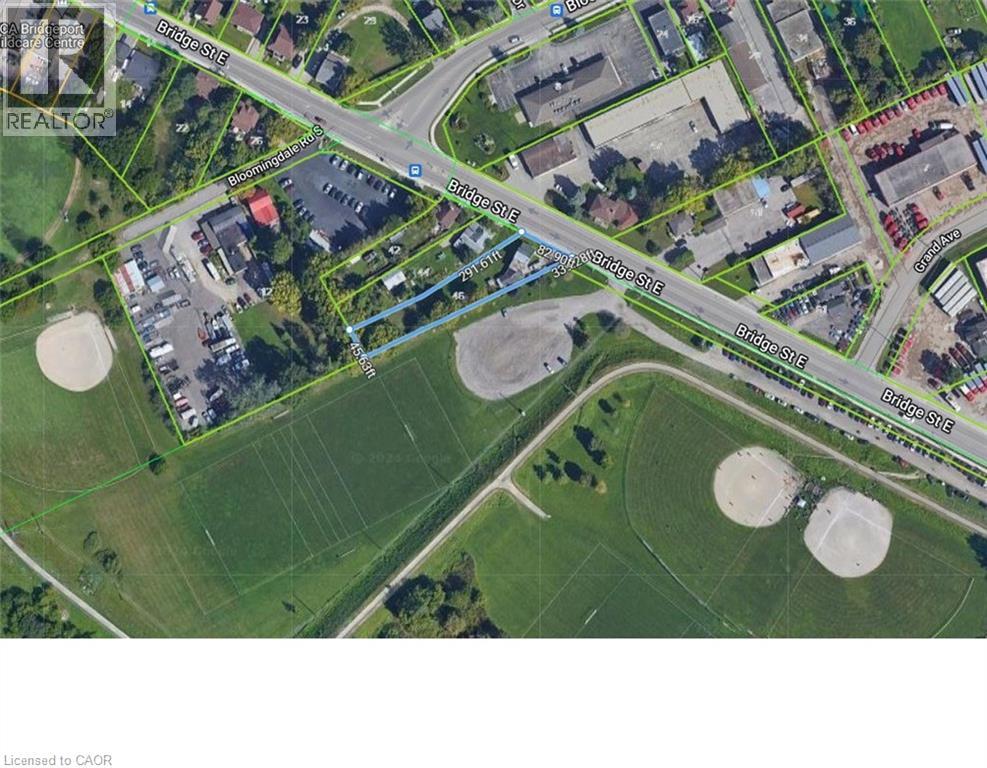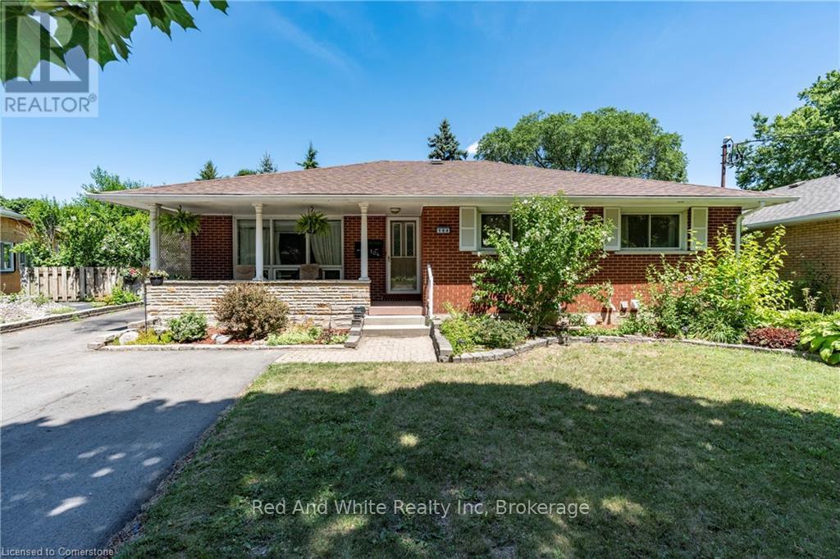
Highlights
Description
- Time on Houseful93 days
- Property typeSingle family
- StyleBungalow
- Neighbourhood
- Median school Score
- Mortgage payment
Located in a family-friendly neighbourhood where the street is beautifully lined with mature trees, this LEGAL DUPLEX is perfect for a buyer looking for an income helper or someone looking to expand their investment portfolio. 104 Boniface Ave is a brick bungalow that was once a single-family home, which could be converted back, kept as that income helper, or used as an in-law set-up for multi-family living. This home is located in close proximity to Sunshine Montessori School, Rockway Public School, and St. Mary's High School. You are just moments away from Fairview Park Mall for all your shopping needs and the expressway for your commuting convenience. Outdoor enthusiasts will appreciate the nearby trails, Wilson Park, Schneider Creek, and the Rockway Golf Course, just to name a few. The basement is beautifully renovated, which has large windows, a spacious living room, an eat-in kitchen, a 3-piece bathroom, and 2 good-sized bedrooms, plus a den. The main floor is full of character - has a cozy living room, a quaint kitchen, 4 bedrooms, and a 4pc bath. It is waiting for you to add your personal touches and updates. (id:63267)
Home overview
- Cooling Central air conditioning
- Heat source Natural gas
- Heat type Forced air
- Sewer/ septic Sanitary sewer
- # total stories 1
- # parking spaces 5
- # full baths 2
- # total bathrooms 2.0
- # of above grade bedrooms 6
- Lot size (acres) 0.0
- Listing # X12315401
- Property sub type Single family residence
- Status Active
- Laundry 1.19m X 1.52m
Level: Basement - Bedroom 4.55m X 2.57m
Level: Basement - 2nd bedroom 4.85m X 4.22m
Level: Basement - Den 2.49m X 2.69m
Level: Basement - Bathroom 2.26m X 2.59m
Level: Basement - Living room 4.19m X 6.6m
Level: Basement - Kitchen 1.35m X 3.35m
Level: Basement - Dining room 2.44m X 2.57m
Level: Basement - Mudroom 2.67m X 2.82m
Level: Main - 4th bedroom 3.05m X 2.46m
Level: Main - Bedroom 3.17m X 4.11m
Level: Main - Bathroom 2.46m X 1.55m
Level: Main - Kitchen 3.05m X 4.88m
Level: Main - 3rd bedroom 3.05m X 3.56m
Level: Main - Living room 4.62m X 4.37m
Level: Main - 5th bedroom 4.06m X 3.45m
Level: Main
- Listing source url Https://www.realtor.ca/real-estate/28670381/104-boniface-avenue-kitchener
- Listing type identifier Idx

$-2,000
/ Month

