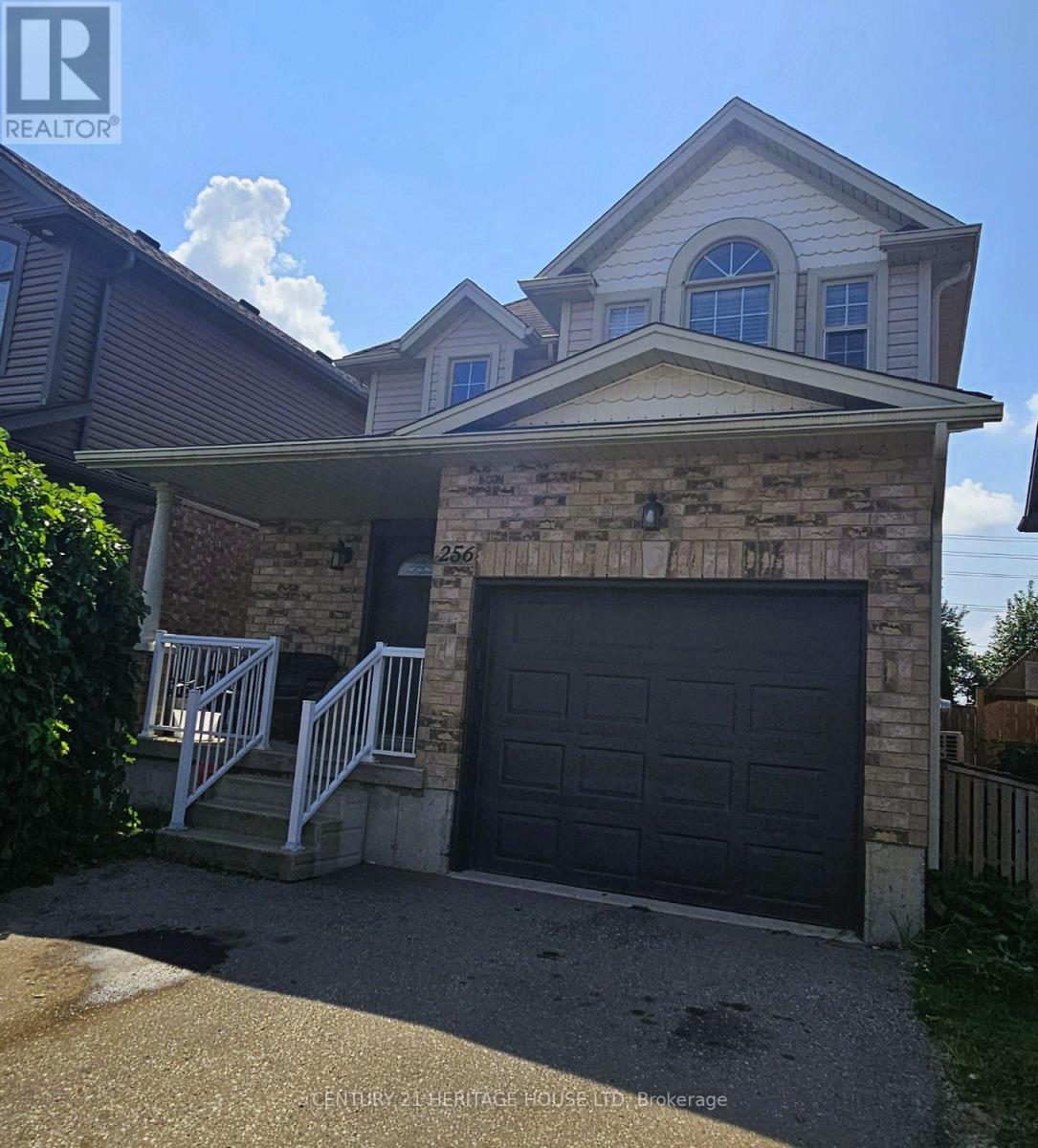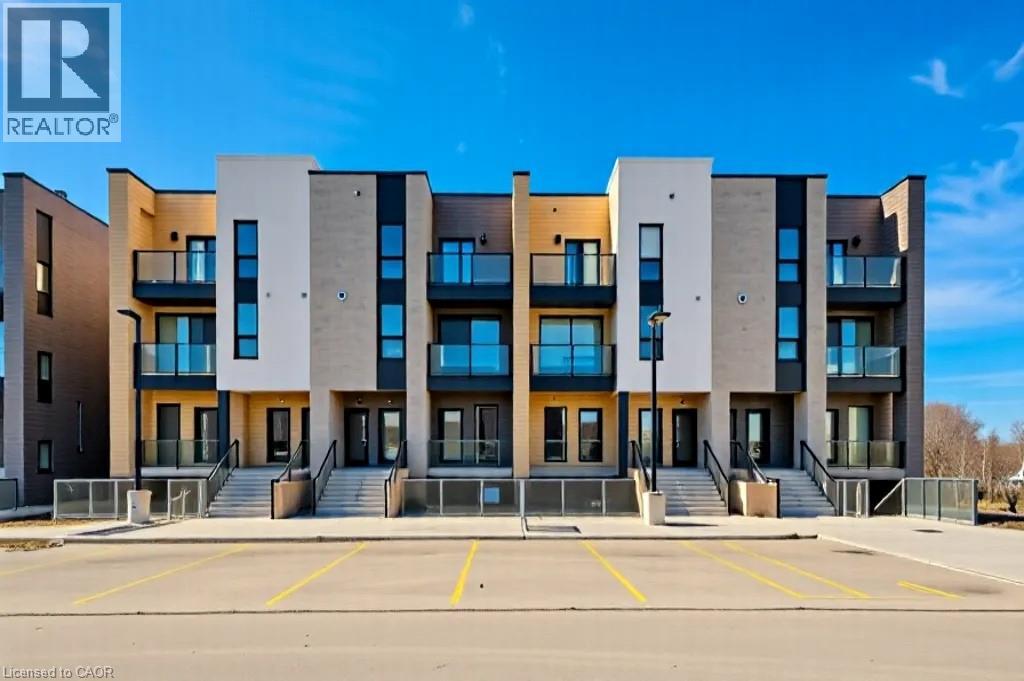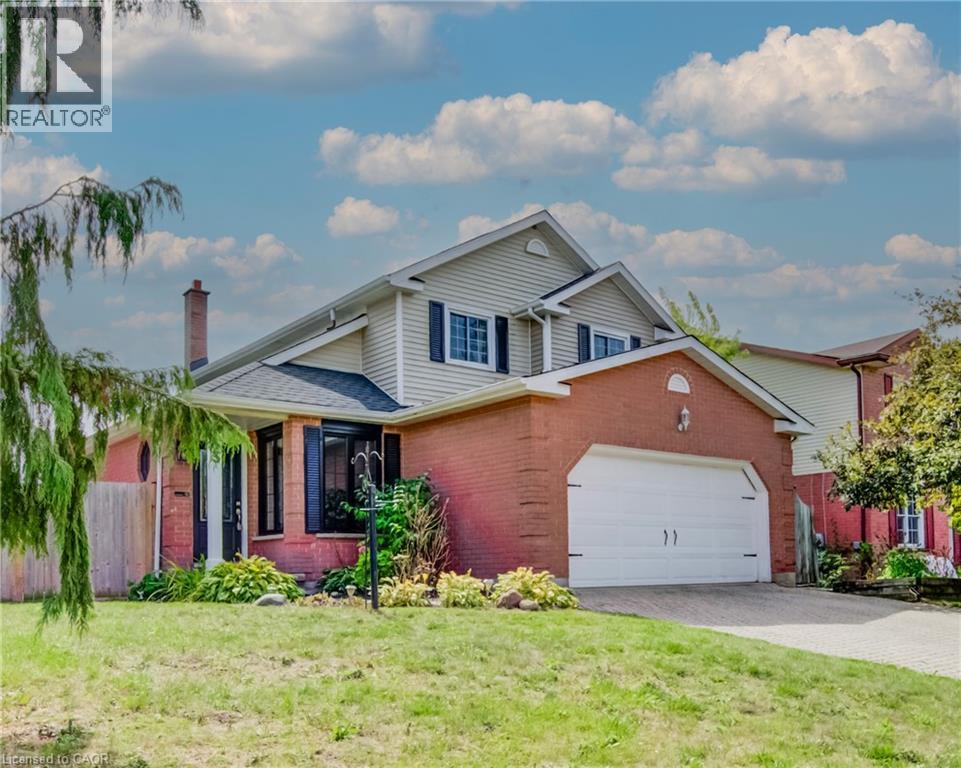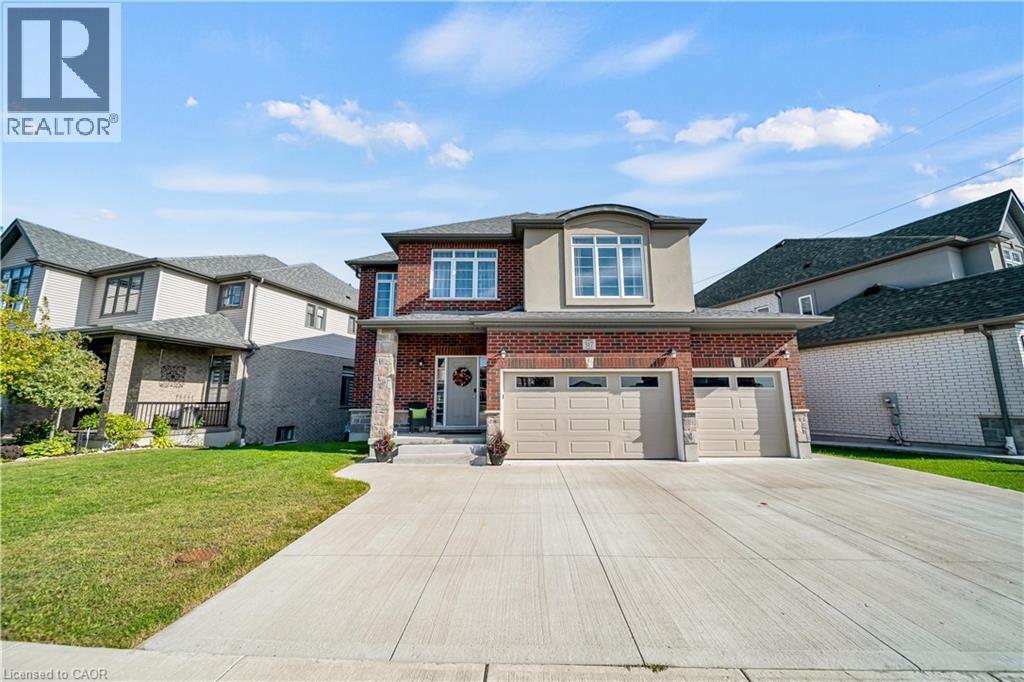- Houseful
- ON
- Kitchener
- Huron Park
- 104 Lomond Ln
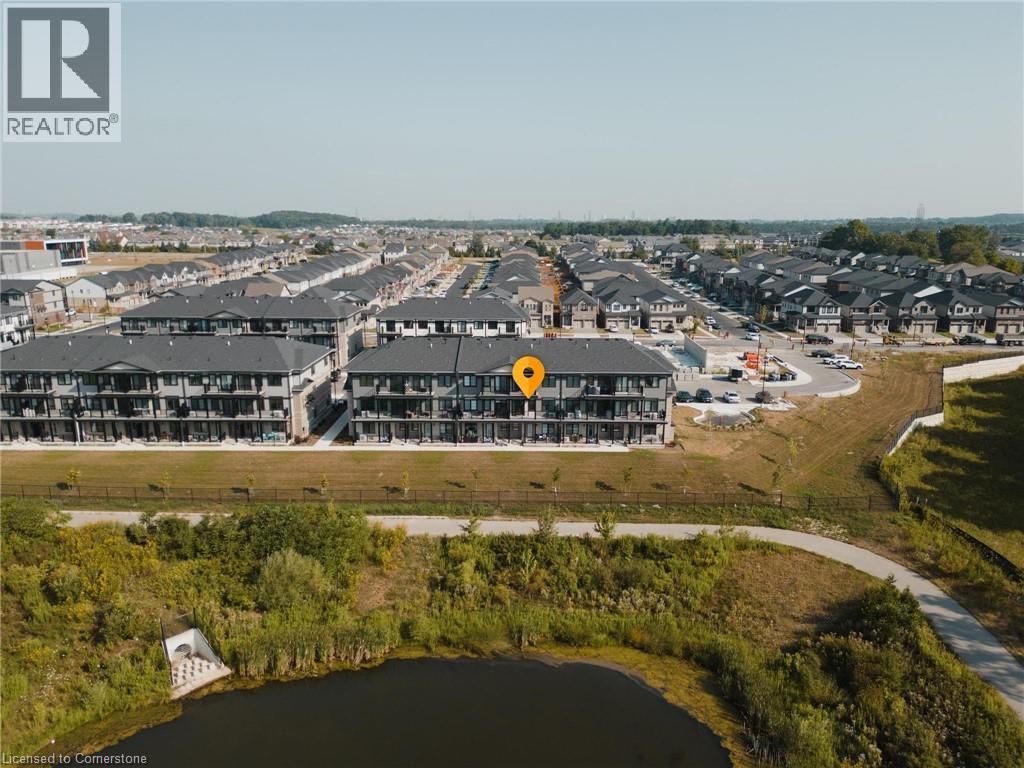
104 Lomond Ln
104 Lomond Ln
Highlights
Description
- Home value ($/Sqft)$409/Sqft
- Time on Houseful24 days
- Property typeSingle family
- Neighbourhood
- Median school Score
- Year built2024
- Mortgage payment
Welcome to this bright and stylish 2-bedroom, 2-storey stacked townhouse—just one year old and in like-new condition! Step into a thoughtfully designed open-concept layout featuring a modern kitchen with stainless steel appliances, plenty of cabinetry, and seamless flow into the living area. Enjoy two private balconies with views of nature and pond—one off the living room, perfect for morning coffee, and one off the primary bedroom, ideal for unwinding in the evening. Convenience is built right in with main floor laundry and a handy powder room for guests. Upstairs, you’ll find two spacious bedrooms, an ensuite and a full bath. Carpet is limited to the stairs, giving the home a fresh, easy-to-maintain feel. Located in family-friendly Huron Village, you’re close to schools, parks, the Huron Community Centre, and minutes to shopping, trails, and transit. Move-in ready, low-maintenance, and full of natural light—this home is perfect for first-time buyers, downsizers, or investors. (id:63267)
Home overview
- Cooling Central air conditioning
- Heat source Natural gas
- Heat type Forced air
- Sewer/ septic Municipal sewage system
- # parking spaces 1
- # full baths 2
- # half baths 1
- # total bathrooms 3.0
- # of above grade bedrooms 2
- Community features Quiet area, community centre
- Subdivision 334 - huron park
- Lot size (acres) 0.0
- Building size 1223
- Listing # 40759224
- Property sub type Single family residence
- Status Active
- Bedroom 2.87m X 2.87m
Level: 2nd - Bathroom (# of pieces - 4) 3.15m X 1.499m
Level: 2nd - Primary bedroom 5.359m X 3.277m
Level: 2nd - Bathroom (# of pieces - 3) 2.642m X 1.854m
Level: 2nd - Kitchen 5.588m X 2.464m
Level: Main - Bathroom (# of pieces - 2) 1.143m X 2.438m
Level: Main - Living room / dining room 5.588m X 3.81m
Level: Main - Living room / dining room 5.588m X 3.81m
Level: Main
- Listing source url Https://www.realtor.ca/real-estate/28722020/104-lomond-lane-kitchener
- Listing type identifier Idx

$-1,083
/ Month








