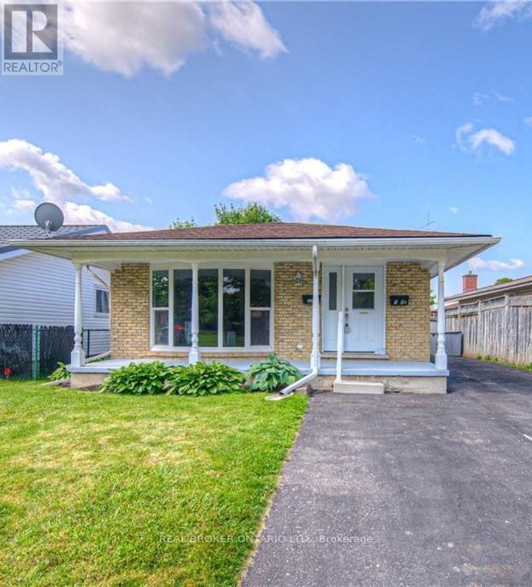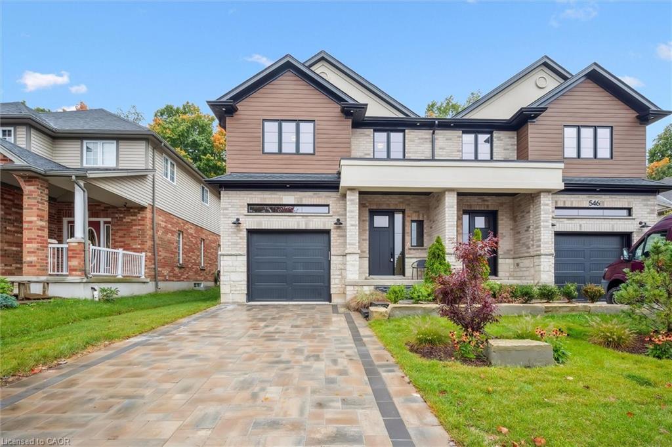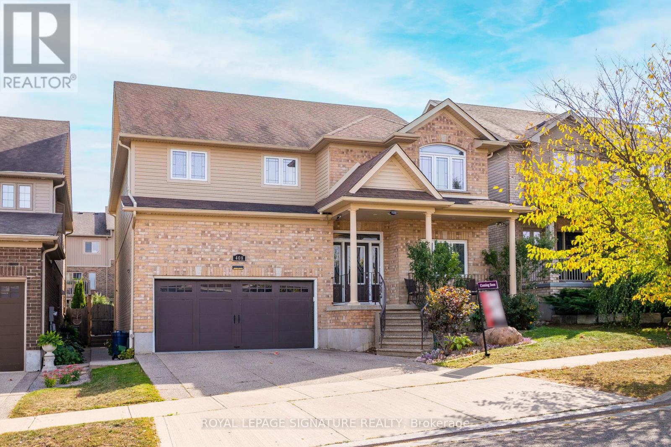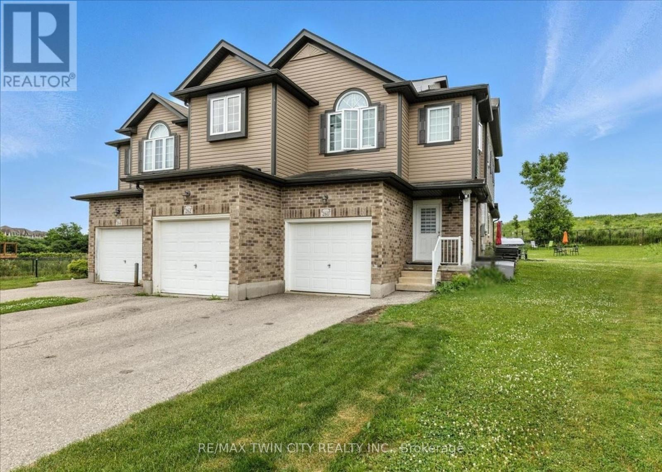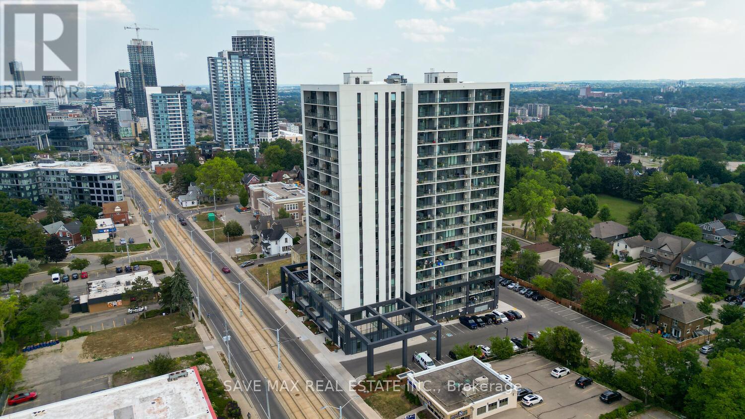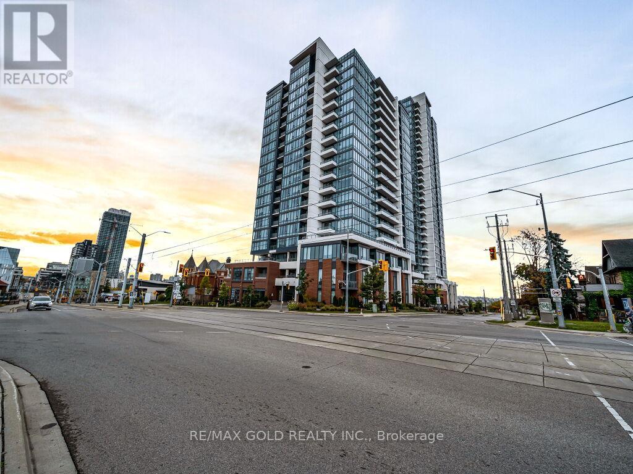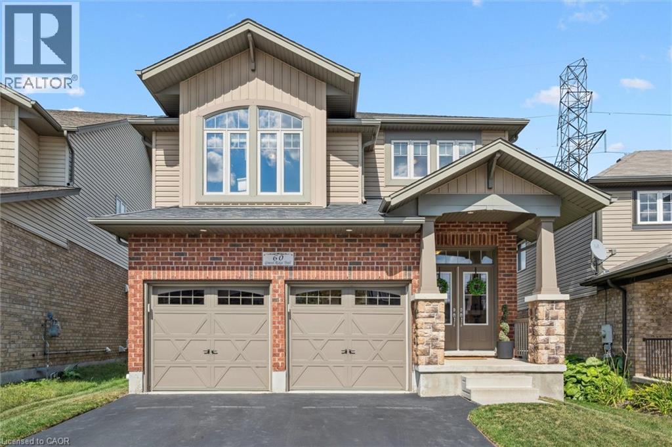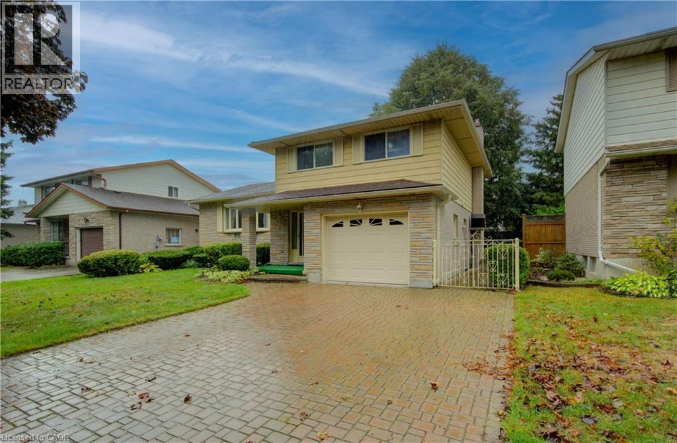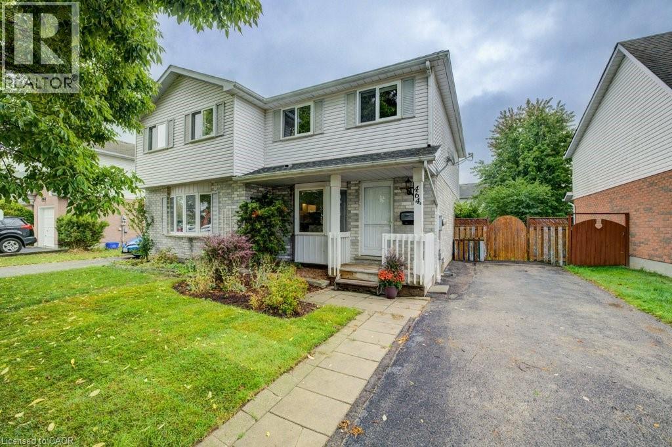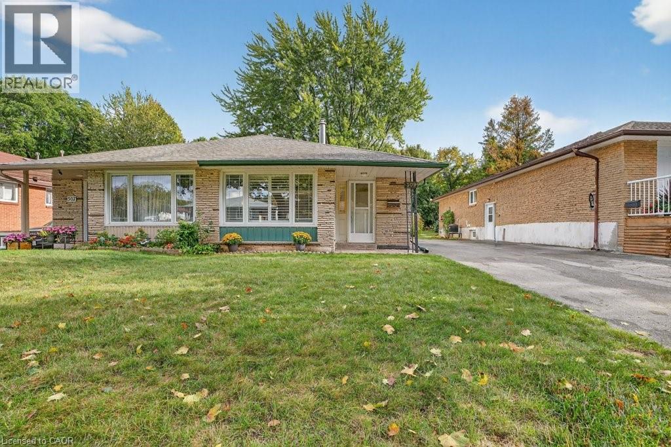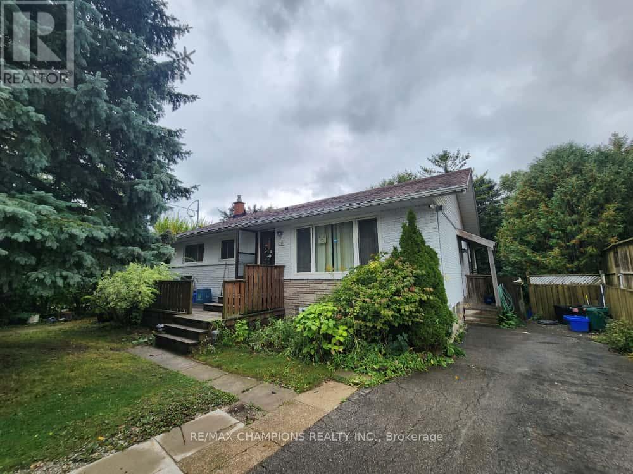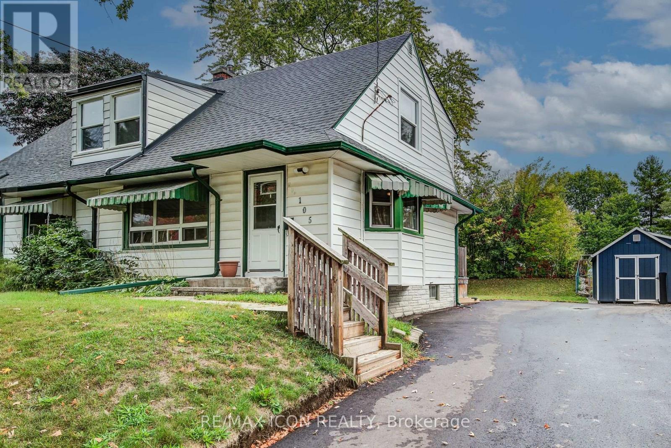
Highlights
Description
- Time on Housefulnew 10 hours
- Property typeSingle family
- Neighbourhood
- Median school Score
- Mortgage payment
Attention first time home buyers and Investors!! Welcome to this beautifully maintained semi-detached home offering a perfect blend of character and modern updates. The main floor features stunning hardwood floors throughout, a spacious living room with large bay windows that flood the space with natural light, and a dedicated dining area overlooking the backyard. The updated kitchen boasts newer countertops, ample cabinetry, and a cozy dinette for casual meals. A full bathroom and a bright sunroom with serene backyard views complete the main level. Upstairs, you'll find three comfortable bedrooms, including a generously sized primary with soft carpet underfoot. The home also features updated windows for efficiency and comfort. The full basement is a blank canvas, ready for buyers to create a recreation space, home office, or gym - tailored to their lifestyle. Step outside to a large backyard that backs directly onto a park, offering both privacy and a beautiful green view. With plenty of space to entertain, its perfect for hosting family gatherings, barbecues, or simply relaxing outdoors. Located just steps from St. Mary's Hospital, schools, shopping, and transit, this home is ideal for families, professionals, or investors looking for a well-situated property in a sought-after neighbourhood. Roof (2023) Water Softener (2023) Furnace (2016) Driveway (2025) (id:63267)
Home overview
- Heat source Natural gas
- Heat type Forced air
- Sewer/ septic Sanitary sewer
- # total stories 2
- Fencing Partially fenced
- # parking spaces 3
- # full baths 1
- # total bathrooms 1.0
- # of above grade bedrooms 2
- Lot size (acres) 0.0
- Listing # X12428004
- Property sub type Single family residence
- Status Active
- 2nd bedroom 2.57m X 2.67m
Level: 2nd - 3rd bedroom 4.36m X 2.6m
Level: 2nd - Primary bedroom 2.66m X 6.64m
Level: 2nd - Other 6.82m X 3.12m
Level: Basement - Other 4.19m X 3.46m
Level: Basement - Utility 1.73m X 0.78m
Level: Basement - Utility 2.6m X 3.4m
Level: Basement - Dining room 2.65m X 3.85m
Level: Main - Foyer 2.21m X 1.97m
Level: Main - Kitchen 2.74m X 4.04m
Level: Main - Living room 4.74m X 3.11m
Level: Main - Bathroom 2.13m X 1.49m
Level: Main
- Listing source url Https://www.realtor.ca/real-estate/28916050/105-lorne-crescent-kitchener
- Listing type identifier Idx

$-1,253
/ Month

