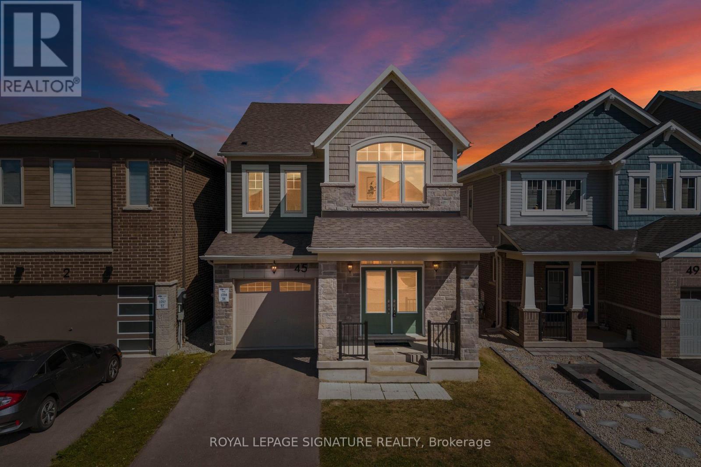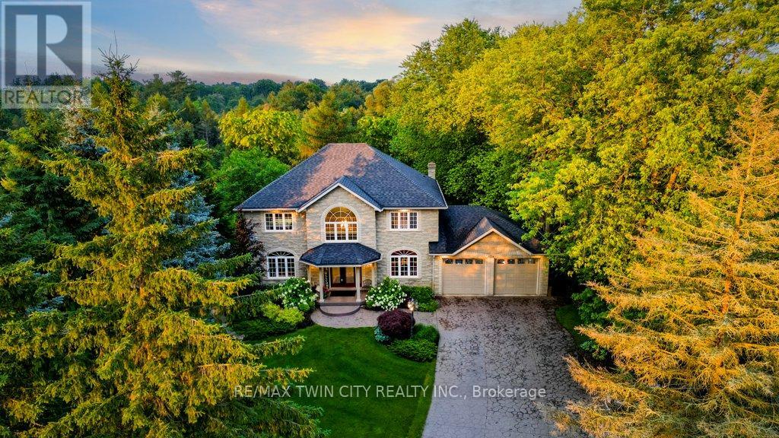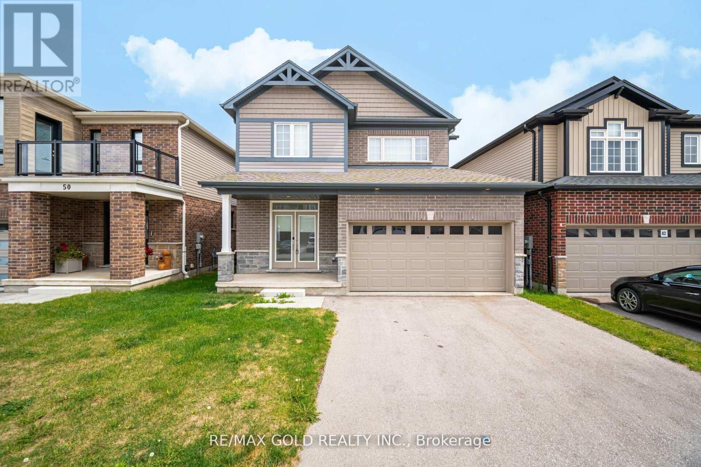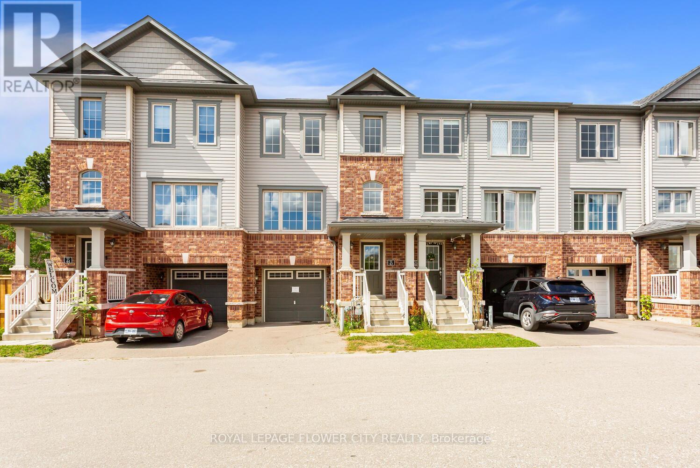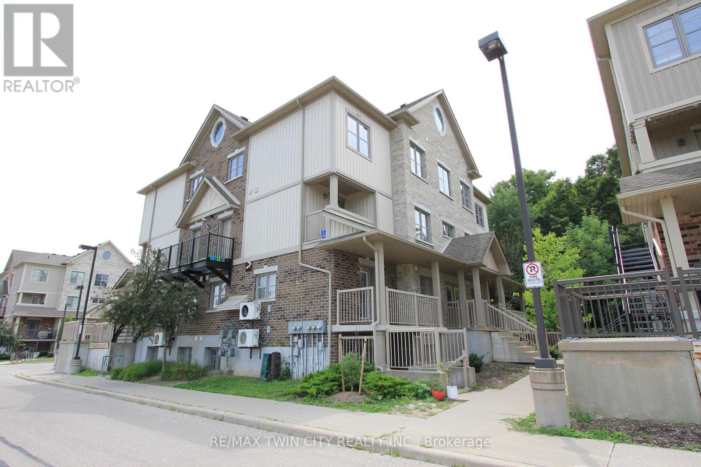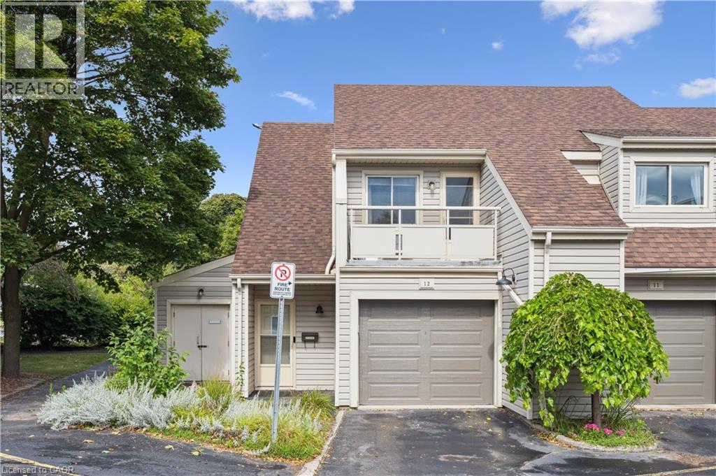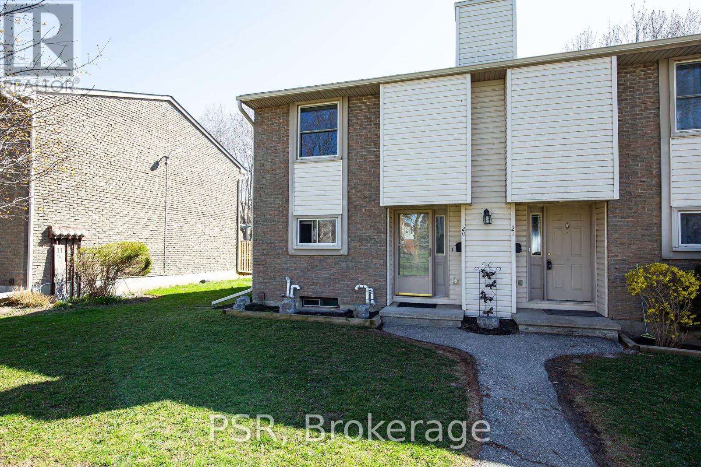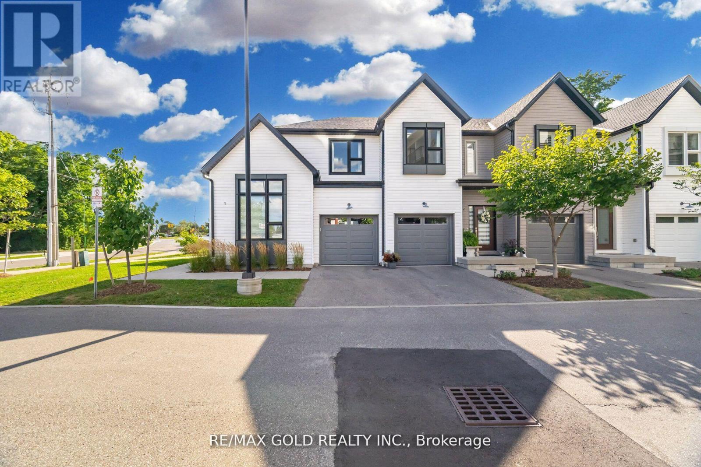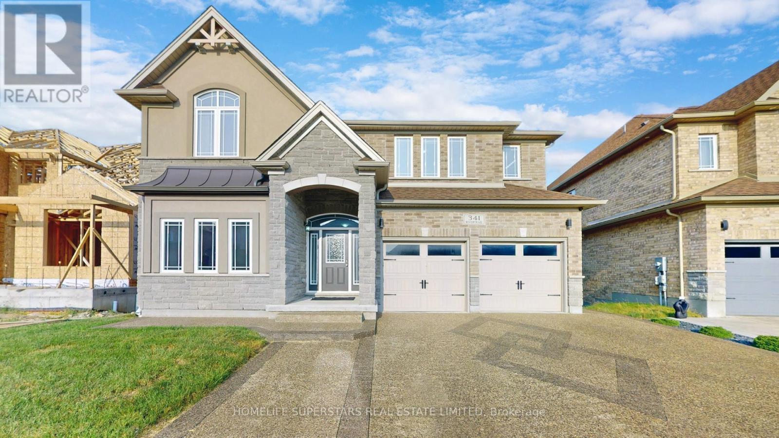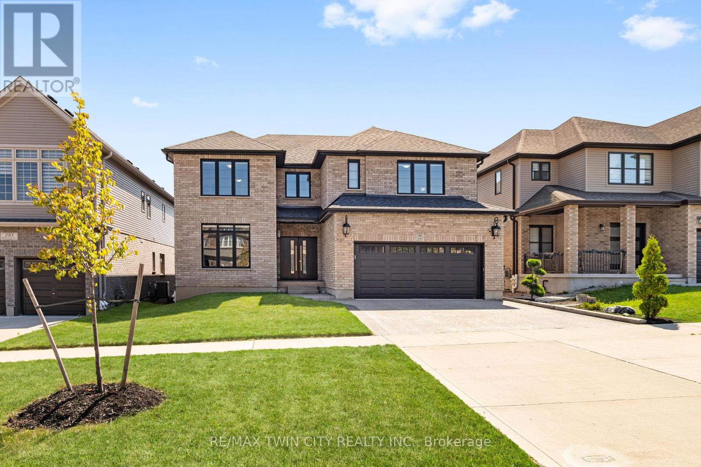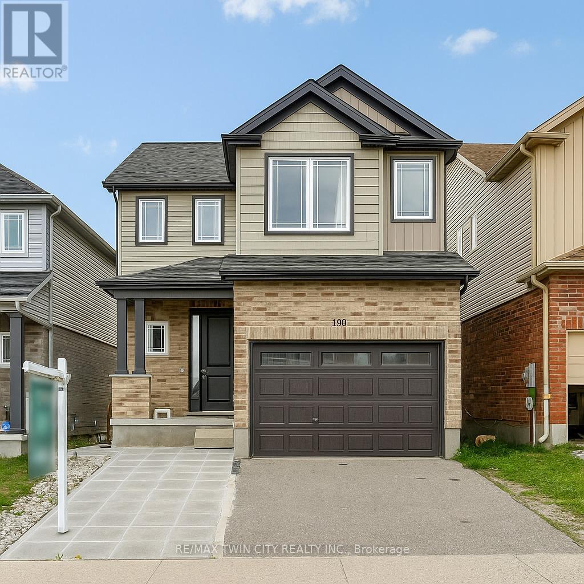- Houseful
- ON
- Kitchener
- Lower Doon
- 105 Pinnacle Drive Unit 35
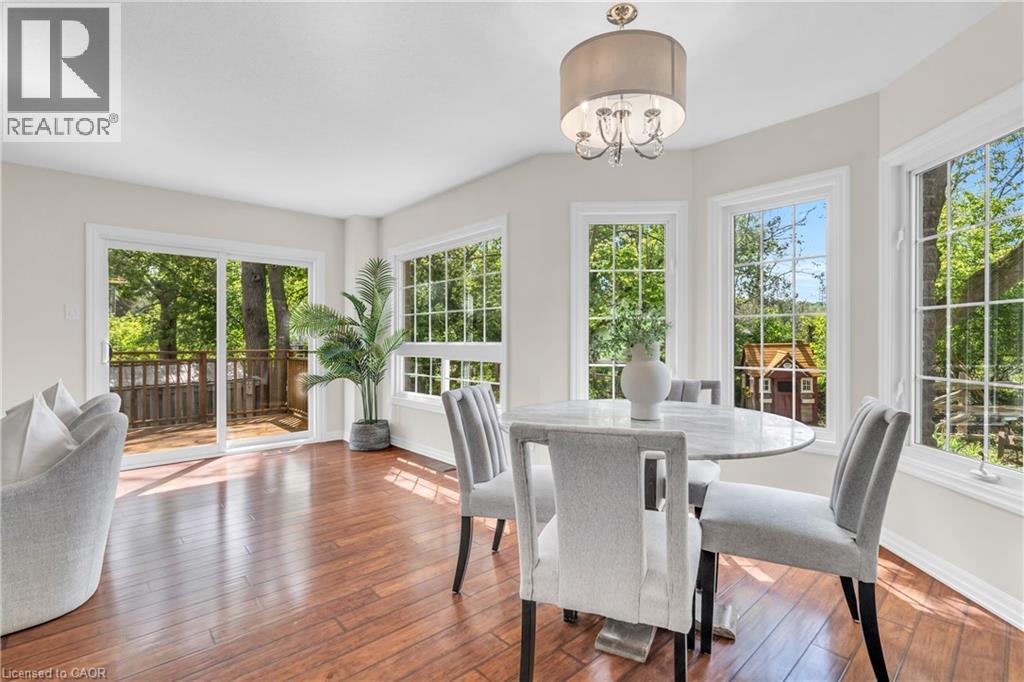
105 Pinnacle Drive Unit 35
105 Pinnacle Drive Unit 35
Highlights
Description
- Home value ($/Sqft)$308/Sqft
- Time on Houseful119 days
- Property typeSingle family
- Style2 level
- Neighbourhood
- Median school Score
- Year built2009
- Mortgage payment
Welcome to this beautifully cared-for end-unit townhouse, perfectly situated to enjoy abundant natural light and enhanced privacy. Nestled among mature trees and featuring expansive windows throughout, this home provides a serene and welcoming atmosphere. Offering three generously sized bedrooms—including a spacious primary suite—and three full bathrooms, there's ample room for the entire family. The finished basement extends the living space, ideal for a home office, gym, media room, or guest suite, complete with its own full bathroom for added versatility. The bright, updated kitchen is a standout, boasting quartz countertops, solid hardwood cabinetry, and sleek, modern finishes—perfect for both everyday cooking and entertaining. Durable laminate flooring runs throughout the home, combining contemporary style with low-maintenance living. Low condo fees, including snow removal and landscaping with an excellent property management contribute to a well-kept, worry-free community, making ownership truly effortless. Move-in ready and full of charm, this home delivers comfort, functionality, and exceptional value in a sought-after neighbourhood. Updates include: roof (2020), paint (2025), water heater tank (2020), water softener (owned), abundance storage space area and more. (id:63267)
Home overview
- Cooling Central air conditioning
- Heat source Natural gas
- Heat type Forced air
- Sewer/ septic Municipal sewage system
- # total stories 2
- # parking spaces 2
- Has garage (y/n) Yes
- # full baths 3
- # half baths 1
- # total bathrooms 4.0
- # of above grade bedrooms 3
- Community features Quiet area
- Subdivision 335 - pioneer park/doon/wyldwoods
- Directions 2183212
- Lot size (acres) 0.0
- Building size 2340
- Listing # 40730035
- Property sub type Single family residence
- Status Active
- Bedroom 3.378m X 2.616m
Level: 2nd - Primary bedroom 4.75m X 5.334m
Level: 2nd - Full bathroom Measurements not available
Level: 2nd - Bedroom 5.334m X 3.099m
Level: 2nd - Bathroom (# of pieces - 4) Measurements not available
Level: 2nd - Storage 1.27m X 2.083m
Level: Basement - Utility 2.54m X 2.489m
Level: Basement - Recreational room 5.283m X 5.842m
Level: Basement - Bathroom (# of pieces - 3) Measurements not available
Level: Basement - Laundry Measurements not available
Level: Basement - Kitchen 4.14m X 2.591m
Level: Main - Foyer 3.15m X 2.362m
Level: Main - Living room 2.845m X 5.232m
Level: Main - Dining room 2.54m X 3.378m
Level: Main - Bathroom (# of pieces - 2) Measurements not available
Level: Main - Kitchen 4.14m X 2.591m
Level: Main
- Listing source url Https://www.realtor.ca/real-estate/28335340/105-pinnacle-drive-unit-35-kitchener
- Listing type identifier Idx

$-1,733
/ Month

