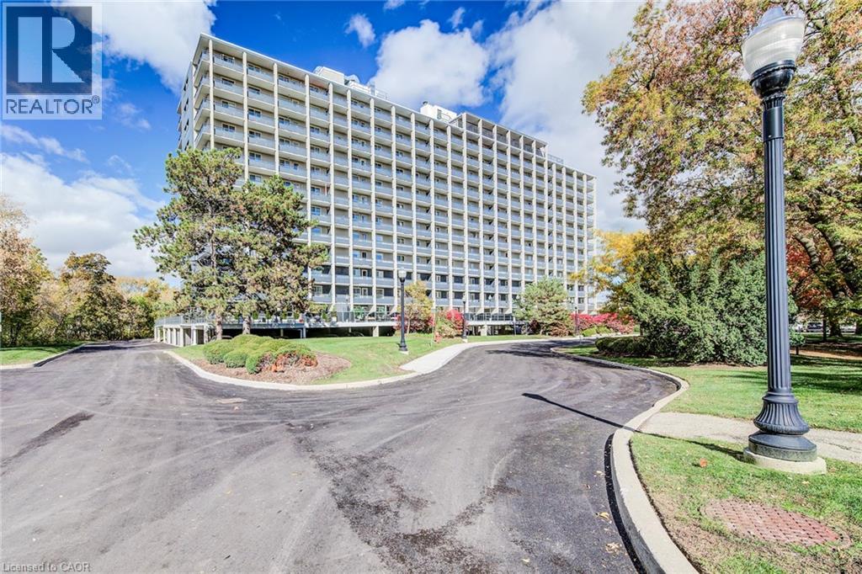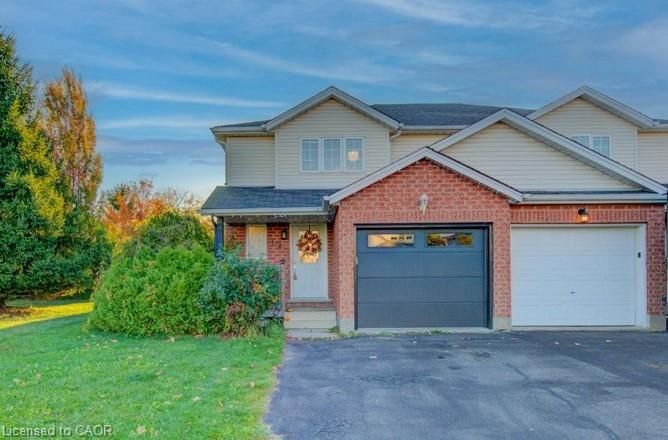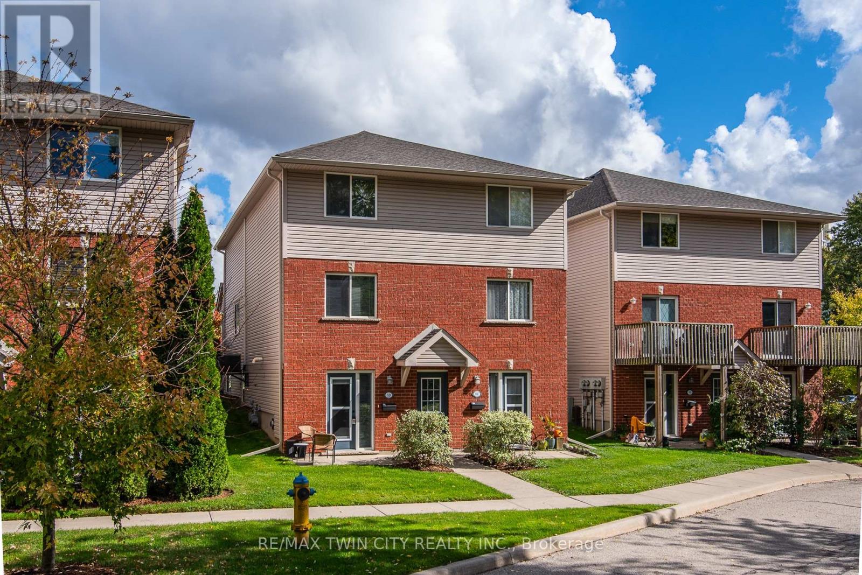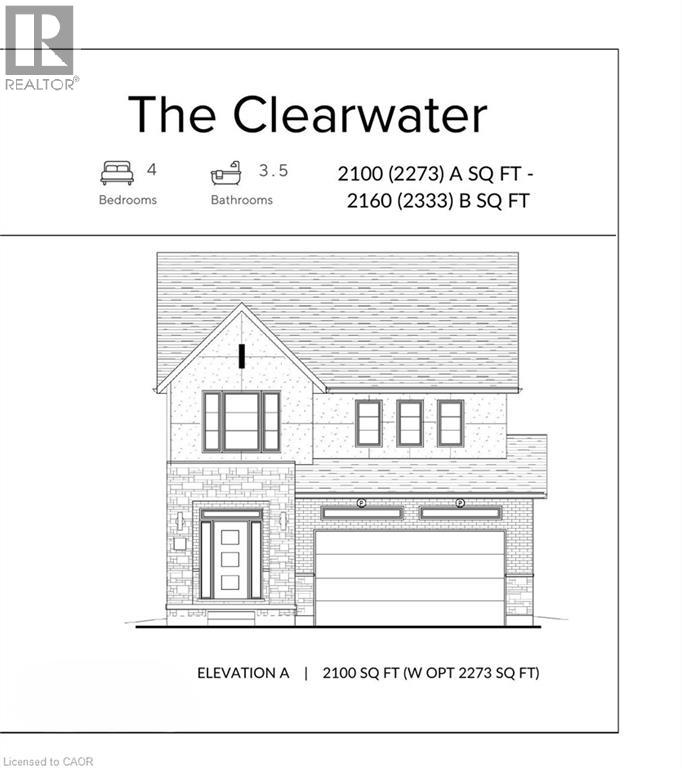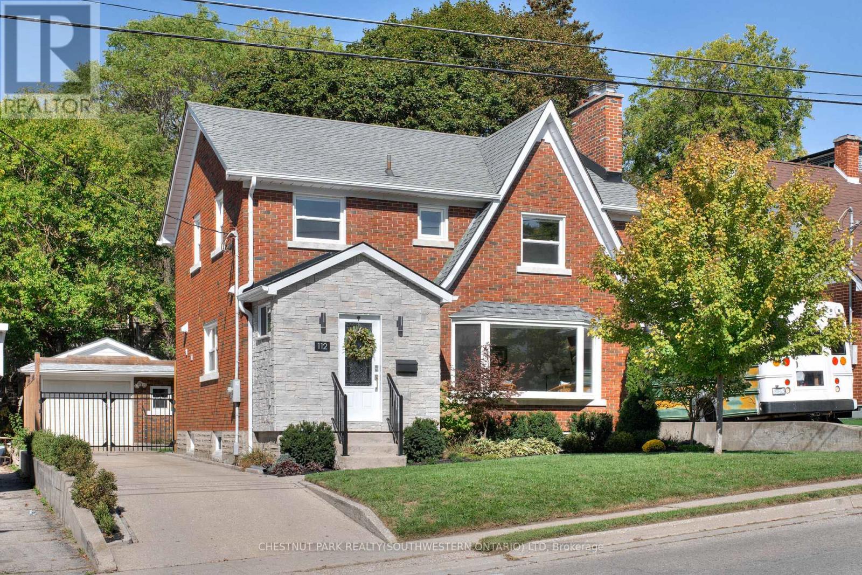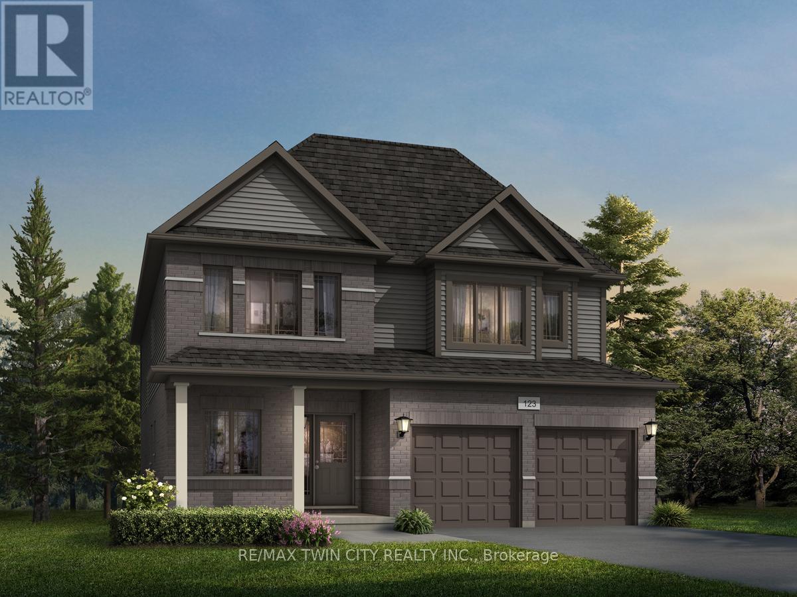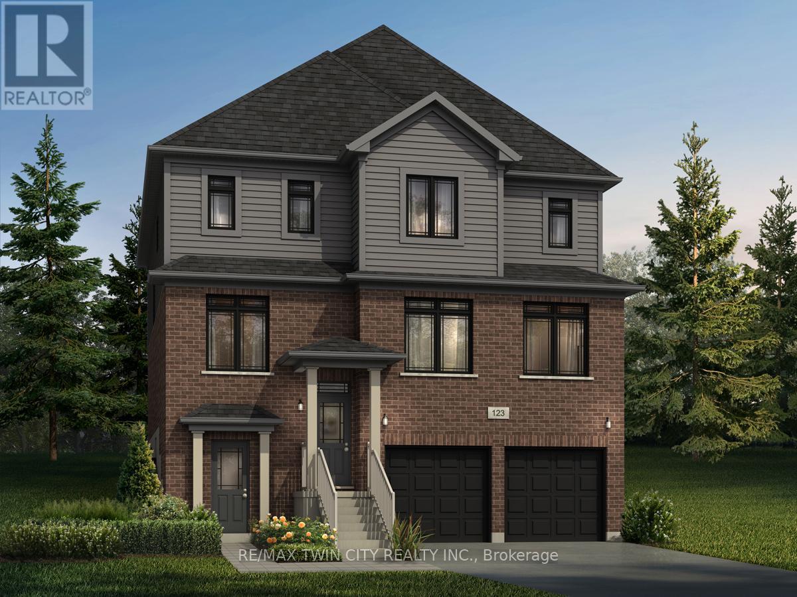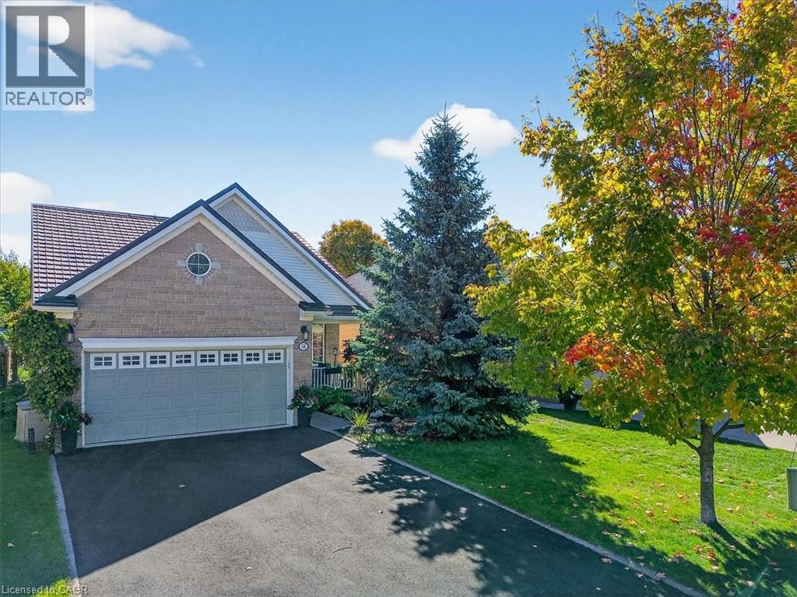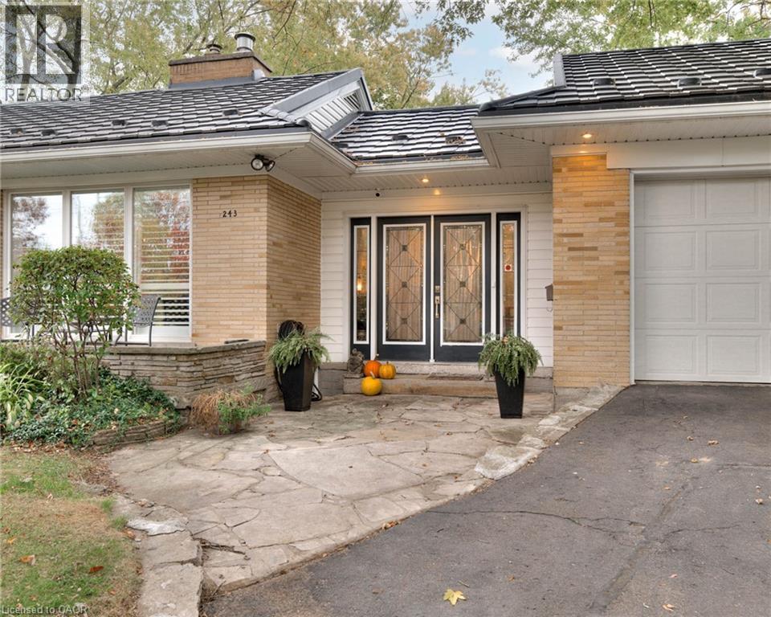- Houseful
- ON
- Kitchener
- Victoria Hills
- 106 Dalegrove Dr
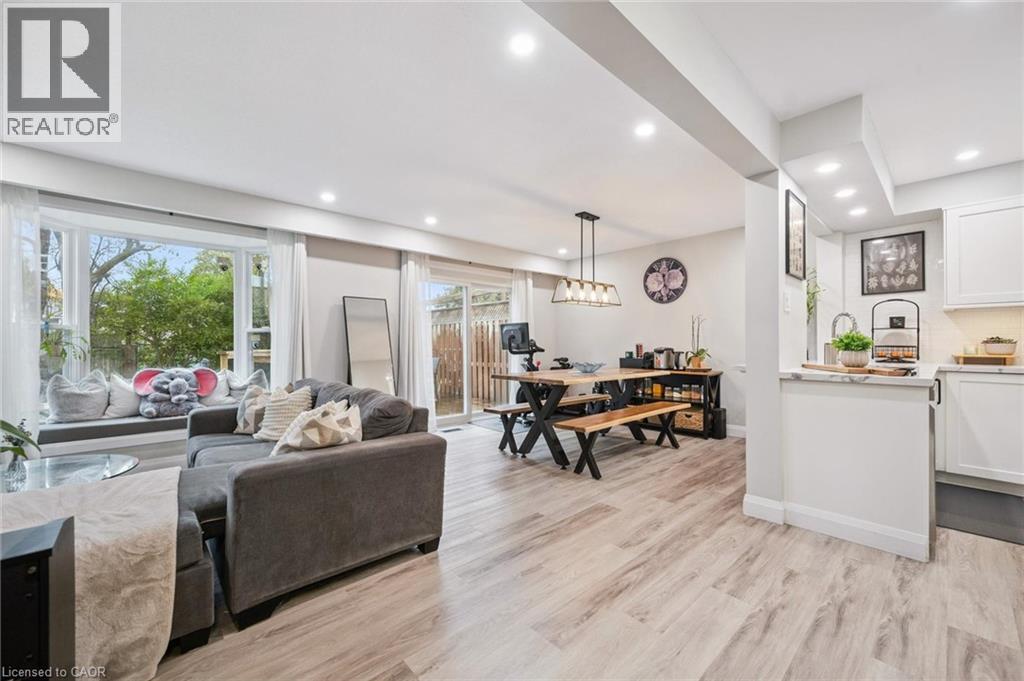
Highlights
Description
- Home value ($/Sqft)$304/Sqft
- Time on Housefulnew 20 hours
- Property typeSingle family
- Style2 level
- Neighbourhood
- Median school Score
- Year built1972
- Mortgage payment
Spacious and gorgeous 4+1 beds, 2.5 baths, with attached garage, this thoroughly updated and very well maintained semi-detached home is Move-In Ready! The fully finished basement with side entrance is perfect for in-law potential. Thank you in advance for your patience to read the following lengthy updates. Newer kitchen and appliances, Plus reverse osmosis water system with beverage faucet (2023). Updated main floor powder room (2023). Updated flooring throughout the whole house (2021-2024), side door with keypad entry (2025), backyard deck (2022). Updated garage interior and front porch (2025). Washer and dryer (2024). Roof, windows, front door, and double wide concrete driveway (2019). Furnace and AC (2017). Updated basement which includes an additional bedroom and bathroom (2024). Updated electrical box 2021 (changed from fuses to a breaker, and upgraded it to 200 amps). Updated upper staircase (2021) and basement staircase (2024). Added pot lights in main floor and basement in 2023 and 2024. The fully fenced backyard features a sizable deck and mature trees including an apple tree. Within walking distance to bus routes, shopping, Victoria Hills Community Center. A short drive to both Universities and Hwy 7 & 8 with easy access to 401. (id:63267)
Home overview
- Cooling Central air conditioning
- Heat source Natural gas
- Heat type Forced air
- Sewer/ septic Municipal sewage system
- # total stories 2
- Fencing Fence
- # parking spaces 3
- Has garage (y/n) Yes
- # full baths 2
- # half baths 1
- # total bathrooms 3.0
- # of above grade bedrooms 5
- Has fireplace (y/n) Yes
- Subdivision 323 - victoria hills
- Lot size (acres) 0.0
- Building size 1906
- Listing # 40778483
- Property sub type Single family residence
- Status Active
- Bedroom 3.785m X 2.87m
Level: 2nd - Primary bedroom 3.988m X 3.785m
Level: 2nd - Bedroom 3.988m X 2.87m
Level: 2nd - Bedroom 3.073m X 3.988m
Level: 2nd - Bathroom (# of pieces - 4) 2.921m X 1.524m
Level: 2nd - Utility 1.448m X 2.54m
Level: Basement - Recreational room 3.404m X 3.632m
Level: Lower - Bathroom (# of pieces - 3) 2.159m X 1.803m
Level: Lower - Laundry 1.956m X 1.981m
Level: Lower - Bedroom 3.099m X 3.505m
Level: Lower - Kitchen 3.175m X 3.073m
Level: Main - Dining room 2.87m X 3.734m
Level: Main - Bathroom (# of pieces - 2) 1.27m X 1.499m
Level: Main - Living room 3.962m X 5.105m
Level: Main
- Listing source url Https://www.realtor.ca/real-estate/29009885/106-dalegrove-drive-kitchener
- Listing type identifier Idx

$-1,546
/ Month

