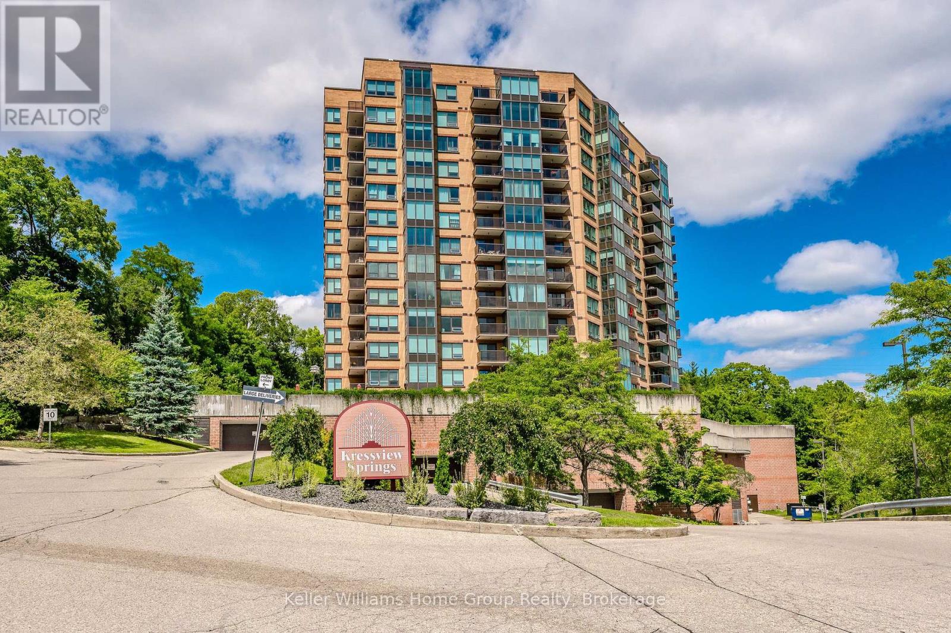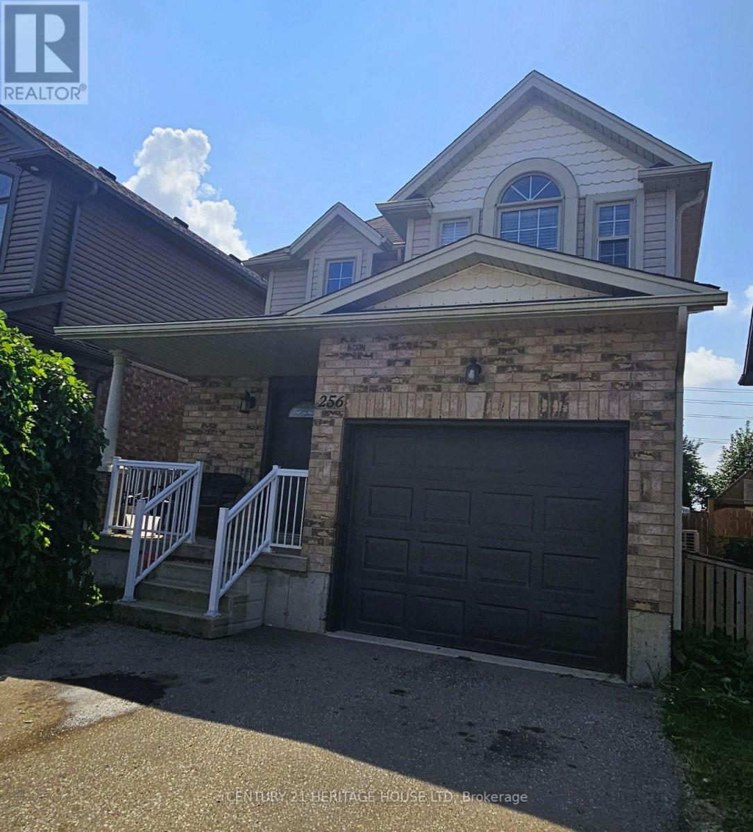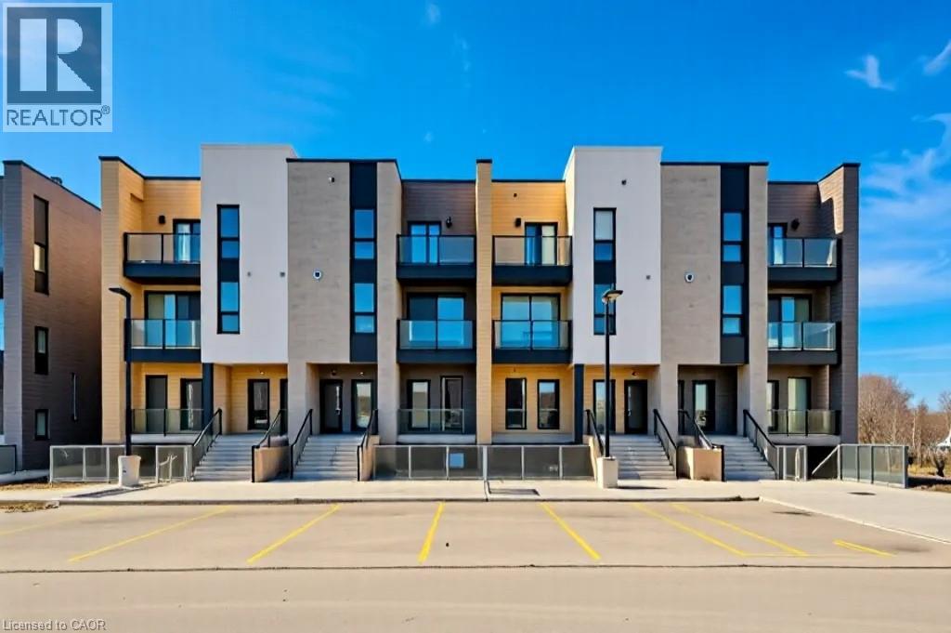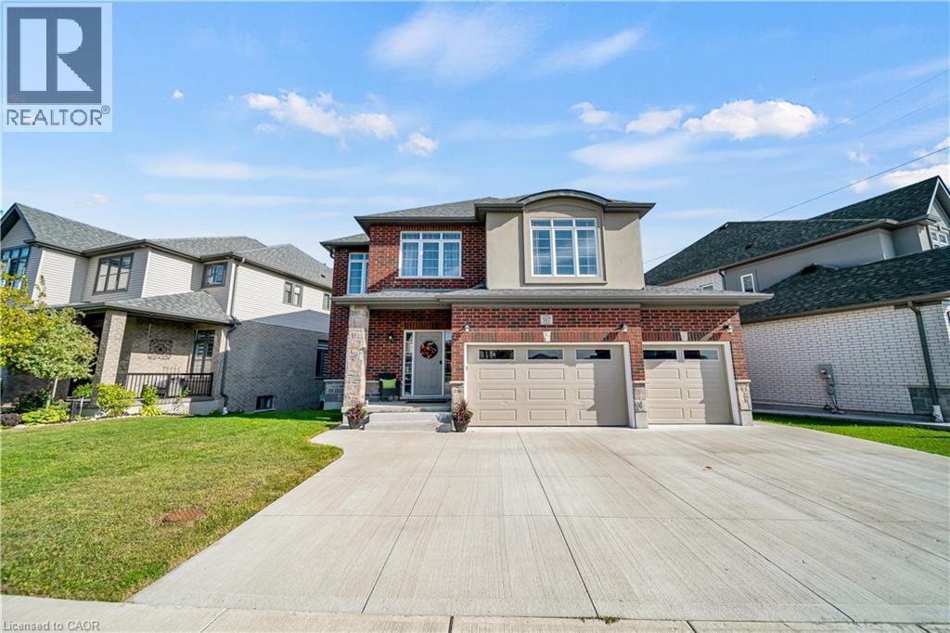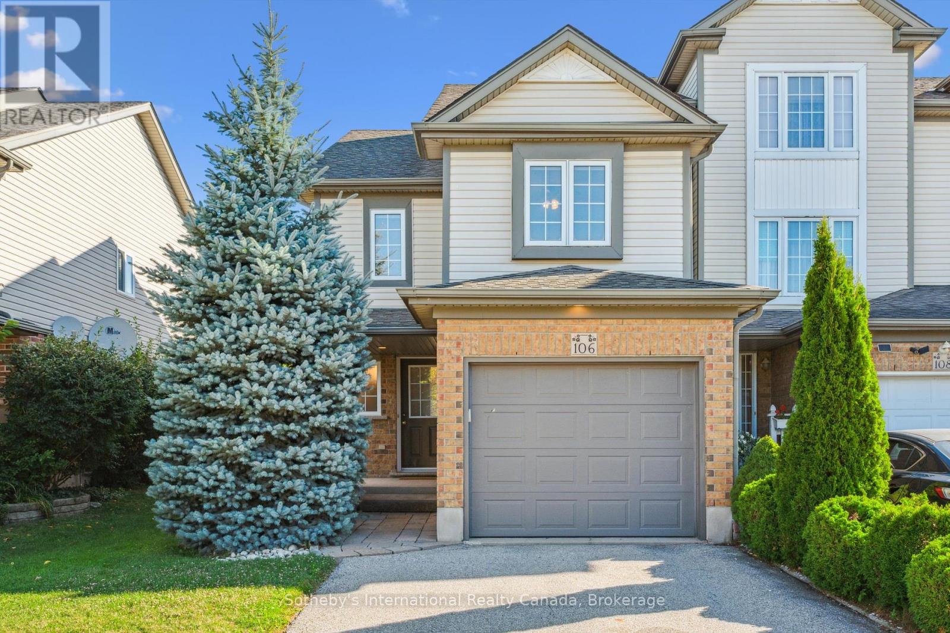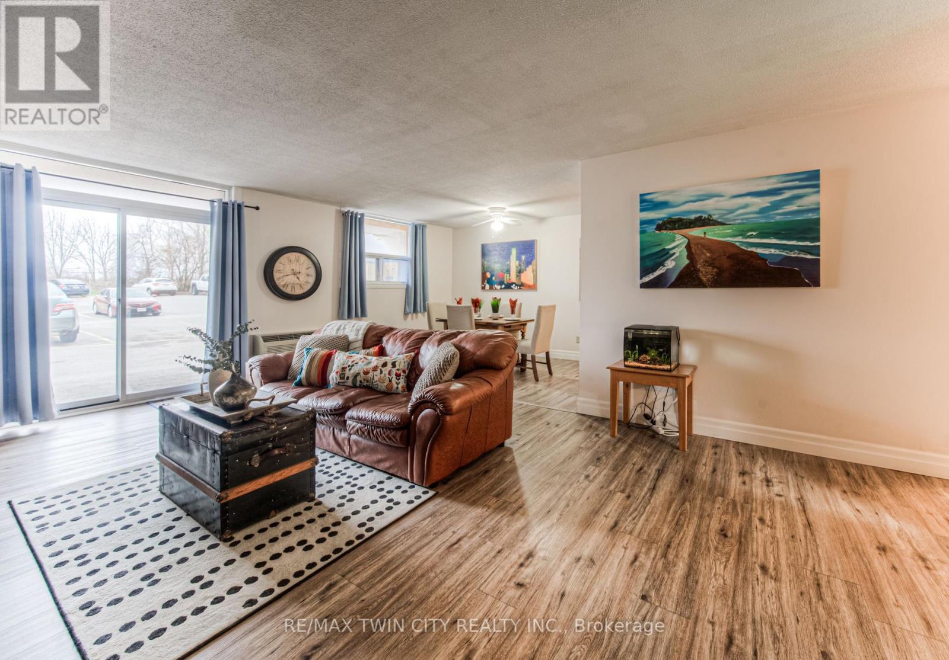- Houseful
- ON
- Kitchener
- Doon South
- 11 Apple Ridge Dr
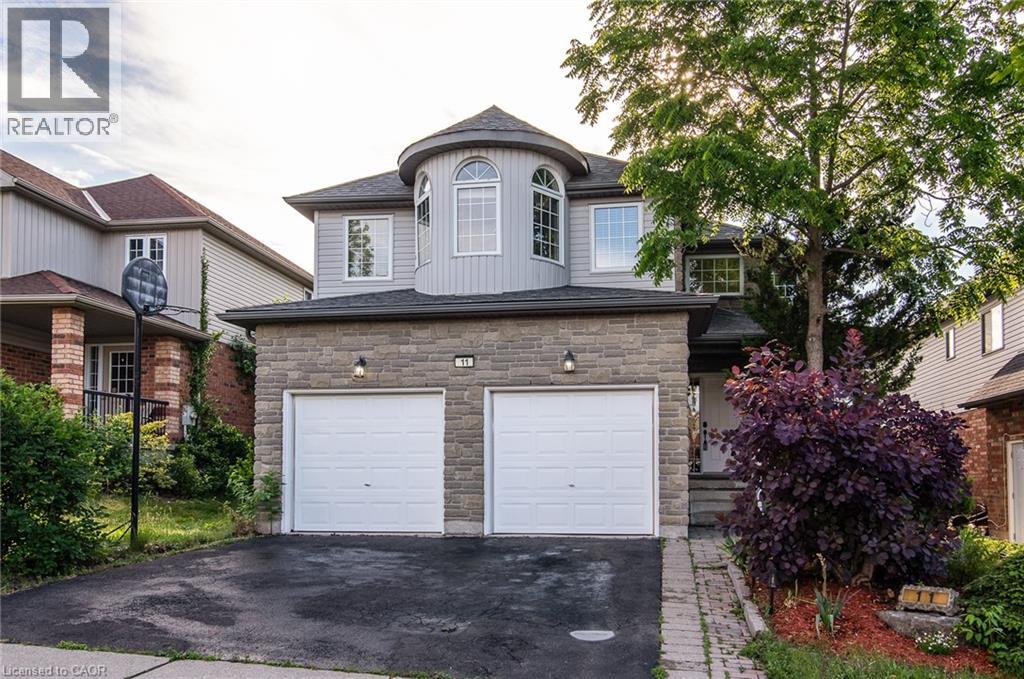
Highlights
Description
- Home value ($/Sqft)$329/Sqft
- Time on Houseful71 days
- Property typeSingle family
- Style2 level
- Neighbourhood
- Median school Score
- Mortgage payment
Charming 3-Bedroom Home in Prime Location – Move-In Ready! Welcome to 11 Apple Ridge Drive located in desirable Doon South. This well maintained 3-bedroom, 2.5-bathroom home offering comfort, space, and unbeatable convenience. Freshly painted throughout, this inviting property is ideal for families and commuters alike. Step into a bright eat-in kitchen featuring granite countertops and granite tiled floors, perfect for everyday meals or entertaining. The formal dining room boasts a cozy gas fireplace, while the spacious living room offers plenty of space to relax and unwind. Upstairs, the primary suite features his-and-hers closets and a luxurious ensuite bathroom with a jetted soaker tub – your private retreat after a long day. The finished rec room adds extra versatility – perfect for a playroom, home gym, or media space. Step outside to a large deck and enjoy your private, fenced backyard complete with mature cherry and apple trees – great for summer barbecues or peaceful evenings. Location Highlights: Walking distance to top-rated schools Minutes to Hwy 401 – ideal for commuters Close to grocery stores, pharmacy, restaurants, LCBO, dentists, pet stores, and more Don't miss your chance to own this turn-key home in a sought-after neighborhood. (id:63267)
Home overview
- Cooling Central air conditioning
- Heat source Natural gas
- Heat type Forced air
- Sewer/ septic Municipal sewage system
- # total stories 2
- # parking spaces 4
- Has garage (y/n) Yes
- # full baths 2
- # half baths 1
- # total bathrooms 3.0
- # of above grade bedrooms 4
- Subdivision 335 - pioneer park/doon/wyldwoods
- Lot size (acres) 0.0
- Building size 2811
- Listing # 40744668
- Property sub type Single family residence
- Status Active
- Bedroom 4.242m X 6.782m
Level: 2nd - Bathroom (# of pieces - 4) 1.499m X 2.718m
Level: 2nd - Full bathroom 3.023m X 3.505m
Level: 2nd - Bedroom 4.851m X 6.883m
Level: 2nd - Primary bedroom 3.658m X 5.512m
Level: 2nd - Recreational room 6.553m X 6.502m
Level: Basement - Bedroom 5.613m X 3.023m
Level: Basement - Bathroom (# of pieces - 2) 1.245m X 1.6m
Level: Main - Living room 4.42m X 5.918m
Level: Main - Eat in kitchen 6.045m X 4.445m
Level: Main - Laundry 2.286m X 2.159m
Level: Main - Dining room 3.48m X 4.775m
Level: Main
- Listing source url Https://www.realtor.ca/real-estate/28522740/11-apple-ridge-drive-kitchener
- Listing type identifier Idx

$-2,467
/ Month






