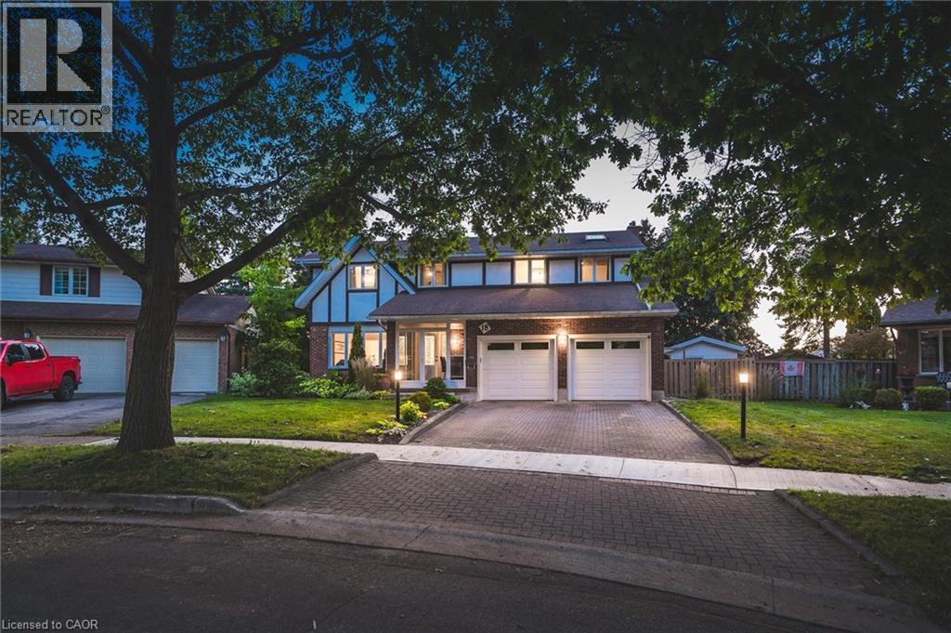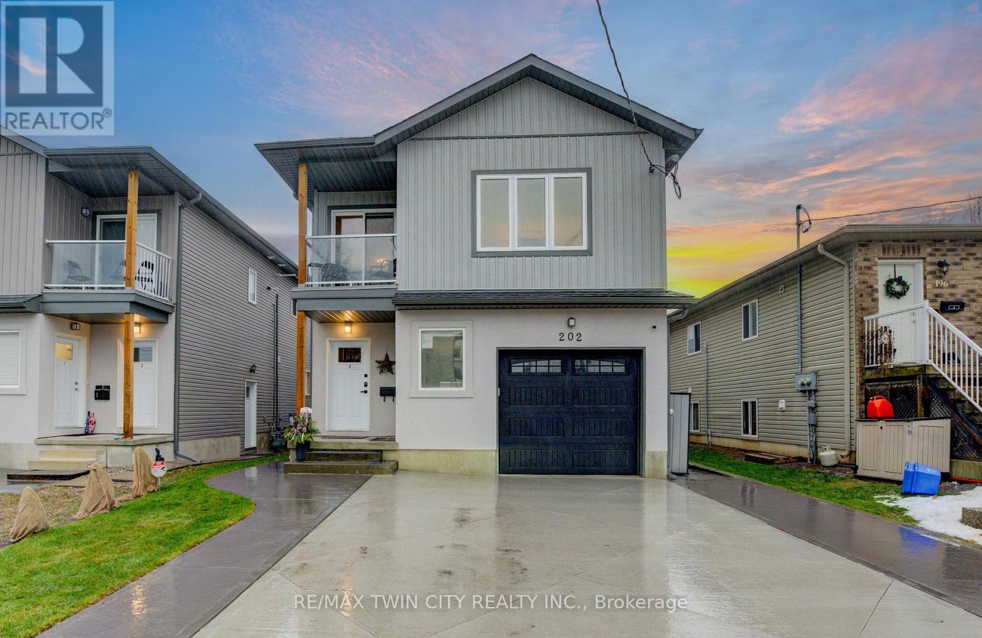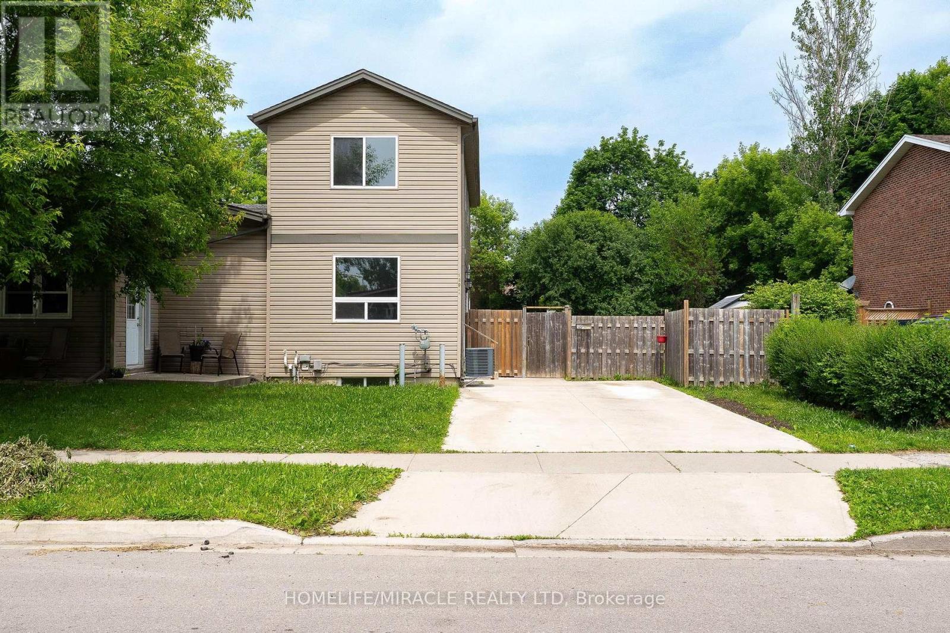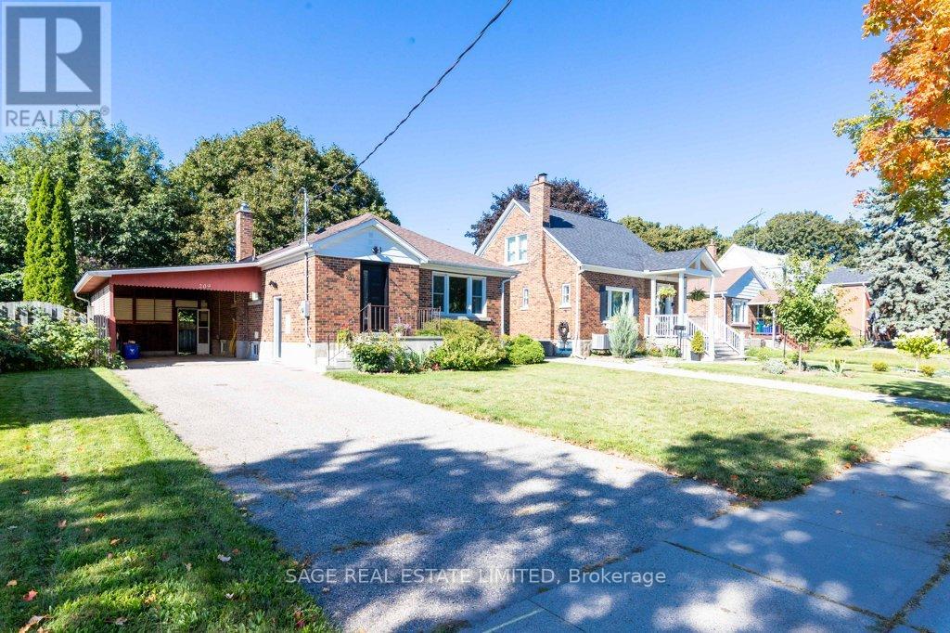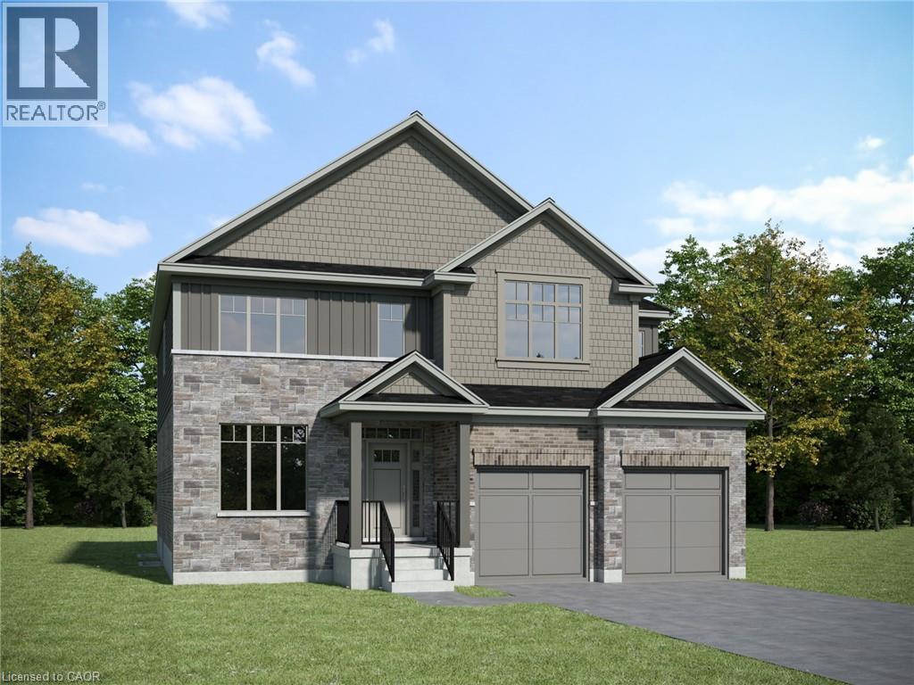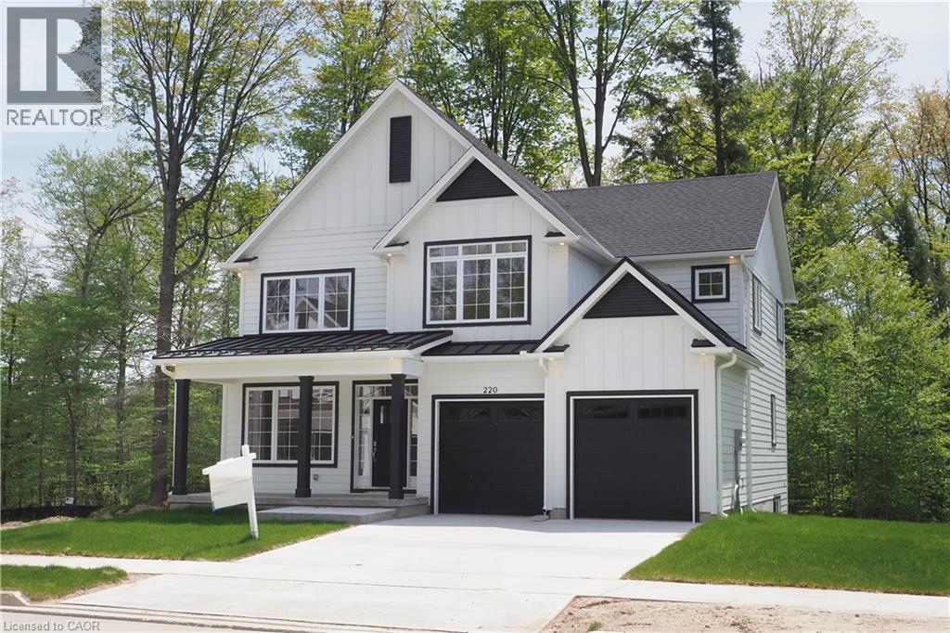- Houseful
- ON
- Kitchener
- Grand River South
- 11 Deer Creek St
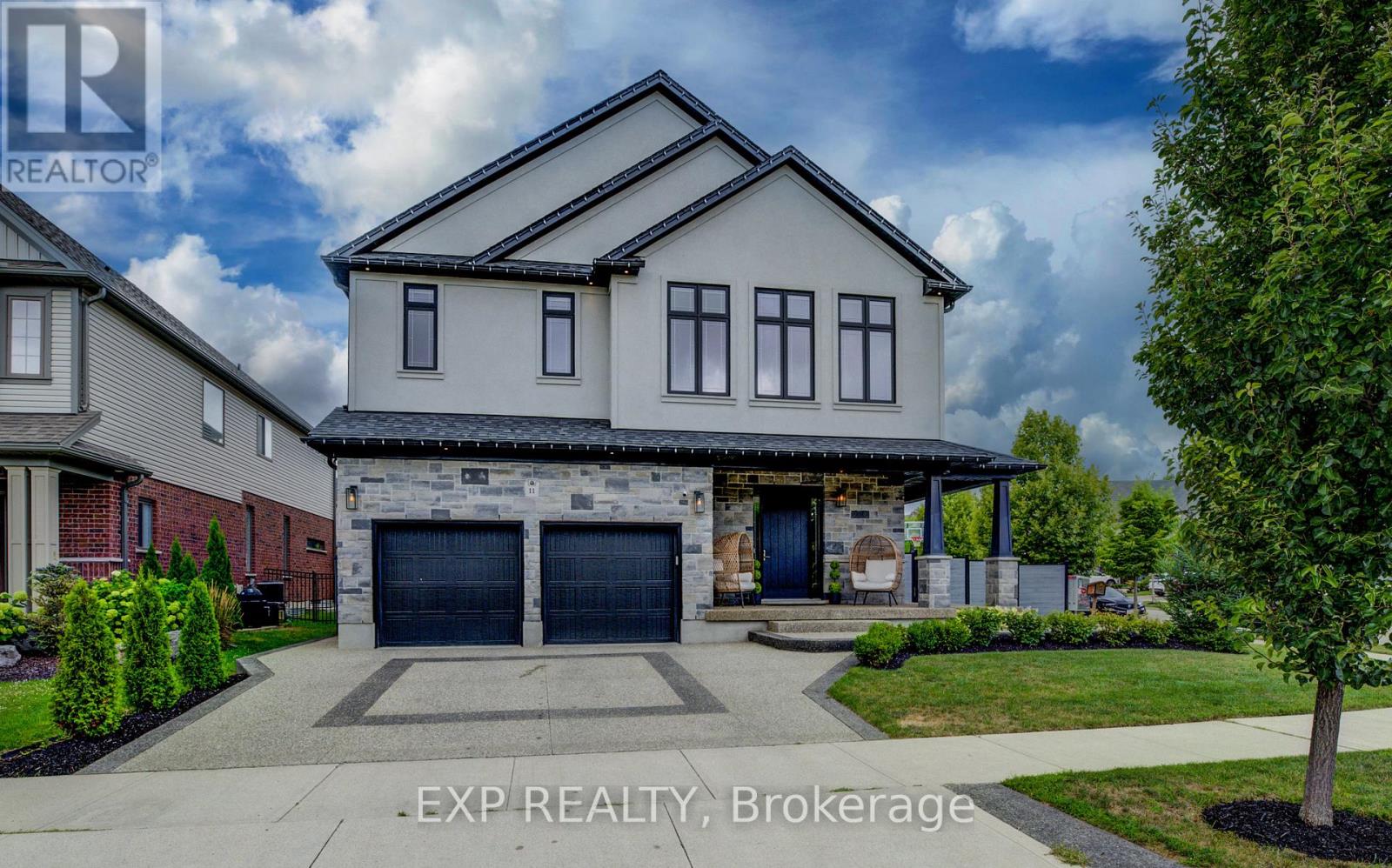
Highlights
Description
- Time on Housefulnew 2 days
- Property typeSingle family
- Neighbourhood
- Median school Score
- Mortgage payment
Welcome to 11 Deer Creek Street, Kitchener, an executive 5-bedroom, 5-bathroom home offering nearly 5,000 sq. ft. of finished living space. Built in 2017, this modern two-storey boasts exceptional curb appeal with a sleek brick and stucco exterior, black accents, and a wrap-around porch. Step inside to a spacious foyer with large coat closet and convenient 2-piece bath. The main floor is designed for family living and entertaining, featuring a private office, hardwood floors, and pot lights throughout. The open-concept layout seamlessly connects the living room, dining room, and chef-inspired kitchen. The kitchen offers abundant cabinetry, a large centre island, stainless steel appliances, double ovens, bar fridge, quartz counters, tiled backsplash, and walk-in pantry. The living room is bright with oversized windows and a striking double-sided brick fireplace, shared with the dining room. From here, step out to a fully fenced backyard with patio perfect for summer BBQs, outdoor dining, or basketball. Upstairs, youll find 4 large bedrooms, 3 with walk-in closets. Two bedrooms enjoy ensuites, including the luxurious primary suite with soaker tub, glass shower, dual sinks, and walk-in closet. This level also offers a family room with study nook, another full bath, plush carpeting, and a convenient walk-in laundry room. The finished basement continues the high-end finishes with laminate floors, pot lights, a fitness area, an additional bedroom, family room with second kitchen, cozy fireplace, and stylish bath with glass shower, ideal for multi-generational living or long-term guests. Additional highlights include a 2-car garage with EV charging station, as well as smart lights and automatic blinds in main living spaces. Situated in a desirable family-friendly neighbourhood, close to excellent schools, parks, trails, shopping, and dining, with easy access to highways and transit. This home is the perfect blend of modern luxury, comfort, functionality, and location. (id:63267)
Home overview
- Cooling Central air conditioning
- Heat source Natural gas
- Heat type Forced air
- Sewer/ septic Sanitary sewer
- # total stories 2
- # parking spaces 4
- Has garage (y/n) Yes
- # full baths 4
- # half baths 1
- # total bathrooms 5.0
- # of above grade bedrooms 5
- Has fireplace (y/n) Yes
- Lot size (acres) 0.0
- Listing # X12376994
- Property sub type Single family residence
- Status Active
- 2nd bedroom 4.8m X 3.05m
Level: 2nd - Laundry 2.21m X 2.21m
Level: 2nd - Bedroom 7.52m X 5.64m
Level: 2nd - Family room 6.17m X 5m
Level: 2nd - 3rd bedroom 4.65m X 3.96m
Level: 2nd - 4th bedroom 4.65m X 3.66m
Level: 2nd - Exercise room 4.29m X 3.25m
Level: Basement - Kitchen 2.39m X 4.29m
Level: Basement - Recreational room / games room 5.61m X 6.68m
Level: Basement - Family room 5m X 7.57m
Level: Basement - 5th bedroom 3.1m X 3.99m
Level: Basement - Kitchen 5.54m X 3.66m
Level: Main - Dining room 4.04m X 4.09m
Level: Main - Office 2.9m X 4.39m
Level: Main - Living room 6.71m X 4.09m
Level: Main
- Listing source url Https://www.realtor.ca/real-estate/28805770/11-deer-creek-street-kitchener
- Listing type identifier Idx

$-4,933
/ Month

