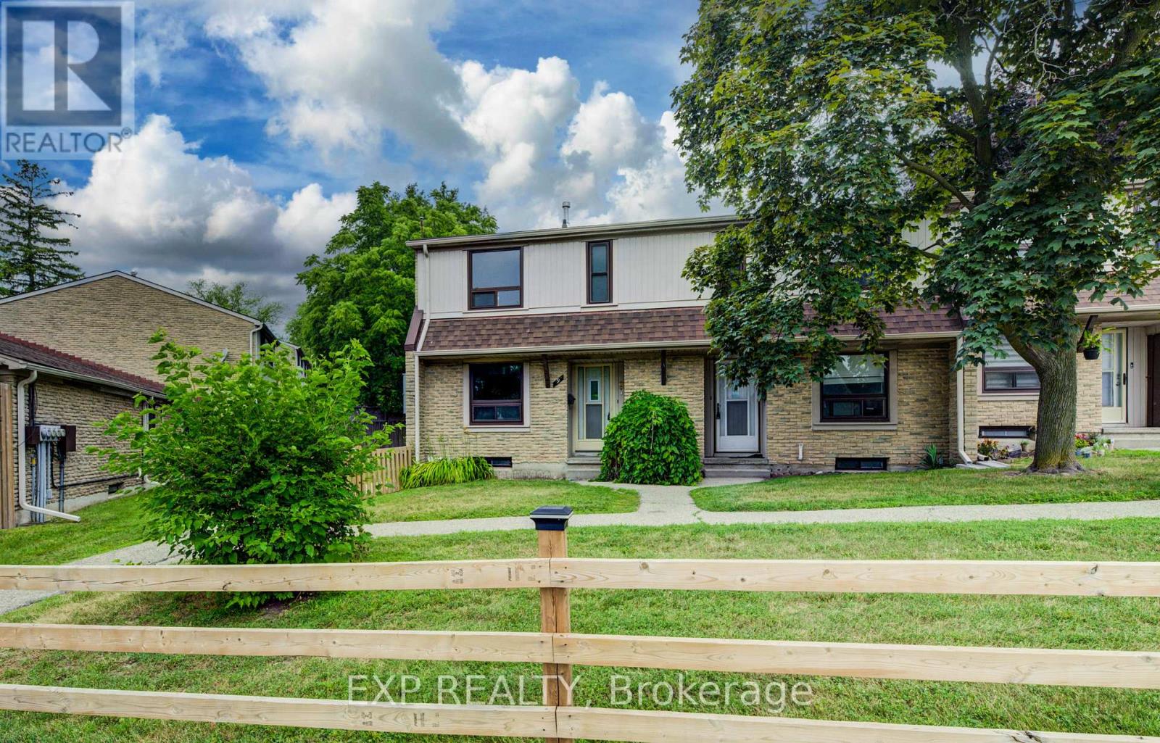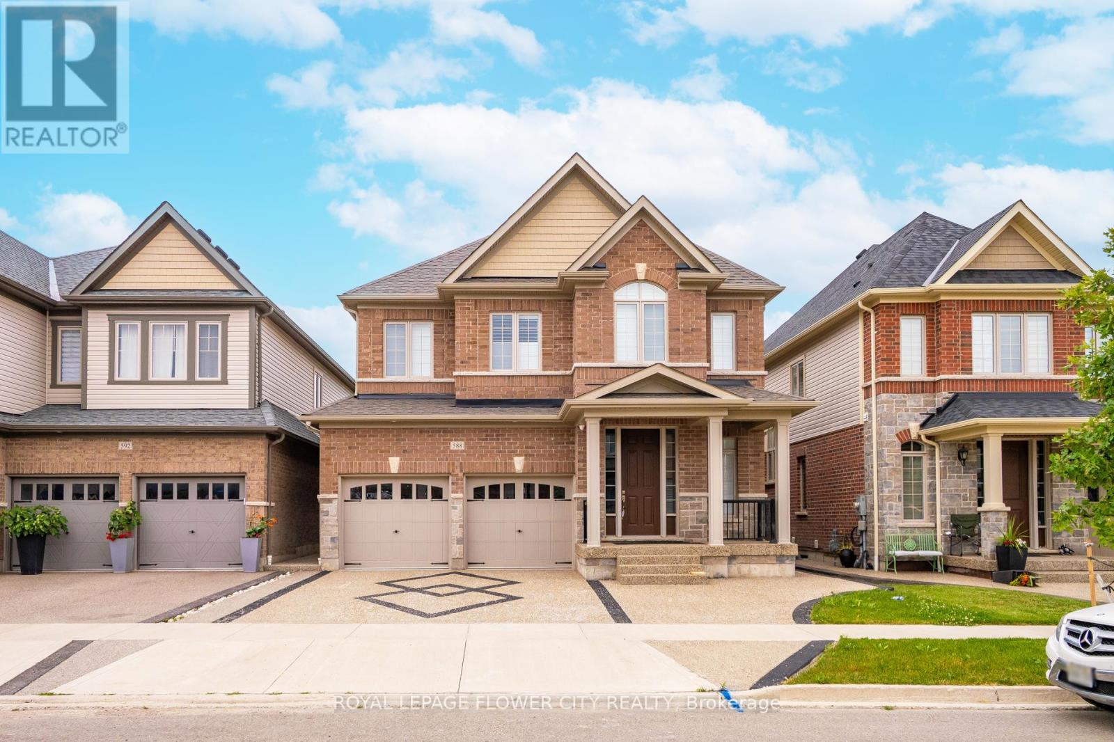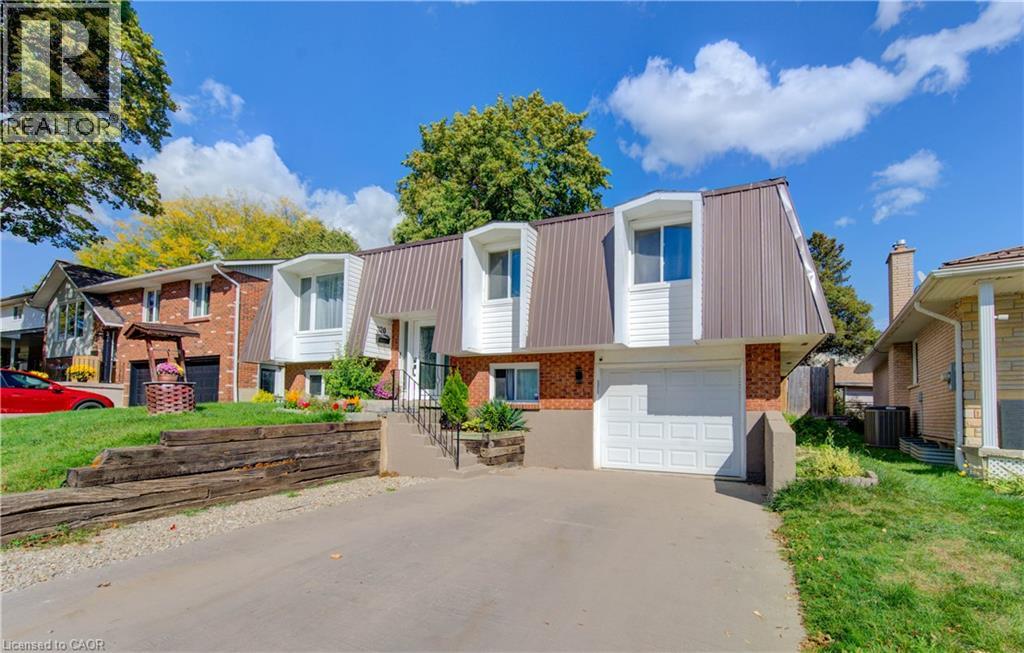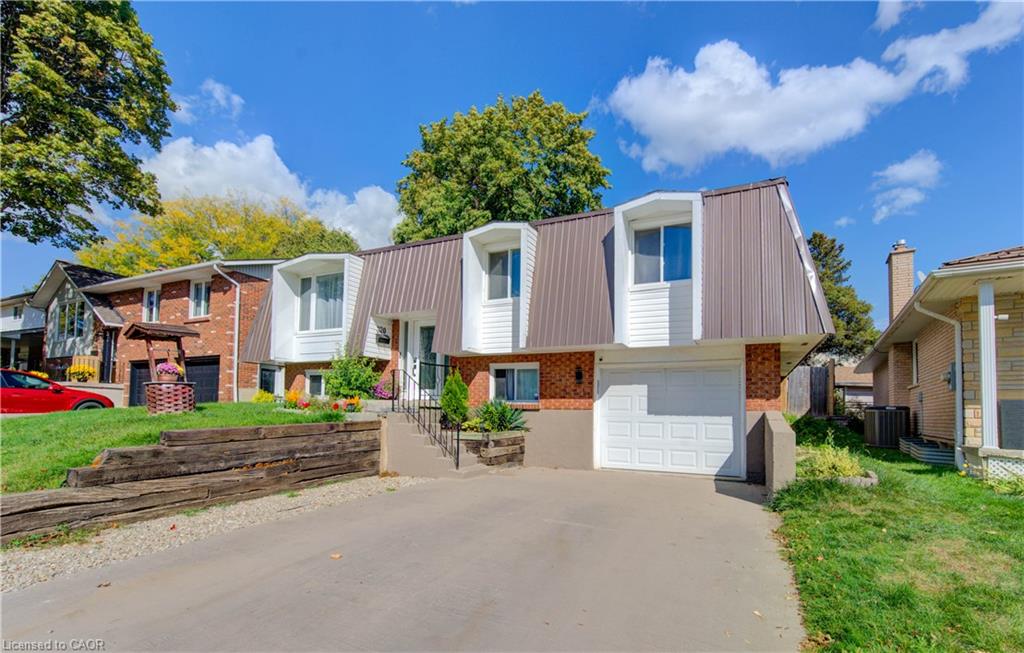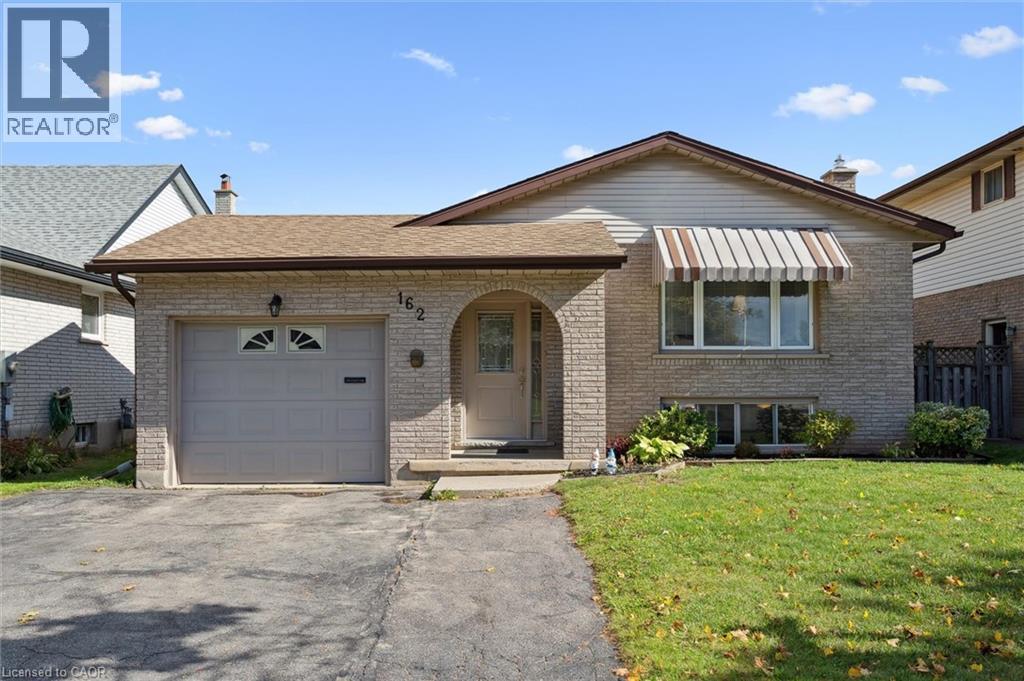- Houseful
- ON
- Kitchener
- Huron Park
- 11 Georgina St
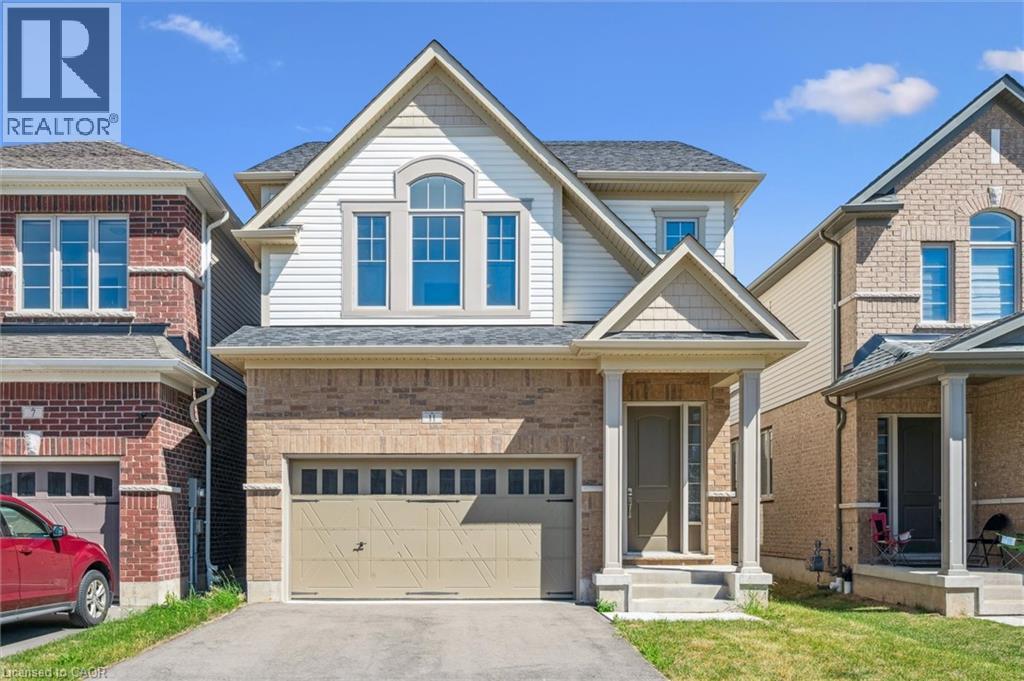
11 Georgina St
11 Georgina St
Highlights
Description
- Home value ($/Sqft)$394/Sqft
- Time on Houseful50 days
- Property typeSingle family
- Style2 level
- Neighbourhood
- Median school Score
- Year built2023
- Mortgage payment
Welcome to 11 Georgina Street, a beautiful detached home in the sought-after Huron Park community of Kitchener! This spacious and well-maintained property features 4 generously sized bedrooms and 2 full bathrooms on the upper floor, along with a convenient upstairs laundry room. The open-concept main floor offers a modern kitchen with quartz countertops, stainless steel appliances, and a large island perfect for entertaining. The bright living and dining areas walk out to a private backyard, offering great outdoor potential. Located close to top-rated schools, scenic trails, parks, and all amenities with easy access to Highway 401, this move-in-ready home is perfect for growing families or professionals. Don’t miss your chance to own this exceptional property! (id:63267)
Home overview
- Cooling Central air conditioning
- Heat source Natural gas
- Heat type Forced air
- Sewer/ septic Municipal sewage system
- # total stories 2
- Fencing Partially fenced
- # parking spaces 4
- Has garage (y/n) Yes
- # full baths 2
- # half baths 1
- # total bathrooms 3.0
- # of above grade bedrooms 4
- Has fireplace (y/n) Yes
- Community features Community centre
- Subdivision 334 - huron park
- Lot size (acres) 0.0
- Building size 2220
- Listing # 40765107
- Property sub type Single family residence
- Status Active
- Primary bedroom 3.937m X 5.74m
Level: 2nd - Laundry 1.727m X 2.692m
Level: 2nd - Bedroom 3.073m X 4.089m
Level: 2nd - Bedroom 3.759m X 3.2m
Level: 2nd - Full bathroom 3.124m X 2.87m
Level: 2nd - Bedroom 3.962m X 4.089m
Level: 2nd - Bathroom (# of pieces - 4) 2.692m X 2.845m
Level: 2nd - Mudroom 2.134m X 3.531m
Level: Main - Bathroom (# of pieces - 2) 2.057m X 0.914m
Level: Main - Living room 4.597m X 4.521m
Level: Main - Kitchen 3.073m X 3.404m
Level: Main - Family room 3.683m X 4.597m
Level: Main - Dining room 3.099m X 2.413m
Level: Main
- Listing source url Https://www.realtor.ca/real-estate/28798063/11-georgina-street-kitchener
- Listing type identifier Idx

$-2,333
/ Month

