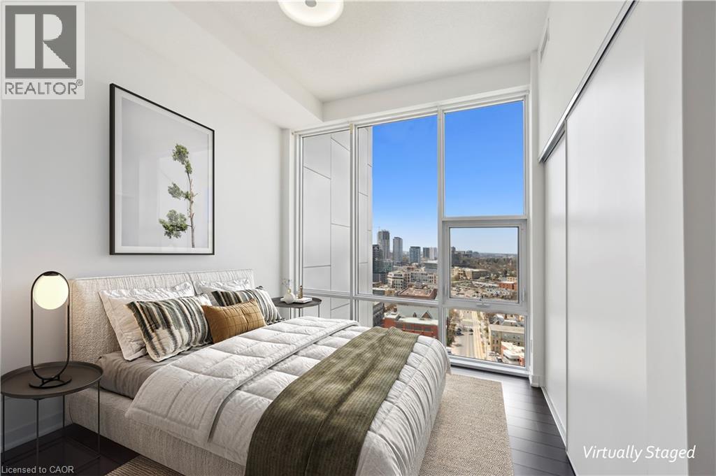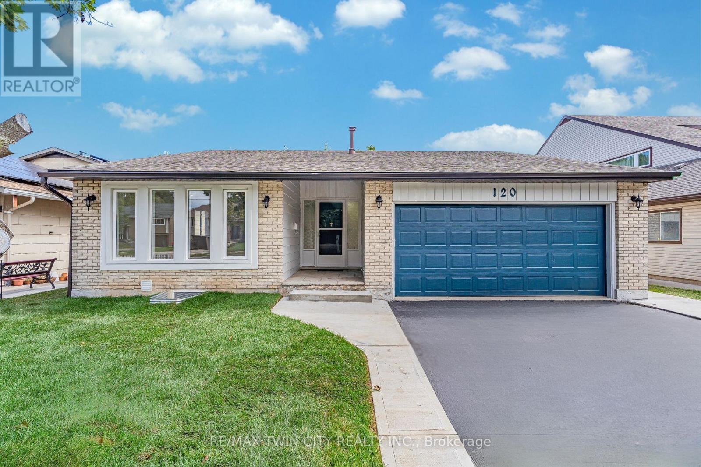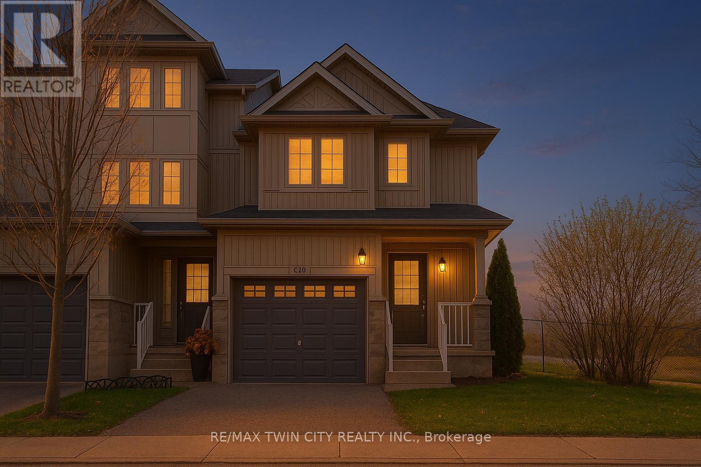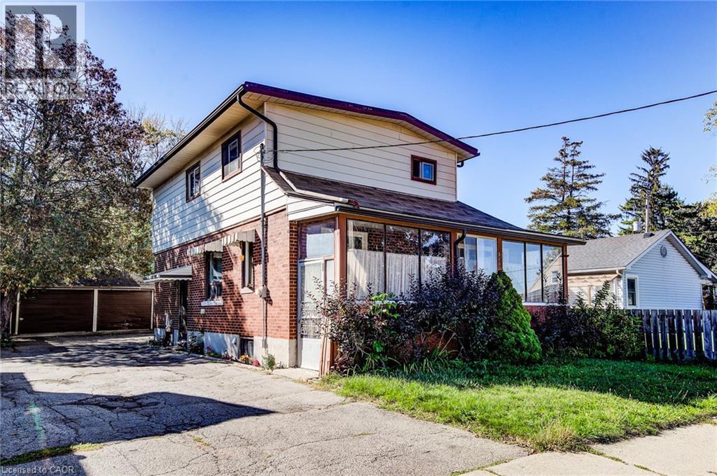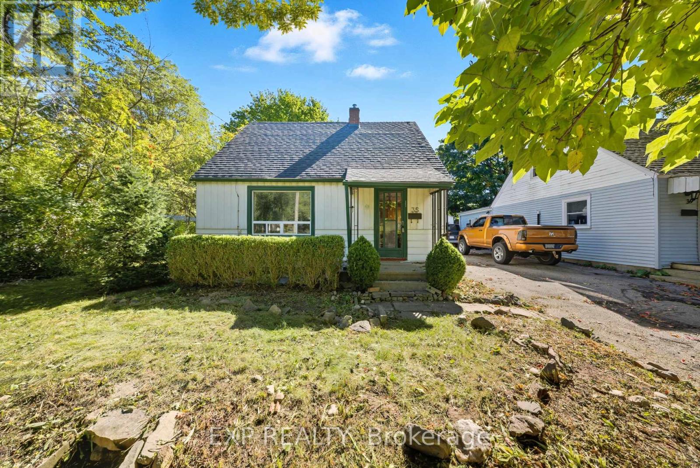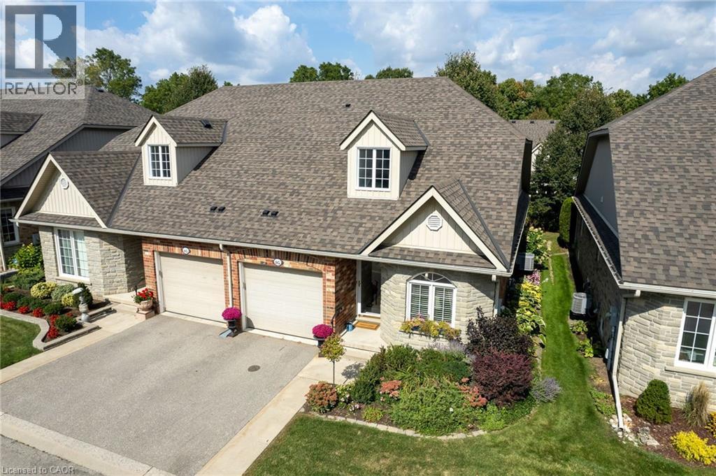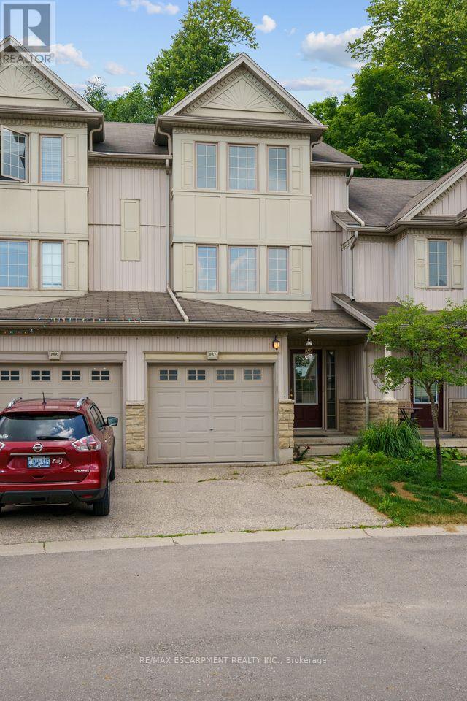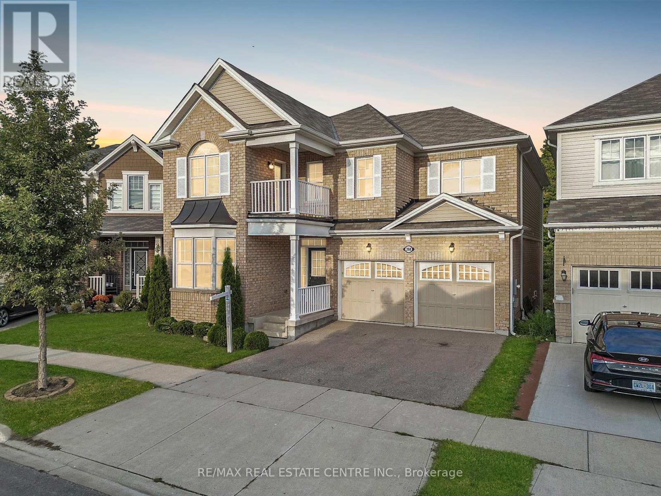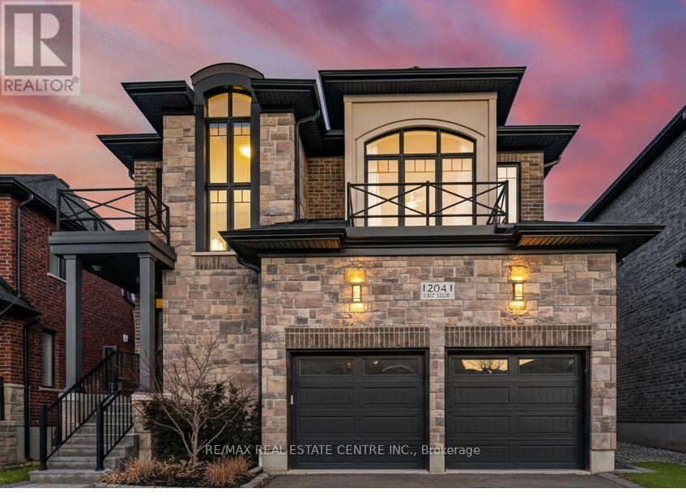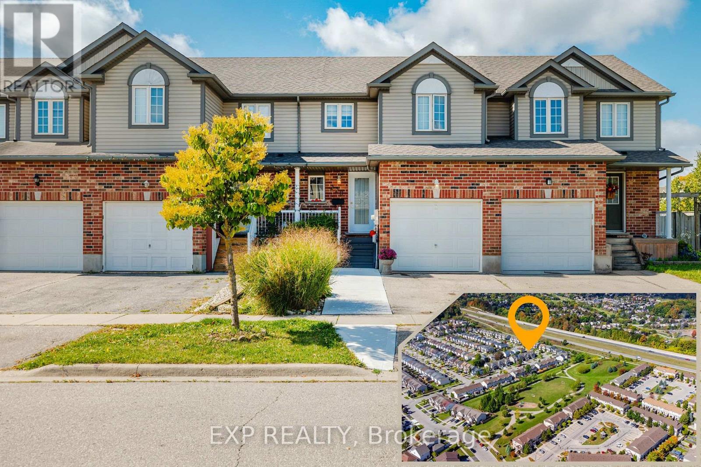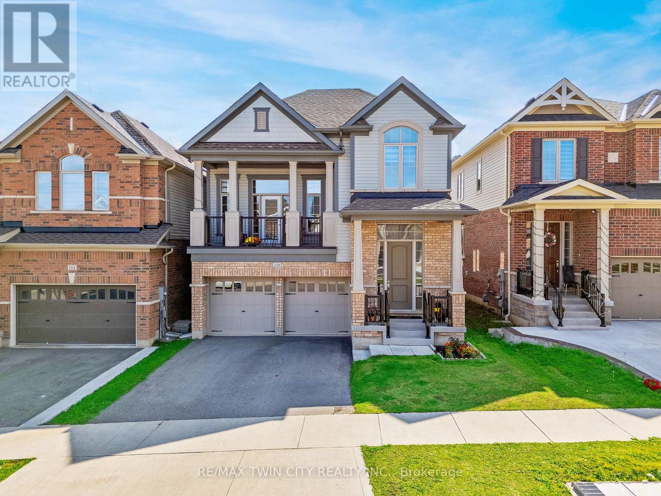- Houseful
- ON
- Kitchener
- Pioneer Park
- 11 Van Horne Pl
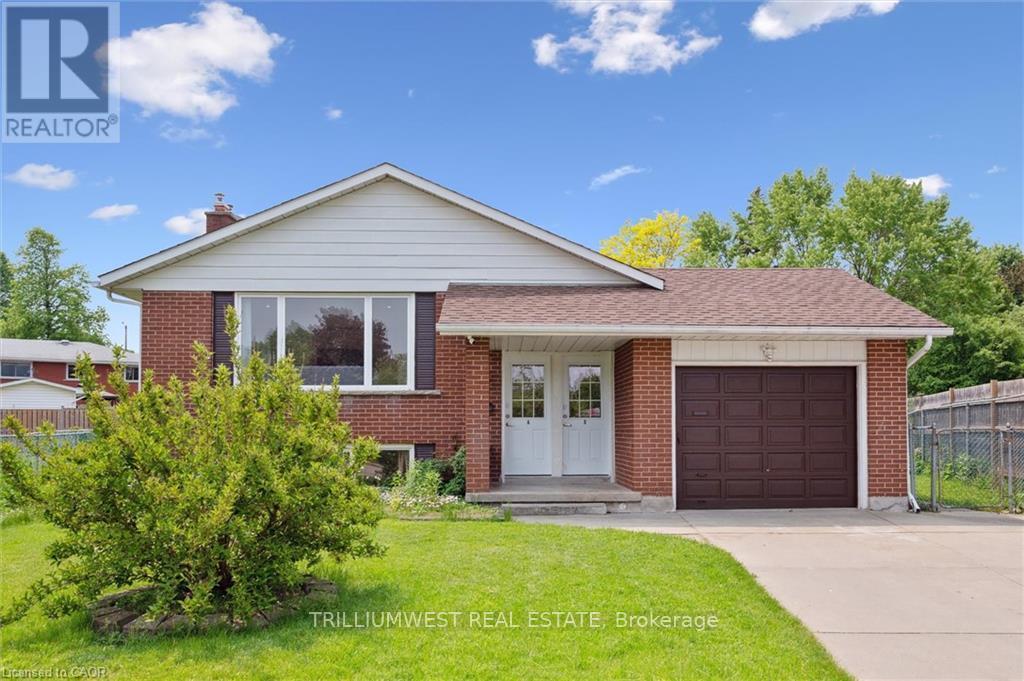
Highlights
Description
- Time on Housefulnew 2 hours
- Property typeSingle family
- StyleRaised bungalow
- Neighbourhood
- Median school Score
- Mortgage payment
Legal Duplex with Excellent Rental Income in Prime Location. Recently inspected by city official. Welcome to 11 Van Horne Place, a beautifully maintained legal duplex offering a rare blend of flexibility, location, and steady cash flow. 3+3 bedroom, 2-bathroom home is tucked away on a quiet cul-de-sac in a family-friendly neighbourhood and features two fully self-contained units each with private entrances, full kitchens, in-suite laundry, and generous living spaces. The lower unit is currently rented at $2,100/month + 50% of utilities. The upper unit is move-in ready with potential to offset your mortgage. Rental income from the basement can potentially be used toward mortgage qualification. Minutes from Conestoga College, Zehrs Grocery, Fairview Park Mall, schools, parks, and Hwy 401. Large, fully fenced backyard. Let your tenant help cover the mortgage while you build long-term equity. (id:63267)
Home overview
- Cooling Central air conditioning
- Heat source Natural gas
- Heat type Forced air
- Sewer/ septic Sanitary sewer
- # total stories 1
- # parking spaces 3
- Has garage (y/n) Yes
- # full baths 2
- # total bathrooms 2.0
- # of above grade bedrooms 6
- Has fireplace (y/n) Yes
- Lot size (acres) 0.0
- Listing # X12437503
- Property sub type Single family residence
- Status Active
- Utility 3.45m X 2.97m
Level: Basement - Bedroom 3.1m X 2.54m
Level: Basement - Kitchen 3.4m X 2.9m
Level: Basement - Living room 5.28m X 3.91m
Level: Basement - 3rd bedroom 2.79m X 3.23m
Level: Basement - 2nd bedroom 3.43m X 3.28m
Level: Basement - Bathroom 0.86m X 2.34m
Level: Basement - Bedroom 3.35m X 4.32m
Level: Main - 2nd bedroom 3.99m X 2.79m
Level: Main - Bedroom 2.95m X 2.74m
Level: Main - Bathroom 3.35m X 2.11m
Level: Main - Dining room 3.35m X 4.32m
Level: Main - Kitchen 3.99m X 3.07m
Level: Main - Living room 6.76m X 3.89m
Level: Main
- Listing source url Https://www.realtor.ca/real-estate/28935771/11-van-horne-place-kitchener
- Listing type identifier Idx

$-2,264
/ Month

