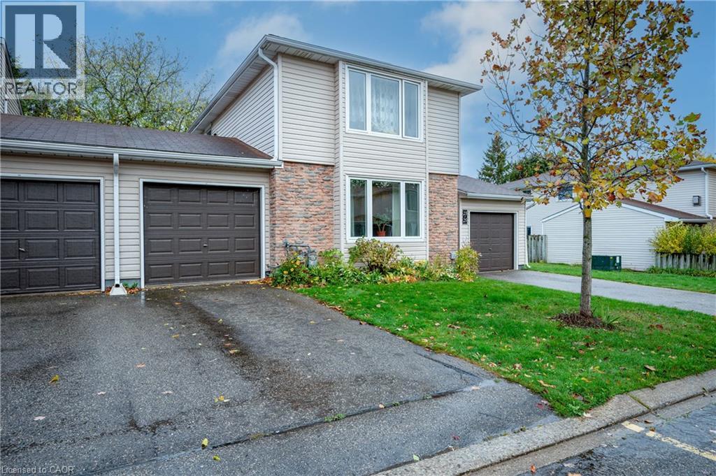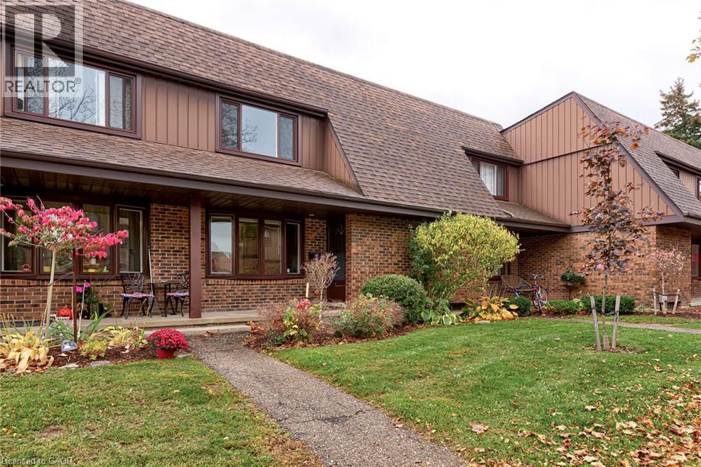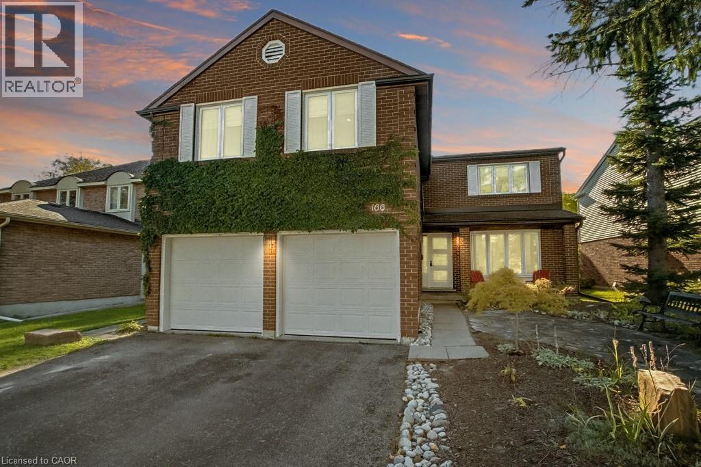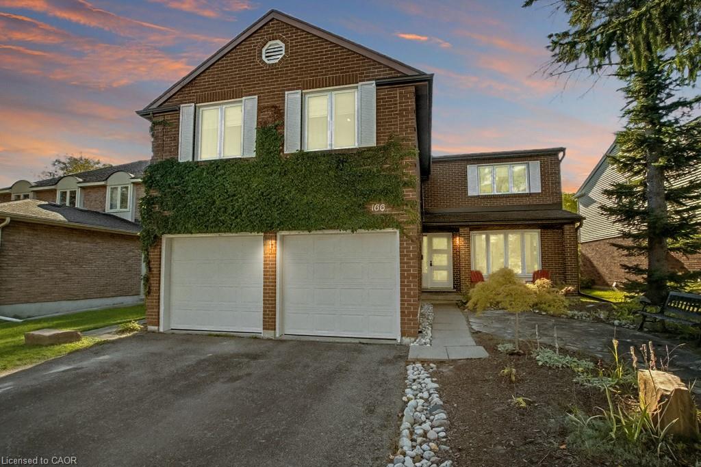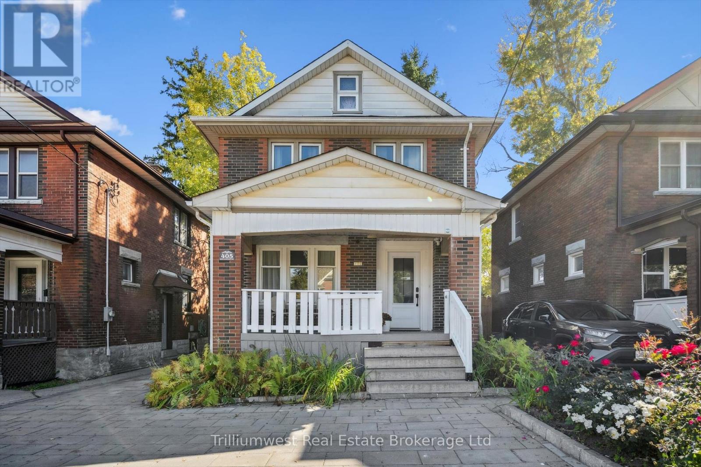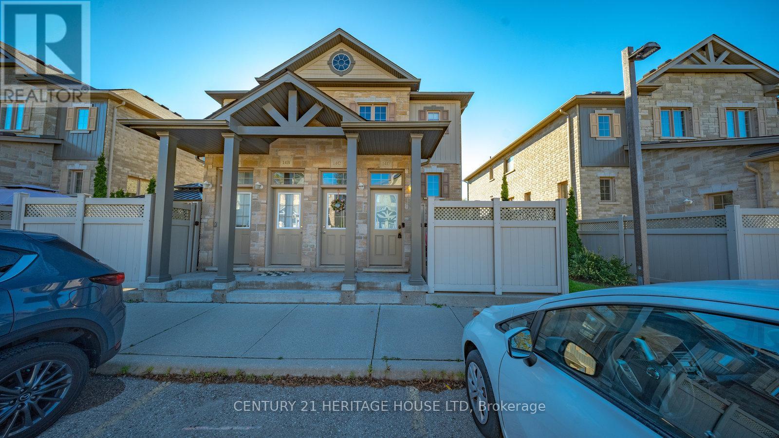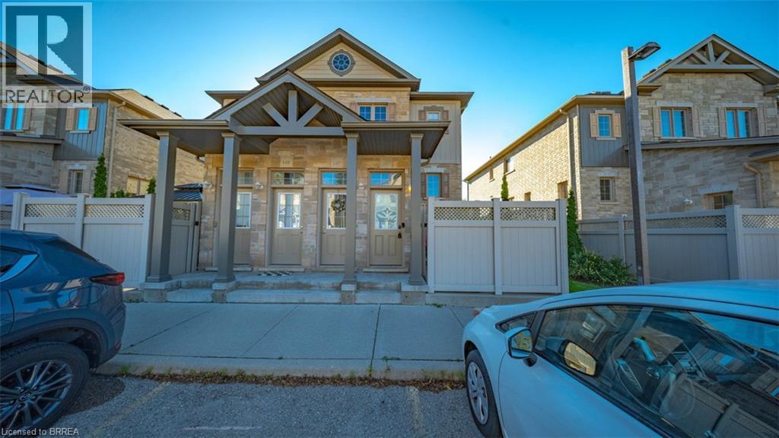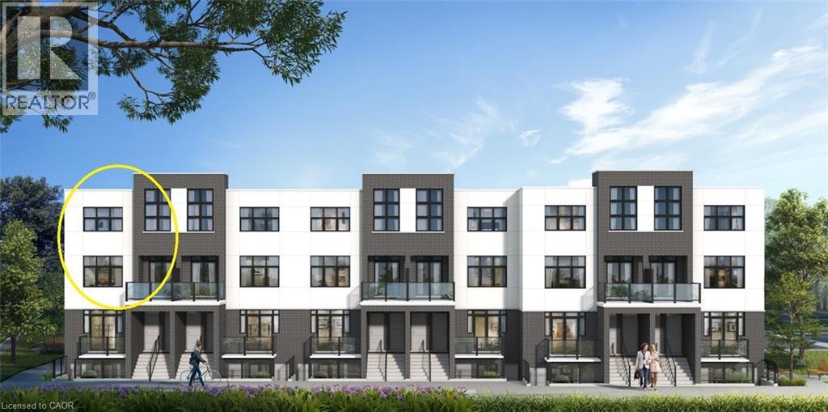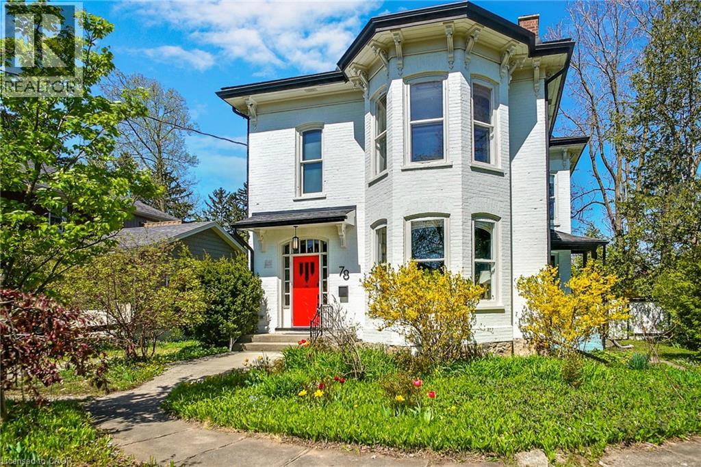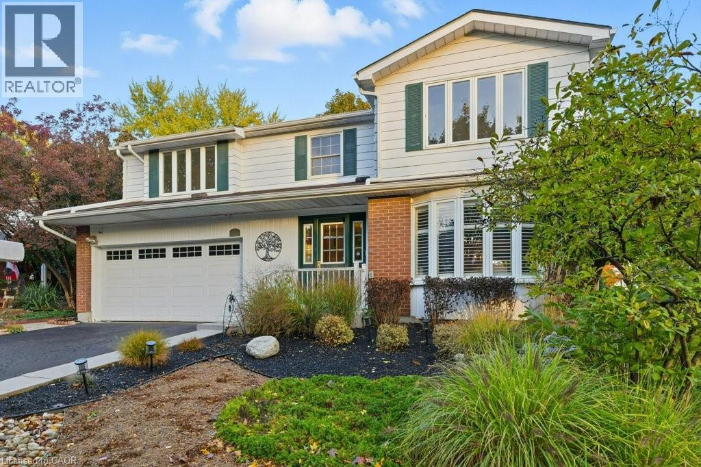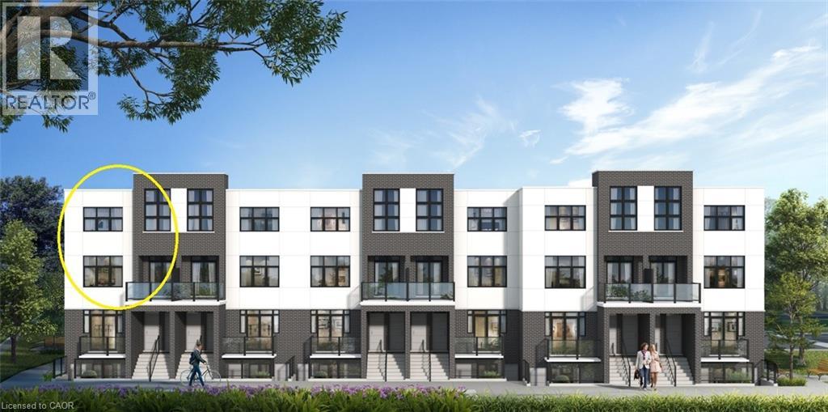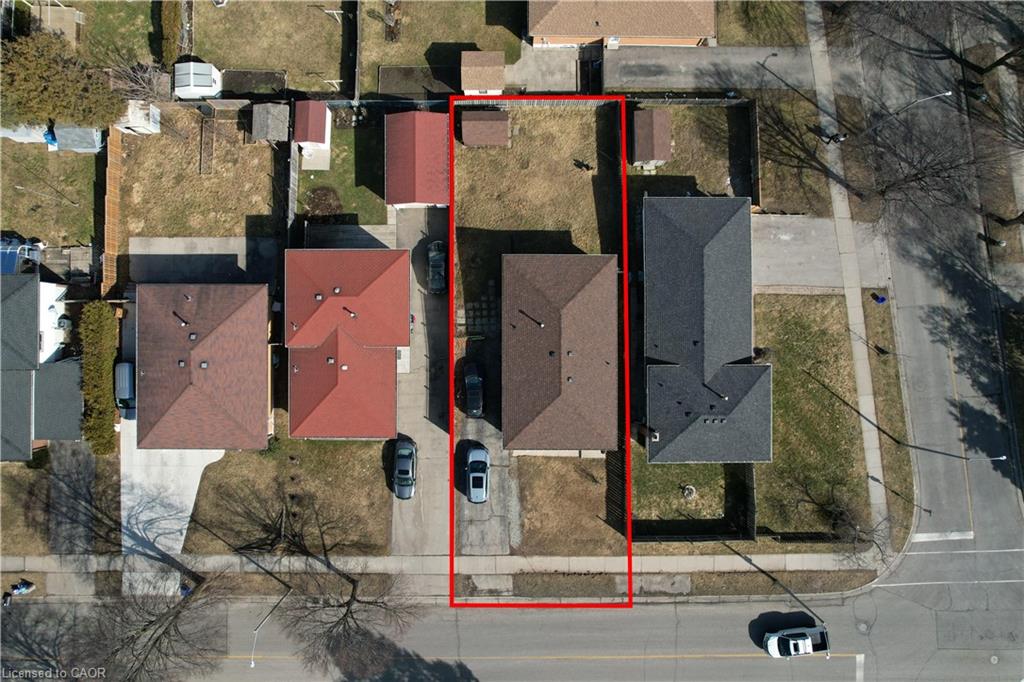
Highlights
This home is
21%
Time on Houseful
45 Days
Home features
Perfect for pets
School rated
6.1/10
Kitchener
-0.13%
Description
- Home value ($/Sqft)
- Time on Houseful
- Property typeResidential
- StyleBungalow
- Neighbourhood
- Median school Score
- Year built
- Mortgage payment
Perfect income opportunity in the heart of Kitchener's most desirable neighborhood of Victoria Hills. The property is tenanted. Both units on monthly tenancy. Basement currently vacant. Close to all amenities. Bus route at the door stop. Convenience of everything you need schools, medical center, places of worship and much more. The property futures a two bedroom recently remodeled basement apartment. Carpet free home with new laminate floors. Recent updates include windows, New roof 2022, Basement finished 2022, New furnace 2022, Main floor new Samsung washer, dryer and central air conditioning. Fenced yard, parking for 4 vehicles. Seller does not warrant retrofit status of basement.
Helen Zeray
of Forest Hill Real Estate Inc. Brokerage,
MLS®#40767404 updated 2 weeks ago.
Houseful checked MLS® for data 2 weeks ago.
Home overview
Amenities / Utilities
- Cooling
- Heat type
- Pets allowed (y/n)
- Sewer/ septic
Exterior
- Construction materials
- Foundation
- Roof
- # parking spaces
Interior
- # full baths
- # total bathrooms
- # of above grade bedrooms
- # of below grade bedrooms
- # of rooms
- Appliances
- Has fireplace (y/n)
- Laundry information
- Interior features
Location
- County
- Area
- Water source
- Zoning description
Lot/ Land Details
- Lot desc
- Lot dimensions
Overview
- Approx lot size (range)
- Basement information
- Building size
- Mls® #
- Property sub type Single family residence
- Status Active
- Tax year
Rooms Information
metric
- Living room
- Bathroom
- Bedroom
- Eat in kitchen
- Primary bedroom
- Kitchen
- Bathroom
- Bedroom
- Living room / dining room
- Bedroom
- Primary bedroom
SOA_HOUSEKEEPING_ATTRS
- Listing type identifier

Lock your rate with RBC pre-approval
Mortgage rate is for illustrative purposes only. Please check RBC.com/mortgages for the current mortgage rates
$-2,131
/ Month25 Years fixed, 20% down payment, % interest
$
$
$
%
$
%

Schedule a viewing
No obligation or purchase necessary, cancel at any time

