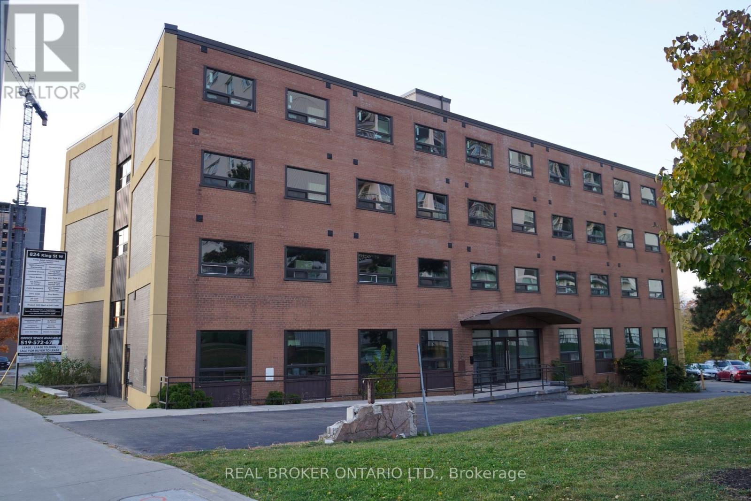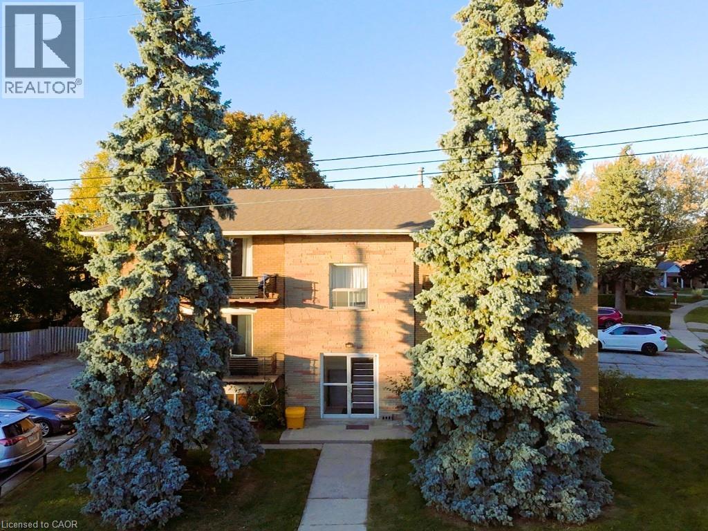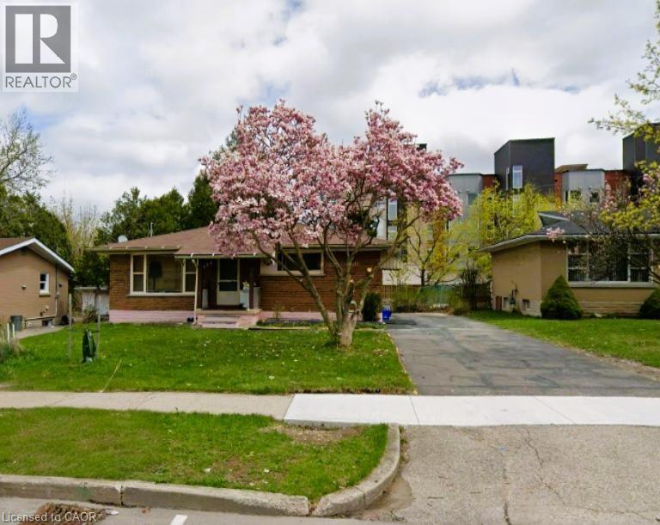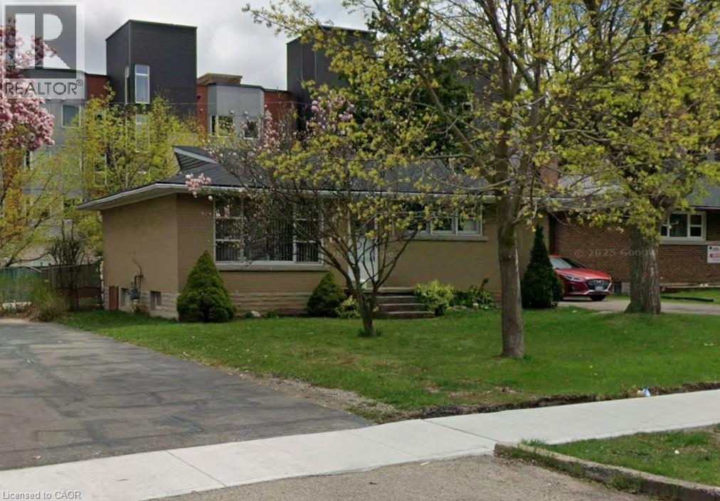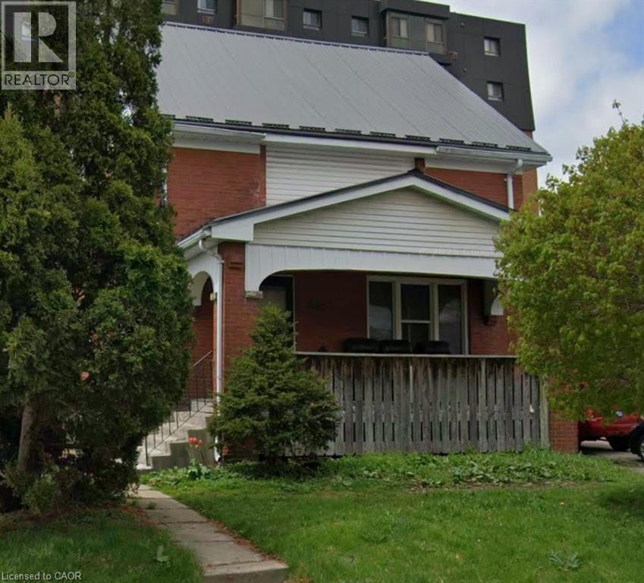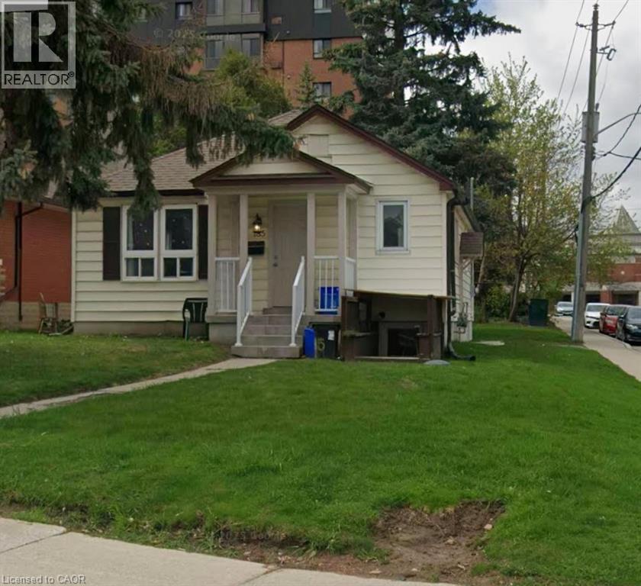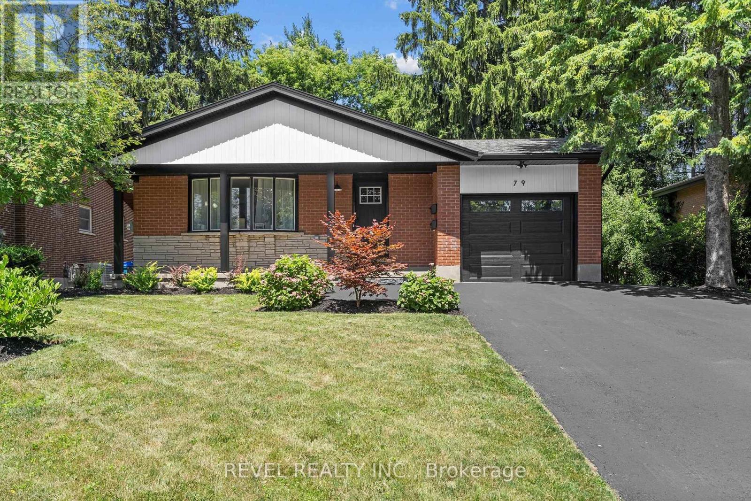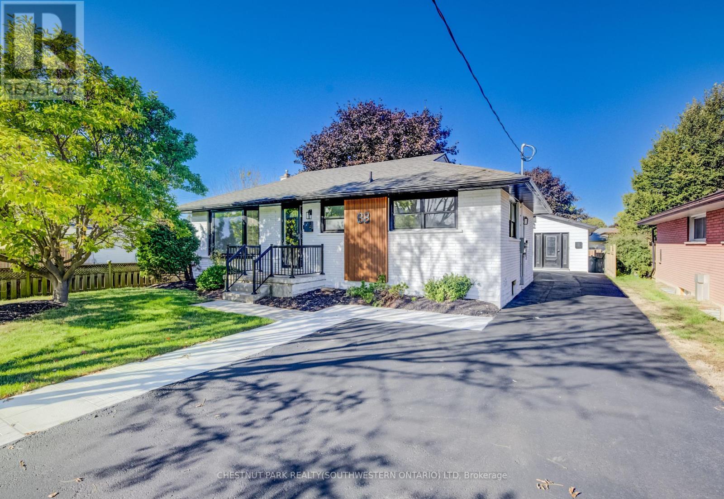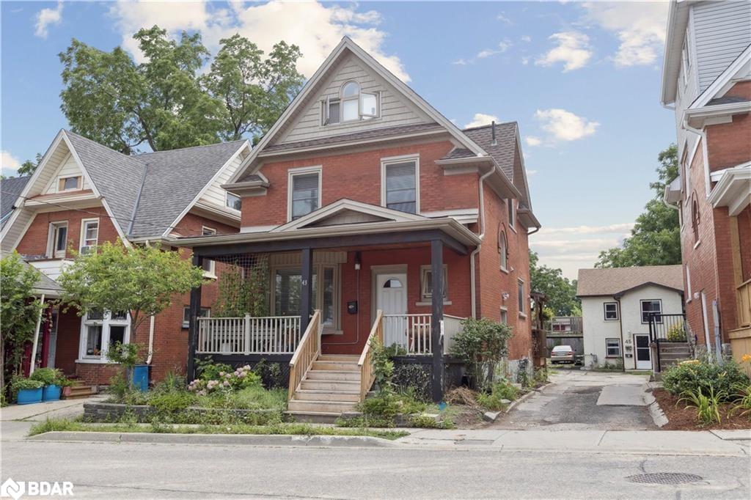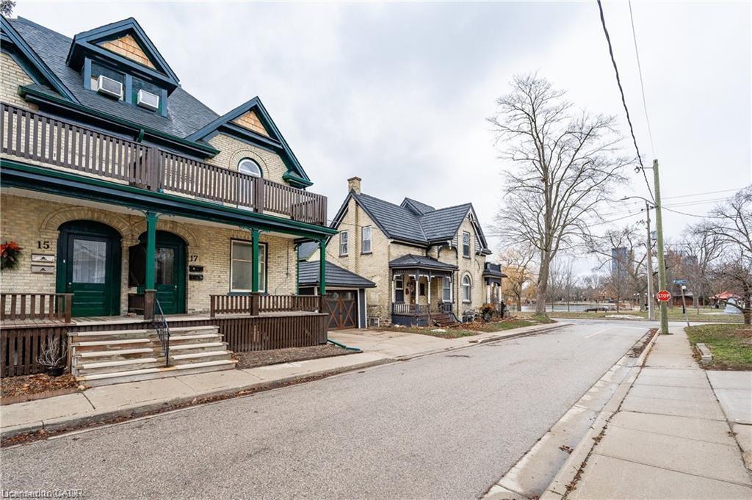- Houseful
- ON
- Kitchener
- Meinzinger
- 110 Stonybrook Dr
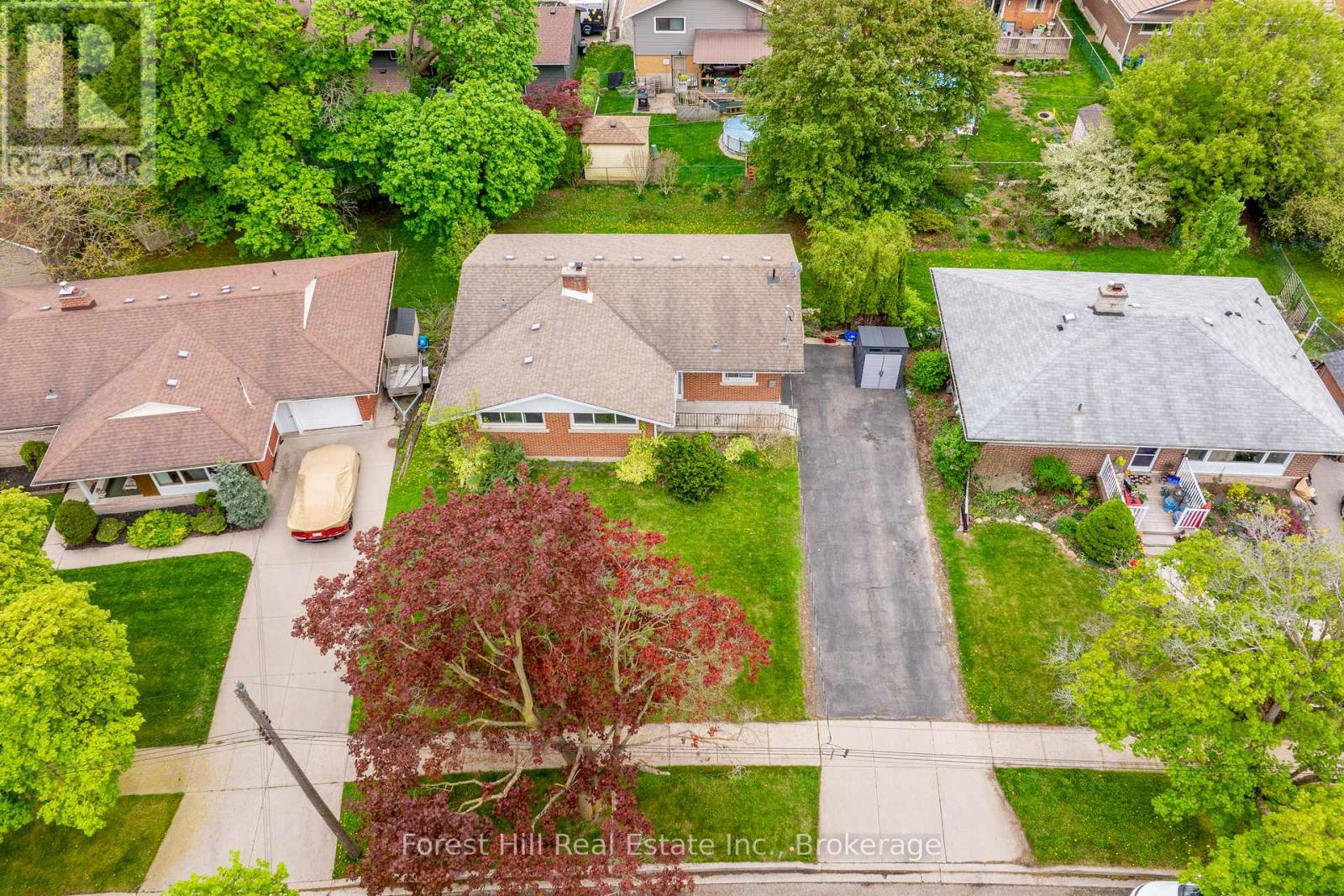
Highlights
Description
- Time on Houseful68 days
- Property typeMulti-family
- StyleBungalow
- Neighbourhood
- Median school Score
- Mortgage payment
LEGAL DUPLEX, 5.5% CAP RATE! Set on a large lot in a quiet, mature neighbourhood, this solid all-brick bungalow is a legal up/down duplex offering incredible value for investors or multi-generational families alike. With over $70,000 in recent renovations, the main floor boasts a bright, open-concept layout with new quartz countertops, an updated bathroom and modern vinyl flooring throughout. The upper unit is a spacious 3-BED, 1-BATH suite with large windows, loads of natural light, and in-suite laundry. The lower level, with its own private entrance and walkout to a huge backyard, features 2 BEDROOMS, 1 BATHROOM, and in-suite laundry. Just steps to scenic trails, top-rated schools, and minutes from downtown and highway access, this property is perfectly positioned in highly sought after Forest Hill. 110 STONYBROOK is the kind of opportunity smart buyers move quickly on. (id:63267)
Home overview
- Heat source Electric
- Heat type Baseboard heaters
- Sewer/ septic Sanitary sewer
- # total stories 1
- # parking spaces 4
- # full baths 2
- # total bathrooms 2.0
- # of above grade bedrooms 5
- Directions 2133300
- Lot size (acres) 0.0
- Listing # X12343424
- Property sub type Multi-family
- Status Active
- Dining room 3.23m X 5.99m
Level: Basement - Utility 1.72m X 1.99m
Level: Basement - Bedroom 2.63m X 6.6m
Level: Basement - Bedroom 3.29m X 4.69m
Level: Basement - Recreational room / games room 3.4m X 5.87m
Level: Basement - Laundry 1.61m X 3.34m
Level: Basement - Kitchen 3.27m X 3m
Level: Basement - Bathroom 1.52m X 2.33m
Level: Basement - Bedroom 3.32m X 3.68m
Level: Main - Primary bedroom 3.93m X 3.68m
Level: Main - Bathroom 2.13m X 2.6m
Level: Main - Bedroom 3.94m X 3.02m
Level: Main - Living room 5.36m X 6.88m
Level: Main - Kitchen 3.73m X 3.66m
Level: Main
- Listing source url Https://www.realtor.ca/real-estate/28730917/110-stonybrook-drive-kitchener
- Listing type identifier Idx

$-2,131
/ Month

