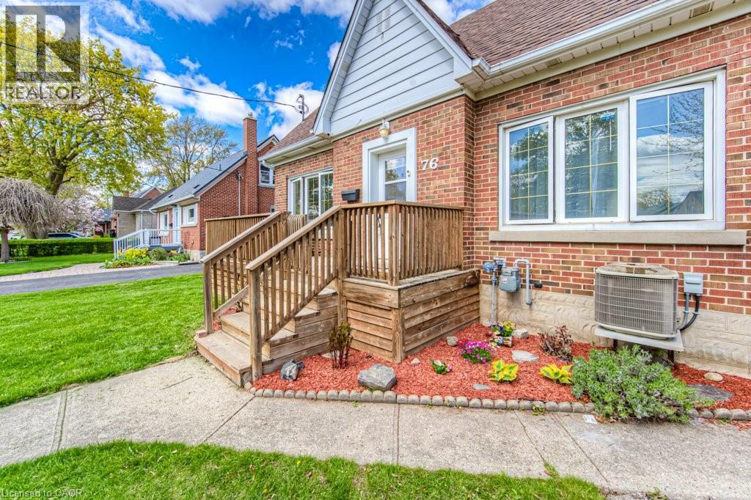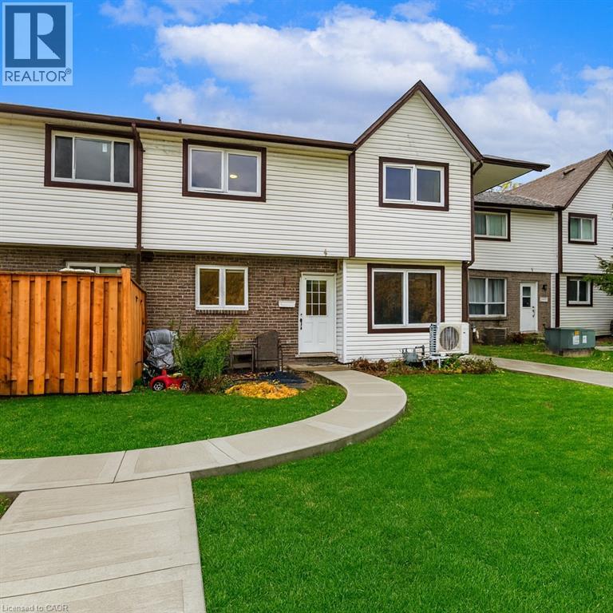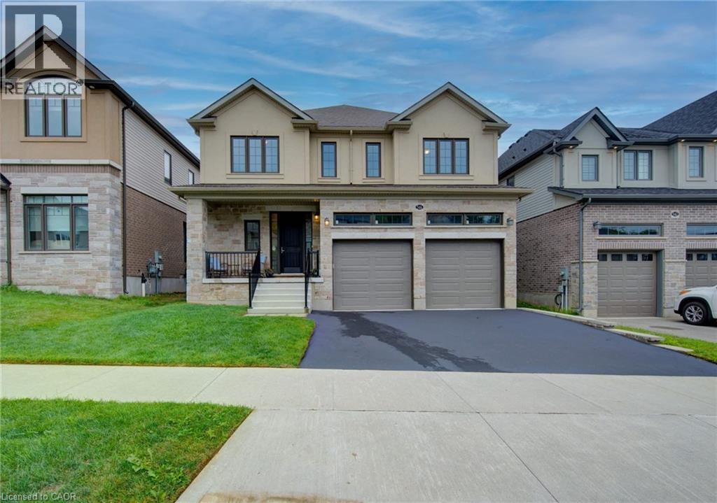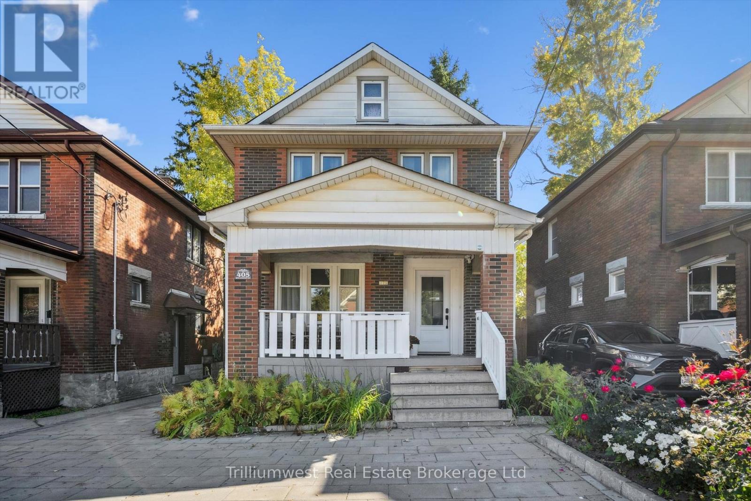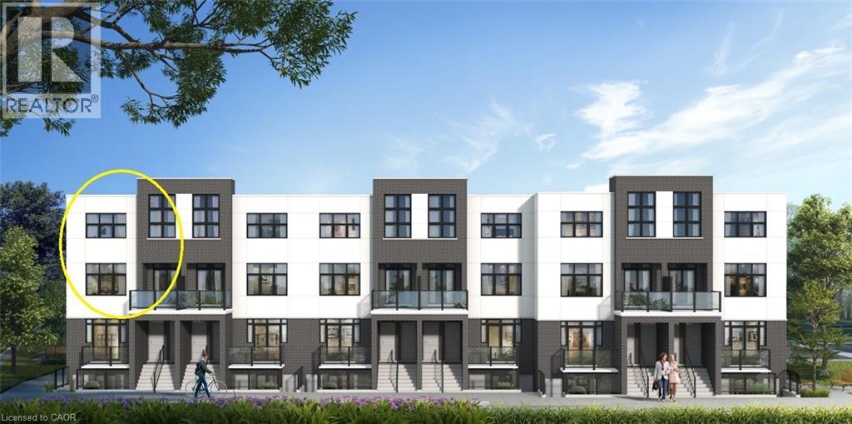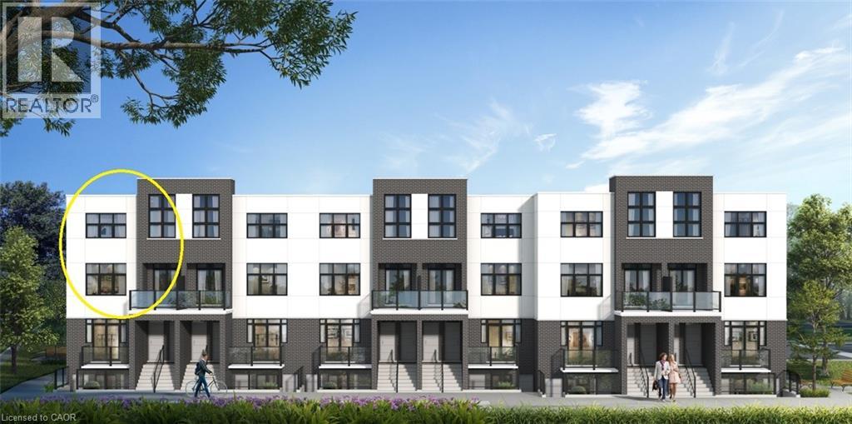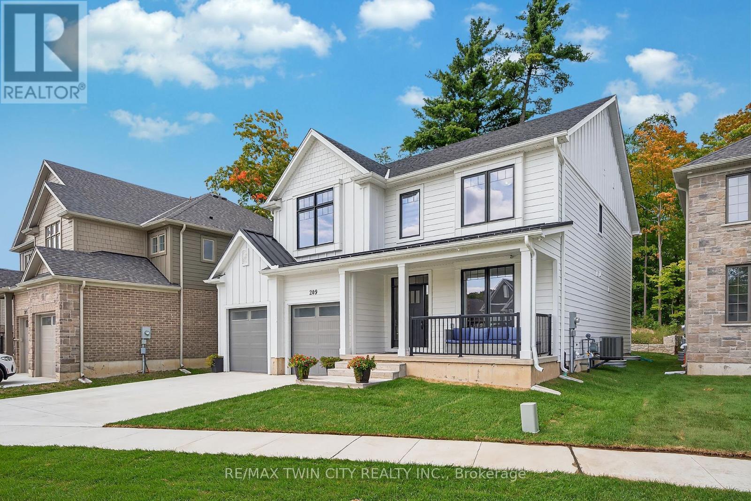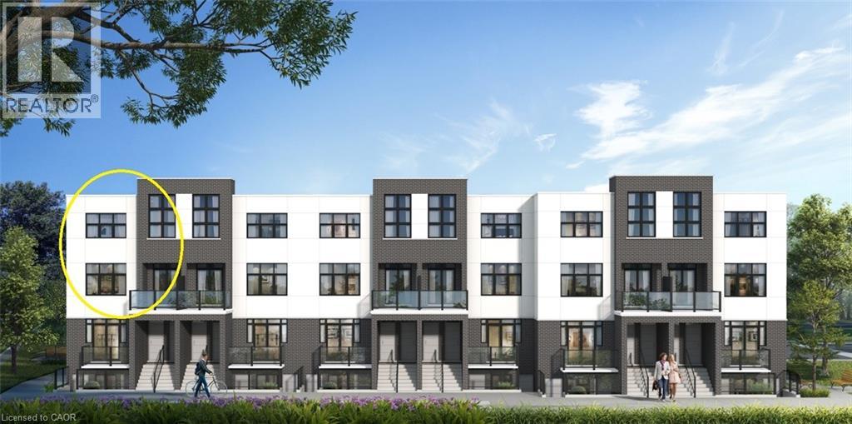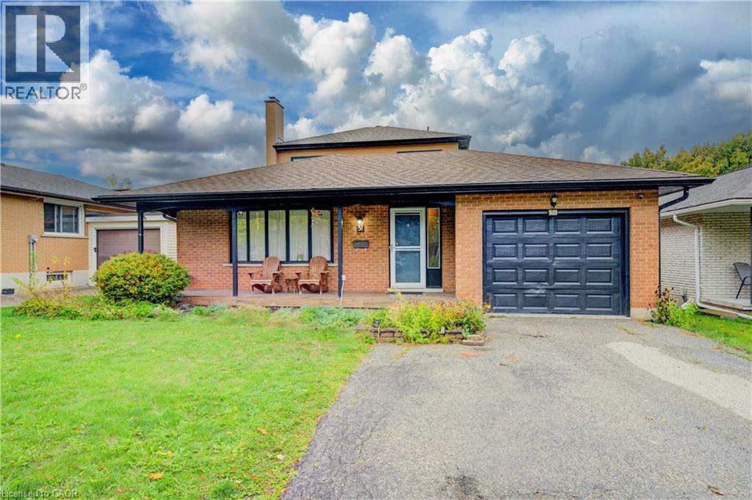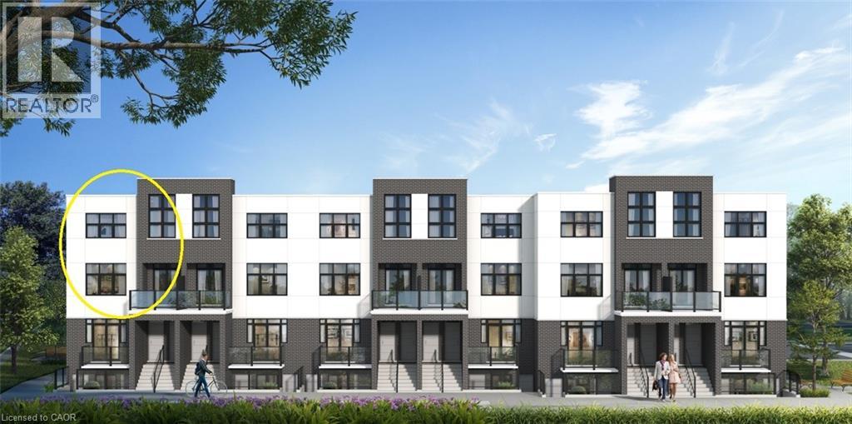- Houseful
- ON
- Kitchener
- Stanley Park
- 111 Franklin St N
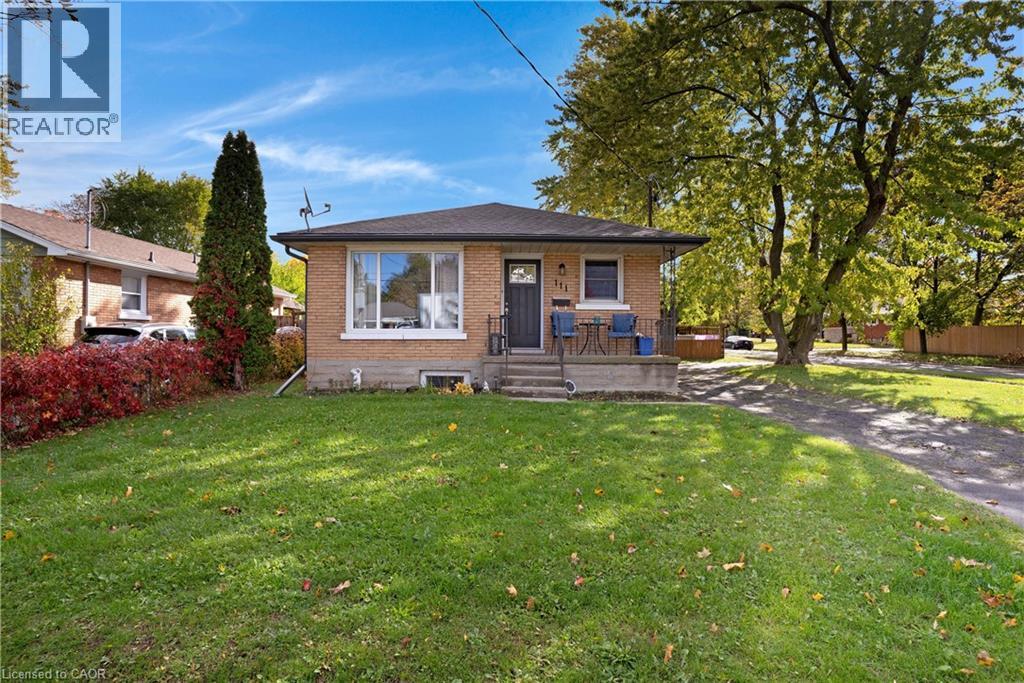
Highlights
Description
- Home value ($/Sqft)$316/Sqft
- Time on Housefulnew 20 hours
- Property typeSingle family
- StyleBungalow
- Neighbourhood
- Median school Score
- Lot size5,532 Sqft
- Year built1957
- Mortgage payment
Welcome to 111 Franklin Street, Kitchener! This well-maintained duplex offers incredible versatility for both investors and owner-occupants. The upper unit features 3 spacious bedrooms, a 4-piece bathroom, a bright living room, and an updated kitchen (2021). The lower unit has a separate entrance and includes a sleek modern kitchen, 2 bedrooms, and a 3-piece bath. A shared laundry room serves both units for added convenience. Enjoy the fully fenced backyard—perfect for outdoor entertaining or family time—with a storage shed included. The large driveway provides plenty of parking space, and the property is equipped with two separate hydro meters. Whether you're looking for a home with income potential or a smart addition to your investment portfolio, this property checks all the boxes. Book your showing today! (id:63267)
Home overview
- Cooling Central air conditioning
- Heat source Natural gas
- Heat type Forced air, hot water radiator heat
- Sewer/ septic Municipal sewage system
- # total stories 1
- # parking spaces 5
- # full baths 2
- # total bathrooms 2.0
- # of above grade bedrooms 5
- Community features Quiet area
- Subdivision 226 - stanley park/centreville
- View City view
- Lot dimensions 0.127
- Lot size (acres) 0.13
- Building size 1901
- Listing # 40781342
- Property sub type Single family residence
- Status Active
- Bedroom 3.175m X 3.124m
Level: Lower - Bedroom 3.175m X 3.353m
Level: Lower - Laundry 3.277m X 3.48m
Level: Lower - Living room 3.556m X 4.928m
Level: Lower - Kitchen 3.175m X 3.607m
Level: Lower - Utility 3.378m X 3.912m
Level: Lower - Storage 1.219m X 1.295m
Level: Lower - Bathroom (# of pieces - 3) 3.175m X 1.397m
Level: Lower - Kitchen 3.505m X 4.851m
Level: Main - Primary bedroom 3.48m X 2.946m
Level: Main - Living room 3.632m X 6.629m
Level: Main - Bathroom (# of pieces - 4) 2.464m X 1.473m
Level: Main - Bedroom 3.48m X 2.489m
Level: Main - Bedroom 2.692m X 3.708m
Level: Main
- Listing source url Https://www.realtor.ca/real-estate/29024473/111-franklin-street-n-kitchener
- Listing type identifier Idx

$-1,600
/ Month

