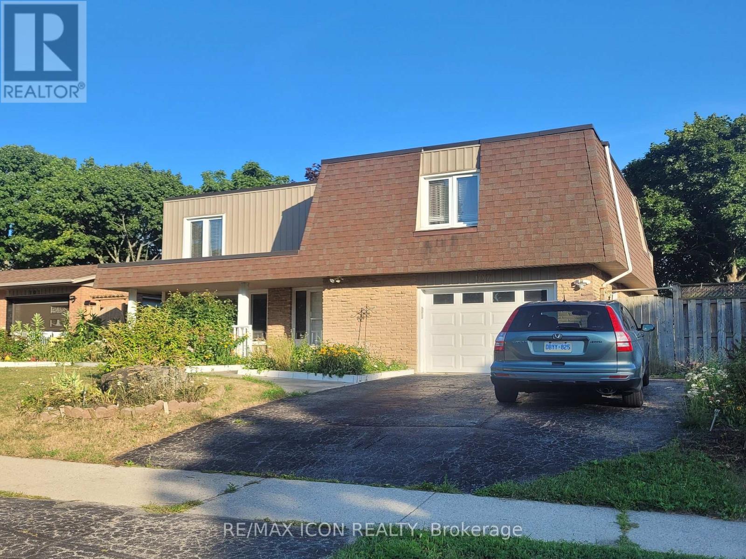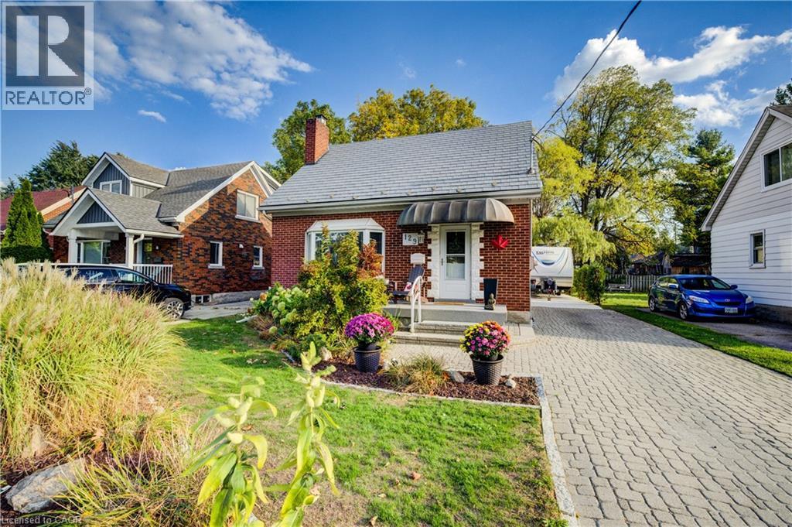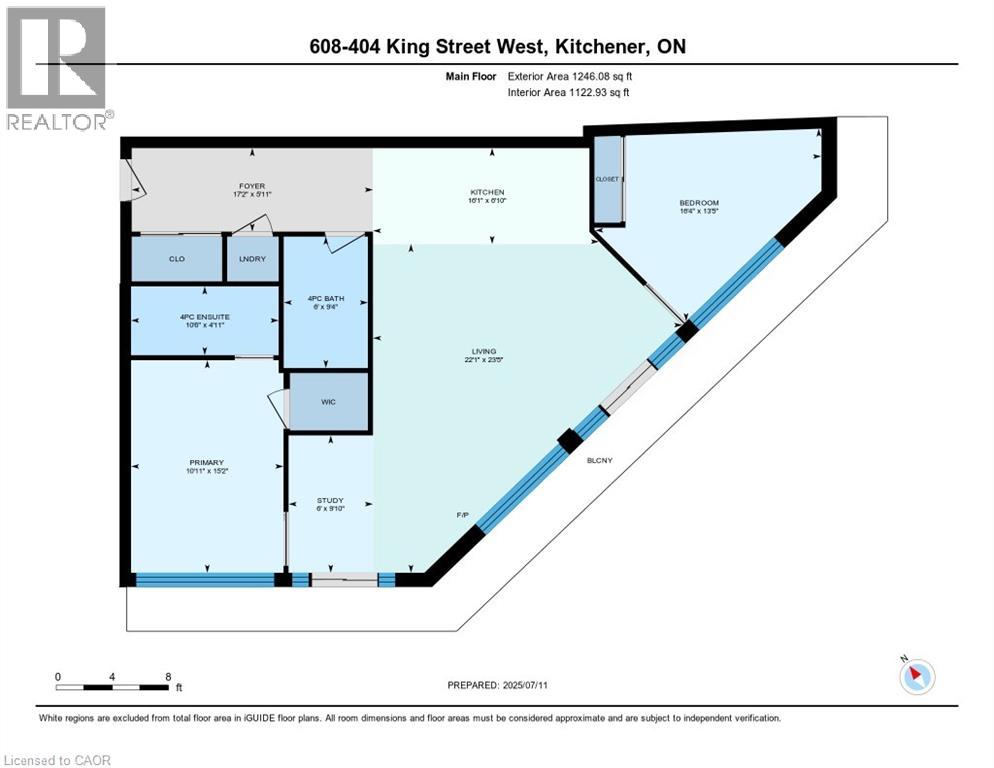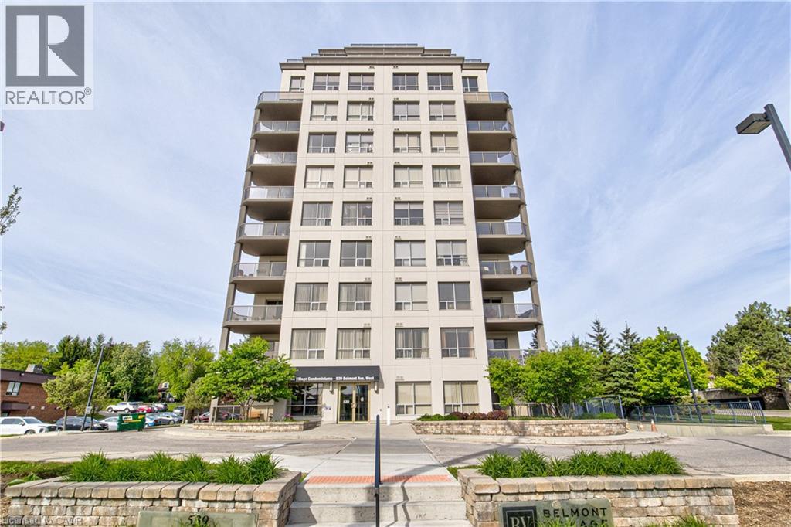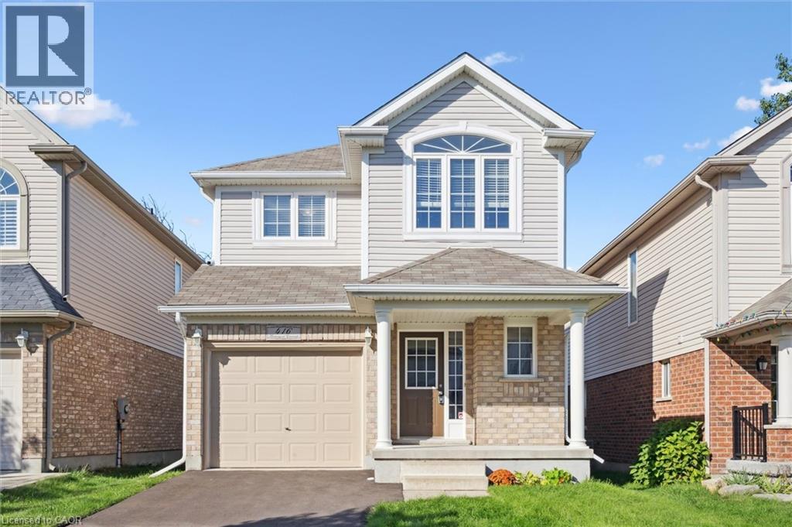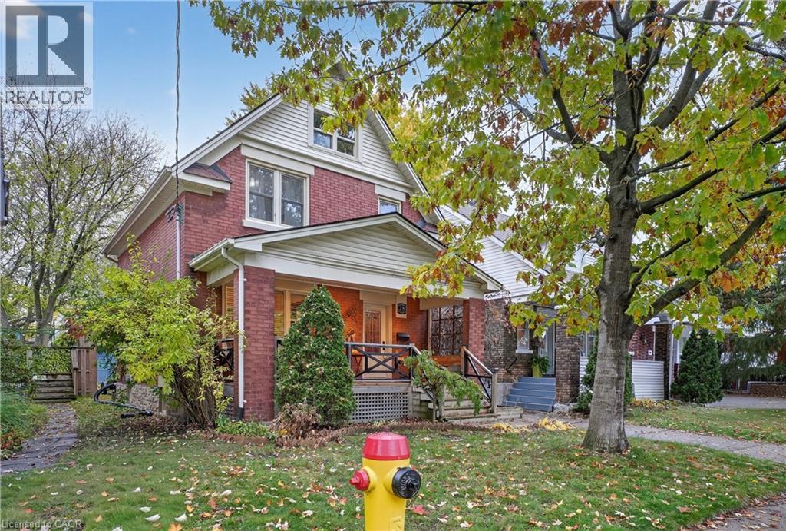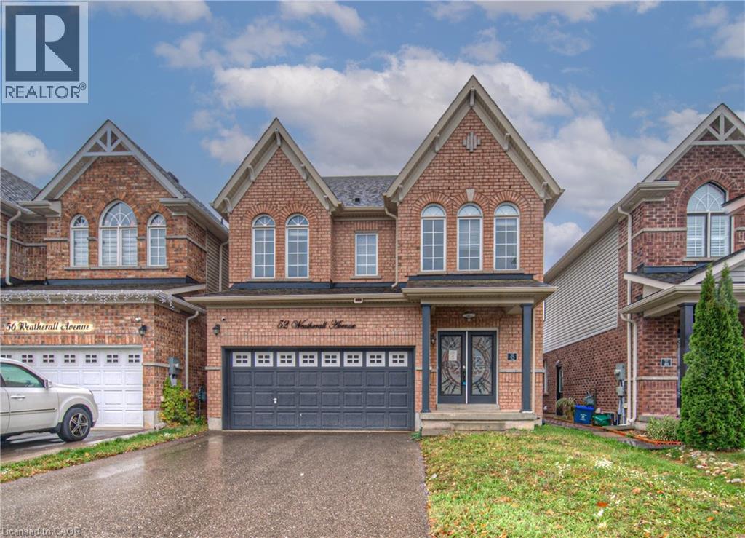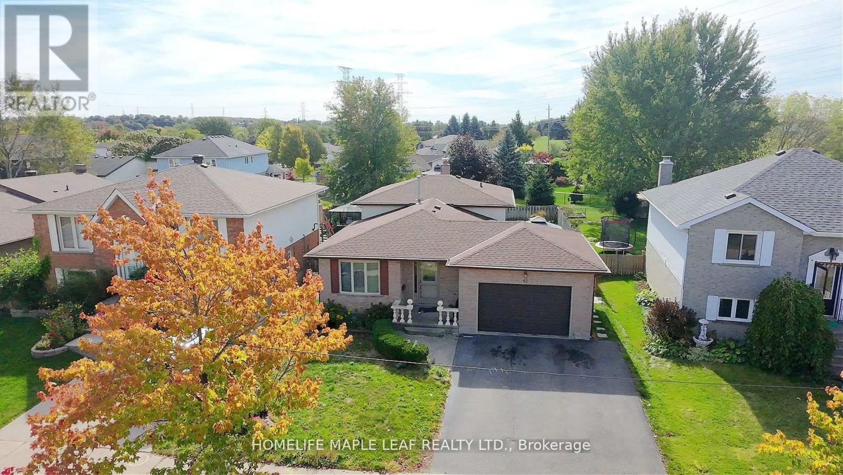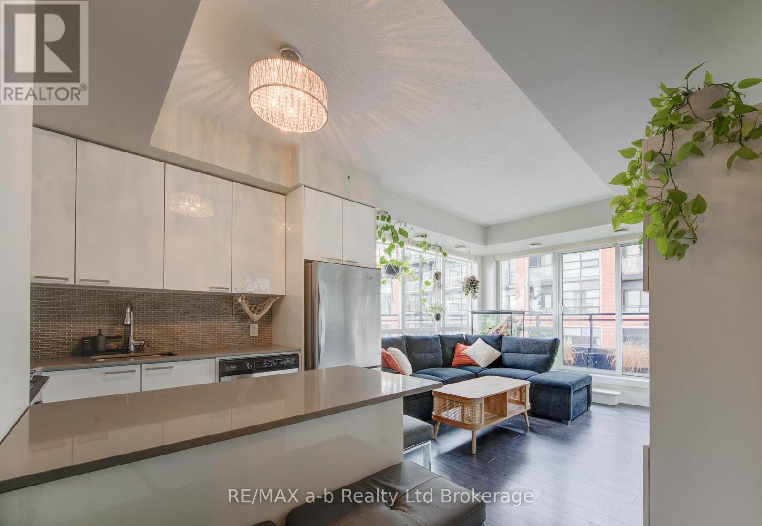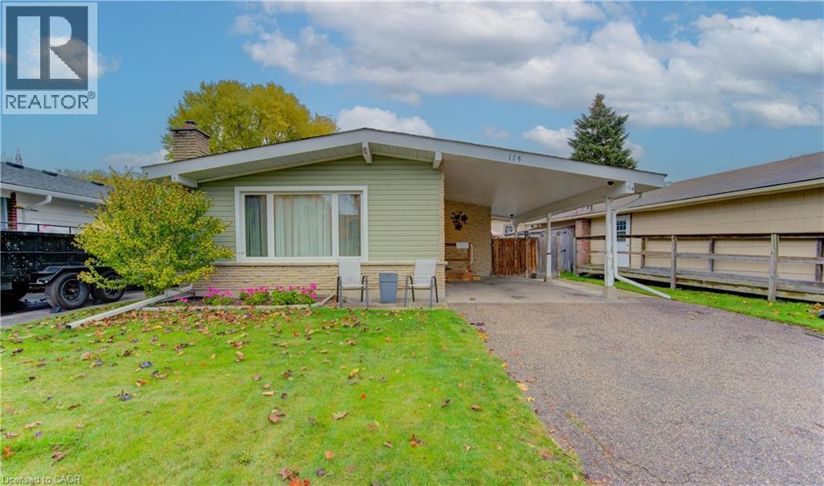- Houseful
- ON
- Kitchener
- Huron Park
- 111 Pony Dr
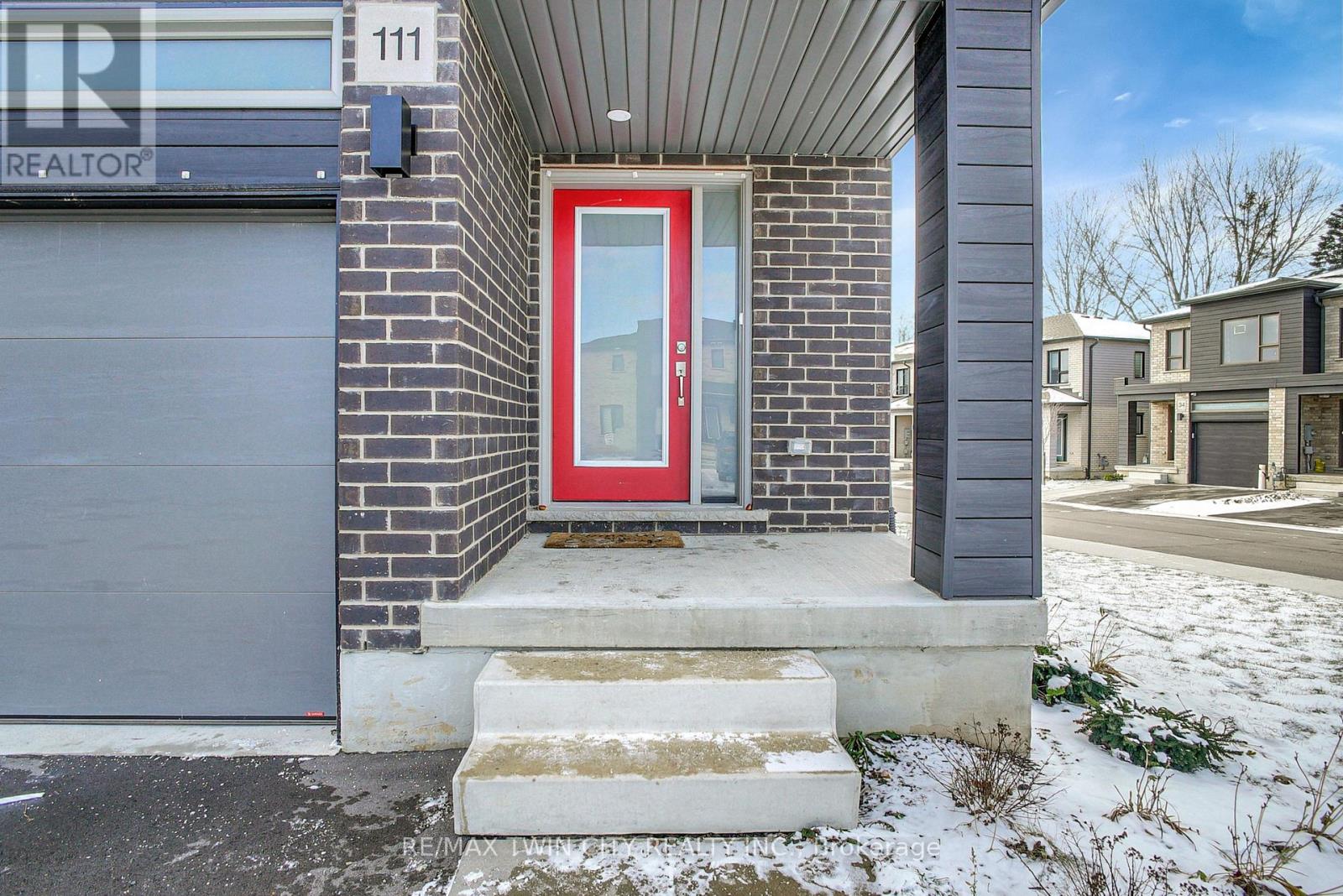
Highlights
Description
- Time on Houseful79 days
- Property typeSingle family
- Neighbourhood
- Median school Score
- Mortgage payment
111 Pony Way is a beautiful townhouse nestled in the tranquil and family-friendly Huron Park neighborhood of Kitchener, Ontario. This modern residence boasts 3 bedrooms, 3 bathrooms, and an attached garage, offering a perfect combination of style and comfort. The open-concept layout seamlessly connects the kitchen with the living and dining areas, beautifully illuminated by elegant pot lights. The spacious bedrooms provide a cozy retreat, while the modern finishes enhance the home's charm. Located in the sought-after Huron Park area, this corner unit welcomes abundant natural light from the front and back, with additional visitor parking conveniently nearby. Top-rated schools such as Jean Steckle Public School and Huron Heights Secondary School are within 2.5 km, while key locations like Conestoga College Doon Campus (8 minutes), Googles Kitchener office (16 minutes), and Fairview Park Mall (9 minutes) are just a short drive away. The basement offers excellent potential for further development, making it an ideal opportunity for creating a rental suite or additional living space. 111 Pony Way truly combines convenience, comfort, and community, making it a prime choice for families and professionals alike. (id:63267)
Home overview
- Cooling Central air conditioning
- Heat source Natural gas
- Heat type Forced air
- Sewer/ septic Sanitary sewer
- # total stories 2
- # parking spaces 2
- Has garage (y/n) Yes
- # full baths 2
- # half baths 1
- # total bathrooms 3.0
- # of above grade bedrooms 3
- Lot size (acres) 0.0
- Listing # X12346006
- Property sub type Single family residence
- Status Active
- Primary bedroom 11m X 17m
Level: 2nd - Bedroom 8m X 17m
Level: 2nd - Bathroom 11m X 17m
Level: 2nd - Bathroom 8m X 5m
Level: 2nd - Laundry 2m X 4m
Level: 2nd - 2nd bedroom 8m X 12m
Level: 2nd - Dining room 17m X 7m
Level: Main - Bathroom 2m X 7m
Level: Main - Living room 17m X 11m
Level: Main - Kitchen 13m X 10m
Level: Main
- Listing source url Https://www.realtor.ca/real-estate/28736759/111-pony-drive-kitchener
- Listing type identifier Idx

$-1,845
/ Month

