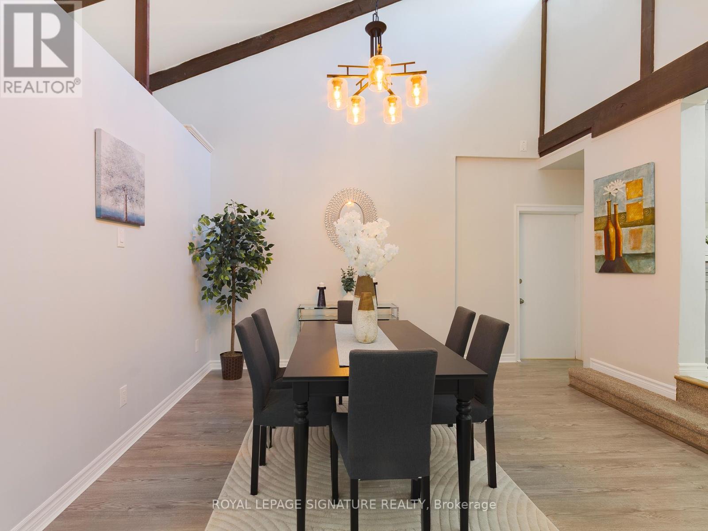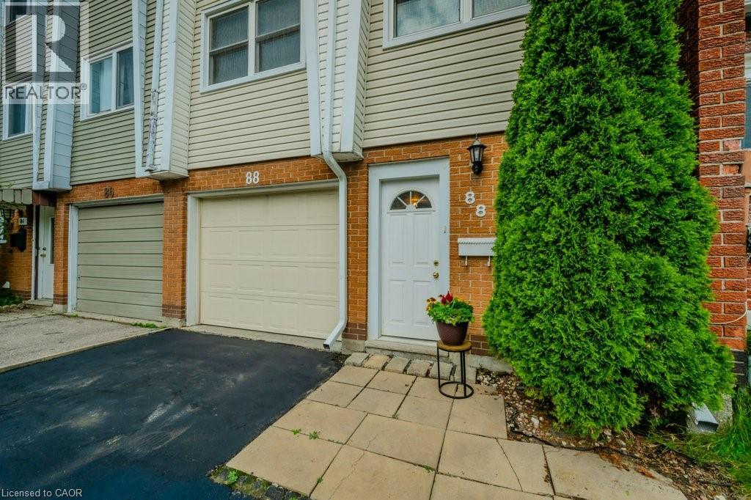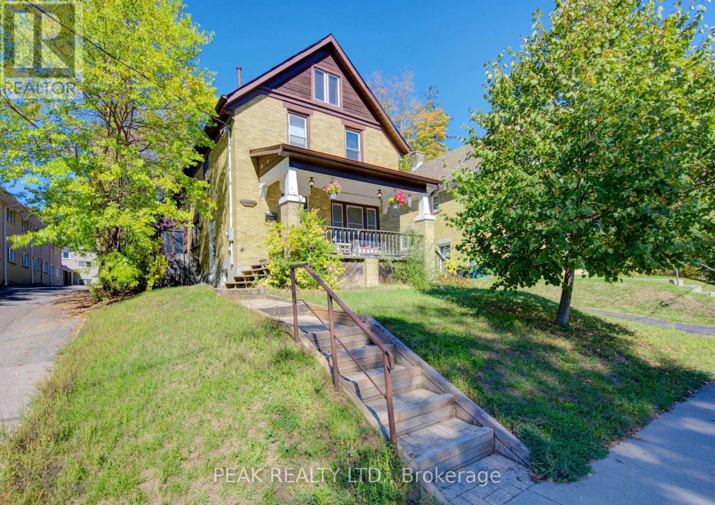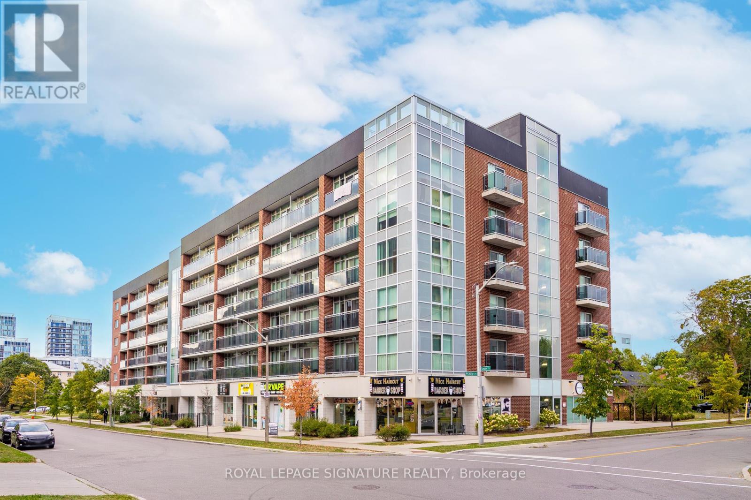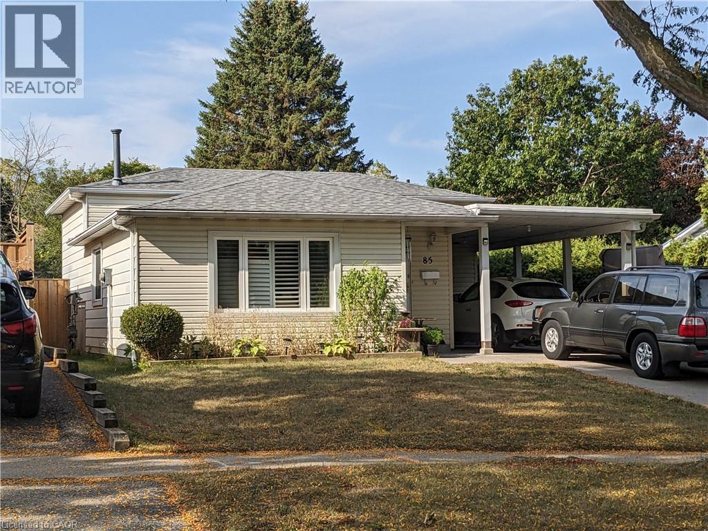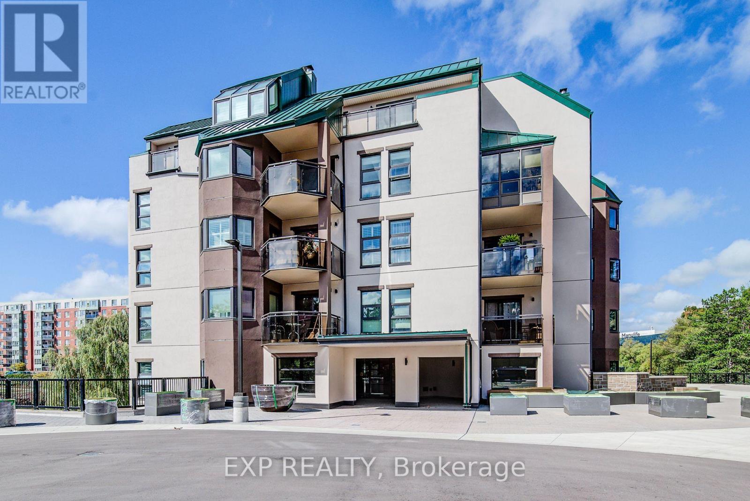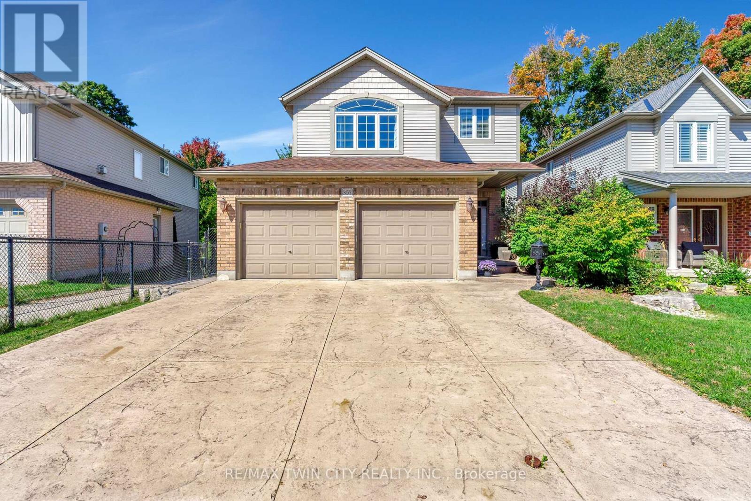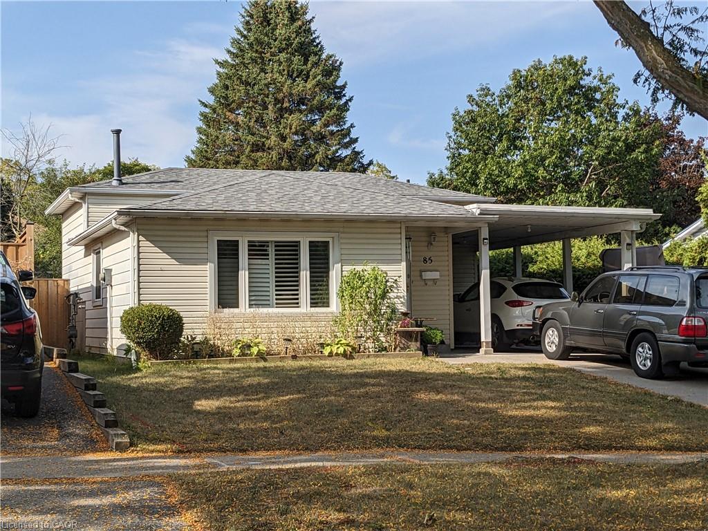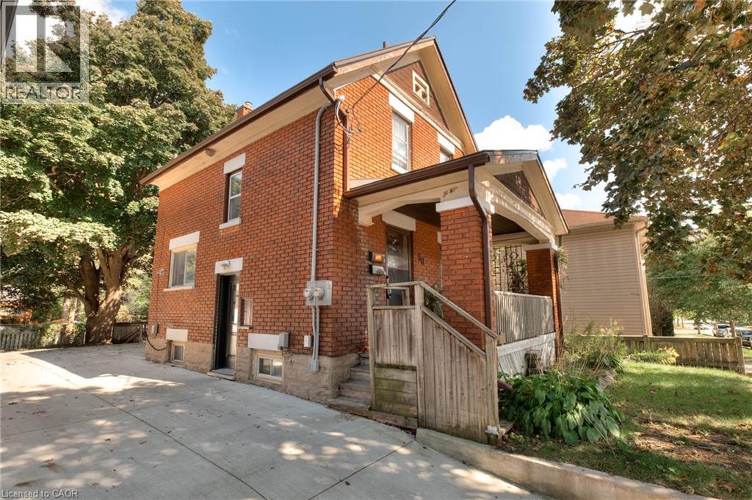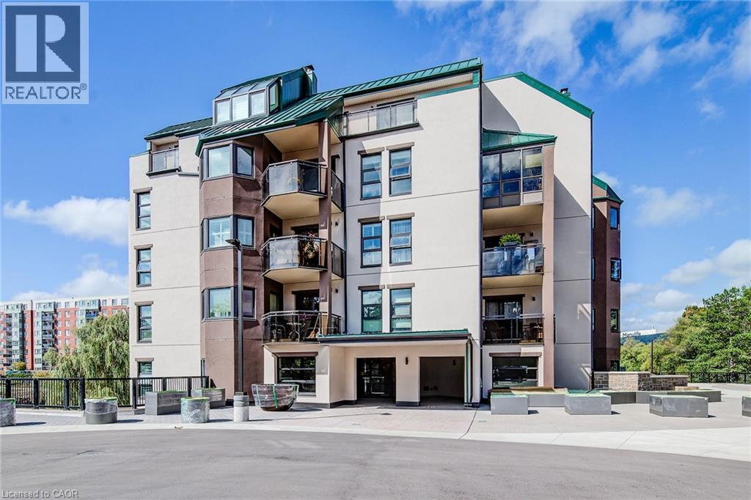- Houseful
- ON
- Kitchener
- Cedar Hill
- 112 Benton Street Unit 410
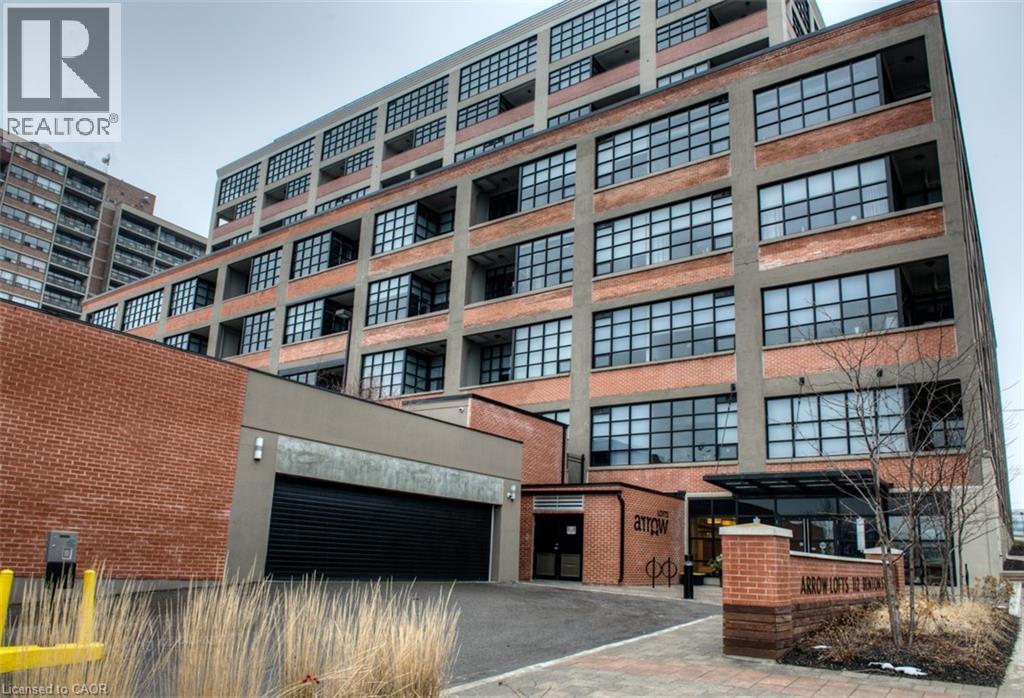
112 Benton Street Unit 410
112 Benton Street Unit 410
Highlights
Description
- Home value ($/Sqft)$545/Sqft
- Time on Housefulnew 8 hours
- Property typeSingle family
- Neighbourhood
- Median school Score
- Year built2012
- Mortgage payment
Welcome to The Arrow Lofts – where historic charm meets contemporary design in one of Kitchener’s most iconic buildings. This spacious 2 bedroom, 2 bathroom condo offers over 1147 sq ft of thoughtfully designed living space, perfect for professionals, couples, or those looking to downsize without compromise. This beautiful suite also includes 1 under ground parking spot and is one of the few suites with an extra storage locker as well as a huge storage space inside the suite. Soaring 12 ft ceilings, exposed ductwork, and expansive windows create a bright, open-concept layout that blends industrial character with modern finishes. The stylish kitchen features granite countertops, stainless steel appliances, a large island, and plenty of storage — ideal for cooking and entertaining. The primary bedroom includes a luxurious ensuite with a glass-enclosed shower, whirlpool jet tub and quartz top vanity, while the second bedroom/den is perfect for guests, a home office, or growing families. Additional features include in-suite laundry, upgraded flooring, and ample closet space throughout. Enjoy access to premium building amenities including a rooftop patio with BBQs, fitness centre, sauna, media room, meeting spaces and under ground parking— all just steps from Kitchener’s tech hub, Victoria Park, the LRT, and countless cafes, restaurants, and shops. Condo fees include heat, A/C, water, and more — offering convenience and peace of mind. Book your showing today before you miss out on this beautiful property! (id:63267)
Home overview
- Cooling Central air conditioning
- Heat source Natural gas
- Heat type Forced air
- Sewer/ septic Municipal sewage system
- # total stories 1
- Construction materials Concrete block, concrete walls
- # parking spaces 1
- Has garage (y/n) Yes
- # full baths 2
- # total bathrooms 2.0
- # of above grade bedrooms 2
- Subdivision 311 - downtown/rockway/s. ward
- Lot size (acres) 0.0
- Building size 1147
- Listing # 40773180
- Property sub type Single family residence
- Status Active
- Bedroom 3.251m X 3.277m
Level: 2nd - Living room 3.378m X 5.436m
Level: Main - Primary bedroom 3.073m X 4.394m
Level: Main - Dining room 2.184m X 4.267m
Level: Main - Kitchen 2.438m X 4.242m
Level: Main - Bathroom (# of pieces - 4) 1.499m X 2.642m
Level: Main - Utility 0.787m X 1.041m
Level: Main - Full bathroom 1.575m X 2.743m
Level: Main
- Listing source url Https://www.realtor.ca/real-estate/28928603/112-benton-street-unit-410-kitchener
- Listing type identifier Idx

$-990
/ Month

