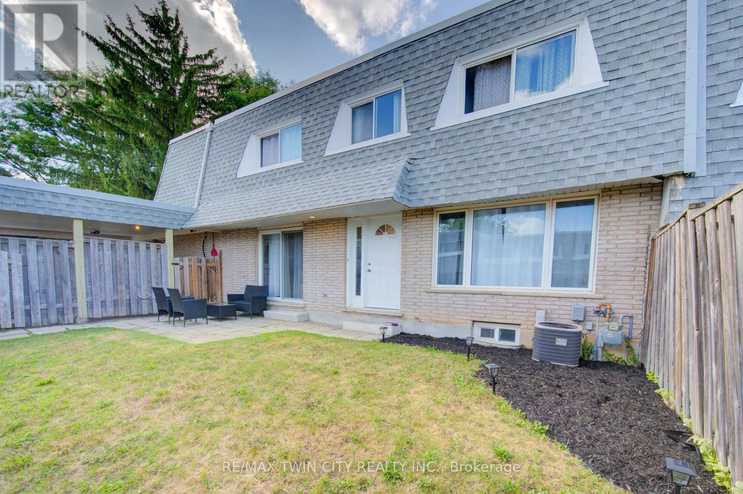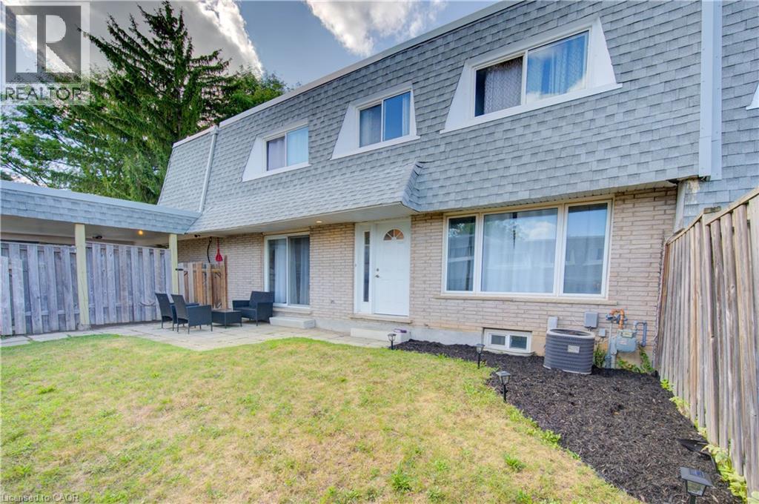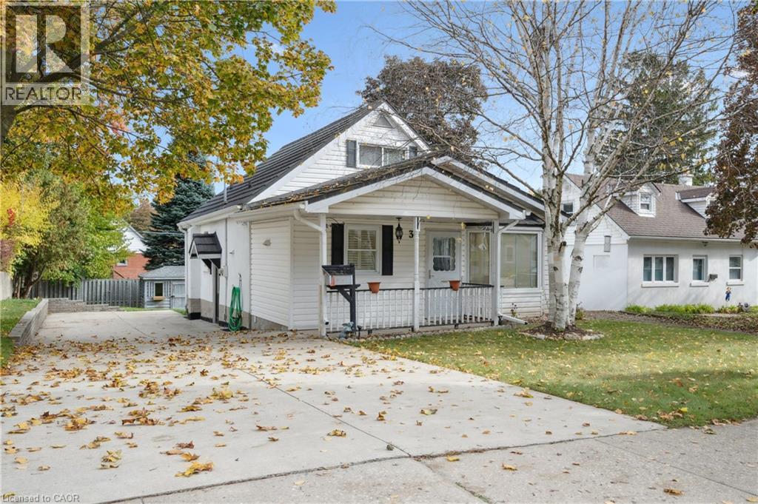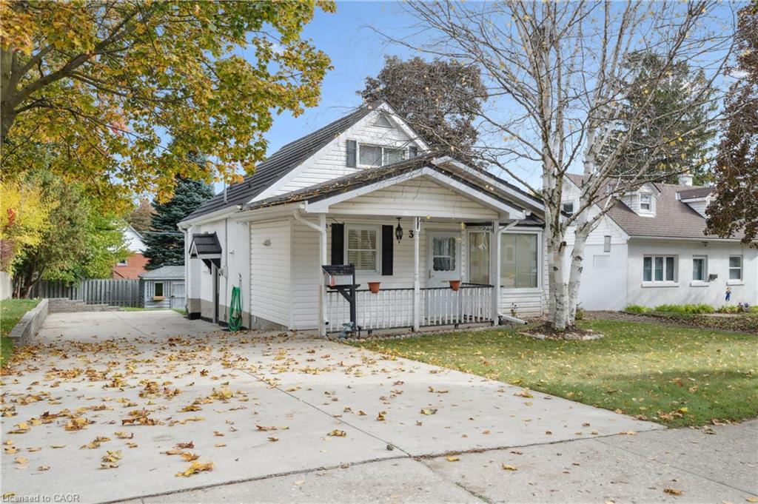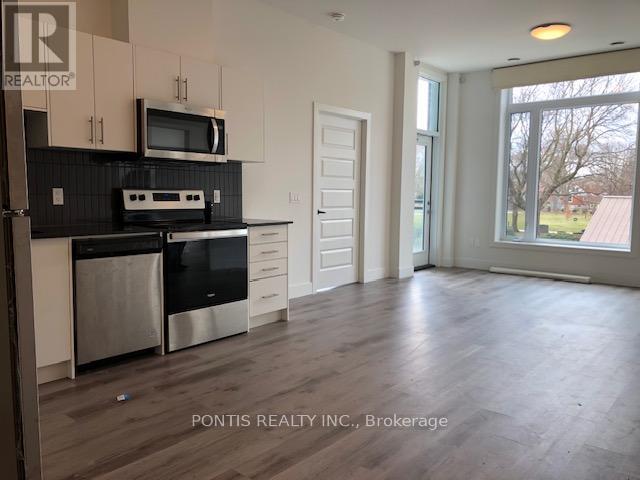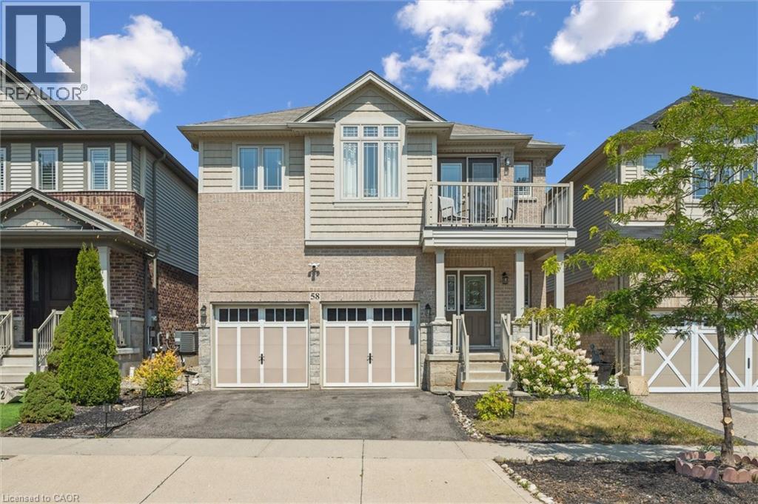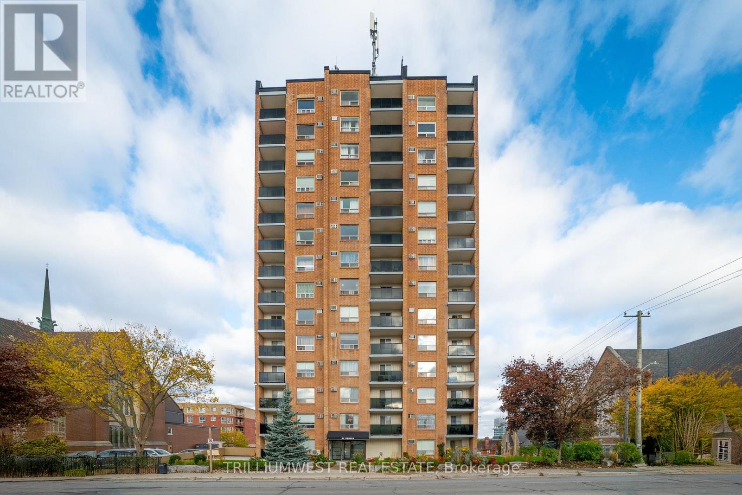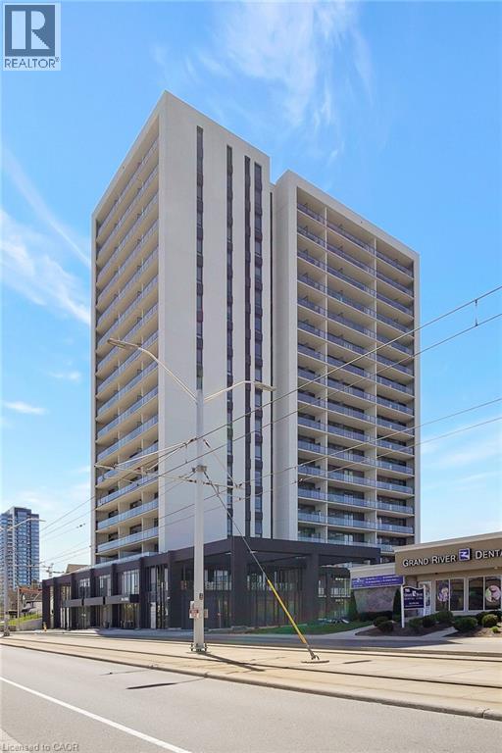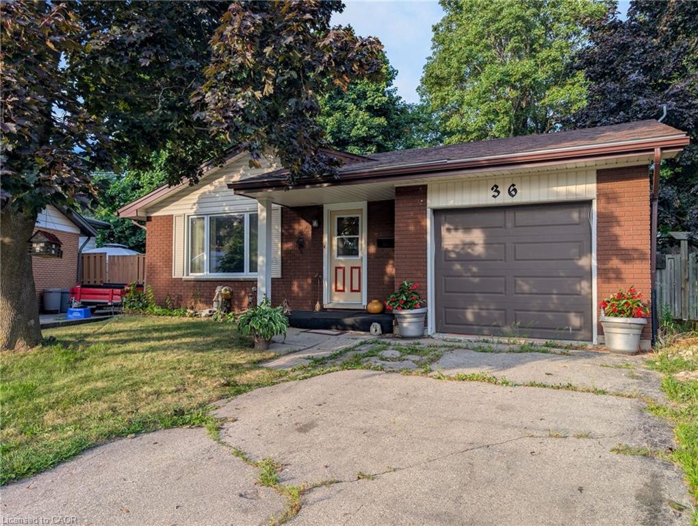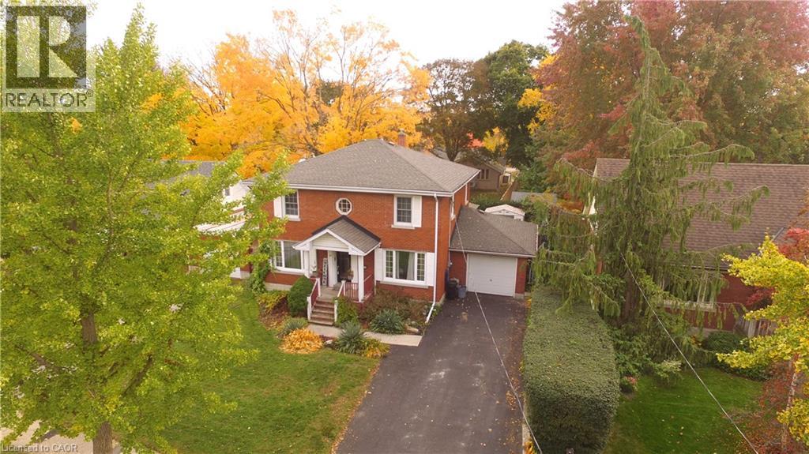
Highlights
Description
- Home value ($/Sqft)$443/Sqft
- Time on Housefulnew 6 hours
- Property typeSingle family
- Style2 level
- Neighbourhood
- Median school Score
- Year built1952
- Mortgage payment
Are you a big family with lots of members? Or more than one family? Or maybe you want to occupy some bedrooms and rent the rest of them? If your answer is YES to one of these questions, this home is for you. I offer you a detached house with 5 bedrooms, plus one den, 3 bathrooms, a large basement, and a driveway that can accommodate four cars, plus one car in the attached garage, allowing for a total of five parking spaces. What else do you like to have? A private backyard with mature trees? We have it! A big deck and a gazebo? We have it! A hot tub in perfect working condition? We have it! A basement that is connected to the garage through a walk-up? We have it! I won’t start describing the whole house now. Please watch the 3D Virtual Tour attached to this listing, view the 50 pictures linked to the listing, and view the measurements for each space. Don’t miss this opportunity! Close to everything: Downtown, Schools, Shopping Mall, Highway Access, Library, Park, Place of Worship. Easy to see. Call your agent. (id:63267)
Home overview
- Cooling Central air conditioning
- Heat source Natural gas
- Heat type Forced air
- Sewer/ septic Municipal sewage system
- # total stories 2
- Fencing Fence
- # parking spaces 5
- Has garage (y/n) Yes
- # full baths 2
- # half baths 1
- # total bathrooms 3.0
- # of above grade bedrooms 5
- Has fireplace (y/n) Yes
- Community features Quiet area, community centre
- Subdivision 212 - downtown kitchener/east ward
- Lot size (acres) 0.0
- Building size 1932
- Listing # 40781222
- Property sub type Single family residence
- Status Active
- Bedroom 4.521m X 3.048m
Level: 2nd - Den 3.15m X 1.702m
Level: 2nd - Bedroom 4.115m X 3.937m
Level: 2nd - Primary bedroom 4.216m X 3.937m
Level: 2nd - Bathroom (# of pieces - 4) 2.997m X 1.473m
Level: 2nd - Bedroom 3.15m X 2.997m
Level: 2nd - Bathroom (# of pieces - 3) 3.835m X 2.083m
Level: Basement - Utility Measurements not available
Level: Basement - Laundry 3.708m X 2.337m
Level: Basement - Other 8.306m X 3.785m
Level: Basement - Dining room 4.064m X 3.327m
Level: Main - Bathroom (# of pieces - 2) 1.295m X 1.092m
Level: Main - Living room 5.156m X 4.115m
Level: Main - Bonus room 3.734m X 1.676m
Level: Main - Kitchen 4.978m X 3.607m
Level: Main - Bedroom 3.632m X 2.972m
Level: Main
- Listing source url Https://www.realtor.ca/real-estate/29042778/113-edmund-road-kitchener
- Listing type identifier Idx

$-2,280
/ Month

