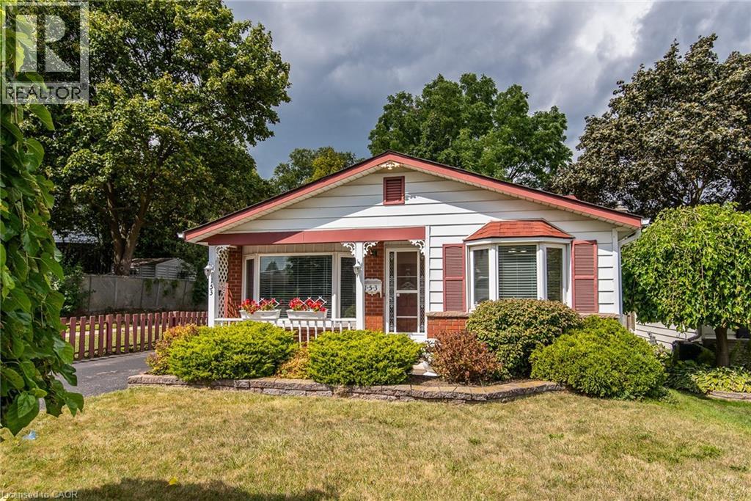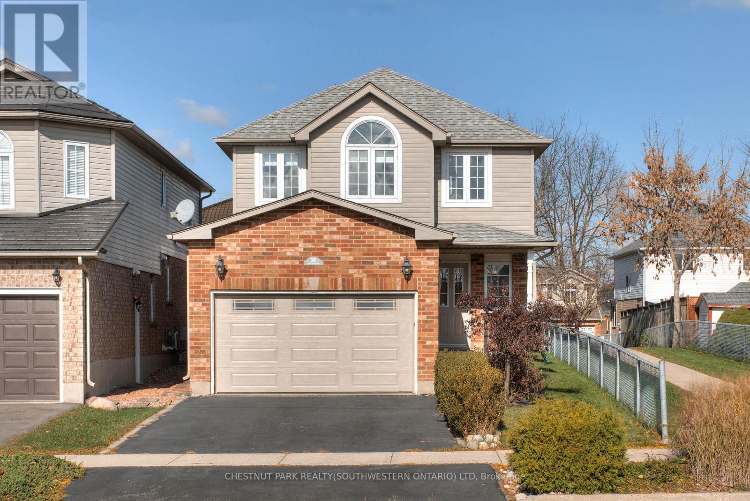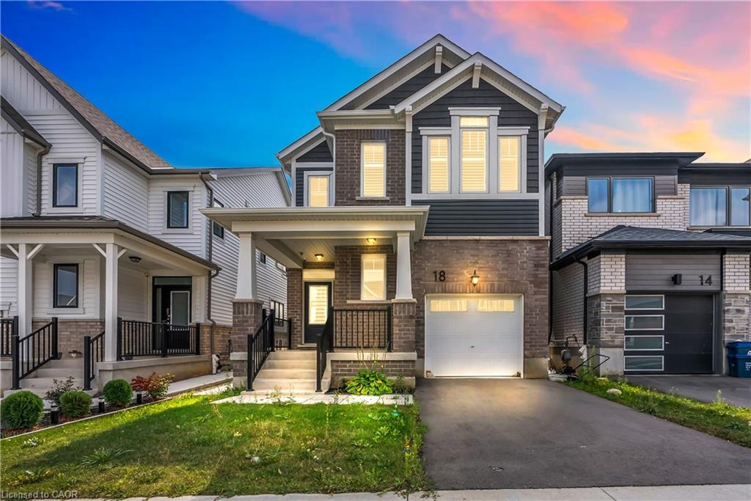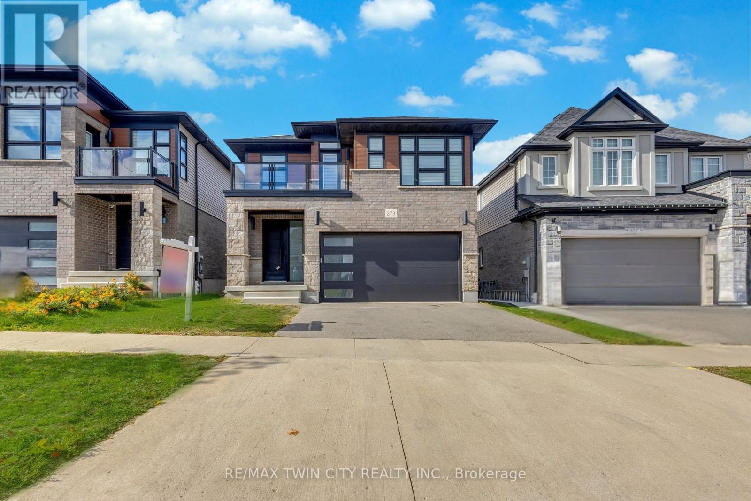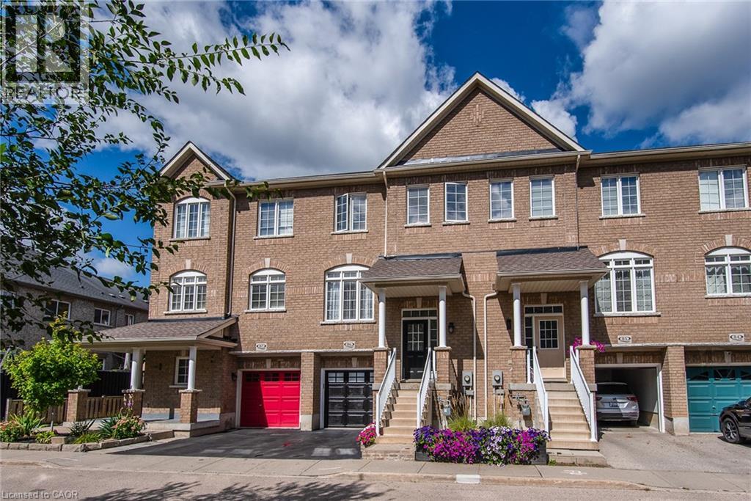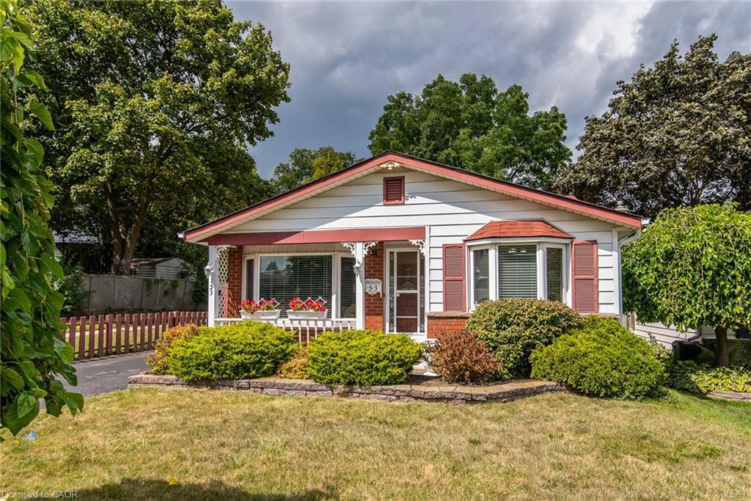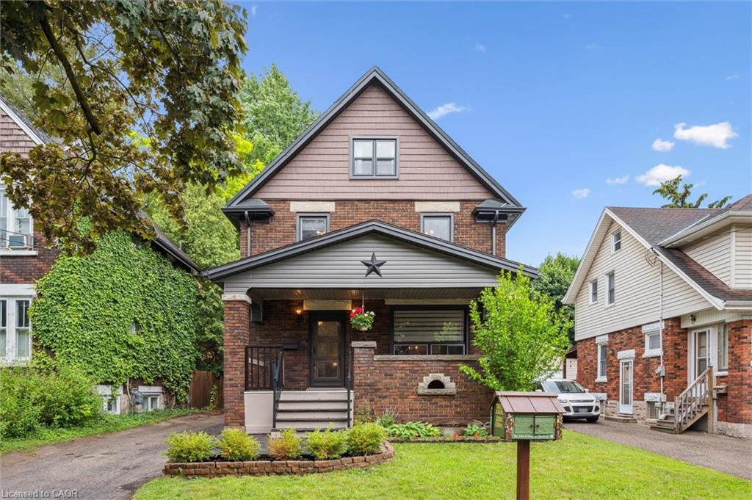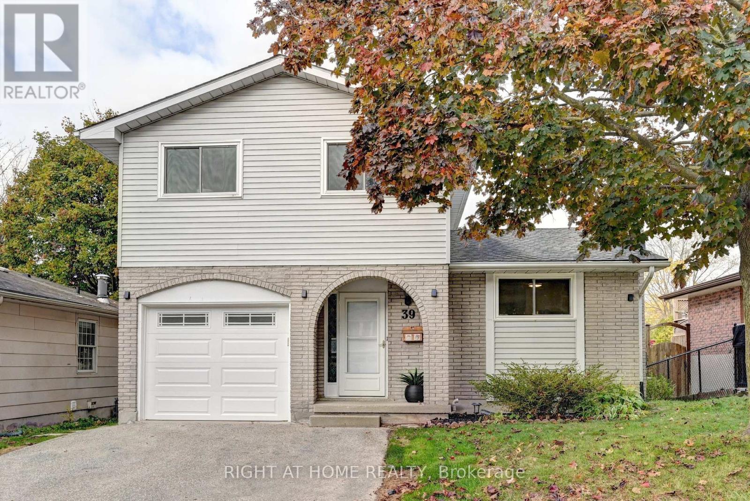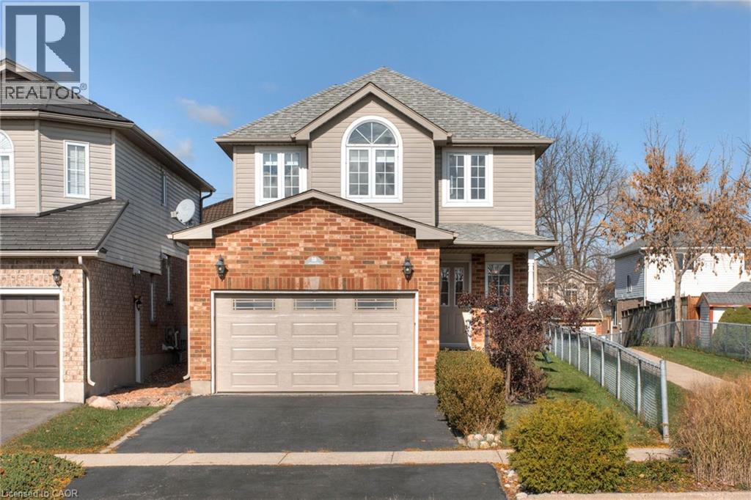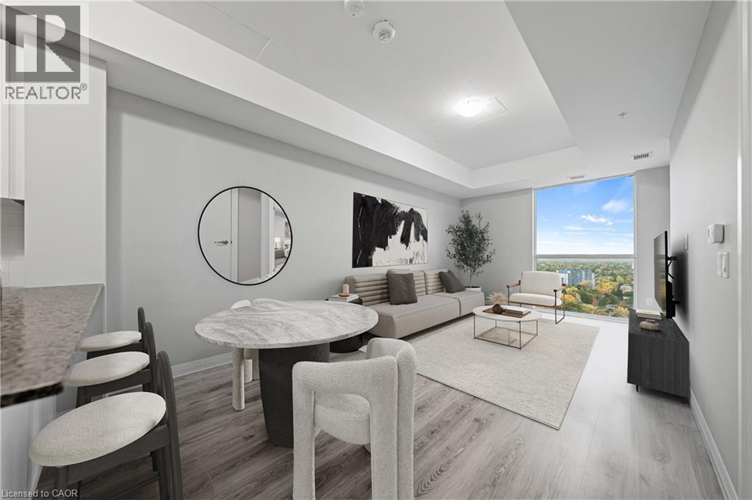- Houseful
- ON
- Kitchener
- Larentian West
- 113 Wake Robin Dr
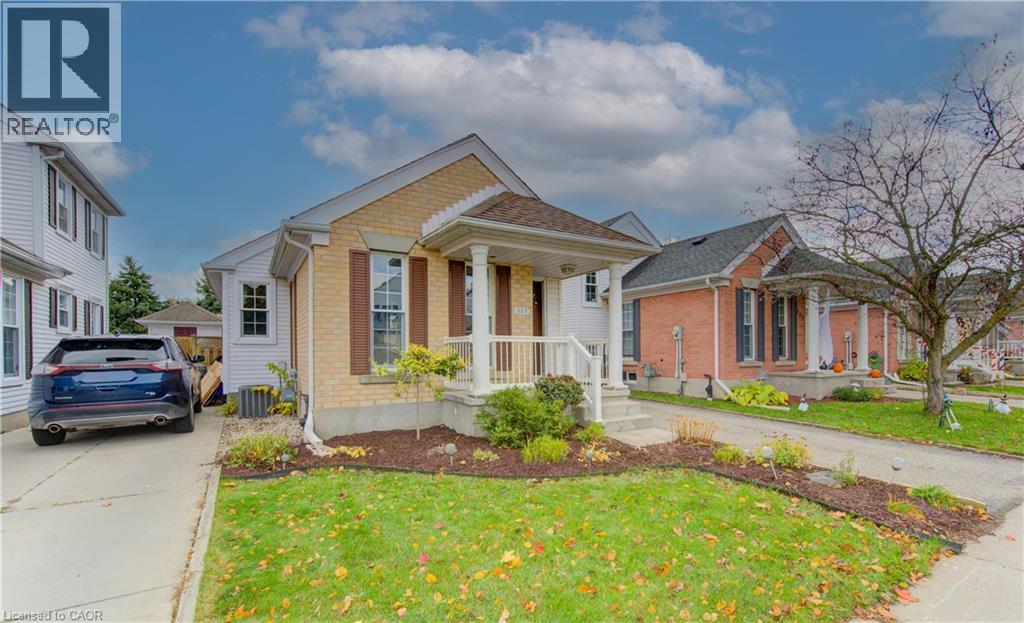
Highlights
Description
- Home value ($/Sqft)$370/Sqft
- Time on Housefulnew 1 hour
- Property typeSingle family
- StyleBungalow
- Neighbourhood
- Median school Score
- Year built1993
- Mortgage payment
OPEN HOUSE on Nov 1st & Nov 2nd, 2:00-4:00pm. Welcome to this beautifully maintained, move-in ready bungalow located in the highly sought-after Laurentian West neighbourhood. Offering approximately 1,600 sq. ft. of finished living space, including a fully finished basement, this home provides comfort, convenience, and room to grow. Step inside to find freshly painted interiors, well-appointed rooms, and a functional, flowing floor plan offering 2+1 bedrooms, 2 bathrooms, a den - suitable for everyday living. The back door opens to a spacious deck with a hot tub rough-in, perfect for relaxing or entertaining. Enjoy peaceful mornings overlooking the scenic Laurentian Wetlands - a private natural backdrop right in your own yard. This home comes with all the appliances and mechanical systems: furnace, a/c, water softener, humidifier, hepa filter. The generous lot offers plenty of outdoor space, along with a large storage shed for all your gardening tools, seasonal items, and more. With parking for three vehicles, this property checks all the boxes for practicality and lifestyle. This charming detached bungalow is conveniently located near shopping, restaurants, schools, parks, and offers easy access to the expressway and major roadways. Whether you’re downsizing or just getting started, this home has something for everyone. (id:63267)
Home overview
- Cooling Central air conditioning
- Heat source Natural gas
- Heat type Forced air
- Sewer/ septic Municipal sewage system
- # total stories 1
- Fencing Fence
- # parking spaces 3
- # full baths 2
- # total bathrooms 2.0
- # of above grade bedrooms 3
- Subdivision 333 - laurentian hills/country hills w
- Lot size (acres) 0.0
- Building size 1622
- Listing # 40782075
- Property sub type Single family residence
- Status Active
- Cold room Measurements not available
Level: Basement - Den 2.235m X 1.981m
Level: Basement - Bedroom 3.683m X 3.251m
Level: Basement - Laundry 3.708m X 2.261m
Level: Basement - Bathroom (# of pieces - 3) 2.235m X 1.981m
Level: Basement - Recreational room 12.167m X 4.166m
Level: Basement - Bedroom 3.759m X 2.642m
Level: Main - Bathroom (# of pieces - 4) Measurements not available
Level: Main - Kitchen 3.048m X 2.616m
Level: Main - Living room 5.41m X 4.445m
Level: Main - Dining room 3.531m X 2.337m
Level: Main - Primary bedroom 3.683m X 3.632m
Level: Main
- Listing source url Https://www.realtor.ca/real-estate/29047442/113-wake-robin-drive-kitchener
- Listing type identifier Idx

$-1,600
/ Month

