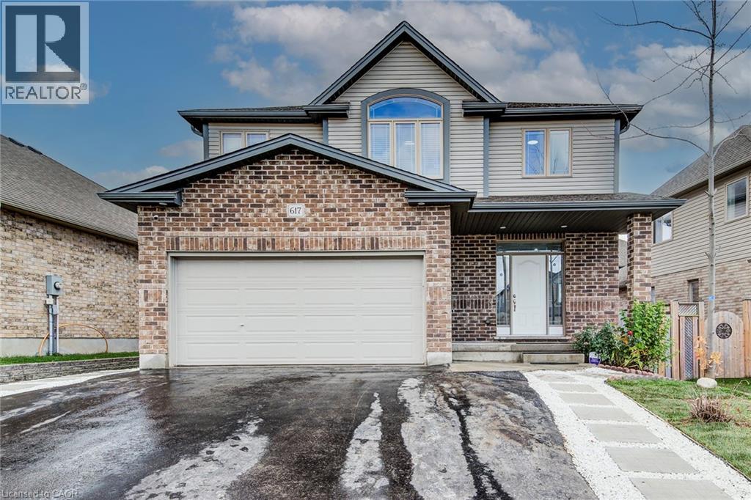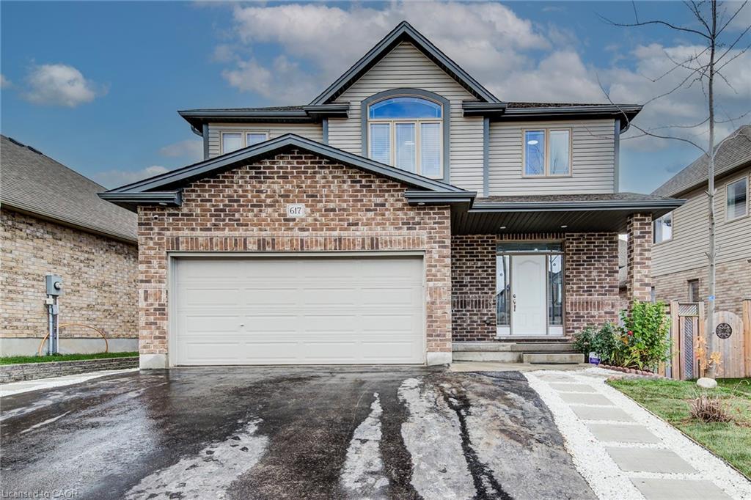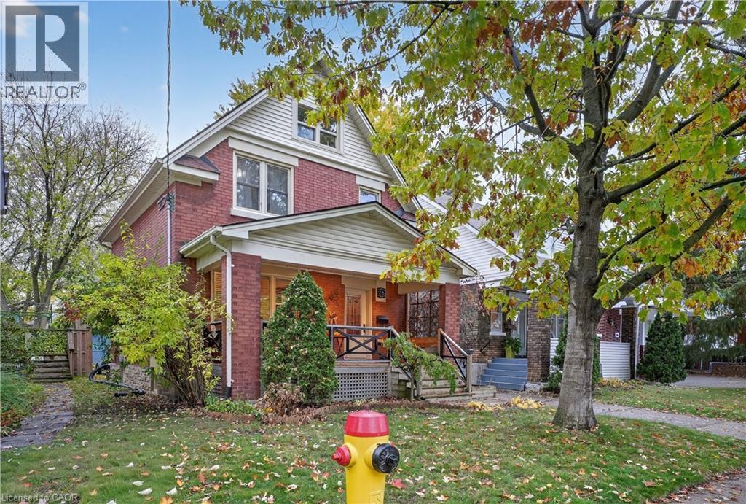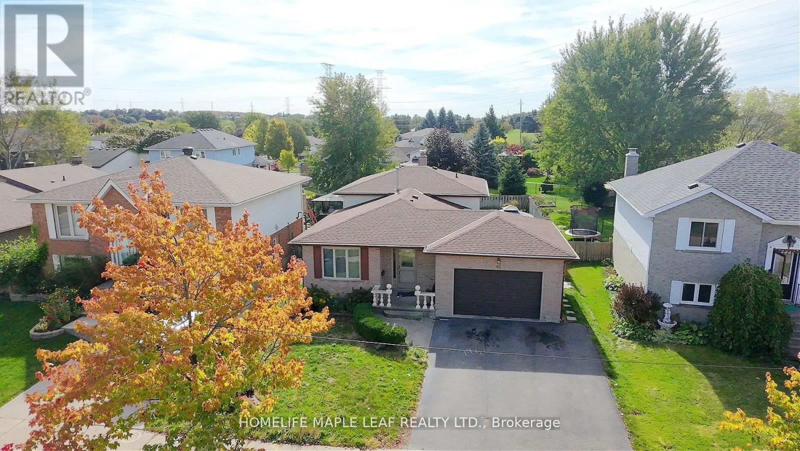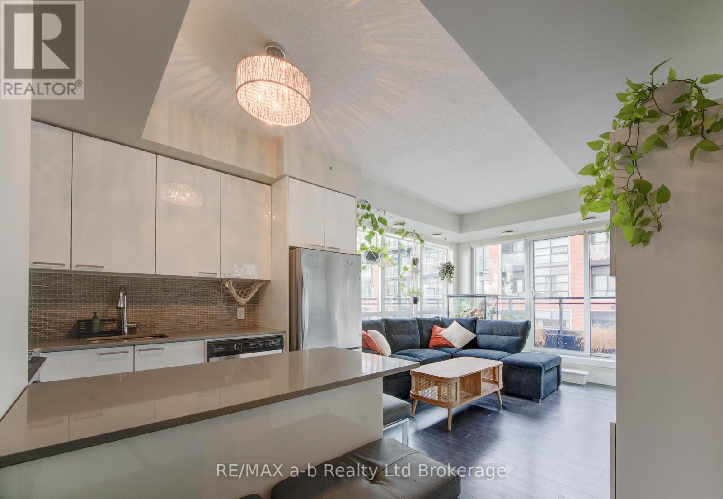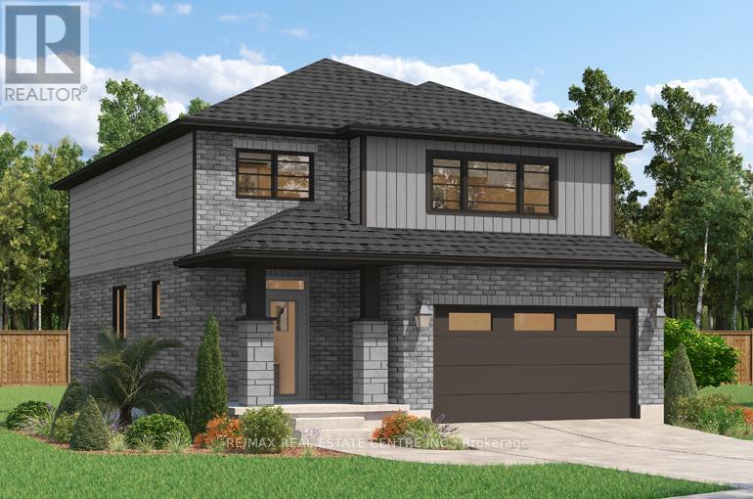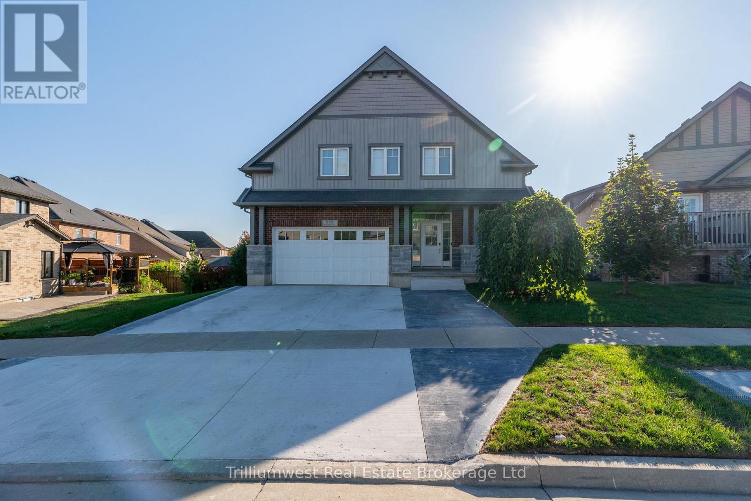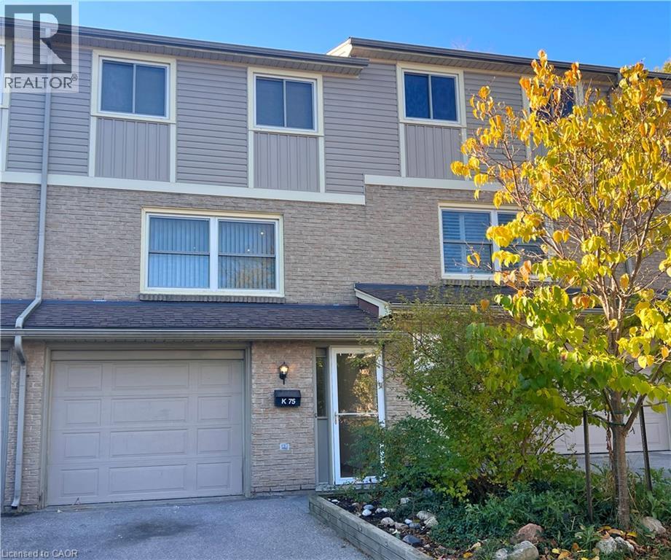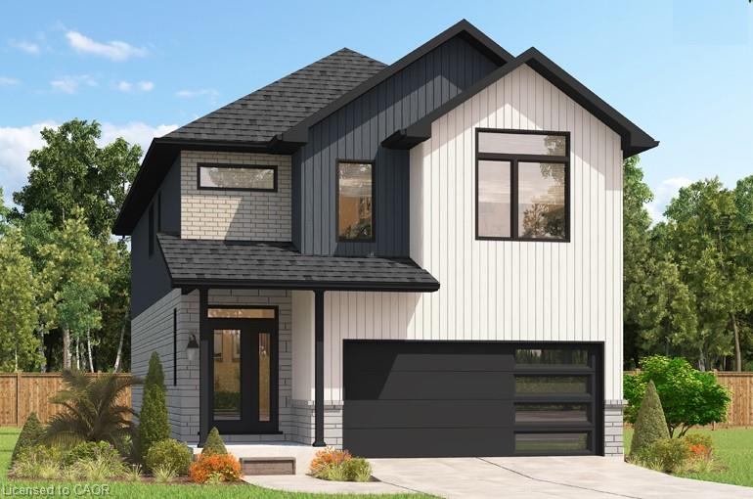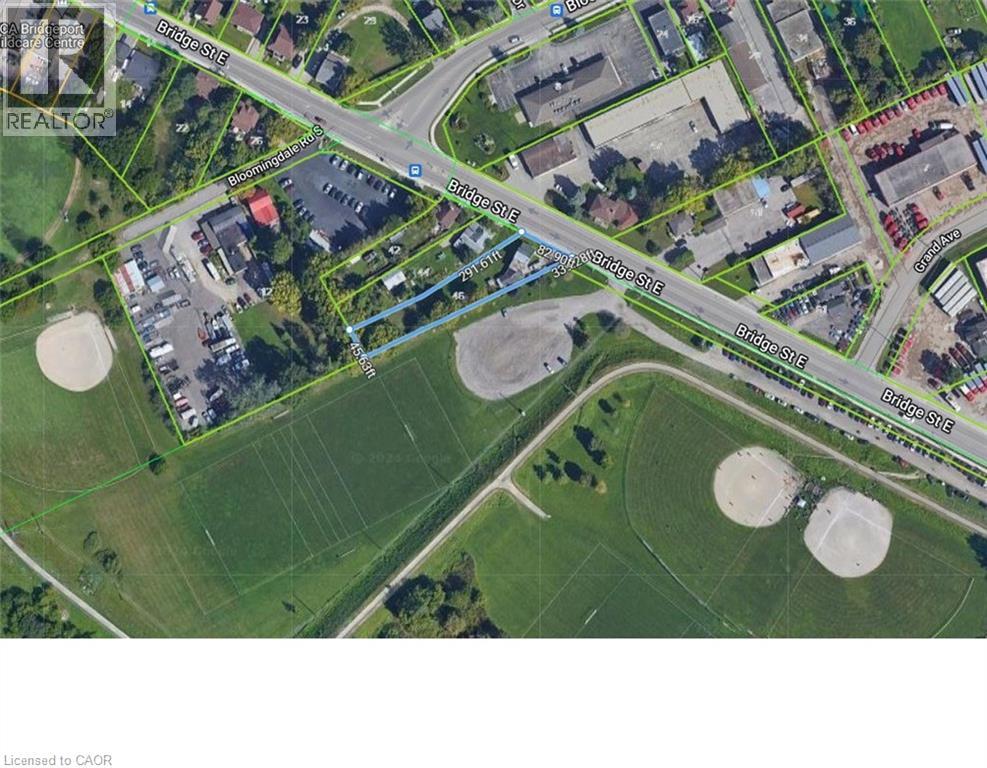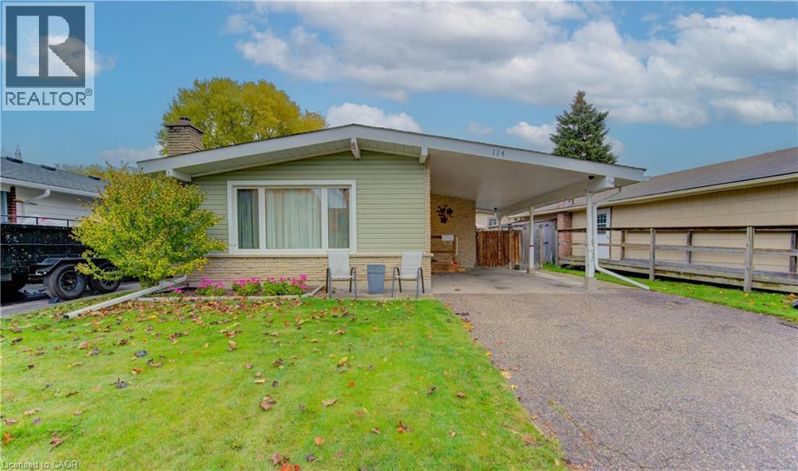
Highlights
This home is
44%
Time on Houseful
7 hours
Home features
Staycation ready
School rated
5.7/10
Kitchener
-0.13%
Description
- Home value ($/Sqft)$496/Sqft
- Time on Housefulnew 7 hours
- Property typeSingle family
- StyleBungalow
- Neighbourhood
- Median school Score
- Year built1972
- Mortgage payment
Welcome to this cozy 3-bedroom, 2-bathroom bungalow offering comfort, convenience, and potential! Featuring parking for up to 4 vehicles, this charming home is set on a private, fully fenced lot complete with a spacious concrete patio—perfect for outdoor entertaining—and a handy tool shed for extra storage. Inside, the inviting layout provides functional living space ideal for families or first-time buyers. A separate entrance offers excellent potential for a future duplex or in-law setup, giving the savvy buyer an exciting opportunity to add value. Located close to great schools, scenic trails, shopping, and public transit, this home blends practicality and possibility in a fantastic location. (id:63267)
Home overview
Amenities / Utilities
- Cooling Central air conditioning
- Heat source Natural gas
- Heat type Forced air
- Sewer/ septic Municipal sewage system
Exterior
- # total stories 1
- # parking spaces 4
Interior
- # full baths 2
- # total bathrooms 2.0
- # of above grade bedrooms 3
Location
- Subdivision 331 - alpine village/country hills
Overview
- Lot size (acres) 0.0
- Building size 1009
- Listing # 40784333
- Property sub type Single family residence
- Status Active
Rooms Information
metric
- Bathroom (# of pieces - 3) Measurements not available
Level: Basement - Recreational room 9.931m X 3.251m
Level: Basement - Utility 6.274m X 2.692m
Level: Basement - Den 3.962m X 3.861m
Level: Basement - Breakfast room 3.099m X 1.803m
Level: Basement - Bedroom 3.581m X 2.642m
Level: Main - Bathroom (# of pieces - 4) Measurements not available
Level: Main - Dining room 2.997m X 3.2m
Level: Main - Living room 5.258m X 3.353m
Level: Main - Kitchen 3.124m X 2.413m
Level: Main - Bedroom 3.556m X 2.388m
Level: Main - Primary bedroom 3.581m X 3.556m
Level: Main
SOA_HOUSEKEEPING_ATTRS
- Listing source url Https://www.realtor.ca/real-estate/29053530/114-selkirk-drive-kitchener
- Listing type identifier Idx
The Home Overview listing data and Property Description above are provided by the Canadian Real Estate Association (CREA). All other information is provided by Houseful and its affiliates.

Lock your rate with RBC pre-approval
Mortgage rate is for illustrative purposes only. Please check RBC.com/mortgages for the current mortgage rates
$-1,333
/ Month25 Years fixed, 20% down payment, % interest
$
$
$
%
$
%

Schedule a viewing
No obligation or purchase necessary, cancel at any time
Nearby Homes
Real estate & homes for sale nearby

