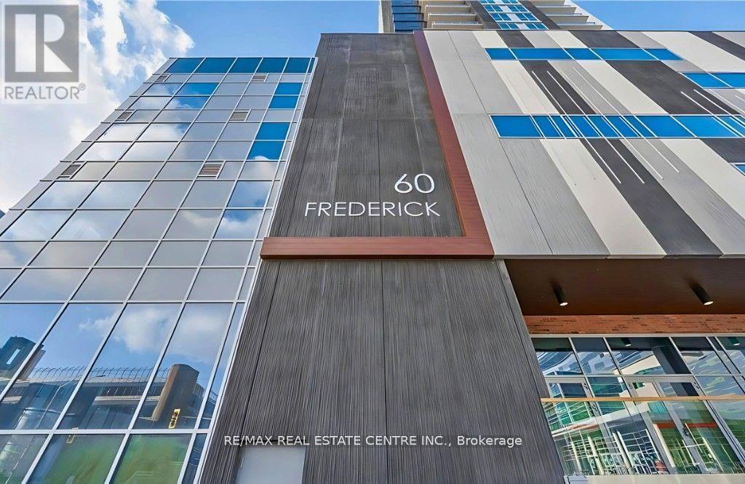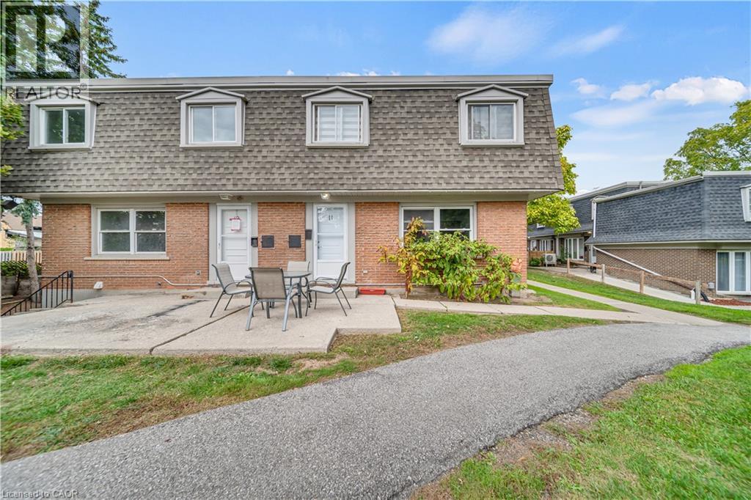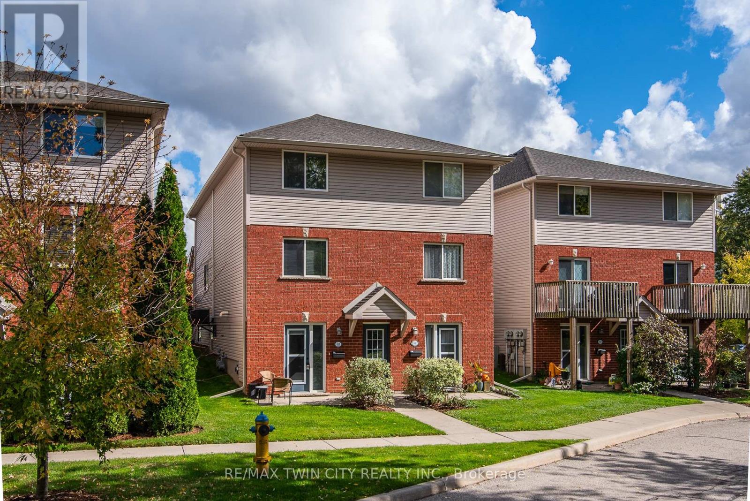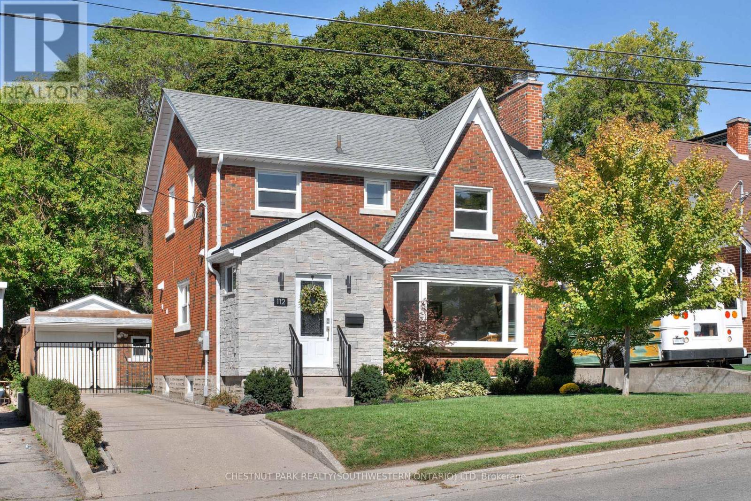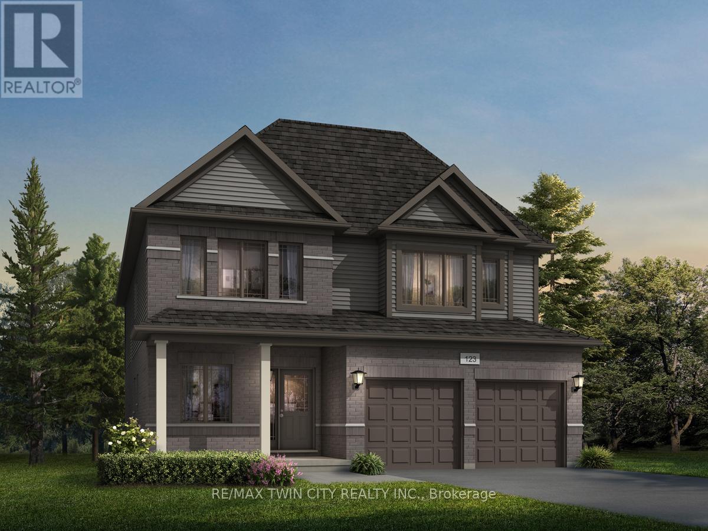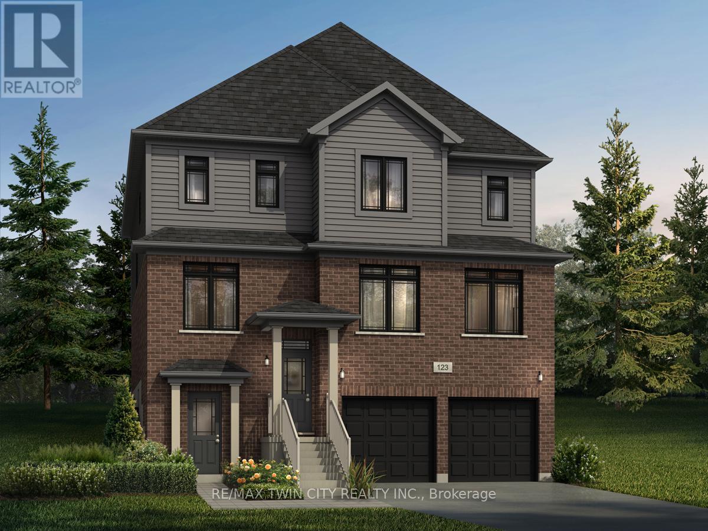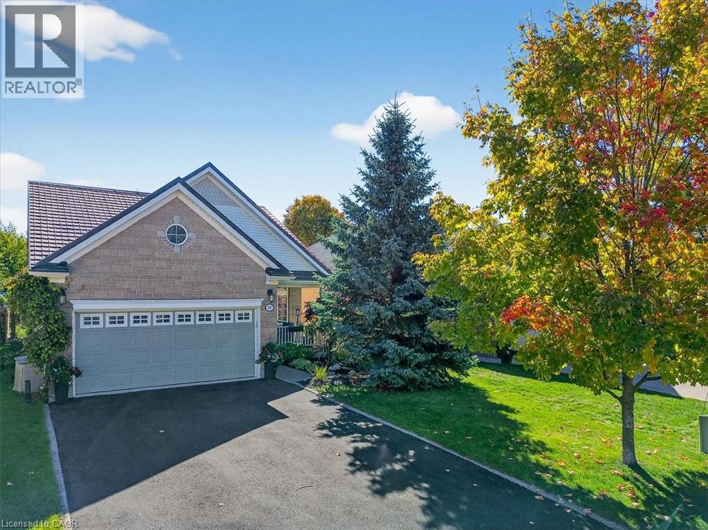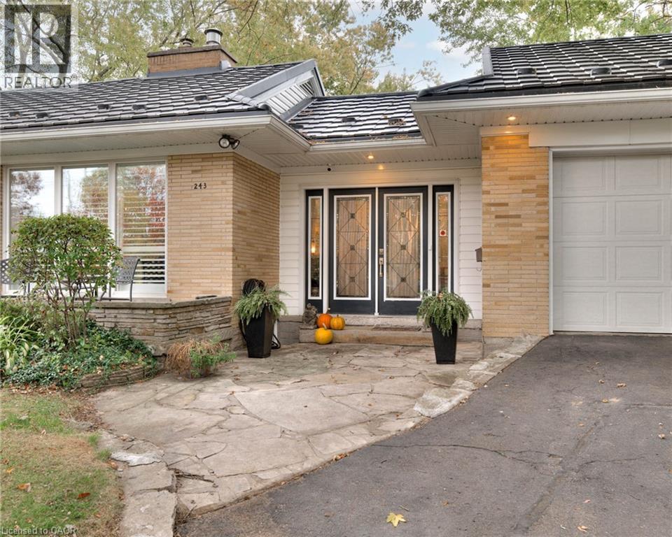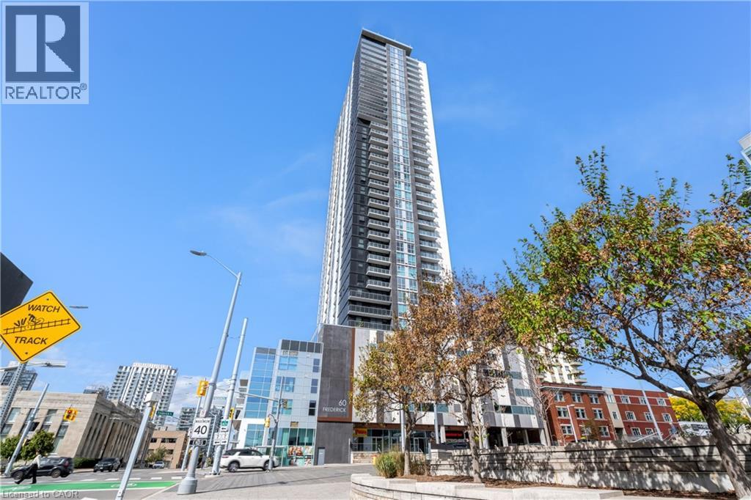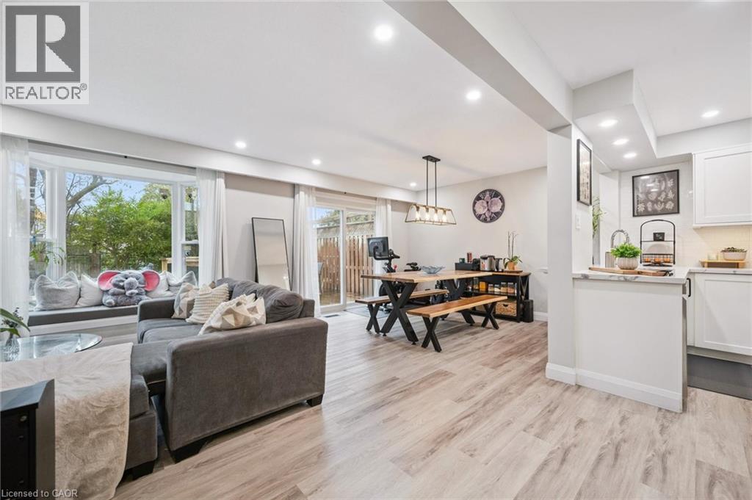- Houseful
- ON
- Kitchener
- Victoria Hills
- 115 51 Paulander Dr
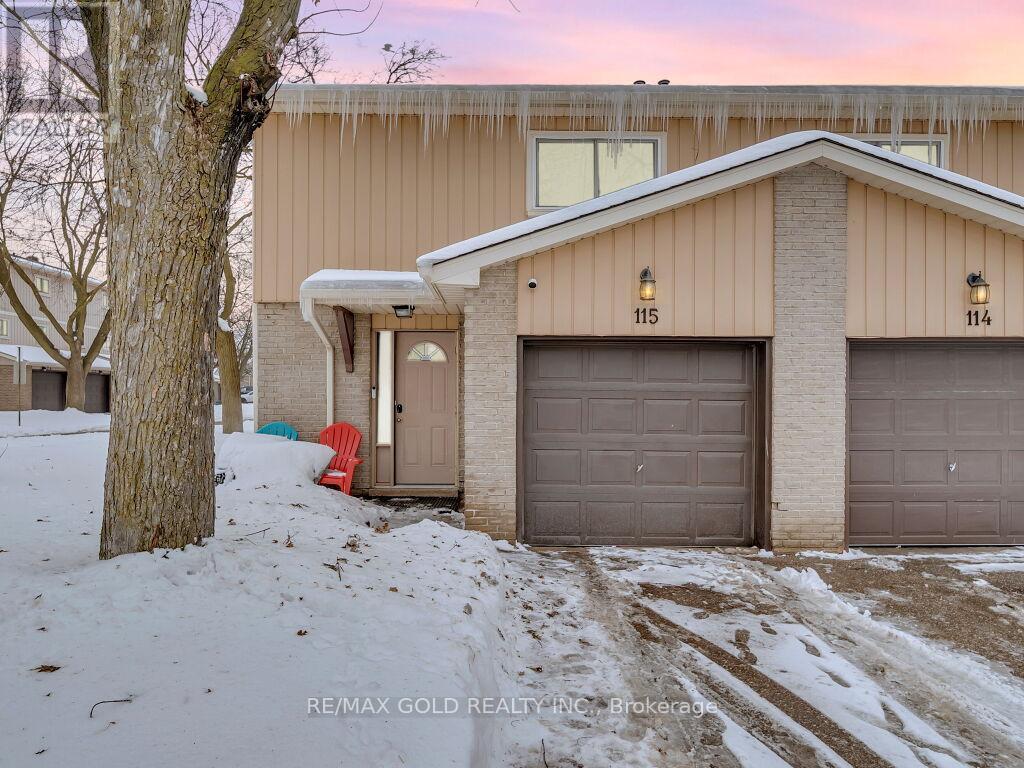
Highlights
Description
- Time on Housefulnew 13 hours
- Property typeSingle family
- Neighbourhood
- Median school Score
- Mortgage payment
Beautifully Updated End-Unit Townhouse in a Fantastic Location! This well-maintained home is ideally located within walking distance of shopping, public transit, and essential amenities. Recent upgrades include a high-efficiency furnace, air conditioning, and a new roof. The open-concept living and dining area flows seamlessly into a spacious kitchen with ample counter space, generous storage, and stainless steel appliances, including a fridge and stove. Enjoy a carpet-free interior with three spacious bedrooms and a fully finished basement featuring a recreation room and a 3-piece bathroom. The property also includes a single-car garage, plenty of visitor parking, and a well-managed condo corporation. Newer sliding doors open to a private yard perfect for entertaining family and friends. Nestled in the sought-after Victoria Hills neighborhood, this home is a must see! (id:63267)
Home overview
- Heat source Natural gas
- Heat type Forced air
- # total stories 2
- # parking spaces 2
- Has garage (y/n) Yes
- # full baths 2
- # total bathrooms 2.0
- # of above grade bedrooms 3
- Community features Pet restrictions
- Directions 2016690
- Lot size (acres) 0.0
- Listing # X12471731
- Property sub type Single family residence
- Status Active
- 2nd bedroom 3.28m X 3.02m
Level: 2nd - 3rd bedroom 2.44m X 2.74m
Level: 2nd - Primary bedroom 4.88m X 4.27m
Level: 2nd - Bathroom Measurements not available
Level: 2nd - Bathroom Measurements not available
Level: Basement - Recreational room / games room 5.18m X 2.44m
Level: Basement - Kitchen 2.64m X 2.54m
Level: Main - Dining room 2.67m X 2.44m
Level: Main - Living room 5.26m X 3.05m
Level: Main
- Listing source url Https://www.realtor.ca/real-estate/29009714/115-51-paulander-drive-kitchener
- Listing type identifier Idx

$-841
/ Month



