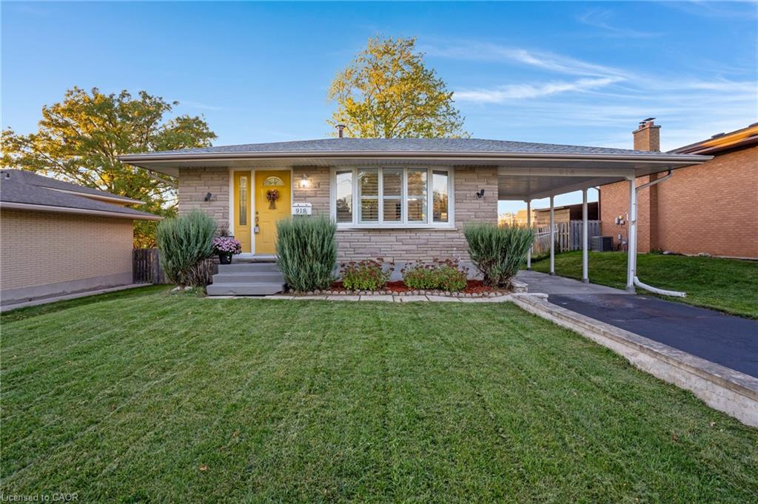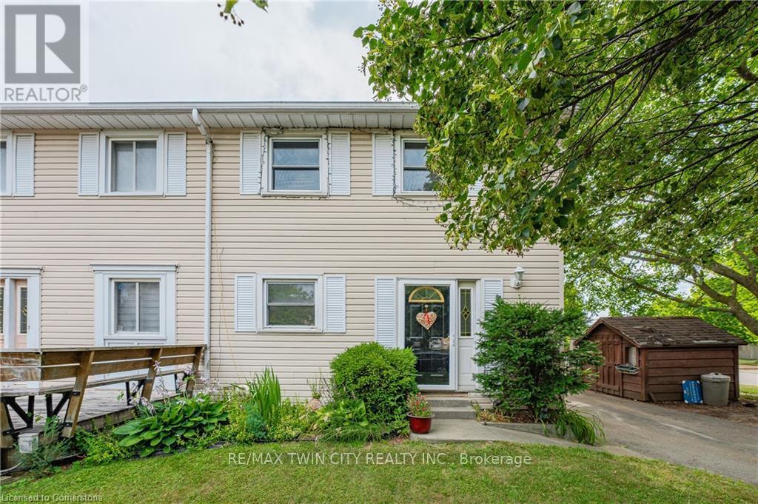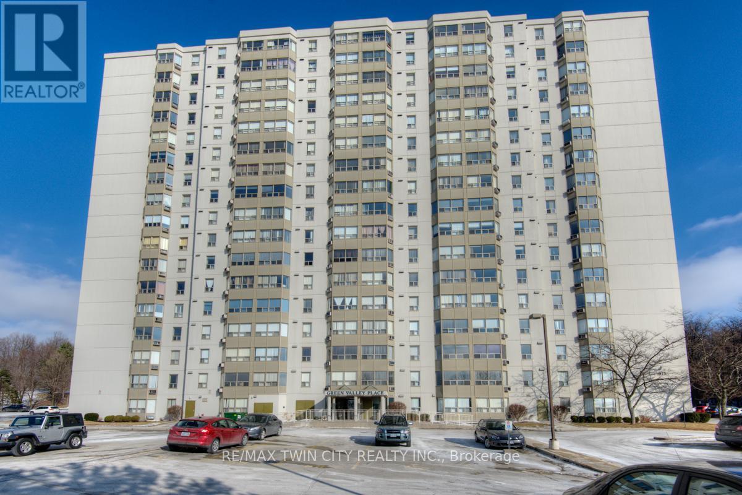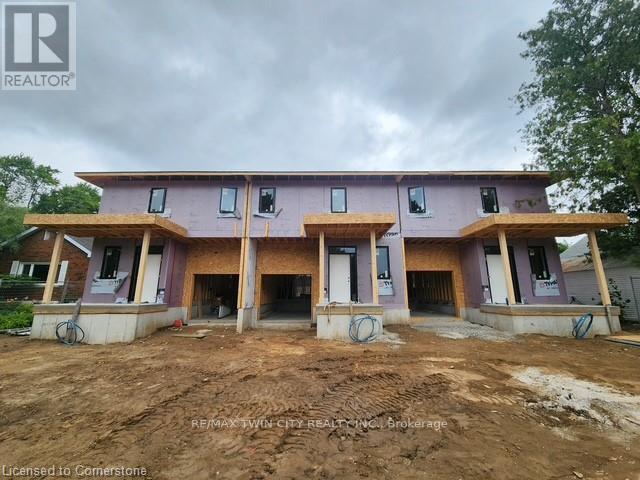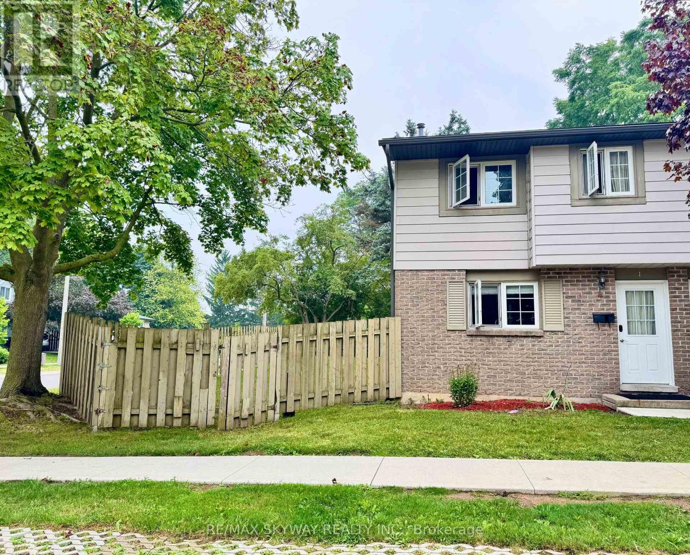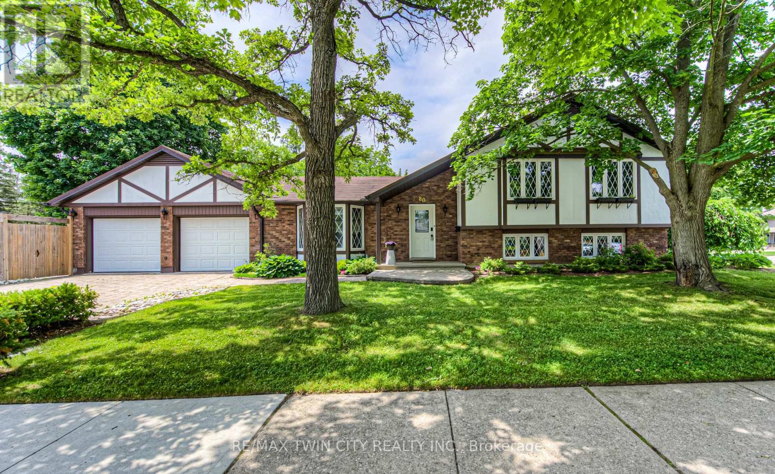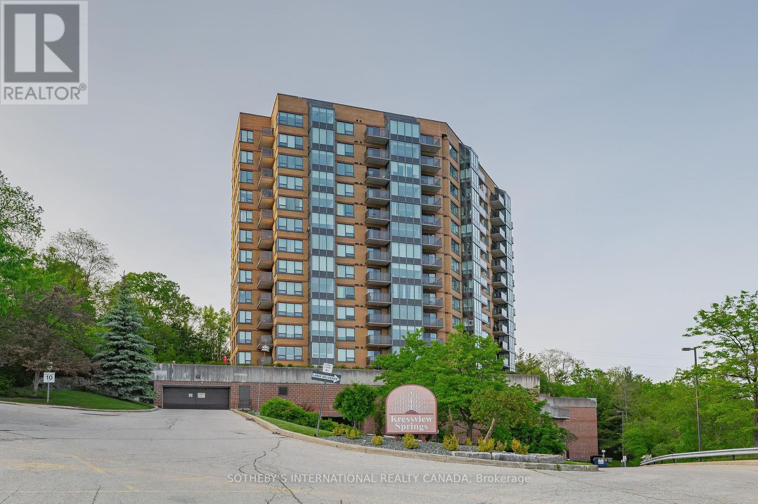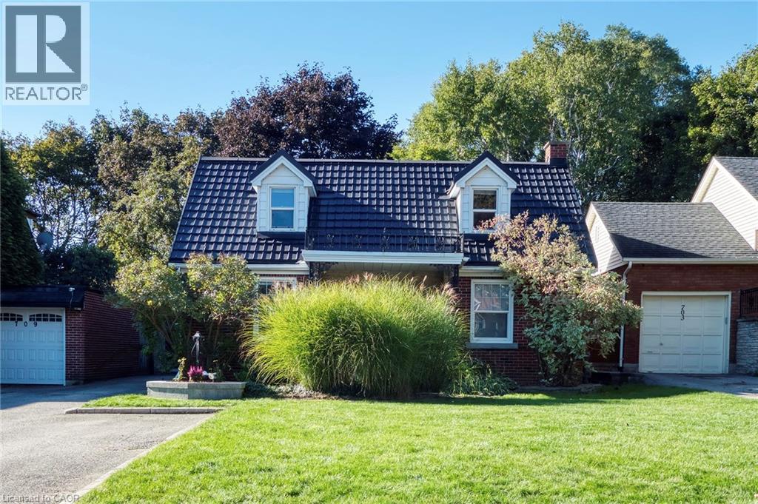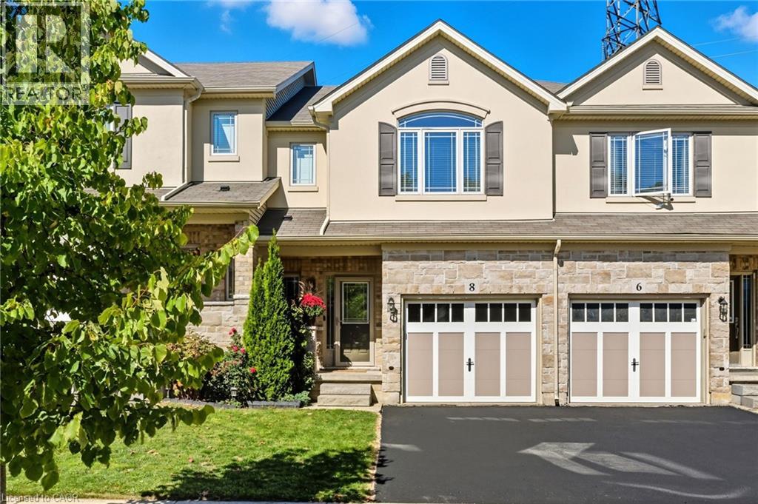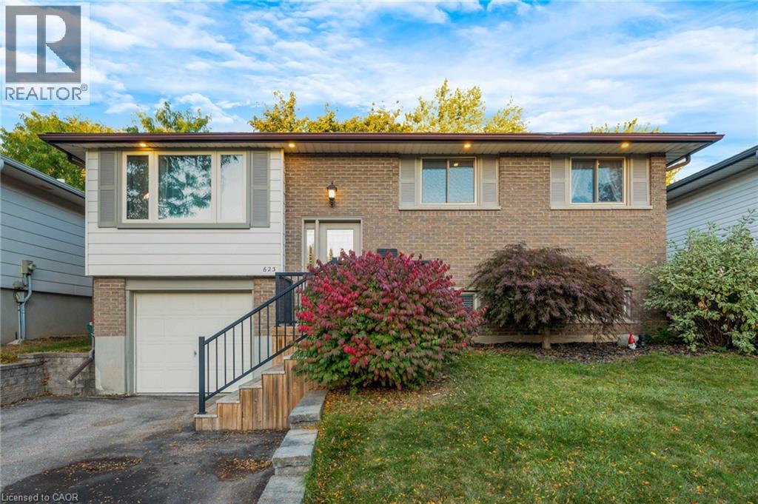- Houseful
- ON
- Kitchener
- Doon South
- 115 Monarch Woods Dr
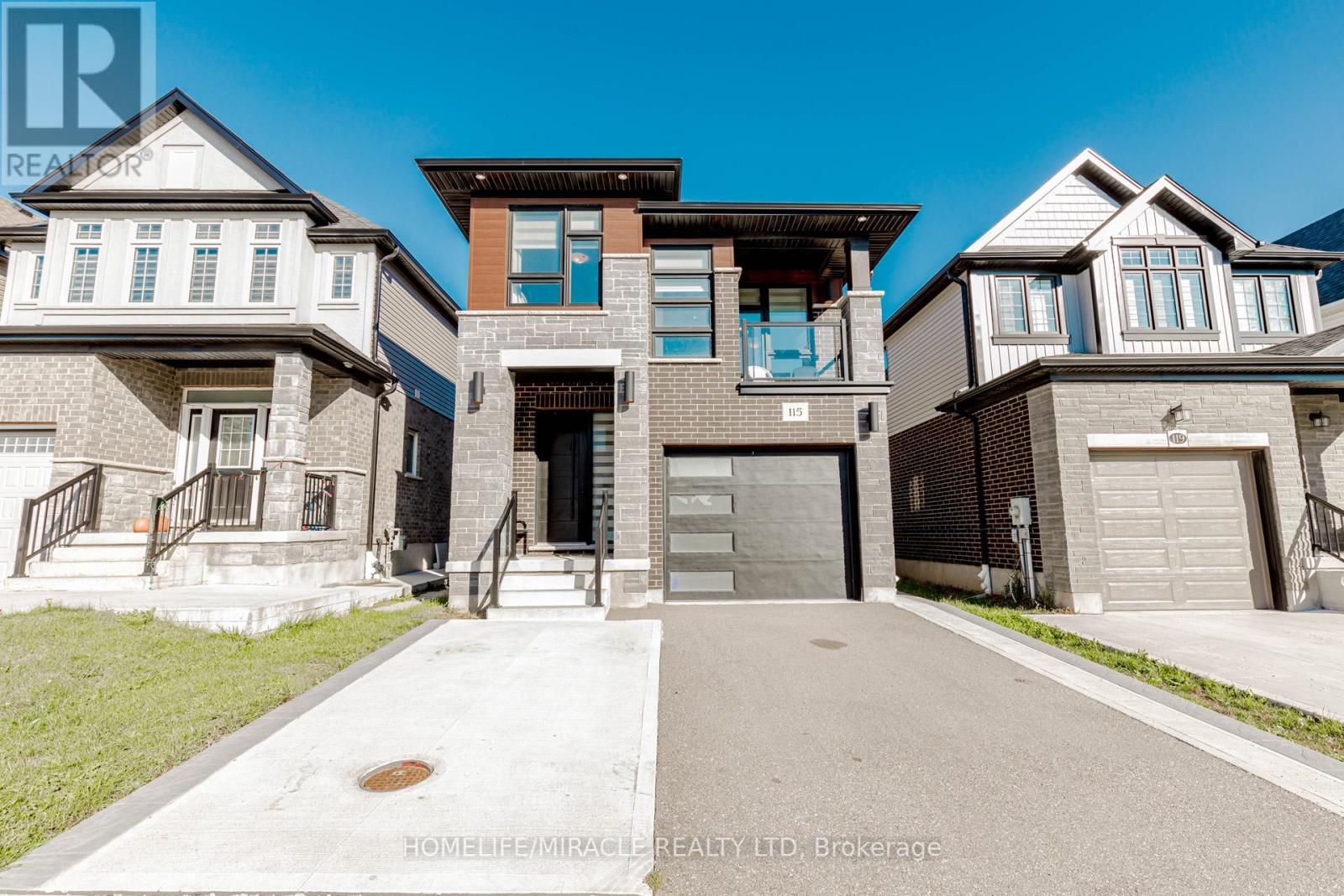
Highlights
Description
- Time on Housefulnew 11 hours
- Property typeSingle family
- Neighbourhood
- Median school Score
- Mortgage payment
Welcome to this stunning detached home in the highly sought-after Doon South neighbourhood of Kitchener! Sitting on a 30 x 98 lot with parking for 3 cars on the driveway plus 1 in the garage, this home blends modern elegance with practicality, perfect for both families and investors. Step inside to discover nearly 2,000 sq. ft. of above-grade living space featuring a 9-ft ceiling main floor, 12-ft family room ceiling, and contemporary Activa design loaded with over $100,000+ in premium upgrades. The bright and spacious layout includes a chef-inspired kitchen with high-end stainless-steel appliances, elegant cabinetry, and tastefully selected designer light fixtures that elevate the dining and great room ambiance. Upstairs, you'll find three generous bedrooms and two full baths, along with a bonus family room on the same level, perfect for relaxation or work-from-home space. Each bedroom features a walk-in closet, offering both comfort and functionality. The finished basement adds exceptional value with a separate roundtable setup, easily generating rental potential, making it a great fit for investors or extended families. Enjoy the private, fully fenced backyard with a concrete deck ideal for summer gatherings and ready for your future gazebo or outdoor lounge. The home also features upgraded oversized windows for ample natural light, a 200-amp electrical panel, and recent duct cleaning for your peace of mind. Located in one of Kitchener's most desirable communities, you are close to top-rated schools, walking trails, shopping, and quick access to Highway 401, offering the perfect balance of lifestyle and convenience! (id:63267)
Home overview
- Cooling Central air conditioning
- Heat source Natural gas
- Heat type Forced air
- Sewer/ septic Sanitary sewer
- # total stories 2
- # parking spaces 4
- Has garage (y/n) Yes
- # full baths 3
- # half baths 1
- # total bathrooms 4.0
- # of above grade bedrooms 4
- Flooring Laminate
- Lot size (acres) 0.0
- Listing # X12463316
- Property sub type Single family residence
- Status Active
- 2nd bedroom 9m X 11m
Level: 2nd - 3rd bedroom 9m X 14m
Level: 2nd - Bedroom 11m X 14m
Level: 2nd - 4th bedroom 10m X 10m
Level: Lower - Dining room 11m X 11m
Level: Main - Great room 19m X 11m
Level: Main
- Listing source url Https://www.realtor.ca/real-estate/28991751/115-monarch-woods-drive-kitchener
- Listing type identifier Idx

$-2,531
/ Month

