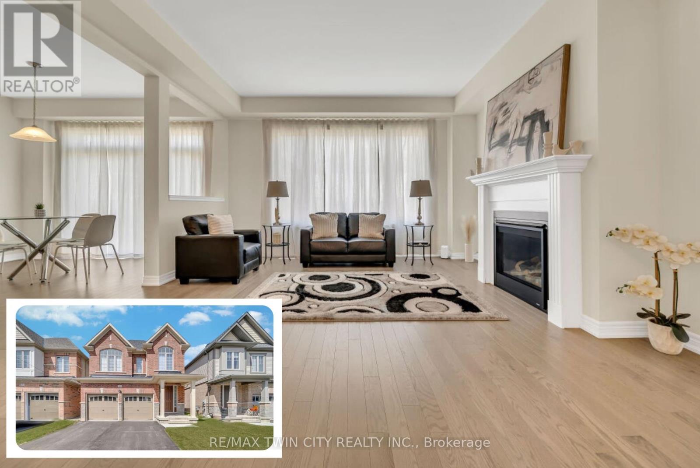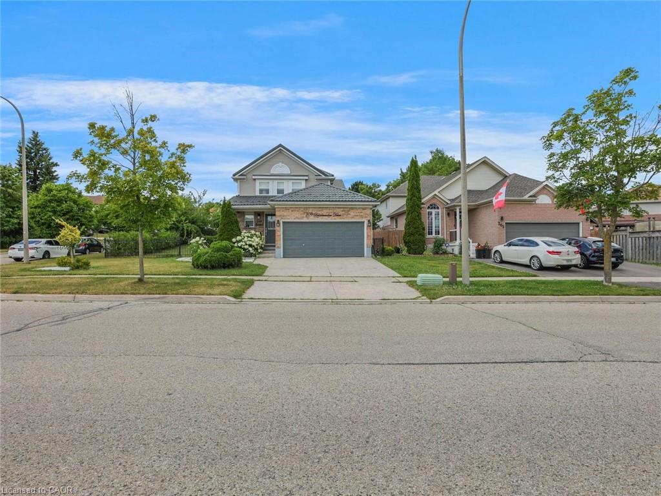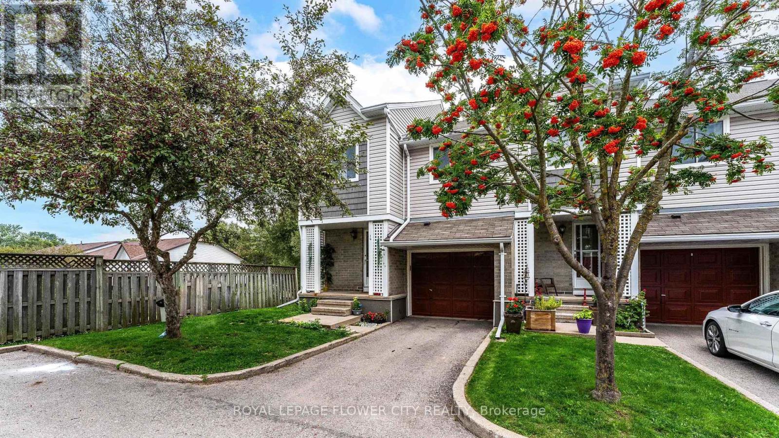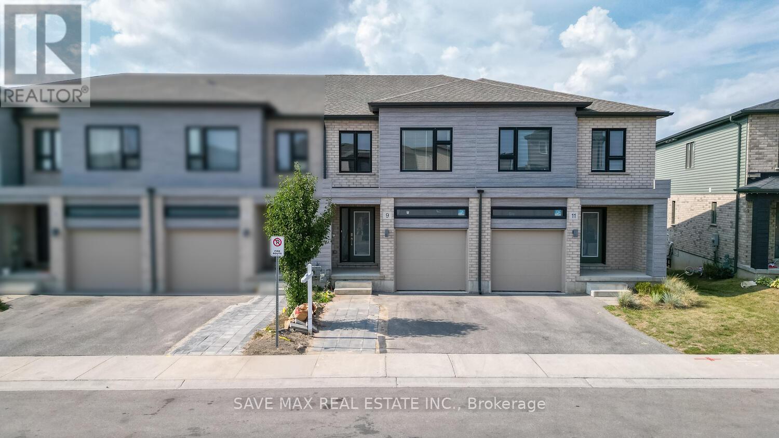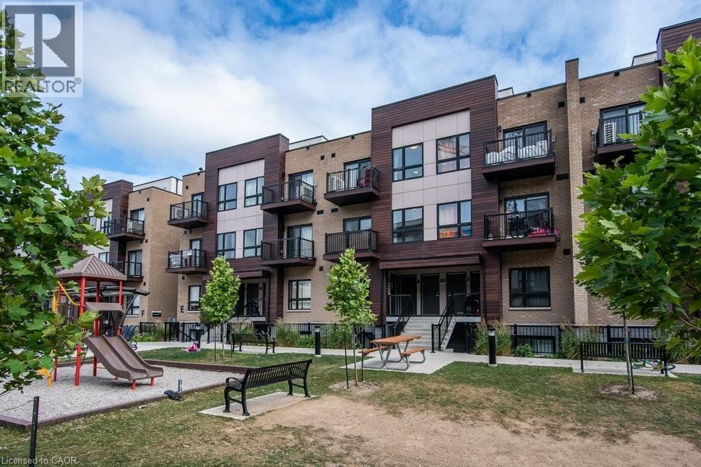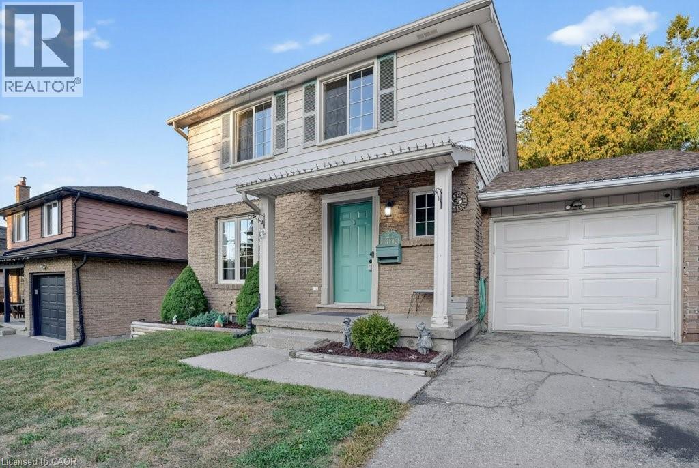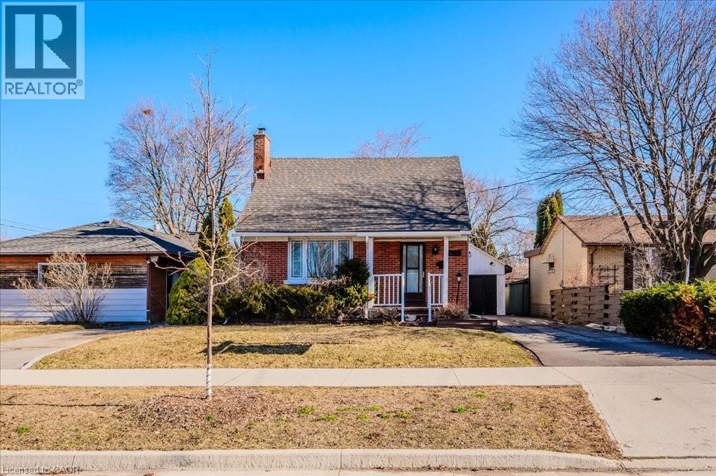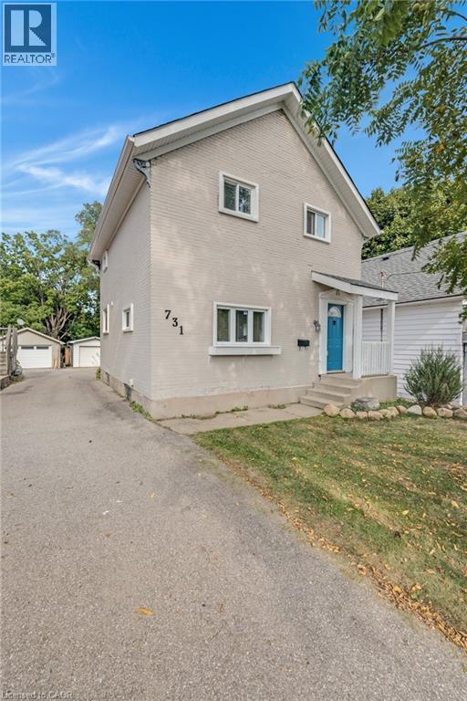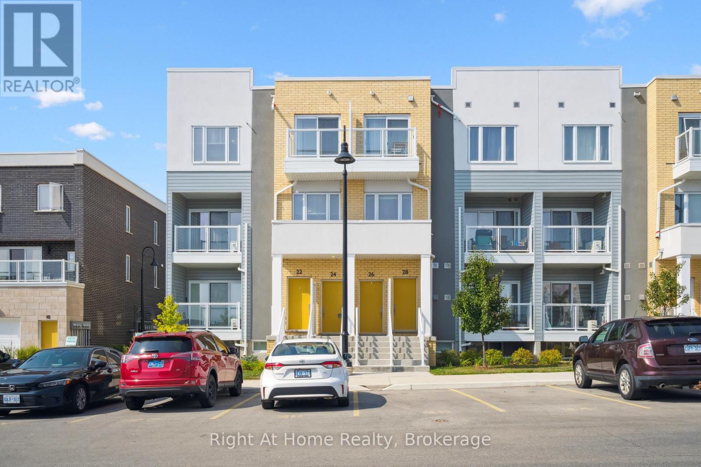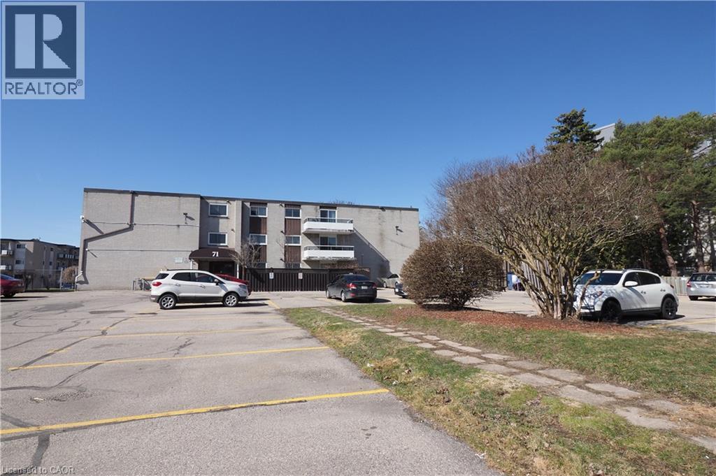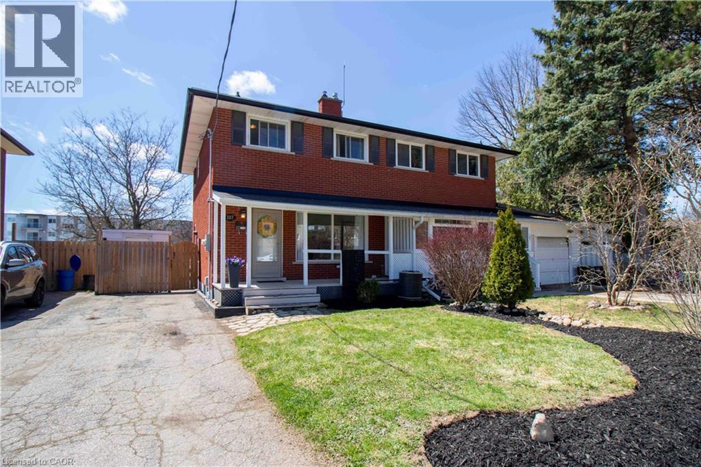- Houseful
- ON
- Kitchener
- Doon South
- 115 S Creek Drive Unit 4a
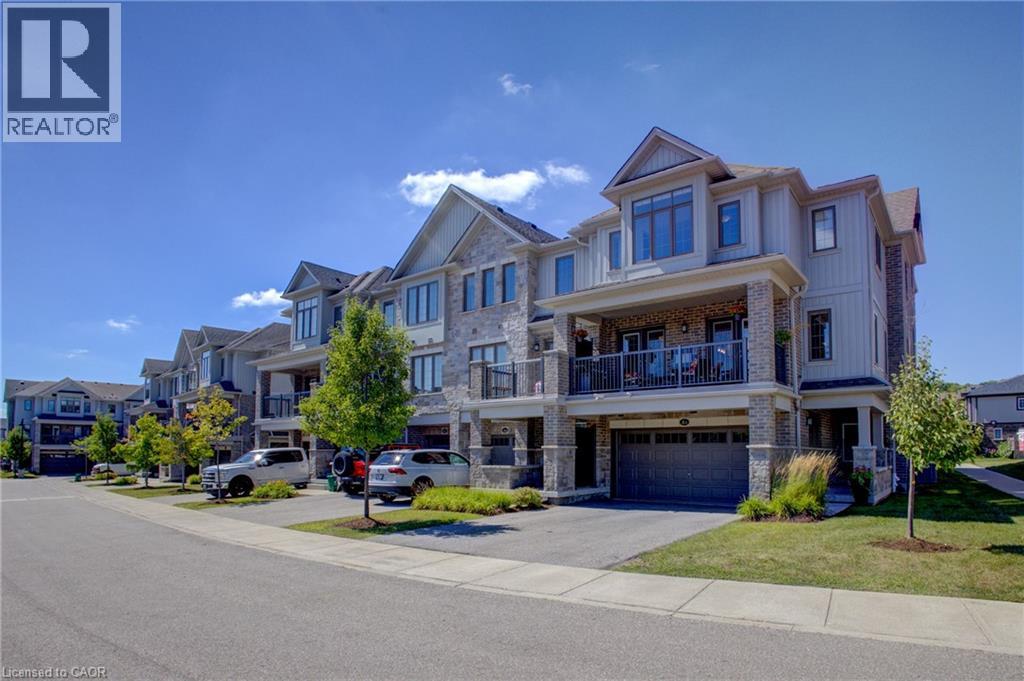
115 S Creek Drive Unit 4a
115 S Creek Drive Unit 4a
Highlights
Description
- Home value ($/Sqft)$388/Sqft
- Time on Housefulnew 11 hours
- Property typeSingle family
- Style3 level
- Neighbourhood
- Median school Score
- Year built2018
- Mortgage payment
Executive end-unit townhome offering the perfect blend of style, space, and convenience. Move-in ready, this 3-bedroom, 3-bathroom home features quartz counters throughout, a rare double driveway, and a 2-car garage—setting it apart from the rest. Step inside to an open-concept main floor with a bright, modern design. The gourmet kitchen boasts an oversized quartz island with breakfast bar, tile backsplash, and stainless-steel appliances. Custom window coverings and tasteful finishes elevate every room. Two separate walkouts extend the living space, leading to a covered balcony complete with an electric fireplace—ideal for morning coffee or evening relaxation. The welcoming foyer, accented with a decorative shiplap wall, adds both charm and functionality. Upstairs, you’ll find a convenient laundry room, two spacious bedrooms, and a luxurious primary suite with a walk-in closet and spa-like ensuite. Additional highlights include a garage door opener with remote, a newer furnace (2024) with warranty, washer and dryer (2023), and low condo fees covering exterior maintenance and more—perfect for investors, first-time buyers, down sizers, or snowbirds seeking worry-free living. Ideally located minutes from Conestoga College, scenic parks, walking trails, and top-rated schools, this home combines executive living with a low-maintenance lifestyle. Don’t miss your chance to own this turn-key gem in a prime location! (id:63267)
Home overview
- Cooling Central air conditioning
- Heat source Natural gas
- Heat type Forced air
- Sewer/ septic Municipal sewage system
- # total stories 3
- # parking spaces 4
- Has garage (y/n) Yes
- # full baths 2
- # half baths 1
- # total bathrooms 3.0
- # of above grade bedrooms 3
- Has fireplace (y/n) Yes
- Subdivision 335 - pioneer park/doon/wyldwoods
- Lot size (acres) 0.0
- Building size 1778
- Listing # 40759827
- Property sub type Single family residence
- Status Active
- Dining room 2.946m X 2.845m
Level: 2nd - Kitchen 4.267m X 2.845m
Level: 2nd - Living room 6.02m X 4.191m
Level: 2nd - Bathroom (# of pieces - 2) 2.21m X 0.889m
Level: 2nd - Primary bedroom 3.912m X 4.572m
Level: 3rd - Bedroom 4.369m X 2.769m
Level: 3rd - Laundry Measurements not available
Level: 3rd - Bathroom (# of pieces - 4) 2.997m X 1.499m
Level: 3rd - Bedroom 4.089m X 2.87m
Level: 3rd - Full bathroom 3.327m X 1.524m
Level: 3rd - Utility 3.785m X 2.159m
Level: Lower - Foyer 3.454m X 3.099m
Level: Main - Storage 1.295m X 0.94m
Level: Main
- Listing source url Https://www.realtor.ca/real-estate/28887034/115-south-creek-drive-unit-4a-kitchener
- Listing type identifier Idx

$-1,595
/ Month

