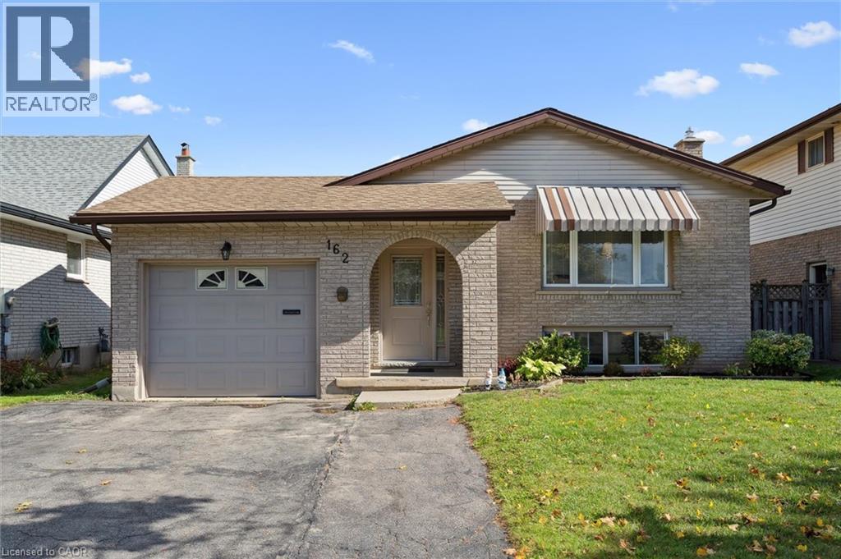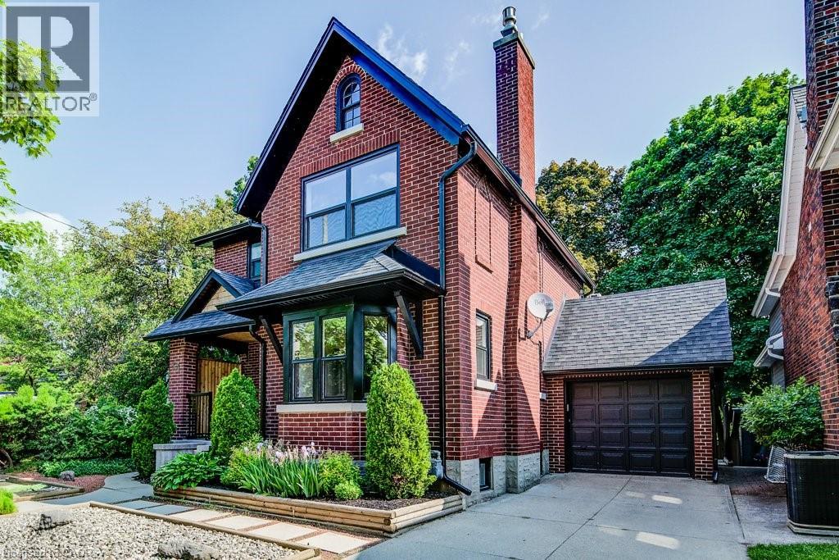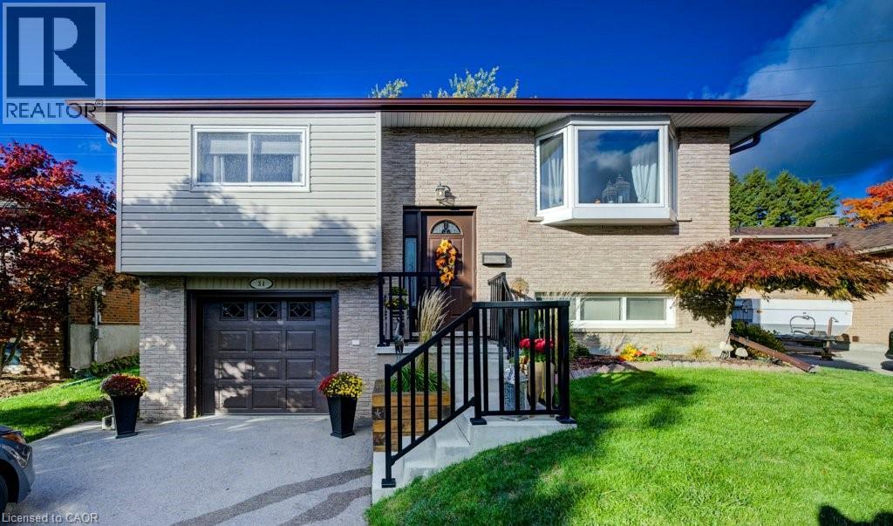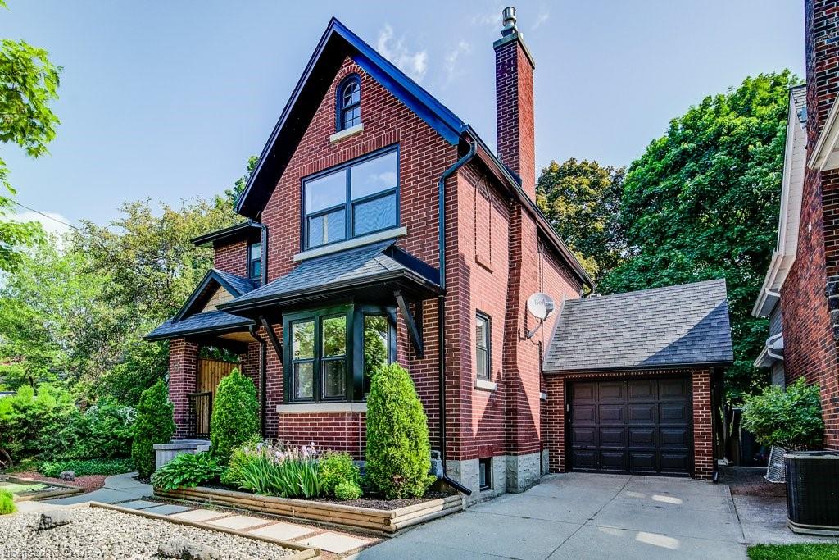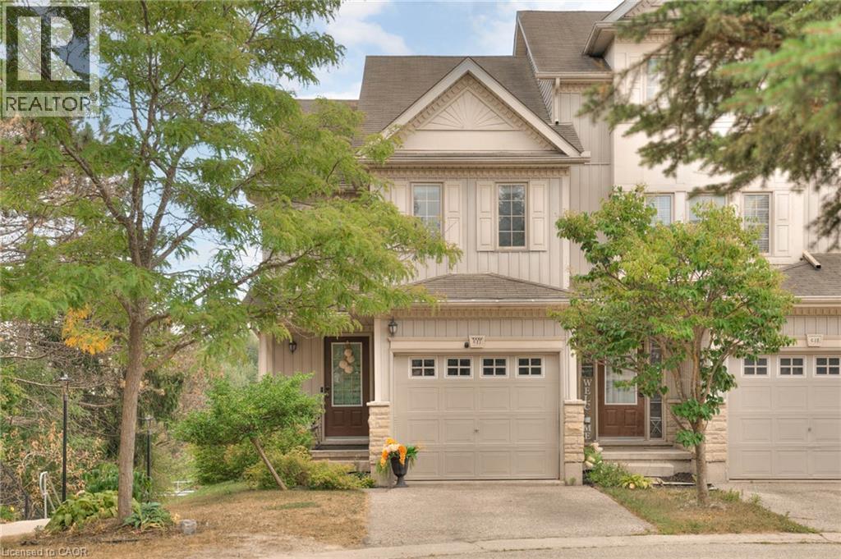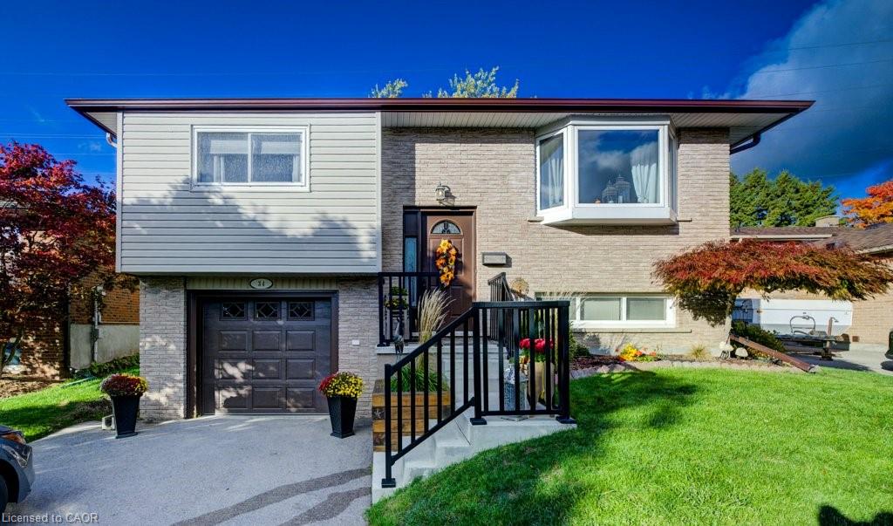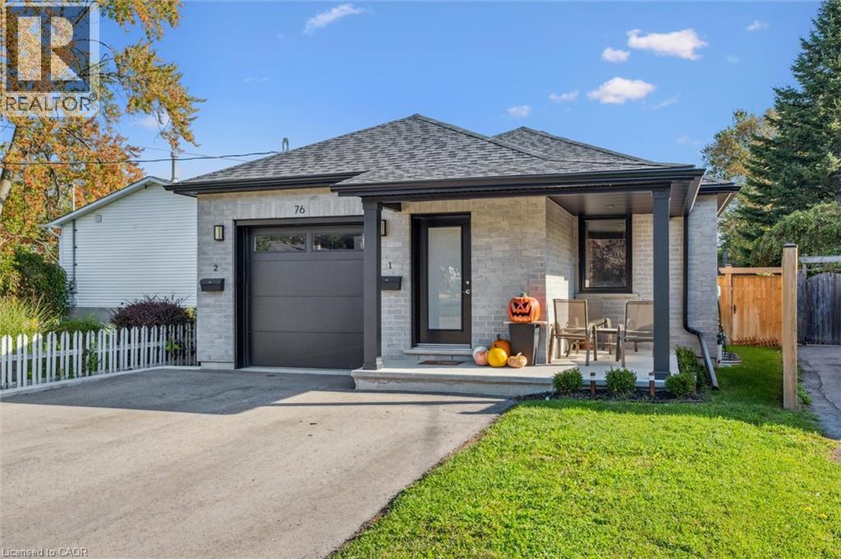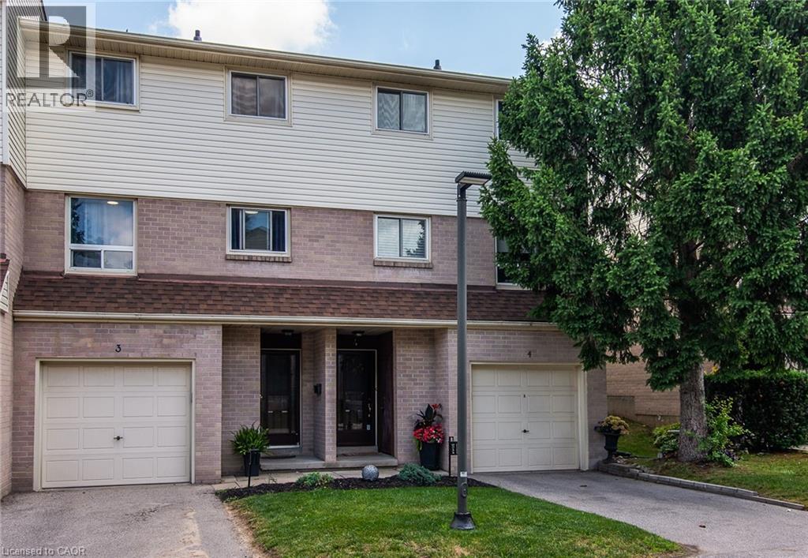- Houseful
- ON
- Kitchener
- Forest Heights
- 115 Yellow Birch Dr
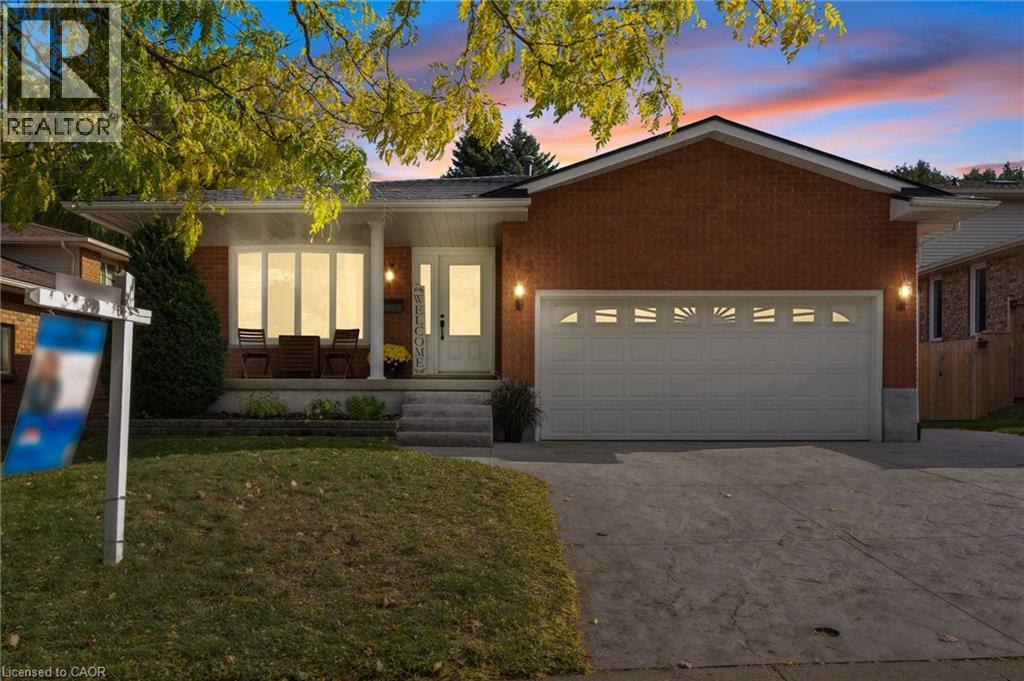
Highlights
Description
- Home value ($/Sqft)$286/Sqft
- Time on Housefulnew 3 hours
- Property typeSingle family
- Neighbourhood
- Median school Score
- Year built1987
- Mortgage payment
Looking for the perfect home to grow into? This stunning backsplit is bursting with space and upgrades, ready to accommodate your evolving family lifestyle! The spacious main floor features a warm living room, a bright dining area, and a gigantic kitchen with tons of cabinet and counter space-perfect for family meals and entertaining guests. Step outside through patio doors onto a huge deck overlooking a fully fenced yard-ideal for kids' playtime and summer barbecues! Upstairs, retreat to your primary bedroom with a walk-in closet and easy access to a stylish 4-piece bathroom. Two more bedrooms offer plenty of space for kids, sleepovers, or a home office. The lower level is a family haven with a cozy gas fireplace, a large 4th bedroom, and a sleek 3-piece bathroom-perfect for movie nights and relaxing weekends. The basement is an entertainer's dream with a big rec room, wet bar, and room for all your hobbies and storage needs. Updates include a lifetime aluminum shake roof, new windows (2011), attic re-insulation (2022), fence (2023), and bathroom renovations (2024 and 2025). Plus new main floor LVP flooring, carpet, stair railing, and a dishwasher (2024) keep everything fresh and modern. Located steps from beautiful Forest Heights Trail, nearby parks, and Driftwood Public School, with easy access to HWY 8 just minutes away, this home is a fantastic opportunity for your growing family to thrive and create lasting memories! (id:63267)
Home overview
- Cooling Central air conditioning
- Heat source Natural gas
- Heat type Forced air
- Sewer/ septic Municipal sewage system
- # parking spaces 5
- Has garage (y/n) Yes
- # full baths 2
- # total bathrooms 2.0
- # of above grade bedrooms 4
- Has fireplace (y/n) Yes
- Subdivision 337 - forest heights
- Lot size (acres) 0.0
- Building size 2796
- Listing # 40779920
- Property sub type Single family residence
- Status Active
- Bedroom 2.946m X 3.937m
Level: 2nd - Bedroom 2.946m X 2.896m
Level: 2nd - Primary bedroom 4.343m X 4.115m
Level: 2nd - Bathroom (# of pieces - 4) 2.261m X 2.413m
Level: 2nd - Laundry 3.353m X 5.385m
Level: Basement - Cold room Measurements not available
Level: Basement - Utility 1.245m X 3.531m
Level: Basement - Games room 7.798m X 5.055m
Level: Basement - Bedroom 4.191m X 4.039m
Level: Lower - Bathroom (# of pieces - 4) 2.311m X 2.997m
Level: Lower - Recreational room 6.756m X 3.861m
Level: Lower - Dining room 3.302m X 4.115m
Level: Main - Living room 4.572m X 3.429m
Level: Main - Kitchen 3.658m X 5.563m
Level: Main - Foyer 2.692m X 1.626m
Level: Main
- Listing source url Https://www.realtor.ca/real-estate/29015263/115-yellow-birch-drive-kitchener
- Listing type identifier Idx

$-2,133
/ Month

