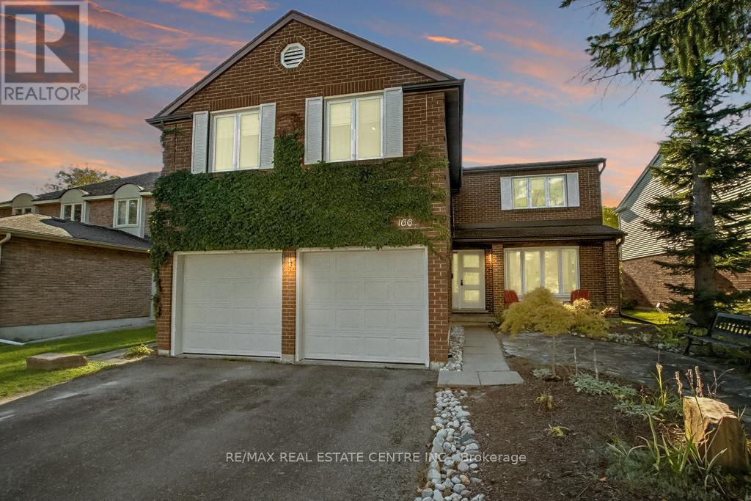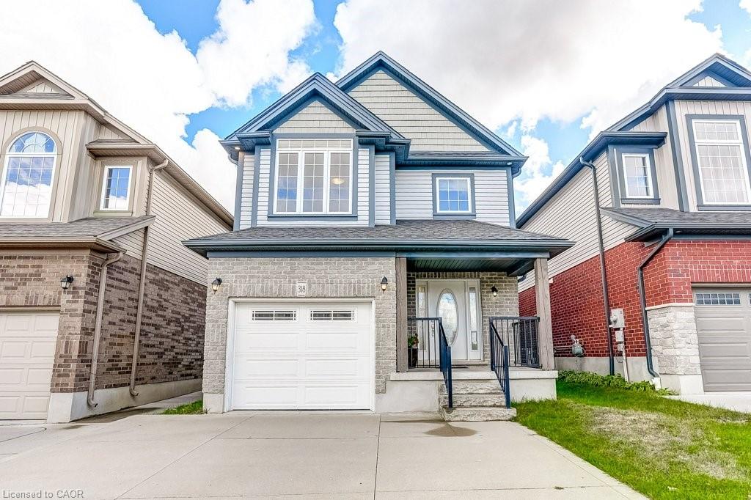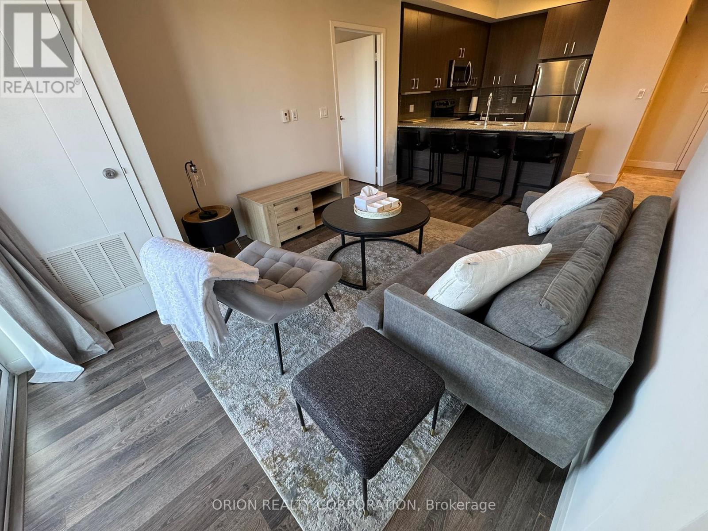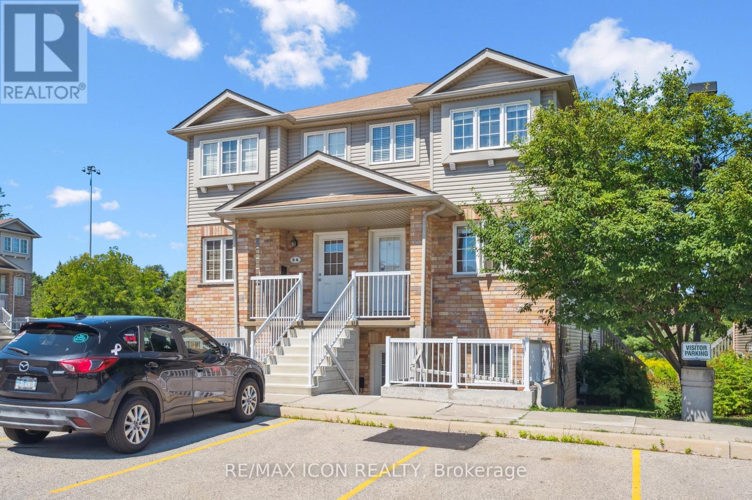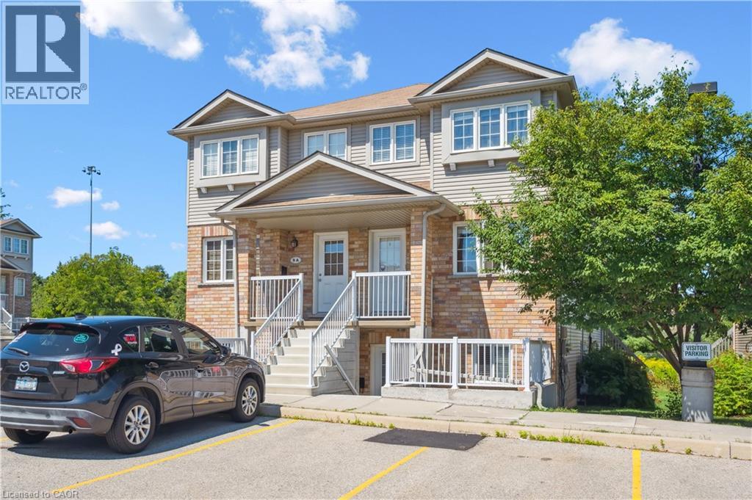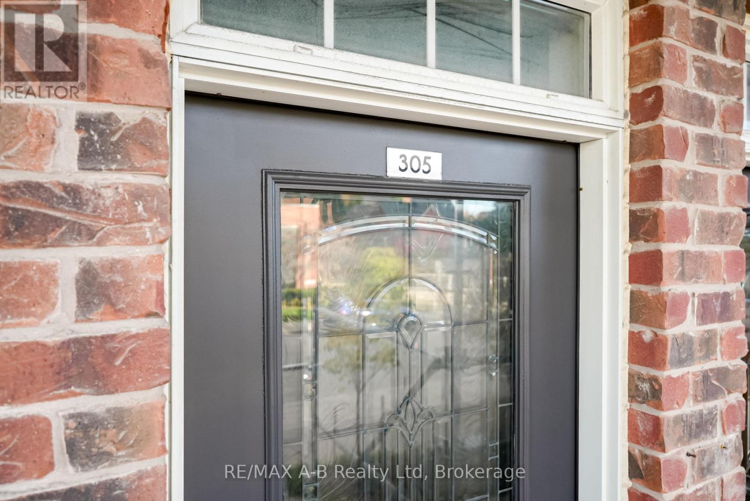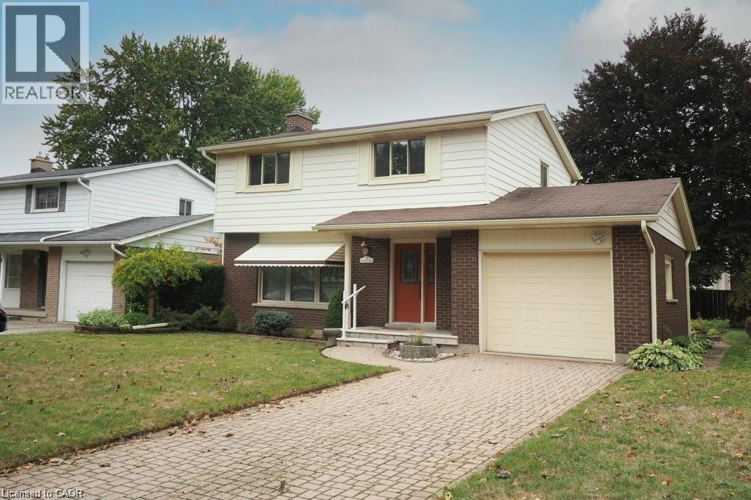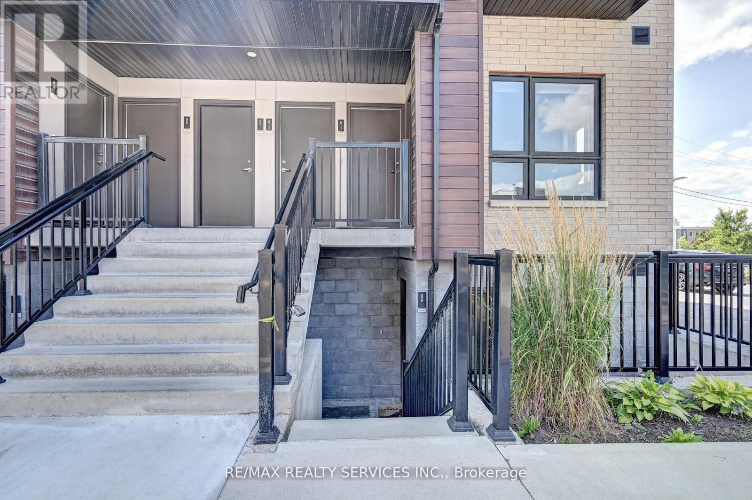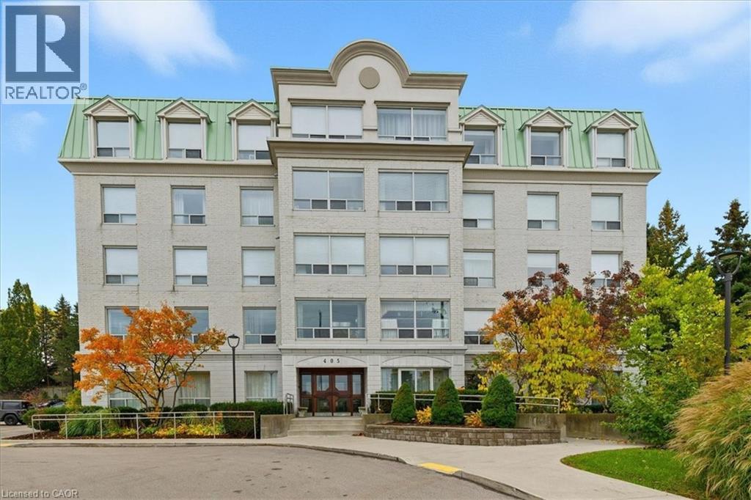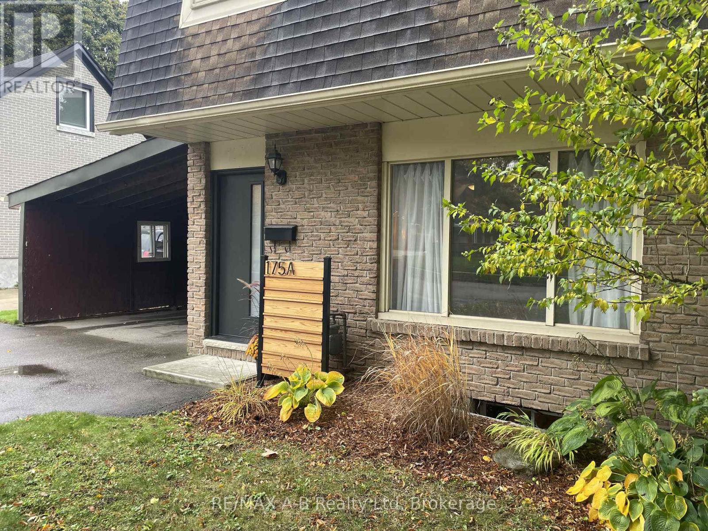- Houseful
- ON
- Kitchener
- St. Marys Hospital
- 1154 Queens Blvd
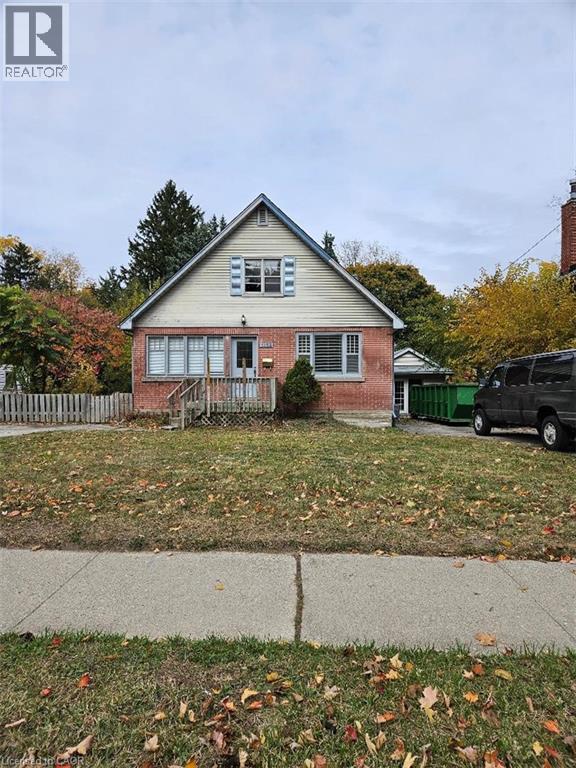
Highlights
This home is
113%
Time on Houseful
19 hours
Home features
Study
School rated
5.7/10
Kitchener
-0.13%
Description
- Home value ($/Sqft)$406/Sqft
- Time on Housefulnew 19 hours
- Property typeSingle family
- Neighbourhood
- Median school Score
- Mortgage payment
Attention all developers. Unique opportunity for this 65 ft x 280 ft lot.The property is Site Plan approved for 10 Unit Stack Townhomes with 15 Parking spots. Central location close to Downtown Kitchener ,St. Mary's hospital, shopping, schools and many other amenties. Included in the price: Architectural Drawings, Structural Framing Drawings, Landscape drawings, Topographic Survey, Boundary Survey, Servicing Drawings, Electrical Drawings, Mechanical Drawings, Geotechnical Report, Environmental study Phase 1,Landscape Plan, Legal Survey and Topographic Survey. (id:63267)
Home overview
Amenities / Utilities
- Cooling Central air conditioning
- Heat source Natural gas
- Heat type Forced air
- Sewer/ septic Municipal sewage system
Exterior
- # total stories 2
- # parking spaces 7
- Has garage (y/n) Yes
Interior
- # full baths 3
- # total bathrooms 3.0
- # of above grade bedrooms 4
Location
- Subdivision 325 - forest hill
Overview
- Lot size (acres) 0.0
- Building size 2934
- Listing # 40782014
- Property sub type Single family residence
- Status Active
Rooms Information
metric
- Bedroom 2.261m X 3.658m
Level: 2nd - Bedroom 5.029m X 6.045m
Level: 2nd - Foyer 3.988m X 2.845m
Level: 2nd - Bathroom (# of pieces - 3) Measurements not available
Level: 2nd - Utility 3.912m X 5.537m
Level: Basement - Bedroom 2.769m X 3.607m
Level: Basement - Recreational room 3.581m X 4.597m
Level: Basement - Storage 2.235m X 9.804m
Level: Basement - Bathroom (# of pieces - 3) Measurements not available
Level: Basement - Den 3.353m X 3.683m
Level: Basement - Den 2.261m X 1.524m
Level: Main - Foyer 1.524m X 3.886m
Level: Main - Bathroom (# of pieces - 4) Measurements not available
Level: Main - Kitchen 3.962m X 5.207m
Level: Main - Living room 4.039m X 5.74m
Level: Main - Bedroom 2.743m X 3.124m
Level: Main
SOA_HOUSEKEEPING_ATTRS
- Listing source url Https://www.realtor.ca/real-estate/29029447/1154-queens-boulevard-kitchener
- Listing type identifier Idx
The Home Overview listing data and Property Description above are provided by the Canadian Real Estate Association (CREA). All other information is provided by Houseful and its affiliates.

Lock your rate with RBC pre-approval
Mortgage rate is for illustrative purposes only. Please check RBC.com/mortgages for the current mortgage rates
$-3,173
/ Month25 Years fixed, 20% down payment, % interest
$
$
$
%
$
%

Schedule a viewing
No obligation or purchase necessary, cancel at any time
Nearby Homes
Real estate & homes for sale nearby

