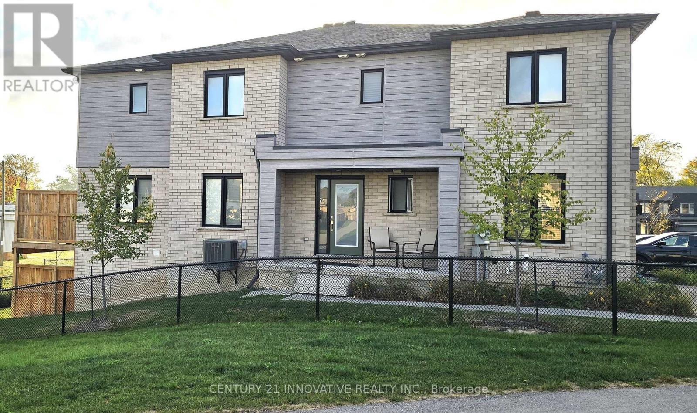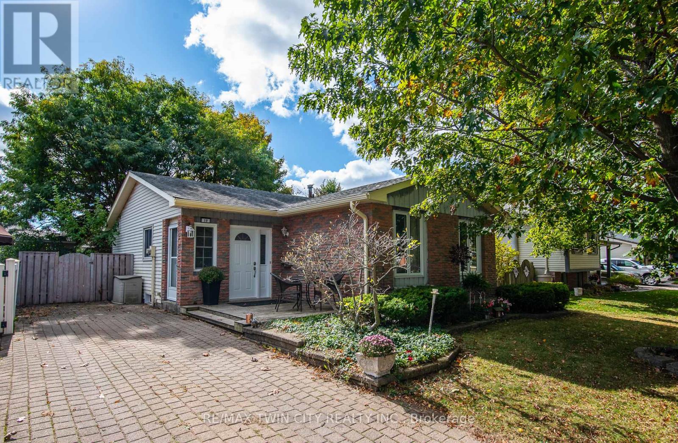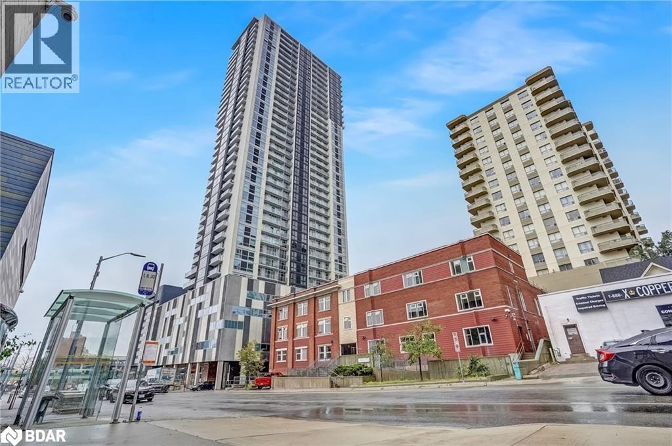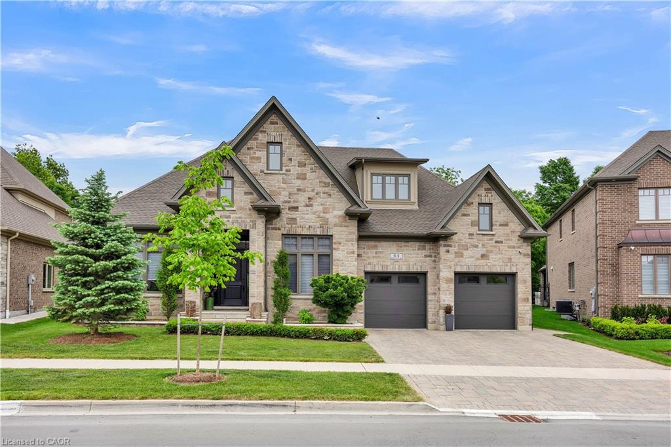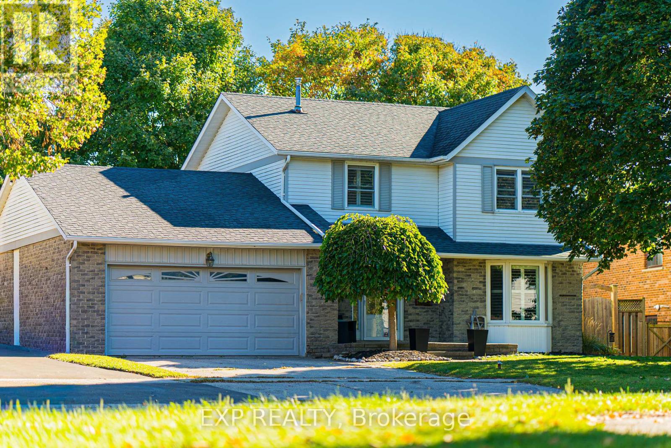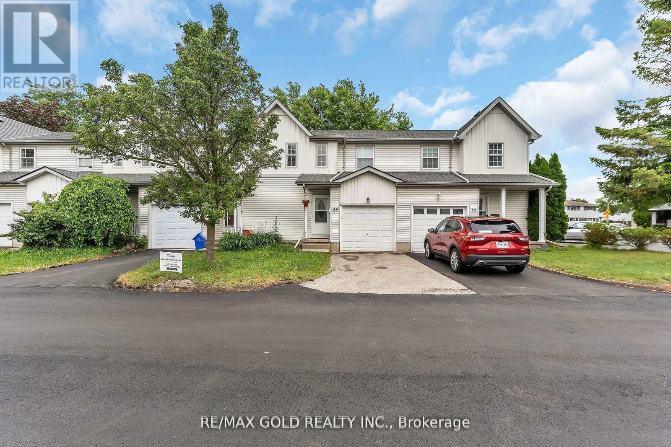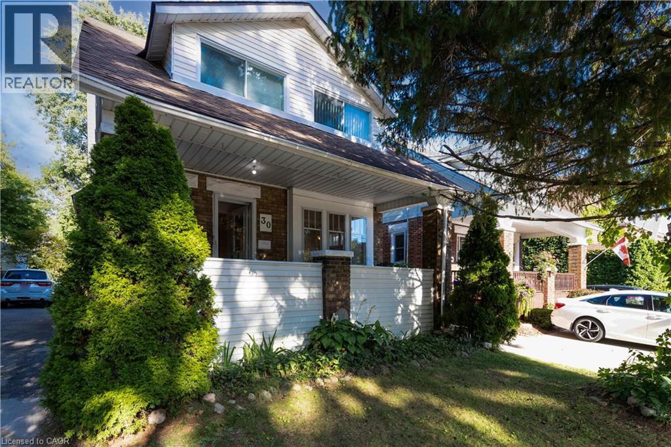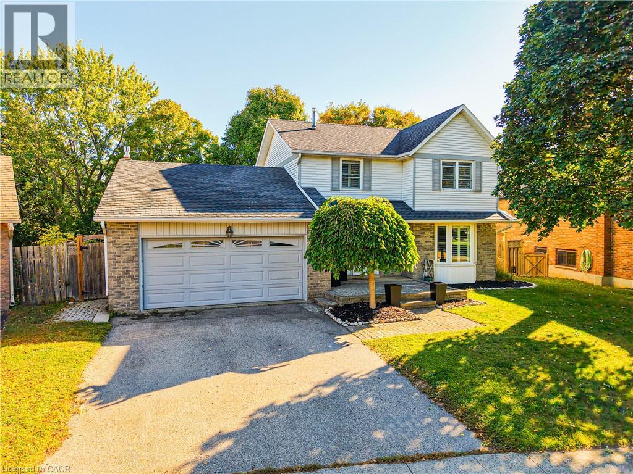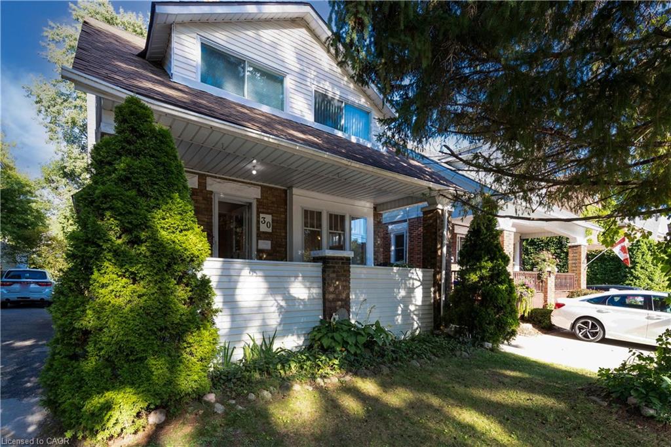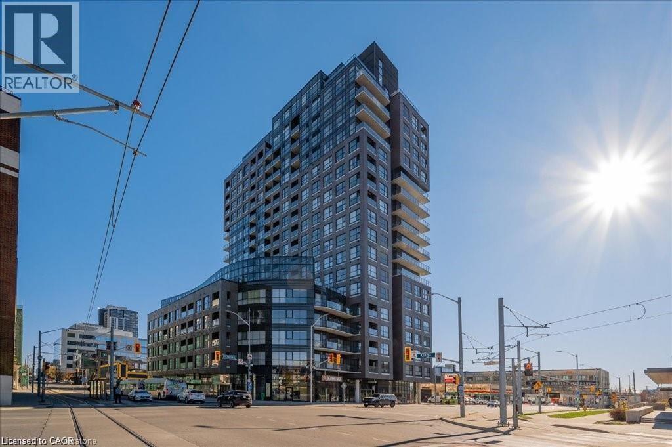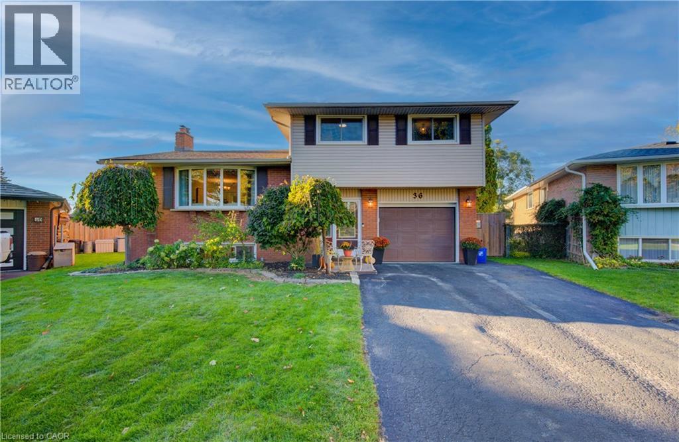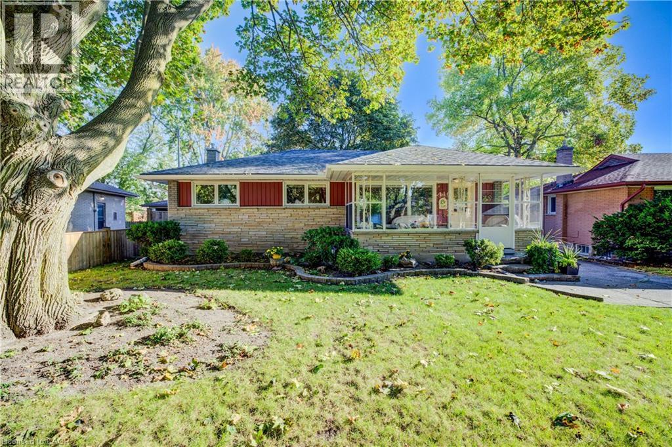
Highlights
Description
- Home value ($/Sqft)$308/Sqft
- Time on Housefulnew 3 hours
- Property typeSingle family
- StyleBungalow
- Neighbourhood
- Median school Score
- Year built1959
- Mortgage payment
Welcome to 116 Boniface Avenue, a beautifully maintained bungalow offering 3 bedrooms, 2 bathrooms, and plenty of character in a sought-after Kitchener neighborhood. Step inside to find refinished hardwood floors throughout the main level and an enclosed front porch that sets the tone for this warm and inviting home. The spacious living room is filled with natural light and flows into the dining area—perfect for family meals and entertaining. The main floor includes a 4-piece bathroom and a functional kitchen featuring sliding doors to a backyard deck, extending your living space outdoors. The separate side entrance leads to a fully updated basement (renovated approx. 5 years ago), complete with a cozy fireplace, a 3-piece bathroom, large cold room, and plenty of additional living or recreation space. Outdoors, enjoy a landscaped, fully fenced backyard ideal for gardening, relaxing, or entertaining guests. Parking is a breeze with a 1.5 detached garage and a 3-car driveway. This home combines charm and functionality with modern updates, offering comfort and convenience in every corner. (id:63267)
Home overview
- Cooling Central air conditioning
- Heat source Natural gas
- Heat type Forced air
- Sewer/ septic Municipal sewage system
- # total stories 1
- Fencing Fence
- # parking spaces 4
- Has garage (y/n) Yes
- # full baths 2
- # total bathrooms 2.0
- # of above grade bedrooms 3
- Has fireplace (y/n) Yes
- Community features Community centre
- Subdivision 327 - fairview/kingsdale
- Lot desc Landscaped
- Lot size (acres) 0.0
- Building size 2111
- Listing # 40778795
- Property sub type Single family residence
- Status Active
- Utility 3.454m X 2.921m
Level: Basement - Storage 1.092m X 1.067m
Level: Basement - Bathroom (# of pieces - 3) Measurements not available
Level: Basement - Cold room 1.626m X 5.156m
Level: Basement - Recreational room 3.327m X 11.201m
Level: Basement - Storage 1.219m X 2.54m
Level: Basement - Living room 4.623m X 4.394m
Level: Main - Primary bedroom 3.886m X 2.997m
Level: Main - Bedroom 2.591m X 4.42m
Level: Main - Kitchen 3.378m X 2.667m
Level: Main - Bedroom 2.819m X 2.692m
Level: Main - Dining room 2.692m X 2.642m
Level: Main - Bathroom (# of pieces - 4) Measurements not available
Level: Main
- Listing source url Https://www.realtor.ca/real-estate/28995222/116-boniface-avenue-kitchener
- Listing type identifier Idx

$-1,733
/ Month

