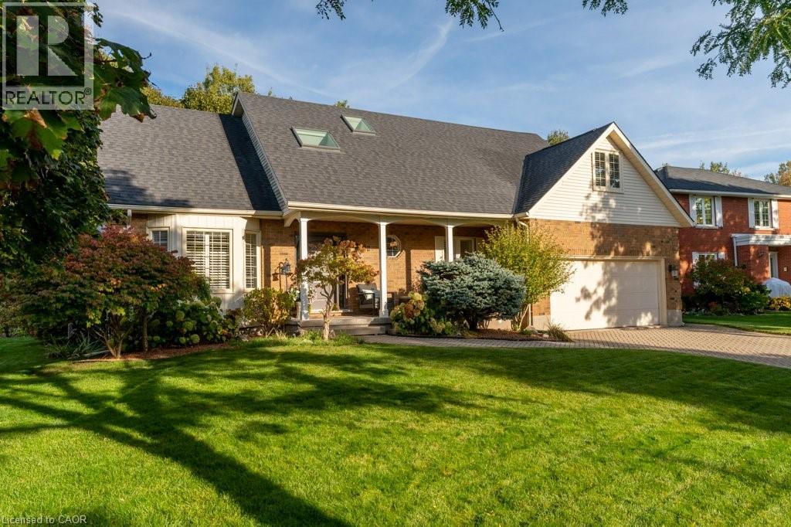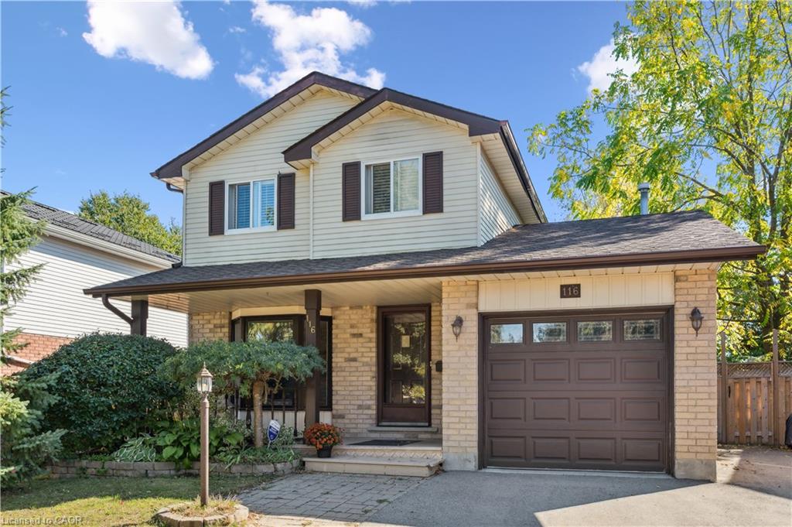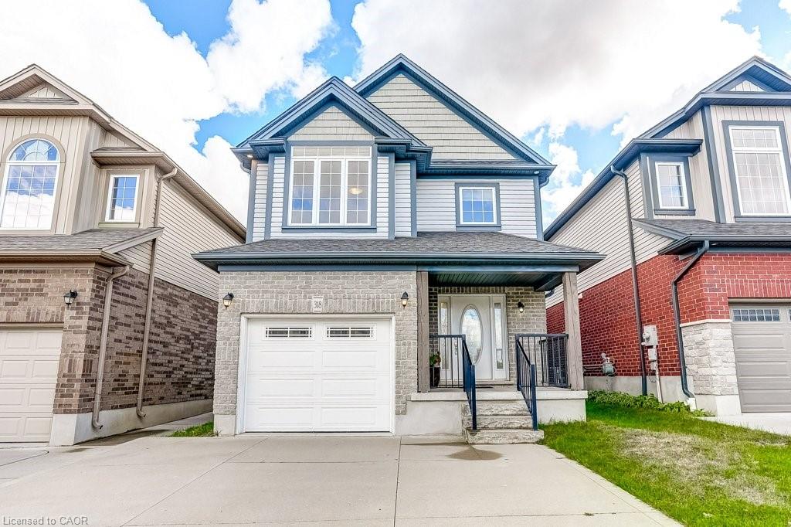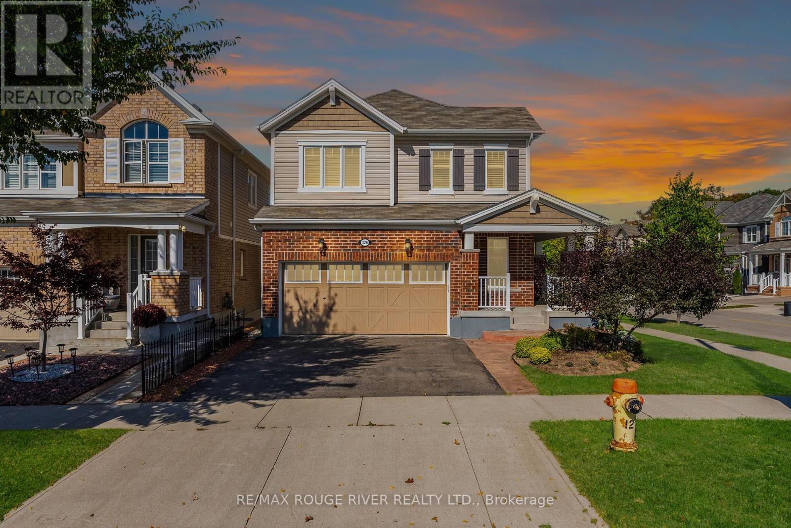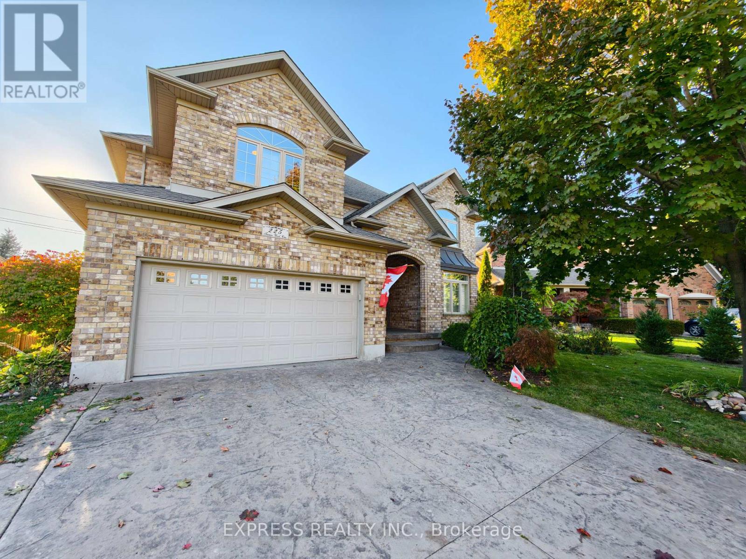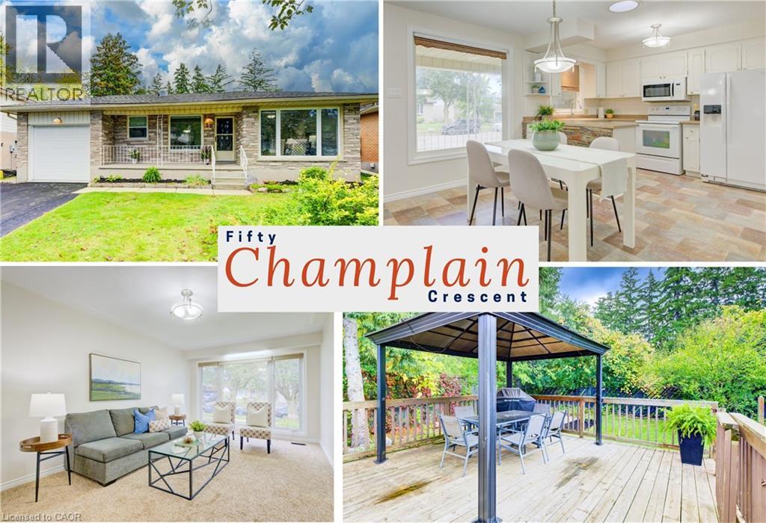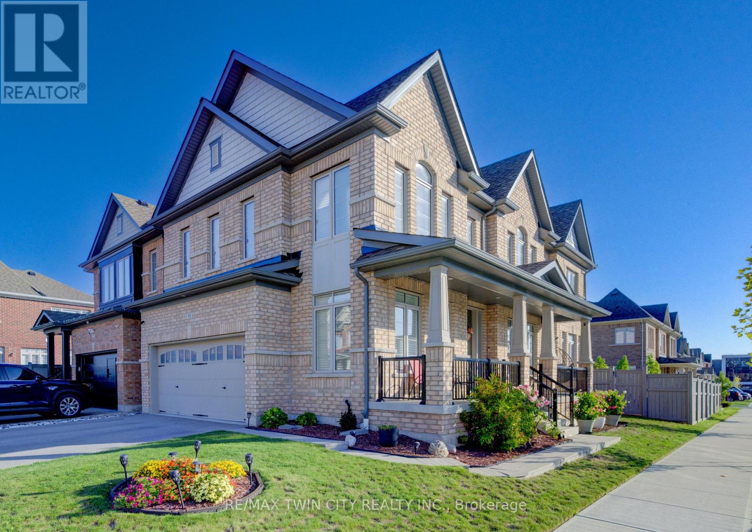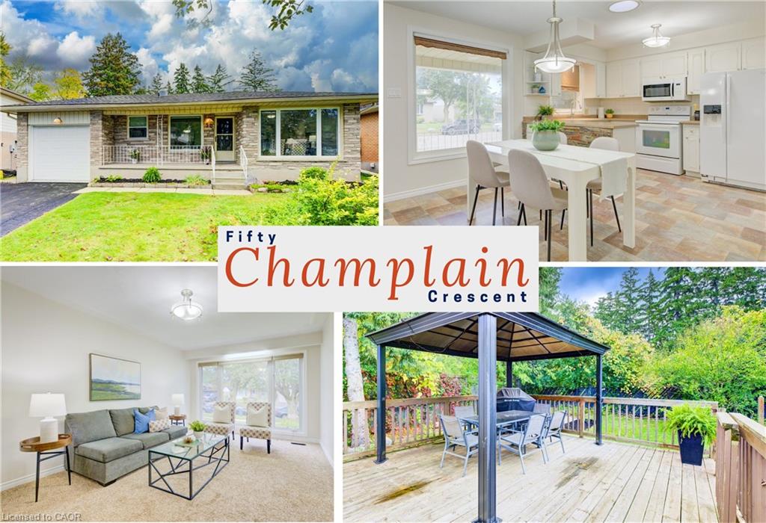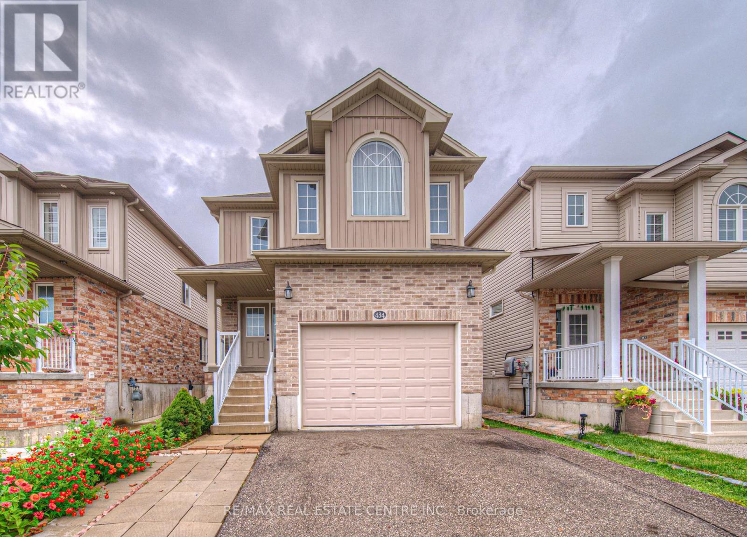- Houseful
- ON
- Kitchener
- Country Hills West
- 116 Erinbrook Dr
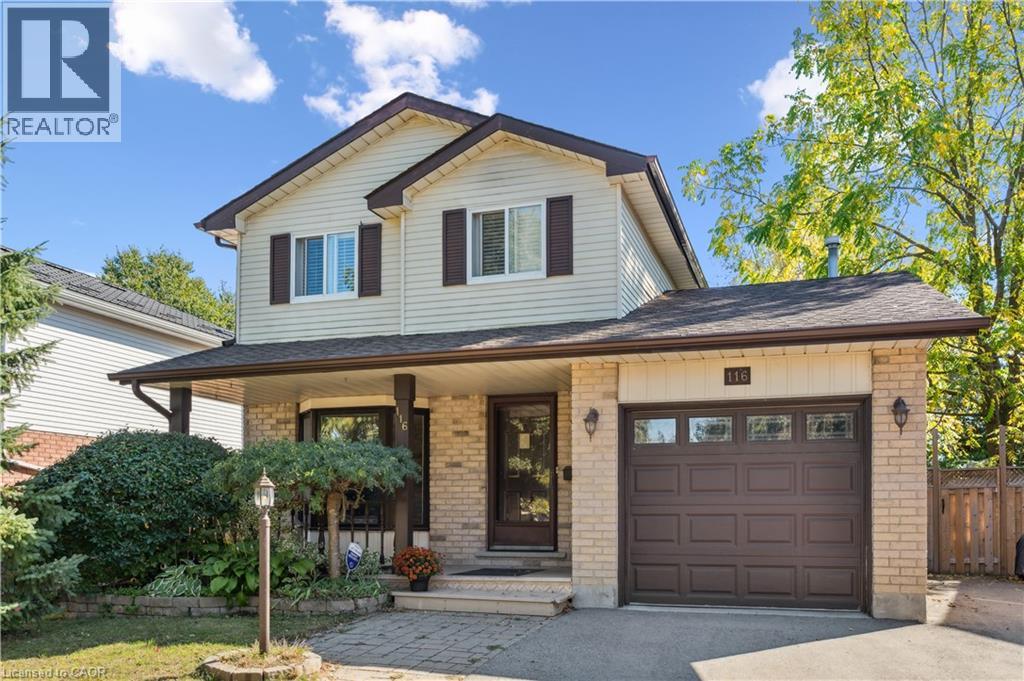
Highlights
Description
- Home value ($/Sqft)$343/Sqft
- Time on Housefulnew 51 minutes
- Property typeSingle family
- Style2 level
- Neighbourhood
- Median school Score
- Year built1988
- Mortgage payment
Your search ends here! Welcome to this beautiful, freshly painted and exceptionally well maintained 3 bedroom, 2.5 bathroom home in one of the most desired and family friendly neighborhoods in the region. This home offers a bright and airy main floor featuring a lovely living room with a bay window, spacious eat in kitchen and dinette with ample storage, a separate dining room, sliders to the large, fully fenced, private backyard; and a 2 piece bathroom on the main floor. Upstairs you will find the spacious primary bedroom, 2 other very good size bedrooms and a full 4 piece bathroom, renovated in 2018. Need more space? Head down to the finished basement where you will find another living area perfect for a movie/family room, rec room, office/work space, kids play area, or anything that suits your needs plus a 3 piece bathroom/shower. Big ticket items have already been upgraded! Furnace 2025, Roof 2019, Both showers 2018, All windows 2017 (except bay window), Driveway 2021. All high end hardwood floors except basement carpet (replaced 2019). All you need to do is move in and enjoy your beautiful new home! This house is located minutes to shopping, schools, highways, and all amenities and services your family may need. Don't let this one slip away! (id:63267)
Home overview
- Cooling Central air conditioning
- Heat source Natural gas
- Heat type Forced air
- Sewer/ septic Municipal sewage system
- # total stories 2
- # parking spaces 5
- Has garage (y/n) Yes
- # full baths 2
- # half baths 1
- # total bathrooms 3.0
- # of above grade bedrooms 3
- Community features Quiet area, school bus
- Subdivision 333 - laurentian hills/country hills w
- Lot size (acres) 0.0
- Building size 1999
- Listing # 40777906
- Property sub type Single family residence
- Status Active
- Primary bedroom 3.886m X 3.81m
Level: 2nd - Bedroom 3.734m X 2.667m
Level: 2nd - Bathroom (# of pieces - 4) Measurements not available
Level: 2nd - Bedroom 4.267m X 2.769m
Level: 2nd - Bathroom (# of pieces - 3) Measurements not available
Level: Basement - Laundry 4.064m X 3.353m
Level: Basement - Living room 5.131m X 5.08m
Level: Basement - Storage 4.242m X 2.413m
Level: Basement - Dinette 3.404m X 2.464m
Level: Main - Bathroom (# of pieces - 2) Measurements not available
Level: Main - Eat in kitchen 3.404m X 2.997m
Level: Main - Living room 5.69m X 3.454m
Level: Main - Dining room 3.404m X 3.15m
Level: Main
- Listing source url Https://www.realtor.ca/real-estate/28989042/116-erinbrook-drive-kitchener
- Listing type identifier Idx

$-1,827
/ Month

