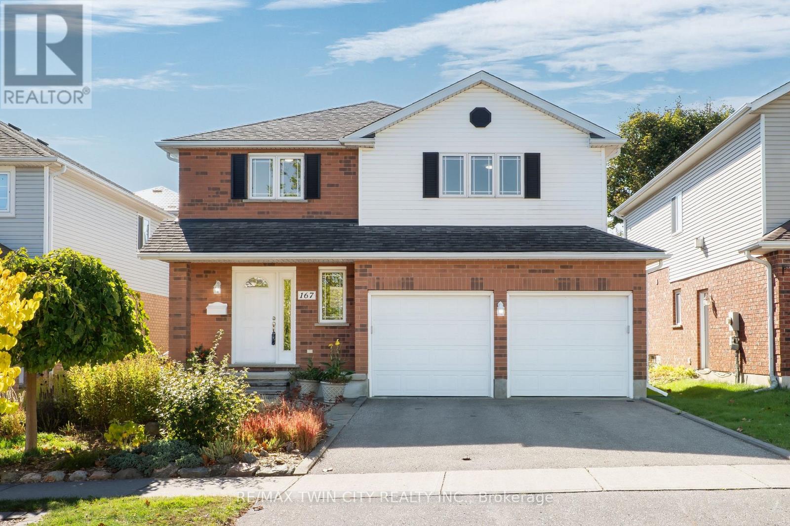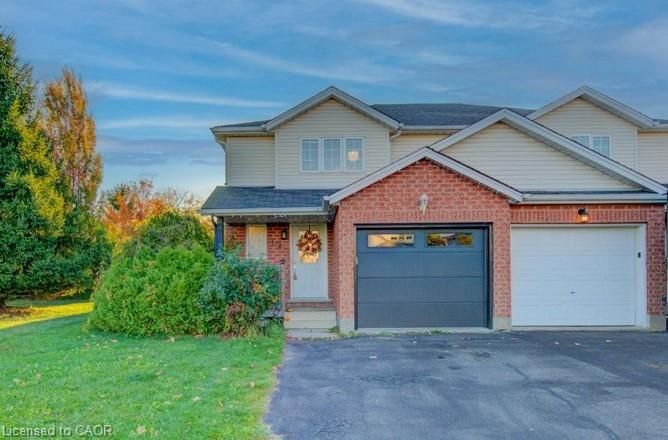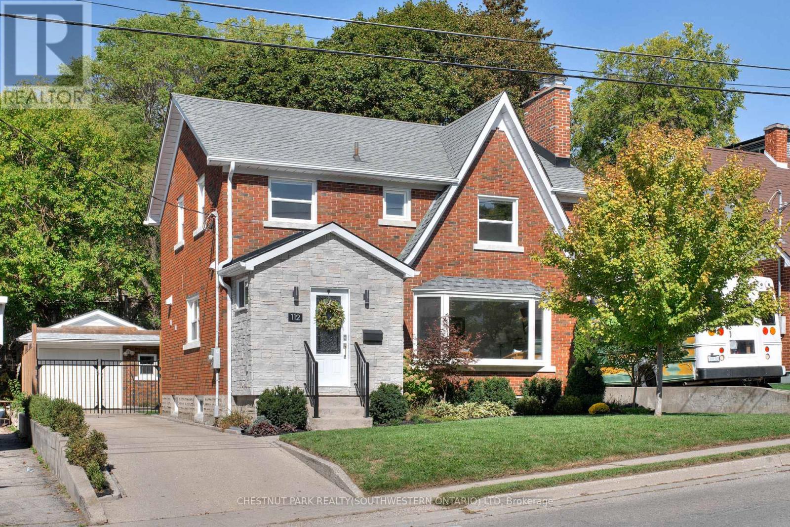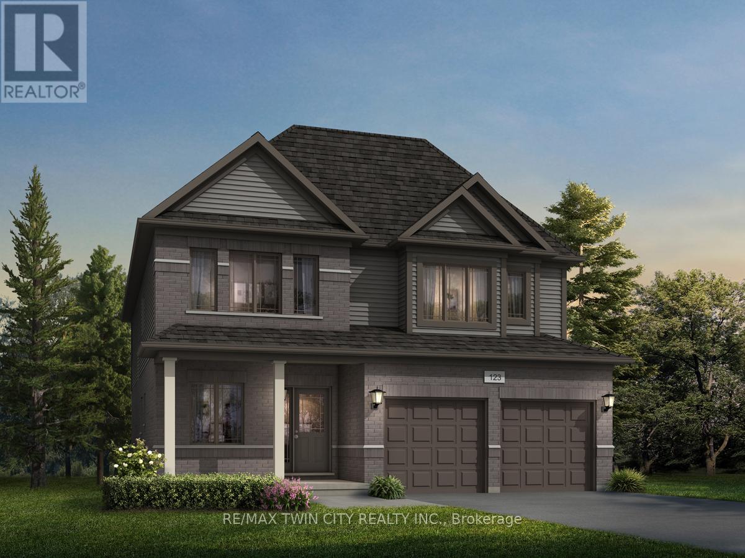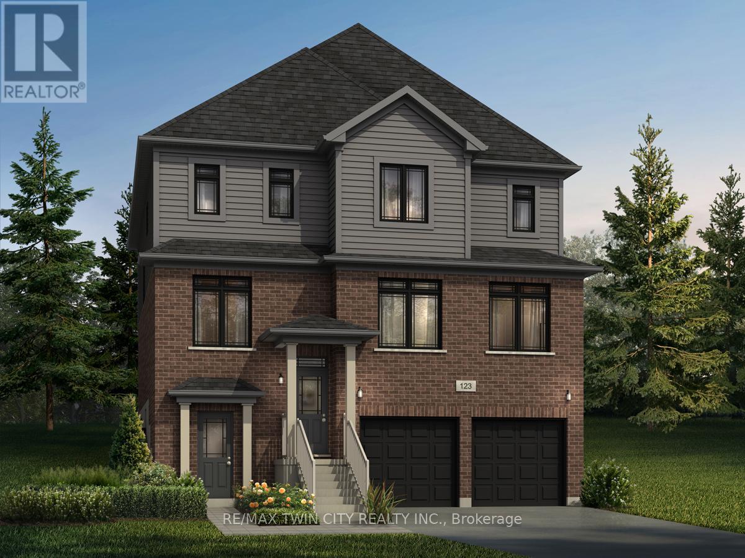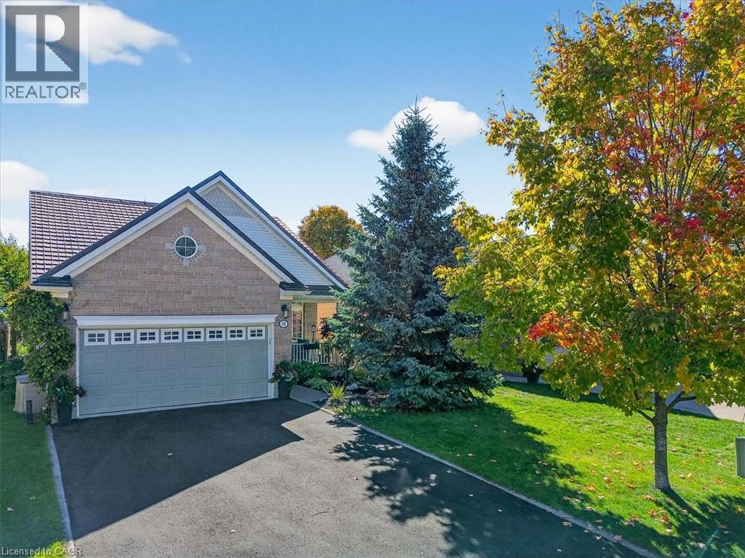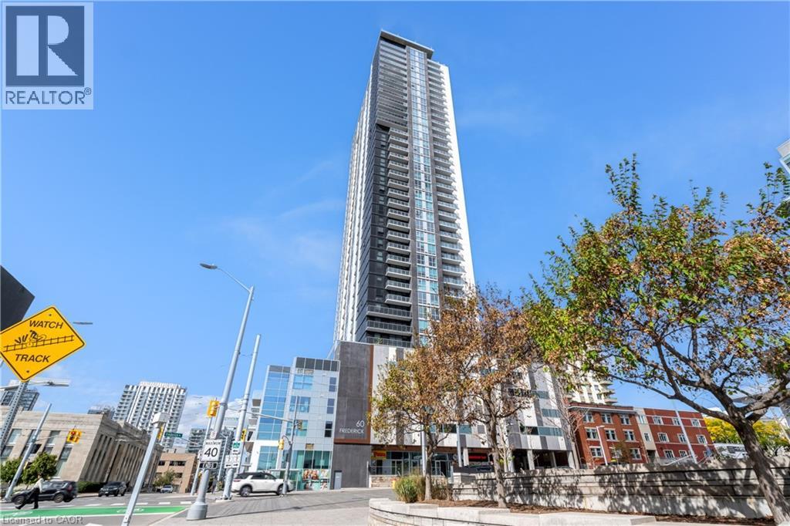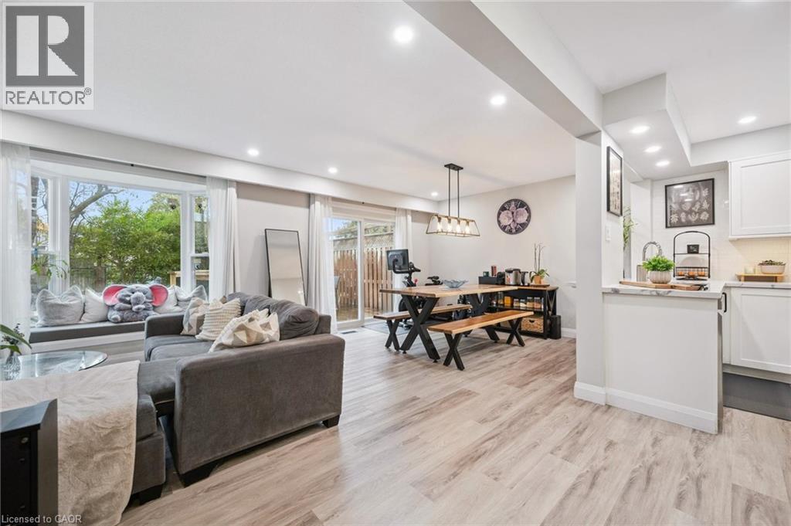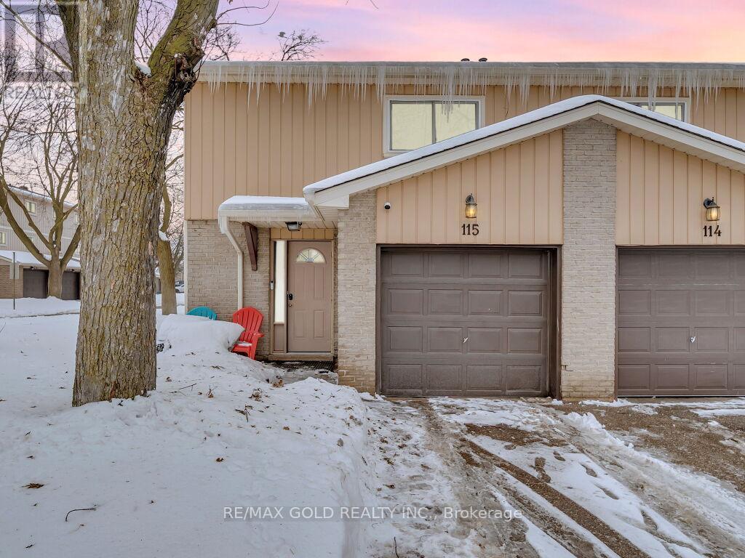- Houseful
- ON
- Kitchener
- Forest Heights
- 117 Forestwood Dr
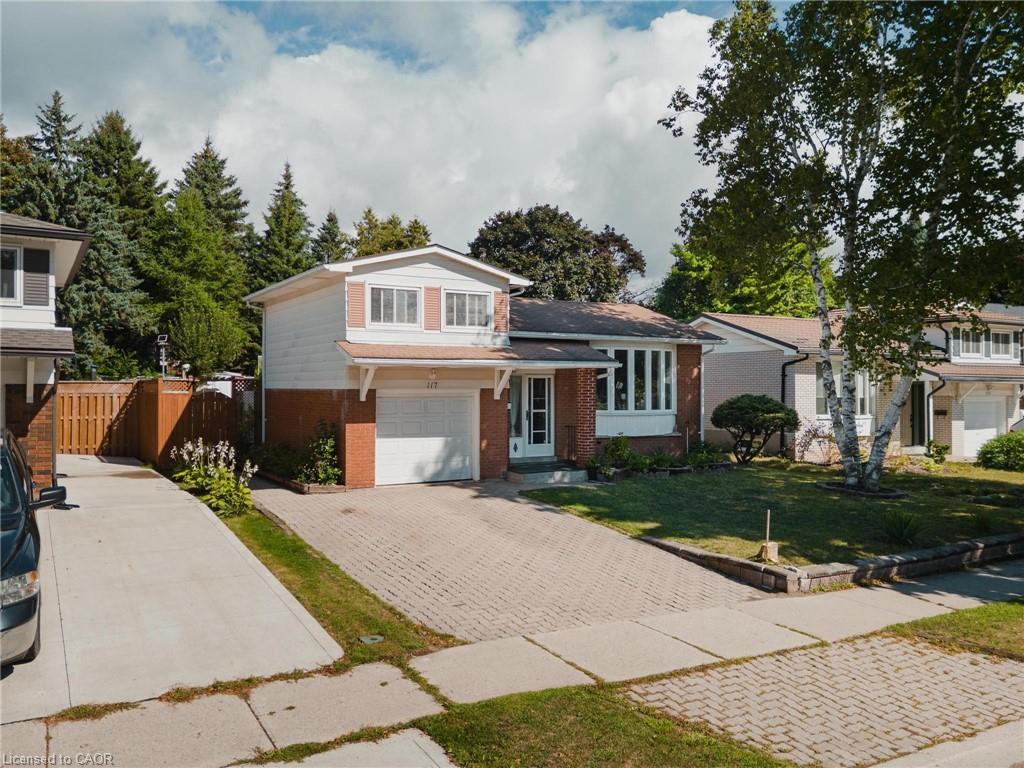
Highlights
Description
- Home value ($/Sqft)$501/Sqft
- Time on Houseful27 days
- Property typeResidential
- StyleSidesplit
- Neighbourhood
- Median school Score
- Garage spaces1
- Mortgage payment
Welcome to 117 Forestwood drive, a charming single detached home nestled in the sought-after Forest Heights neighborhood! Enjoy the convenience of nearby shopping plazas, elementary and high schools, and quick access to Highway 8 — perfect for commuters and busy families. This spacious home features laminate flooring throughout the main and second floors, with large windows bringing in an abundance of natural light to the living and dining areas. The finished basement offers great potential for an in-law suite or extra living space. Step outside to a generously sized wooden deck — ideal for entertaining or relaxing — and a backyard that’s perfect for gardening enthusiasts. A fantastic opportunity for families or anyone seeking a well-located home close to everything!
Home overview
- Cooling Central air
- Heat type Forced air
- Pets allowed (y/n) No
- Sewer/ septic Sewer (municipal)
- Construction materials Brick, vinyl siding
- Roof Asphalt shing
- # garage spaces 1
- # parking spaces 3
- Has garage (y/n) Yes
- Parking desc Attached garage, garage door opener
- # full baths 2
- # half baths 1
- # total bathrooms 3.0
- # of above grade bedrooms 4
- # of below grade bedrooms 1
- # of rooms 8
- Appliances Dryer, refrigerator, stove, washer
- Has fireplace (y/n) Yes
- Interior features Auto garage door remote(s), in-law capability
- County Waterloo
- Area 3 - kitchener west
- Water source Municipal
- Zoning description R2a
- Lot desc Urban, highway access, library, park, place of worship, public transit, rec./community centre, schools, shopping nearby, trails
- Lot dimensions 50 x 115
- Approx lot size (range) 0 - 0.5
- Basement information Full, finished
- Building size 1298
- Mls® # 40773042
- Property sub type Single family residence
- Status Active
- Virtual tour
- Tax year 2025
- Bathroom Second
Level: 2nd - Primary bedroom Second
Level: 2nd - Bathroom Basement
Level: Basement - Bedroom Basement
Level: Basement - Bedroom Main
Level: Main - Kitchen Main
Level: Main - Bathroom Main
Level: Main - Bedroom Main
Level: Main
- Listing type identifier Idx

$-1,733
/ Month

