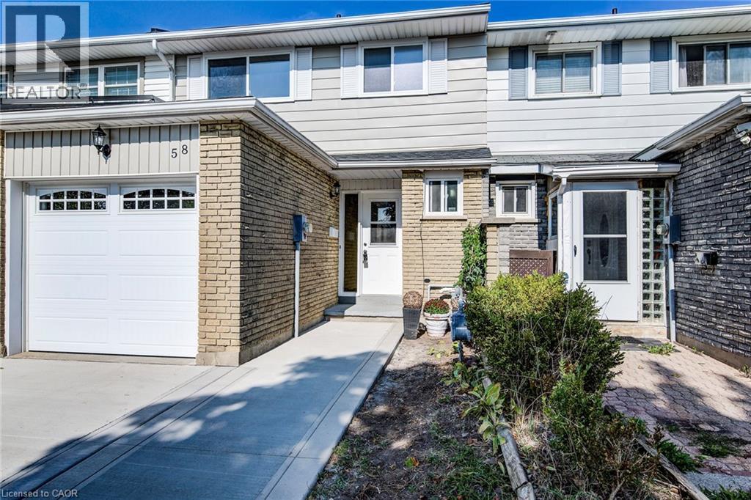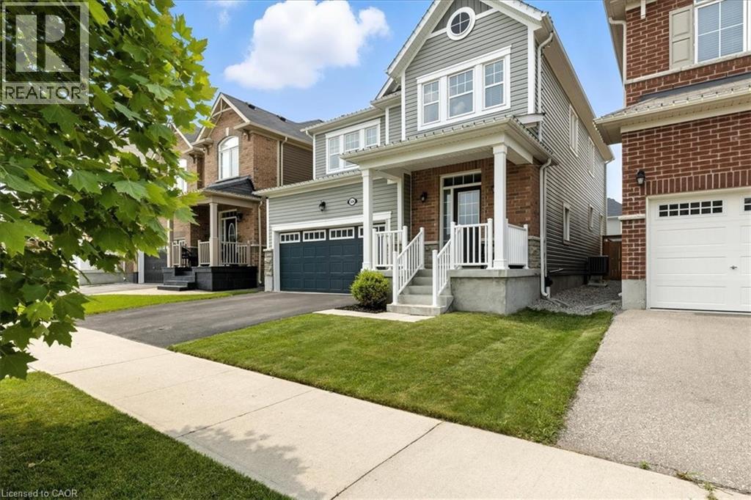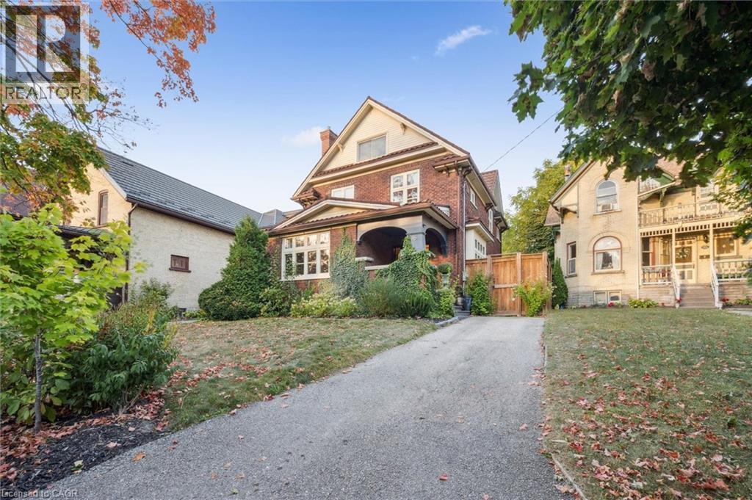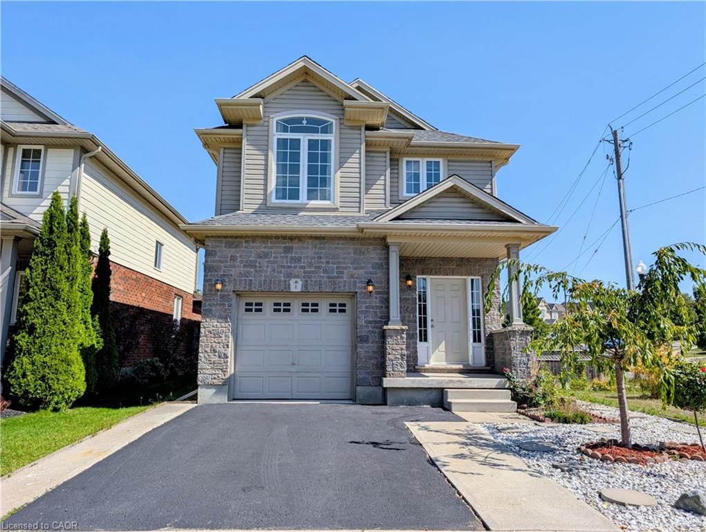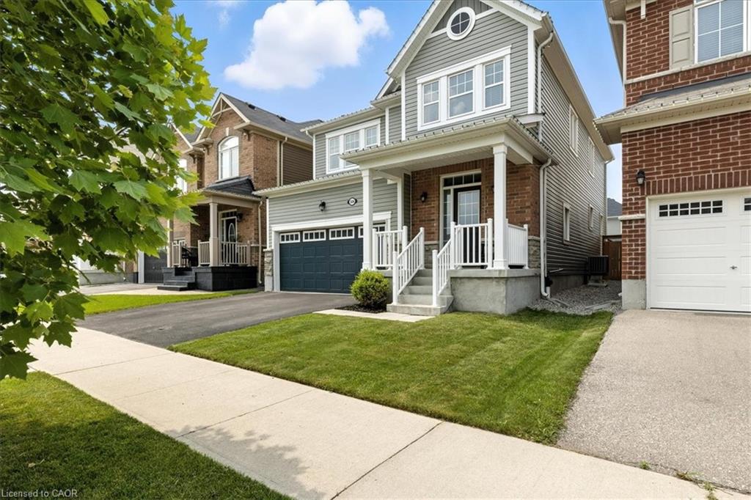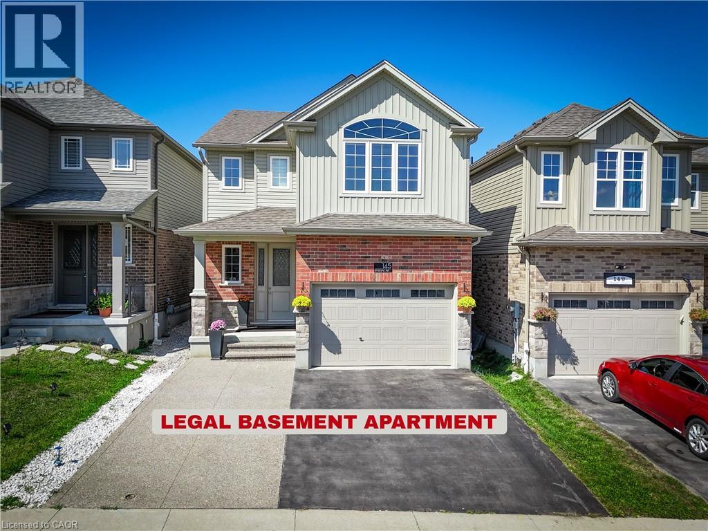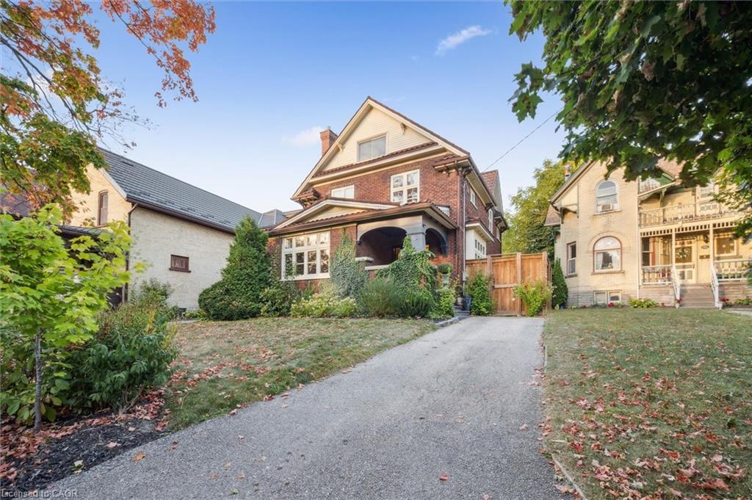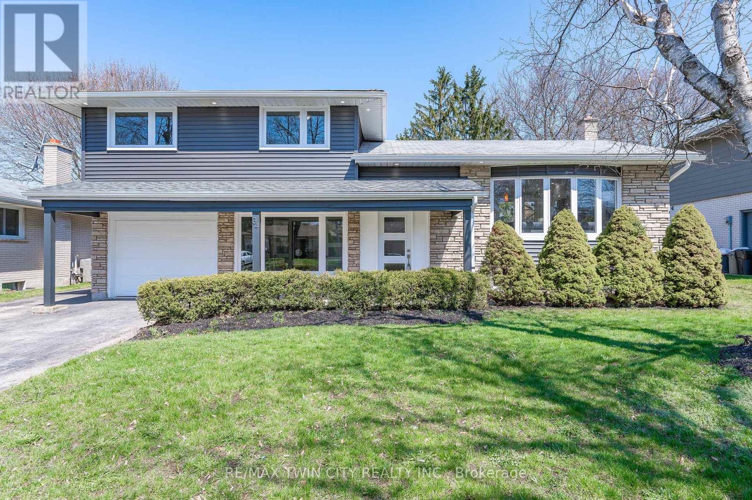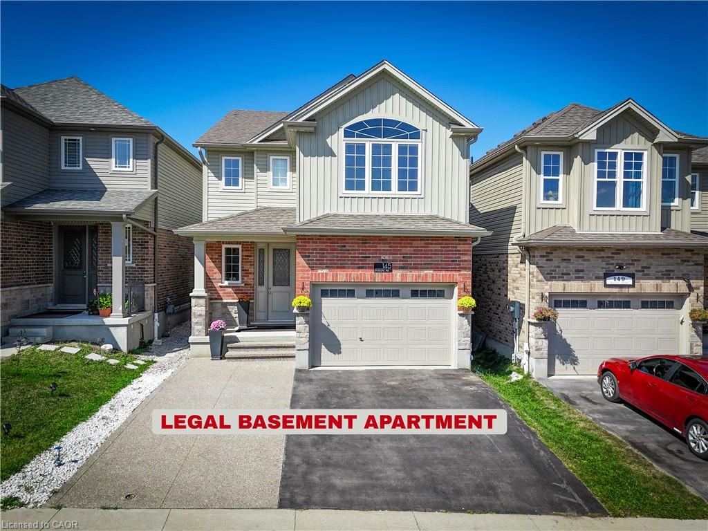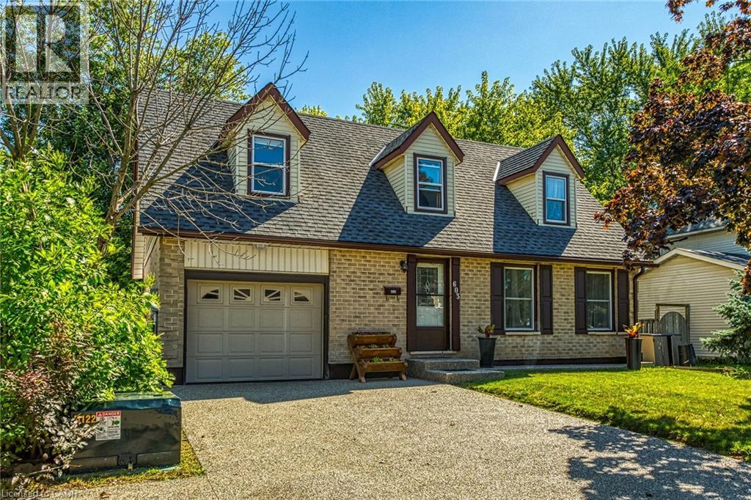- Houseful
- ON
- Kitchener
- Grand River South
- 117 Sims Estate Dr
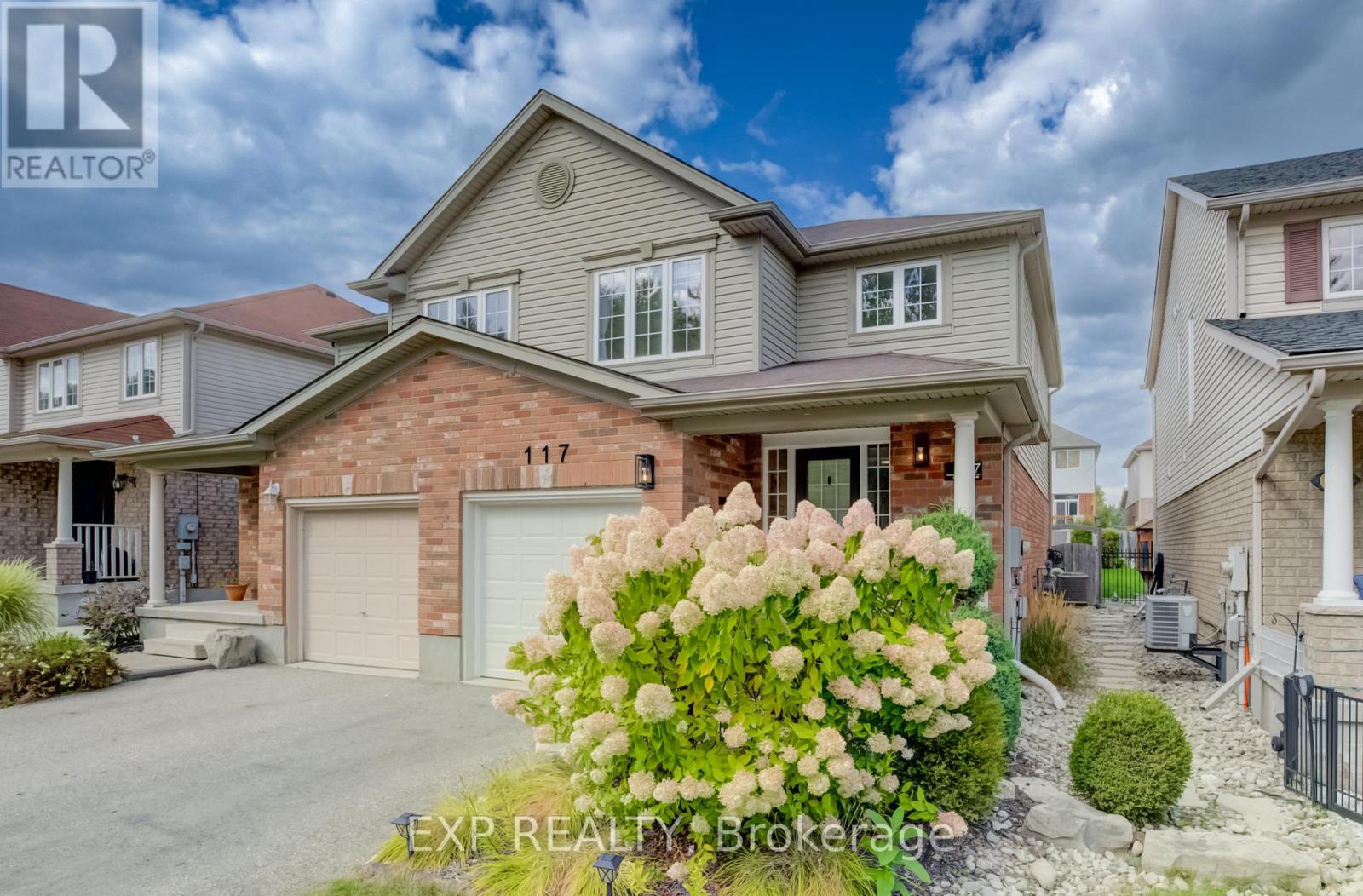
Highlights
Description
- Time on Housefulnew 2 hours
- Property typeSingle family
- Neighbourhood
- Median school Score
- Mortgage payment
Welcome to 117 Sims Estate Drive, an updated 3-bedroom, 4-bath semi-detached home in the sought-after Chicopee neighbourhood of Kitchener. Just steps from Chicopee Ski Hill and Chicopee Hills Public School, this stylish 2-storey home offers the perfect balance of modern upgrades and family-friendly comfort.The main and second floors offers modern new flooring while the hardwood staircase adds elegance and warmth. Enjoy cooking in a updated kitchen with quartz countertops, stainless steel appliances, and a beautiful matching backsplash. All bathrooms, including the primary ensuite, also feature sleek new quartz counters.Other recent updates include popcorn ceiling removal, new lighting fixtures, upgraded door hardware, and a cozy carpeted basement staircase. The finished basement expands your living space, and the backyard offers a private deck and green space for outdoor enjoyment.This is the turnkey home you have been waiting for, in a location that supports work, play, and family life. (id:63267)
Home overview
- Cooling Central air conditioning
- Heat source Natural gas
- Heat type Forced air
- Sewer/ septic Sanitary sewer
- # total stories 2
- # parking spaces 2
- Has garage (y/n) Yes
- # full baths 2
- # half baths 2
- # total bathrooms 4.0
- # of above grade bedrooms 3
- Has fireplace (y/n) Yes
- Lot size (acres) 0.0
- Listing # X12409399
- Property sub type Single family residence
- Status Active
- Bedroom 2.95m X 2.79m
Level: 2nd - Bathroom 1.88m X 2.21m
Level: 2nd - Bedroom 3.07m X 3.4m
Level: 2nd - Primary bedroom 3.05m X 4.22m
Level: 2nd - Bathroom 1.5m X 2.57m
Level: 2nd - Bathroom 1.5m X 1.5m
Level: Basement - Utility 3.28m X 3.53m
Level: Basement - Recreational room / games room 5.82m X 5.59m
Level: Basement - Kitchen 2.57m X 2.72m
Level: Main - Bathroom 1.35m X 1.5m
Level: Main - Dining room 2.64m X 2.62m
Level: Main - Living room 3.33m X 5.72m
Level: Main
- Listing source url Https://www.realtor.ca/real-estate/28875347/117-sims-estate-drive-kitchener
- Listing type identifier Idx

$-1,867
/ Month

