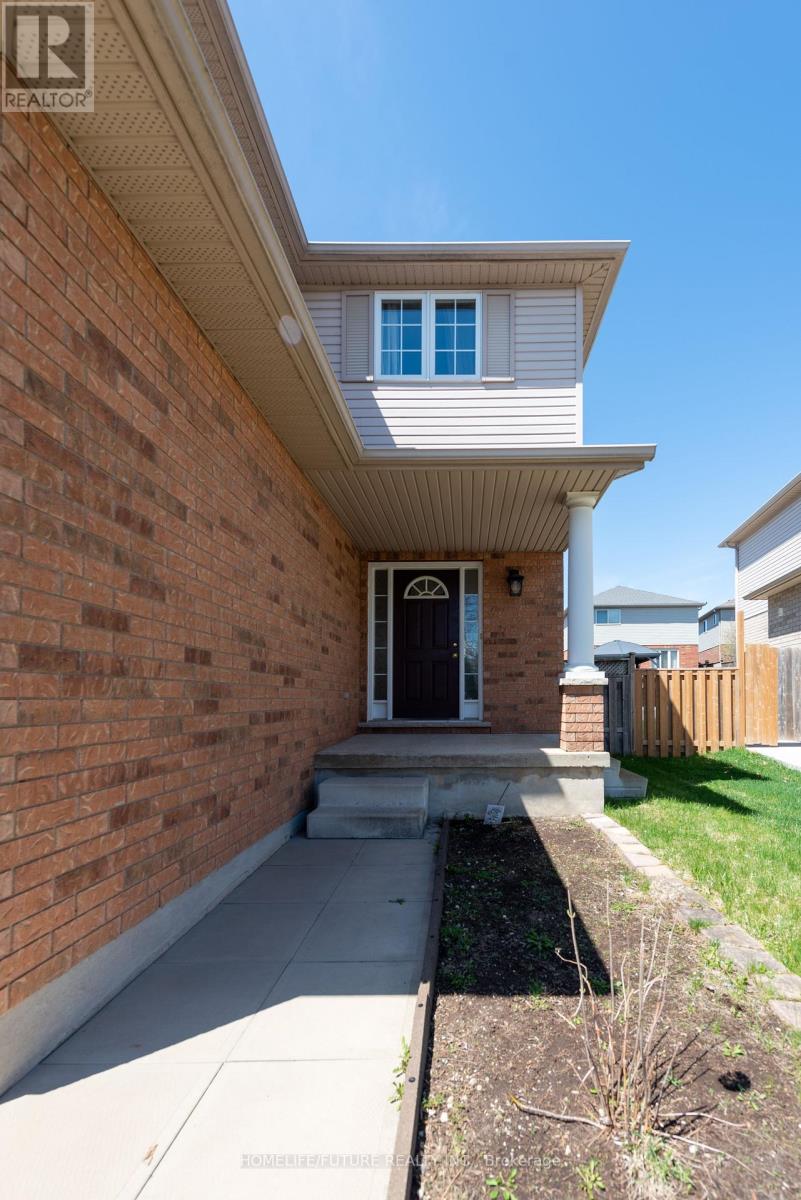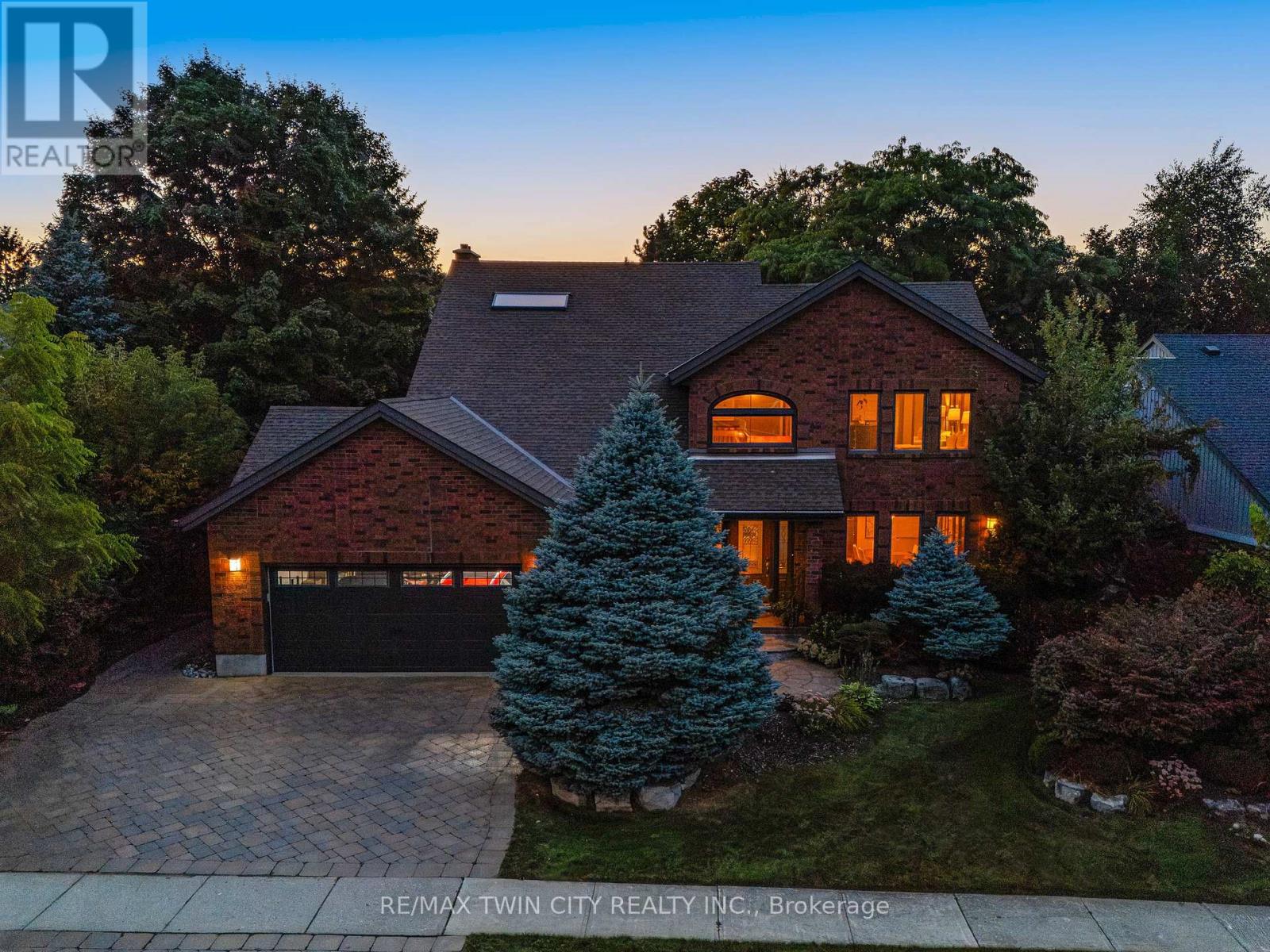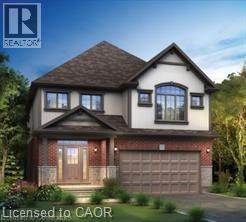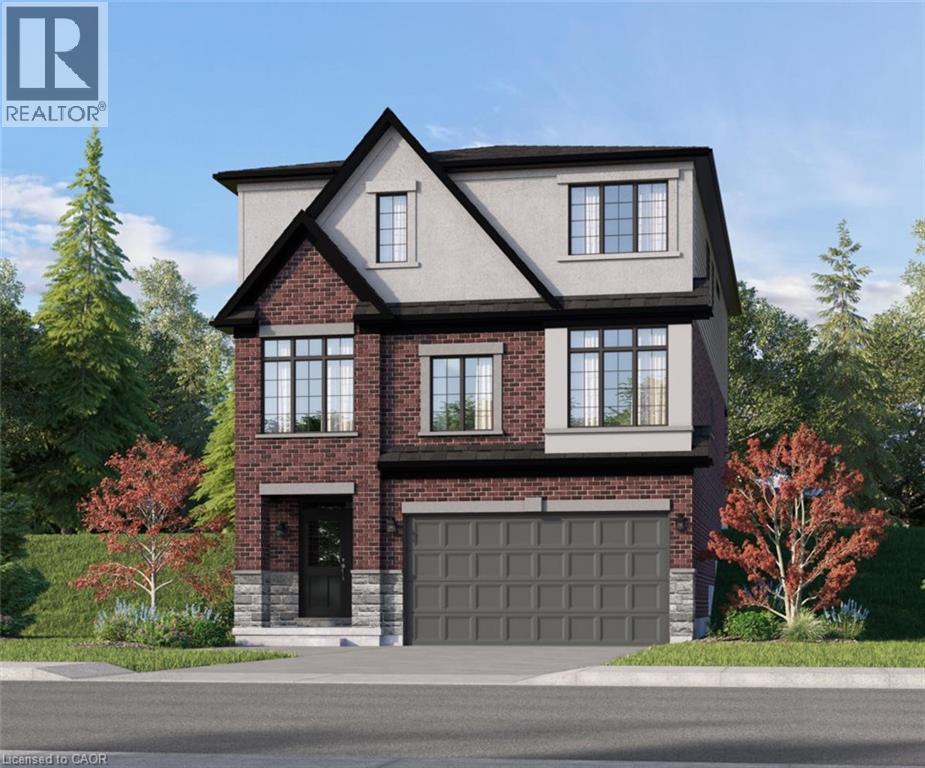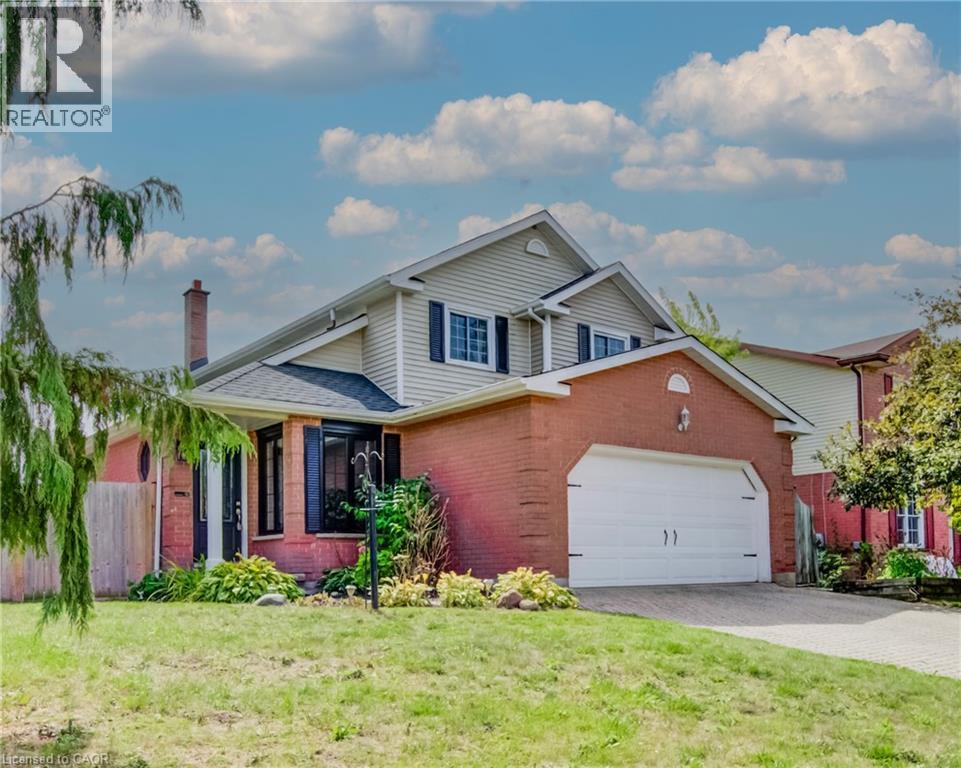- Houseful
- ON
- Kitchener
- Victoria Hills
- 118 Dalegrove Dr
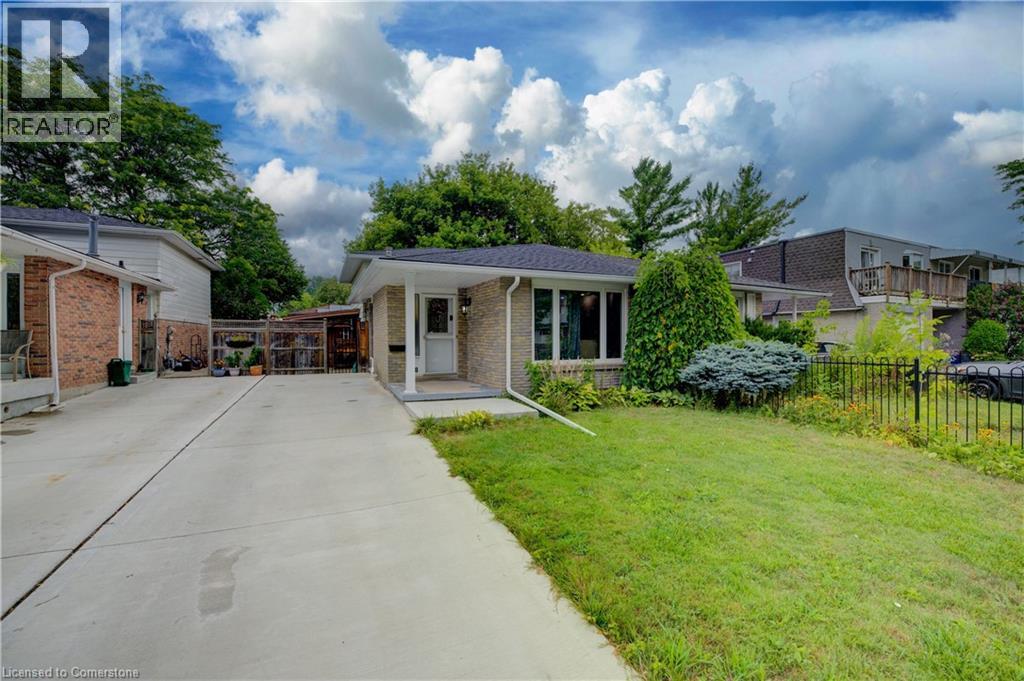
118 Dalegrove Dr
118 Dalegrove Dr
Highlights
Description
- Home value ($/Sqft)$358/Sqft
- Time on Houseful21 days
- Property typeSingle family
- Neighbourhood
- Median school Score
- Year built1971
- Mortgage payment
Welcome to this fantastic 4 level backsplit semi-detached home in Victoria Hills. Located in the family oriented neighborhood, just a few minutes drive from the core of Kitchener. Main floor hosts an upgraded kitchen with stainless steel appliances, a combined dining room and living room with bay window. Master bedroom on the upper level with ensuite bathroom and walk out balcony. Lower level features 2 bedrooms with full size windows and a bathroom. Great room in basement with gas fireplace is perfect for family entertainment and friends gathering. Private backyard with a covered deck is ideal for outside activities. Recent upgrades & repairs include New roof (2021), Eavestroughs, Soffit and Fascia replacement in 2022, New AC (2023), Foundation Crack Repairing & Waterproofing (2025). A truly must-see property. (id:63267)
Home overview
- Cooling Central air conditioning
- Heat source Natural gas
- Heat type Forced air
- Sewer/ septic Municipal sewage system
- # parking spaces 3
- # full baths 2
- # total bathrooms 2.0
- # of above grade bedrooms 3
- Subdivision 323 - victoria hills
- Lot size (acres) 0.0
- Building size 1900
- Listing # 40760665
- Property sub type Single family residence
- Status Active
- Great room 3.632m X 8.204m
Level: Basement - Bedroom 2.946m X 3.886m
Level: Lower - Bathroom (# of pieces - 3) 1.499m X 2.388m
Level: Lower - Bedroom 2.667m X 2.794m
Level: Lower - Dining room 2.769m X 3.175m
Level: Main - Kitchen 2.946m X 4.597m
Level: Main - Living room 3.734m X 4.826m
Level: Main - Primary bedroom 5.207m X 4.597m
Level: Upper - Bathroom (# of pieces - 4) 1.676m X 3.099m
Level: Upper
- Listing source url Https://www.realtor.ca/real-estate/28735908/118-dalegrove-drive-kitchener
- Listing type identifier Idx

$-1,813
/ Month




