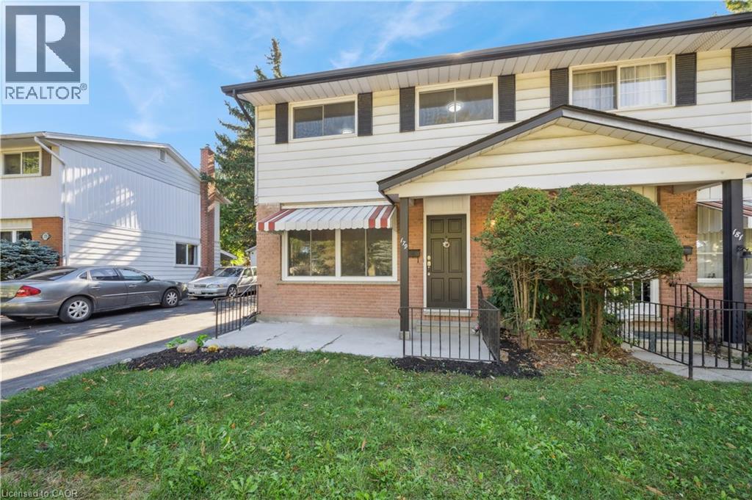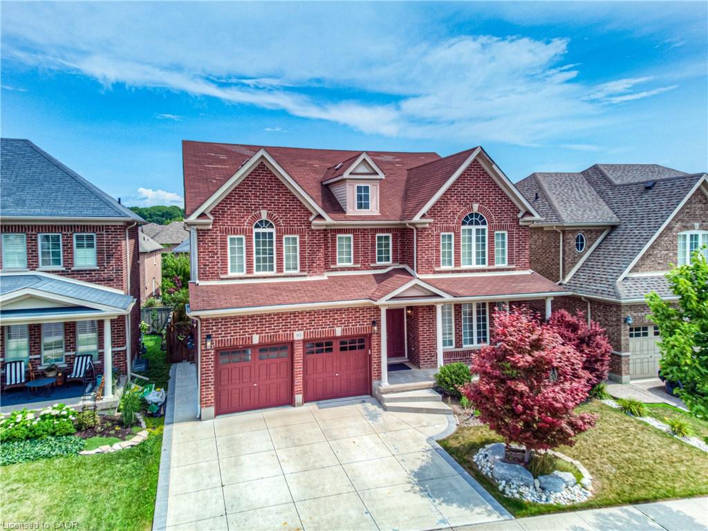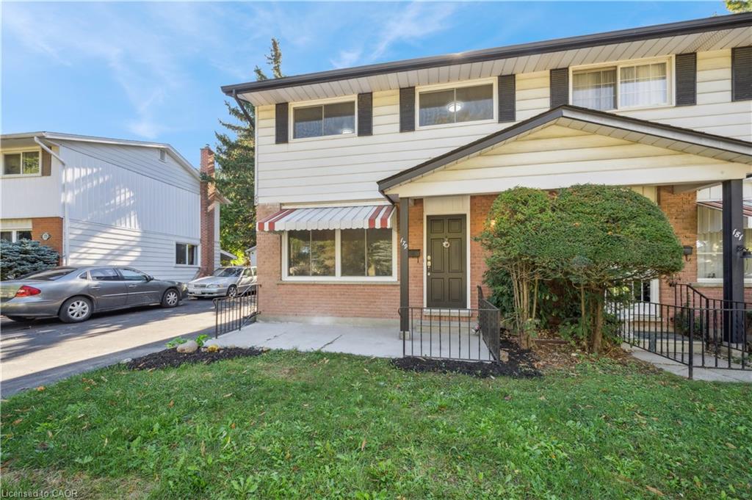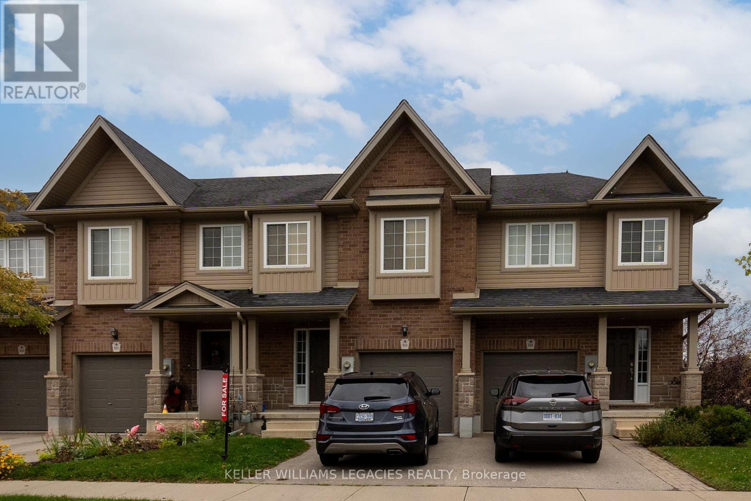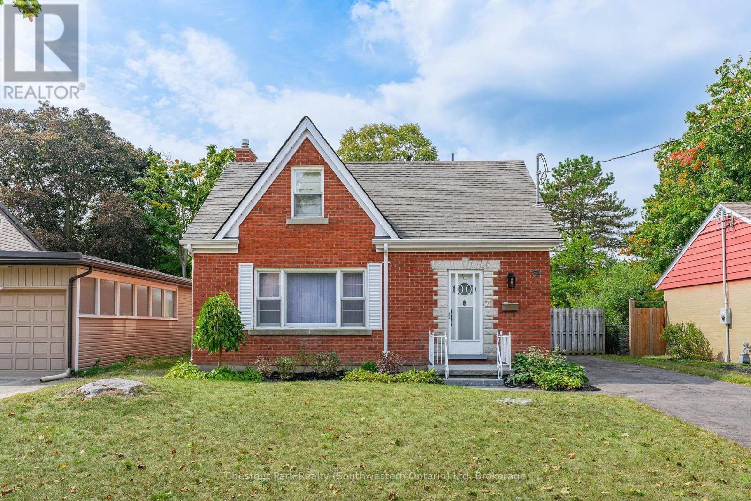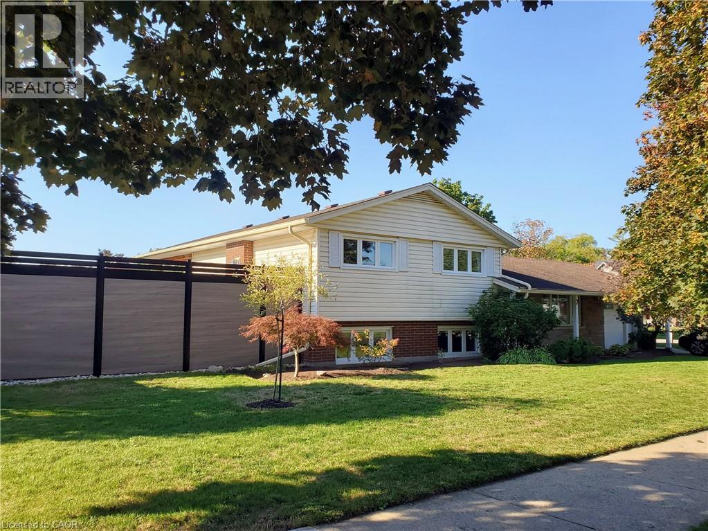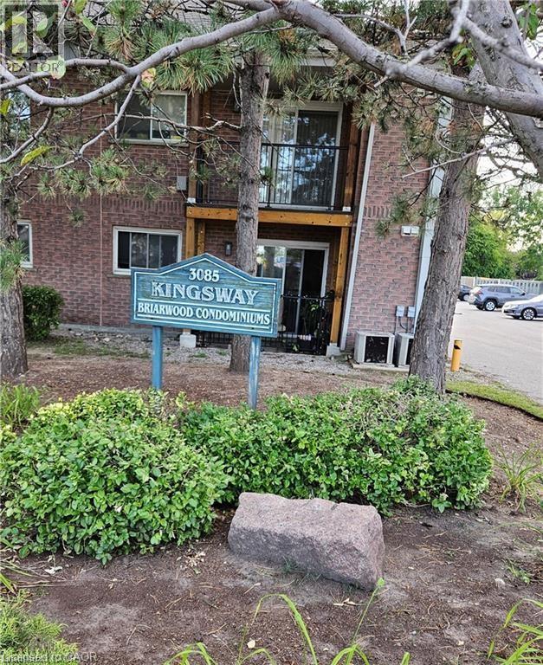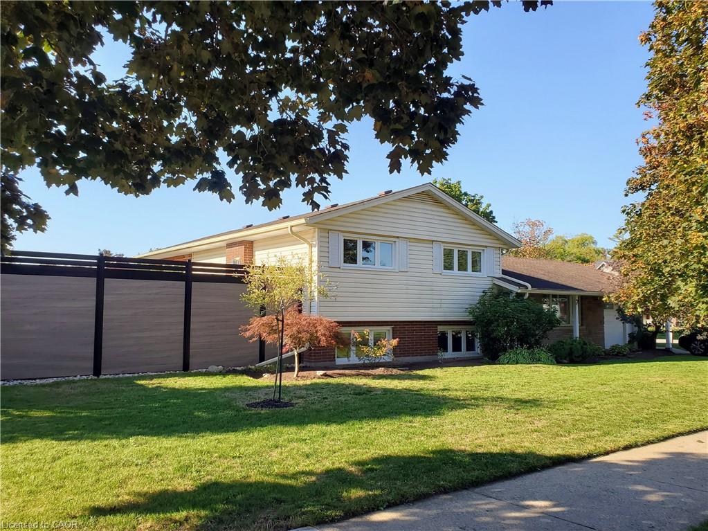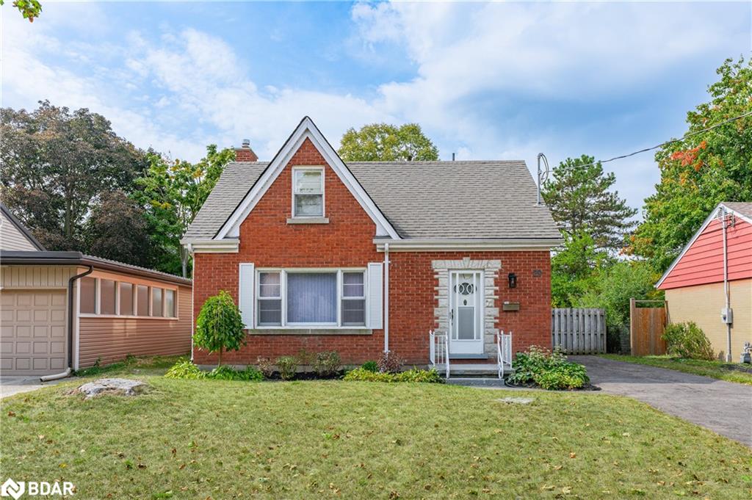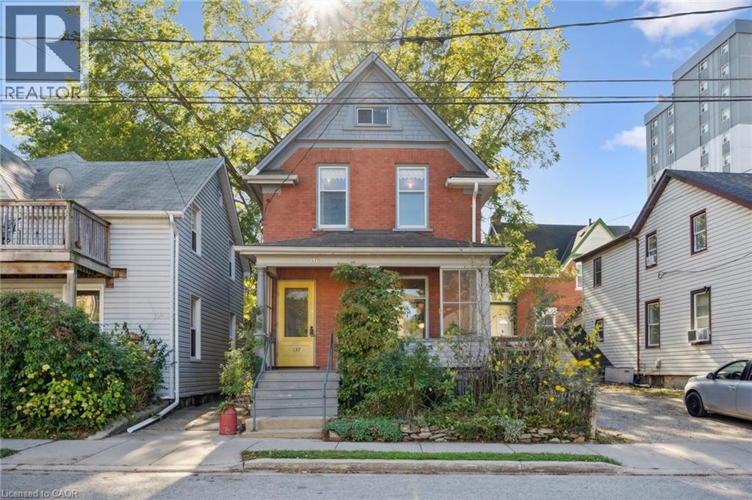- Houseful
- ON
- Kitchener
- Grand River North
- 119 Keewatin Ave
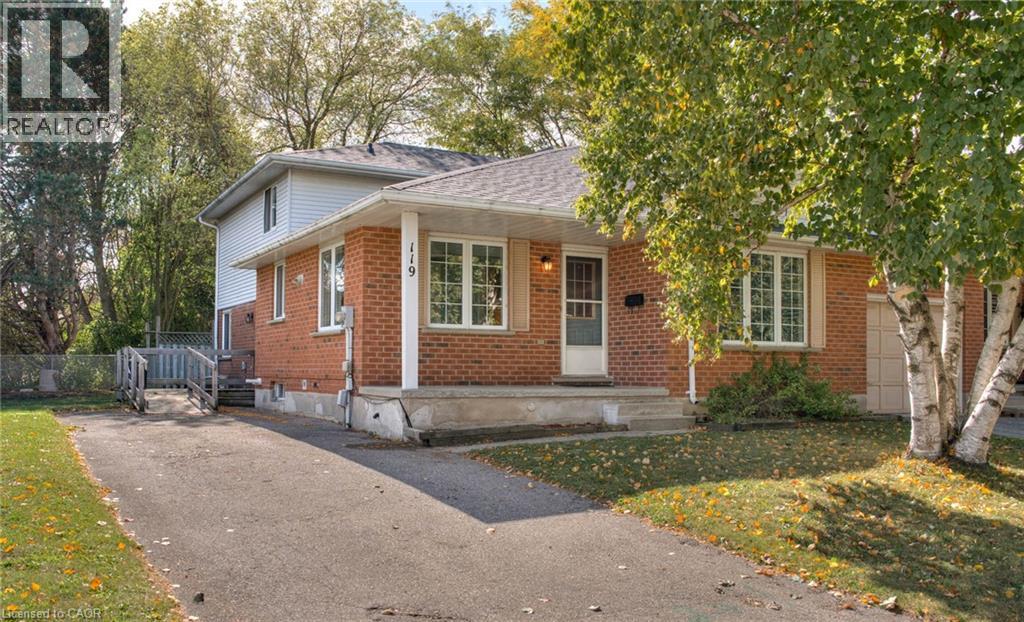
Highlights
Description
- Home value ($/Sqft)$197/Sqft
- Time on Housefulnew 5 hours
- Property typeSingle family
- Neighbourhood
- Median school Score
- Mortgage payment
Welcome to this bright and comfortable semi-detached home set on an extra large lot in a wonderful, family-friendly neighbourhood. Inside, you’ll find generously sized rooms with great flow, ideal for a growing family or anyone wanting more breathing room. The main living and dining areas offer lots of flexible space for everyday life and entertaining, while the kitchen is bright and includes an eat in breakfast nook. Upstairs, bedrooms are surprisingly spacious with plenty of storage. The partially developed basement adds even more living area including a huge rec room, home office, or future guest suite. Outside, the oversized yard is a rare find, with tons of space for gardening, kids, pets, and summer BBQs. New roof in 2023, new furnace in 2013. Affordable and move-in ready, with huge potential to personalize over time, this is a great starter home and a smart long-term investment. (id:63267)
Home overview
- Cooling Central air conditioning
- Heat source Natural gas
- Heat type Forced air
- Sewer/ septic Municipal sewage system
- # parking spaces 3
- # full baths 1
- # half baths 1
- # total bathrooms 2.0
- # of above grade bedrooms 3
- Community features School bus
- Subdivision 230 - grand river north
- Lot size (acres) 0.0
- Building size 2278
- Listing # 40777910
- Property sub type Single family residence
- Status Active
- Bedroom 2.591m X 2.718m
Level: 2nd - Bathroom (# of pieces - 4) Measurements not available
Level: 2nd - Primary bedroom 3.734m X 3.937m
Level: 2nd - Bedroom 3.658m X 3.937m
Level: 2nd - Recreational room 3.708m X 9.804m
Level: Basement - Family room 3.759m X 3.962m
Level: Basement - Bathroom (# of pieces - 2) Measurements not available
Level: Main - Kitchen 3.327m X 3.505m
Level: Main - Dining room 3.734m X 3.912m
Level: Main - Breakfast room 2.946m X 2.311m
Level: Main - Living room 3.581m X 6.096m
Level: Main - Family room 7.391m X 5.715m
Level: Main
- Listing source url Https://www.realtor.ca/real-estate/28975714/119-keewatin-avenue-kitchener
- Listing type identifier Idx

$-1,197
/ Month

