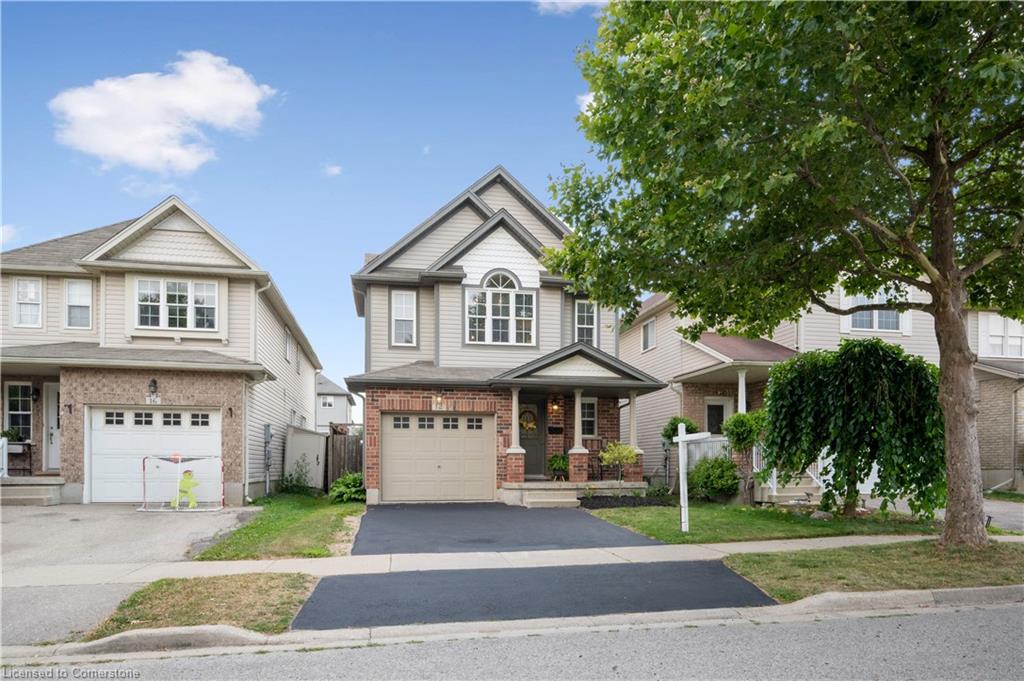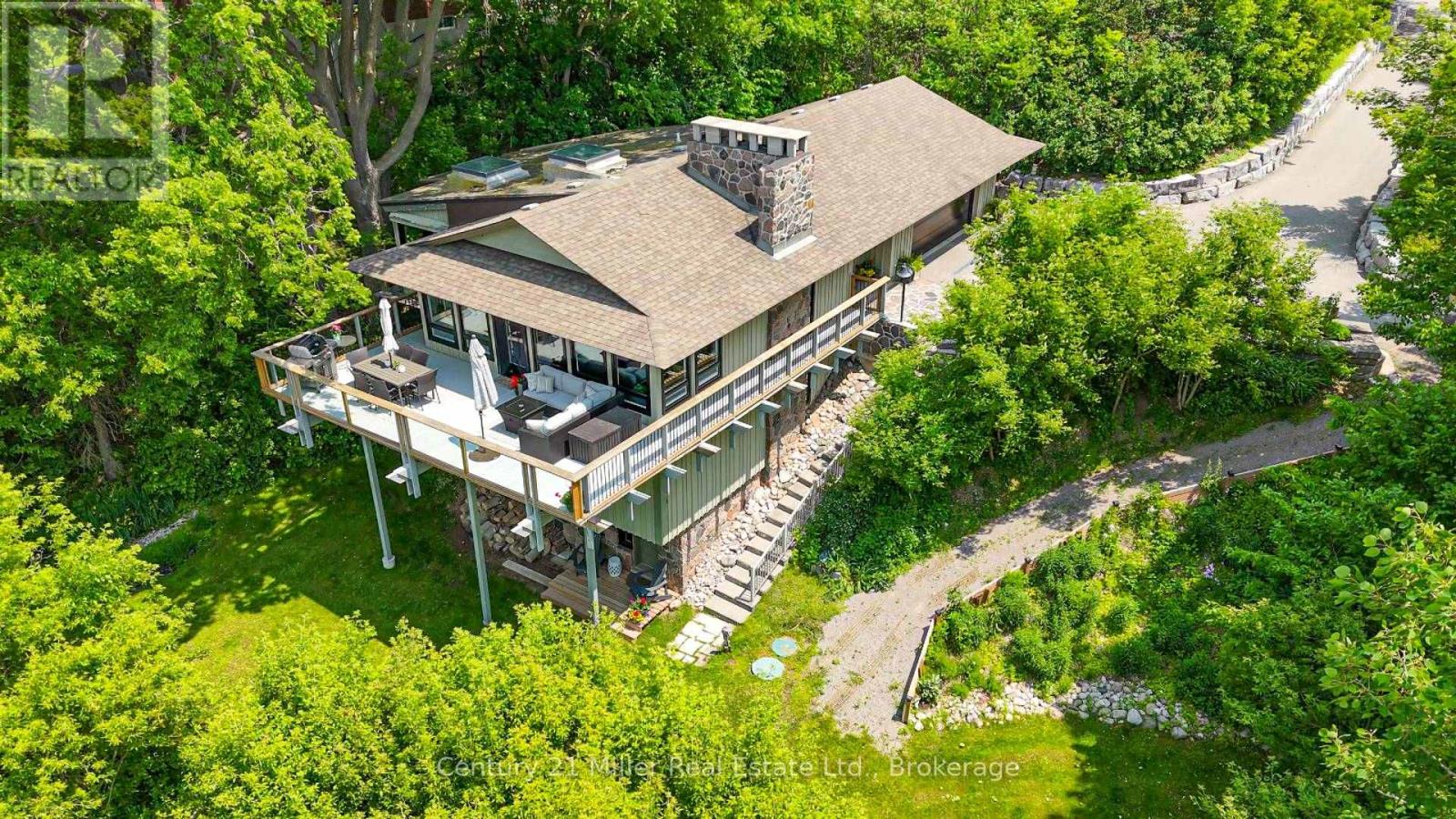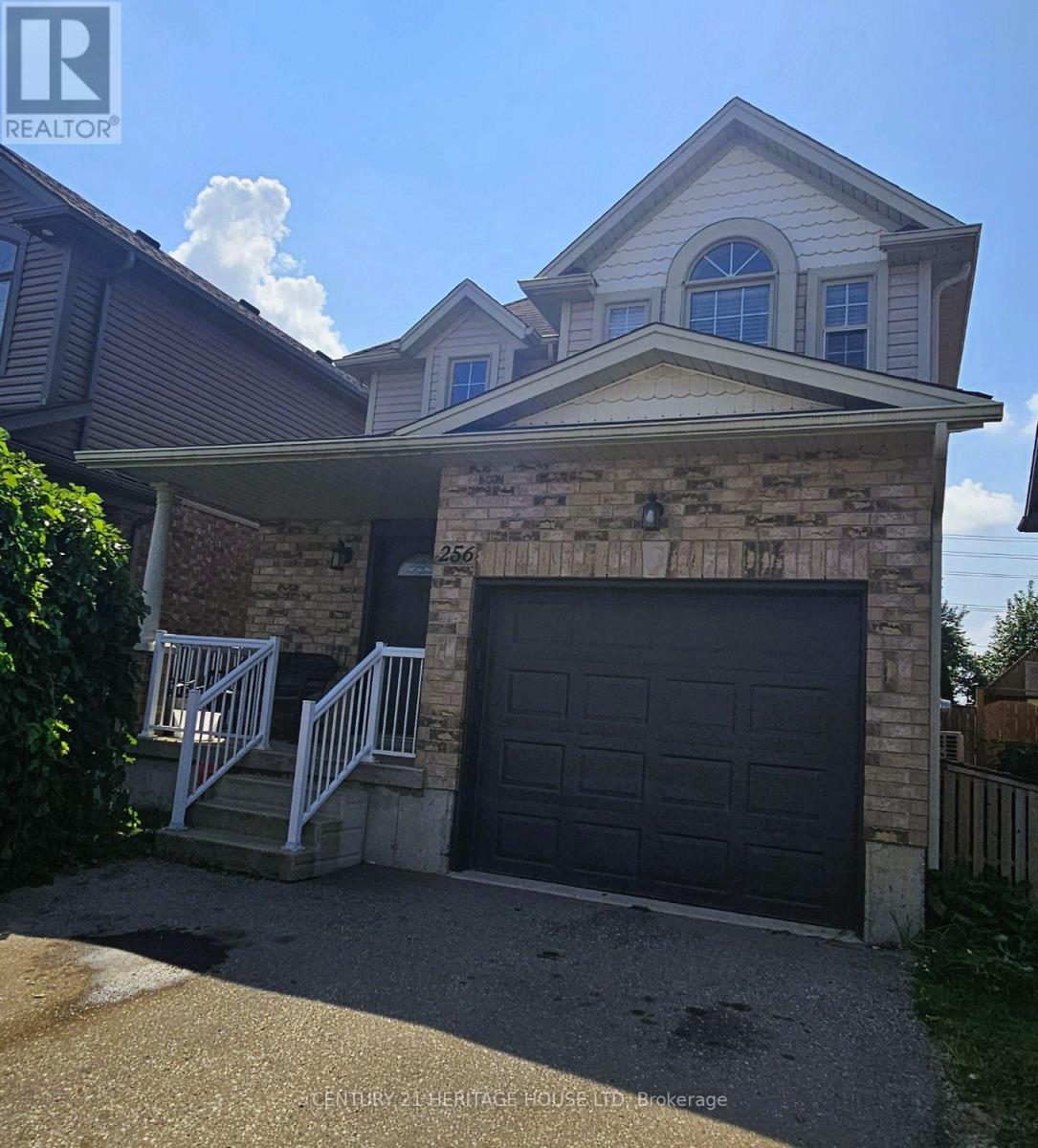- Houseful
- ON
- Kitchener
- Huron Park
- 12 Frankfurt St

12 Frankfurt St
12 Frankfurt St
Highlights
Description
- Home value ($/Sqft)$462/Sqft
- Time on Houseful25 days
- Property typeResidential
- StyleTwo story
- Neighbourhood
- Median school Score
- Lot size3,121 Sqft
- Year built2006
- Garage spaces1
- Mortgage payment
Welcome to 12 Frankfurst St in Huron Park. This Impressive 3 Bedroom Family home has been nicely renovated and offers over 1841 sq ft of living space on the main & upper levels. The Spacious Floor plan will Captivate you, offering Designer Touches at every turn! Plenty of Room to live & grow here with generous room sizes, including an Outstanding Upper Floor Family Room – Recently Renovated with Incredible Custom Cabinetry, Extra Bench Seating with drawers & Vaulted Ceiling. An abundance of space on the main floor - the Updated Kitchen is perfect for cooking your favourite meals, with plenty of cabinet space, island with breakfast bar & Stainless Steel Appliances. Enjoy Family dinners in the Dining room, or relax in the Large Living room with Stone fireplace & Built-in Shelving, overlooking the Landscaped Backyard. Step outside to the inviting concrete patio, leading to a Lovely Backyard to enjoy future BBQs or to unwind in the hot tub. Plenty of space to host guests & for the kids to enjoy. Upstairs, you will appreciate the 3 sizable bedrooms, including the Spacious Primary w/ Office, the Enormous Upstairs Family Room ((21’3 x 14’1) & the Stylish Flare throughout! Nestled in the vibrant Huron Park Community, this home is move-in ready & only Steps away to Shopping, walking trails, parks & great schools. Loaded with all the features you’d expect in this neighbourhood including many updates over the last 10 years including New Heat Pump in 2023, Updated Kitchen & Bathrooms, Concrete Patio, Hot Tub, Fencing, Designer Lighting, Flooring, & Much more!!!
Home overview
- Cooling Central air
- Heat type Forced air, natural gas
- Pets allowed (y/n) No
- Sewer/ septic Sewer (municipal)
- Construction materials Brick, vinyl siding
- Foundation Concrete perimeter
- Roof Asphalt shing
- Exterior features Landscaped, year round living
- # garage spaces 1
- # parking spaces 3
- Has garage (y/n) Yes
- Parking desc Attached garage
- # full baths 1
- # half baths 1
- # total bathrooms 2.0
- # of above grade bedrooms 3
- # of rooms 11
- Appliances Dishwasher, dryer, range hood, refrigerator, stove, washer
- Has fireplace (y/n) Yes
- Laundry information In basement
- Interior features High speed internet, auto garage door remote(s), water meter
- County Waterloo
- Area 3 - kitchener west
- Water source Municipal
- Zoning description R4
- Lot desc Urban, highway access, park, place of worship, public transit, schools, shopping nearby
- Lot dimensions 30 x 104
- Approx lot size (range) 0 - 0.5
- Lot size (acres) 3121.53
- Basement information Full, unfinished
- Building size 1841
- Mls® # 40759084
- Property sub type Single family residence
- Status Active
- Virtual tour
- Tax year 2025
- Family room Second
Level: 2nd - Bedroom Second
Level: 2nd - Bathroom Second
Level: 2nd - Bedroom Second
Level: 2nd - Primary bedroom Second
Level: 2nd - Other Basement
Level: Basement - Kitchen Main
Level: Main - Living room Main
Level: Main - Bathroom Main
Level: Main - Foyer Main
Level: Main - Dining room Main
Level: Main
- Listing type identifier Idx

$-2,266
/ Month











