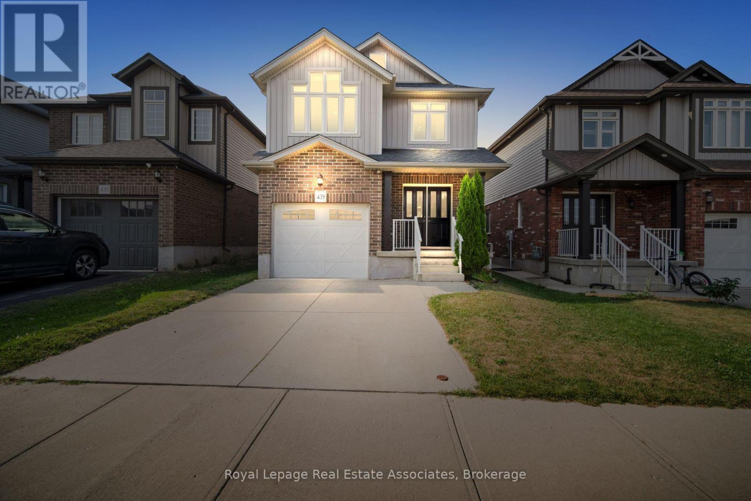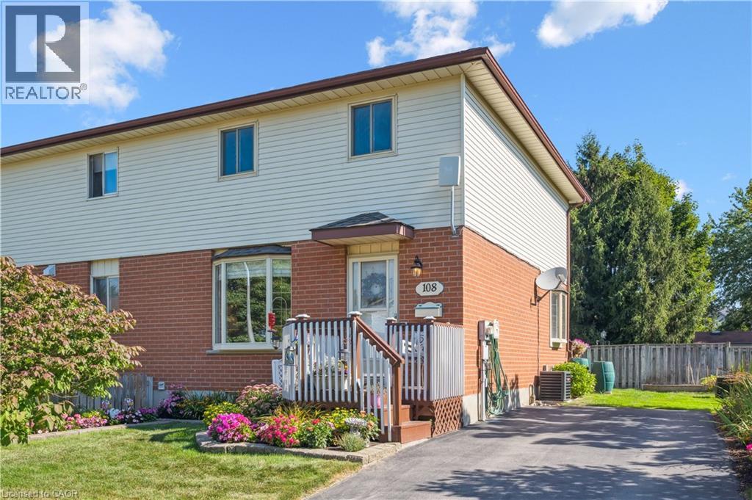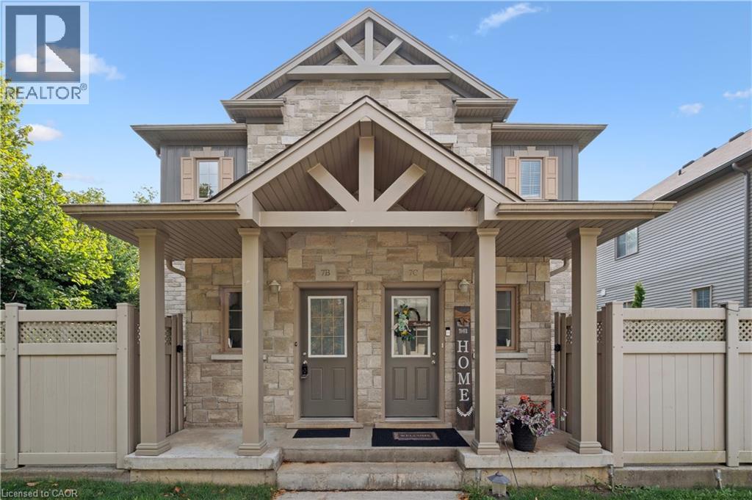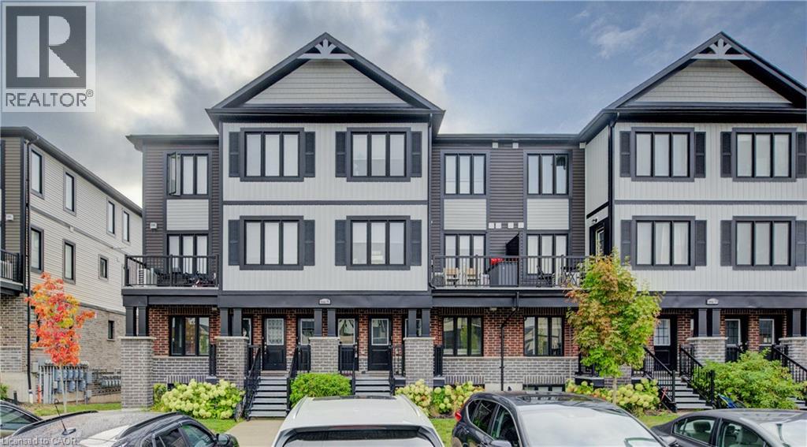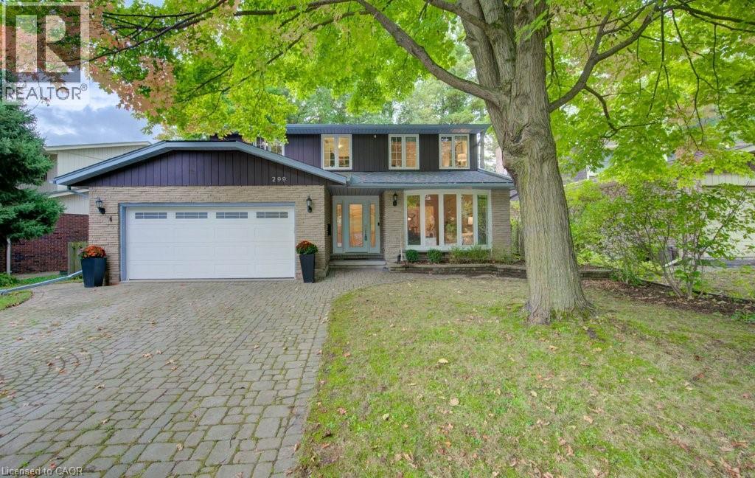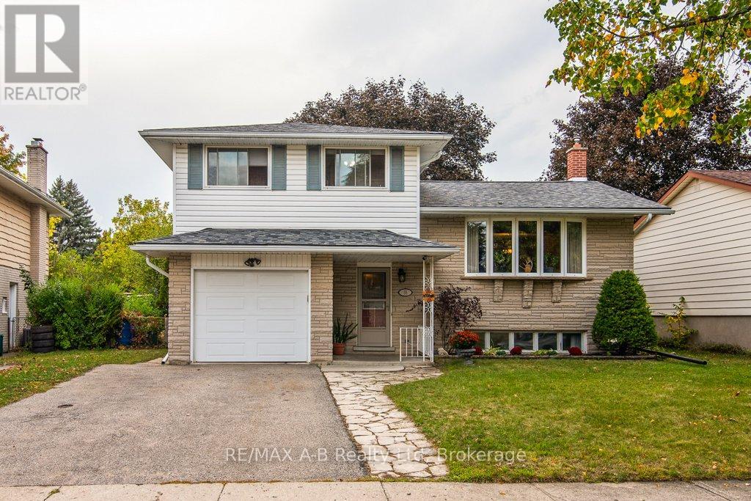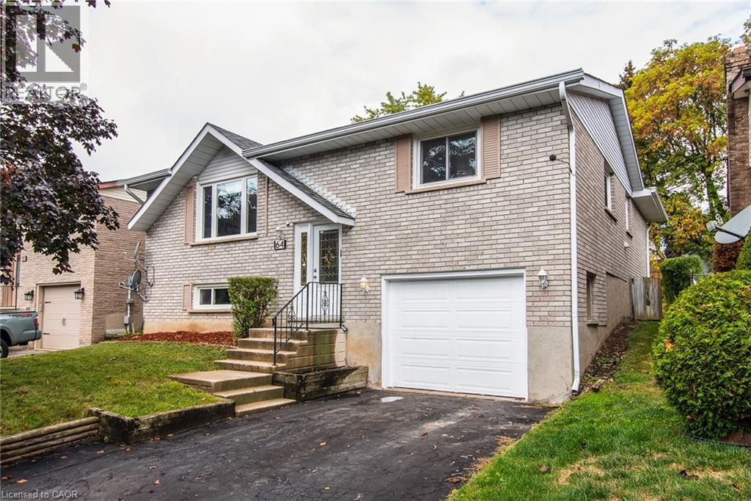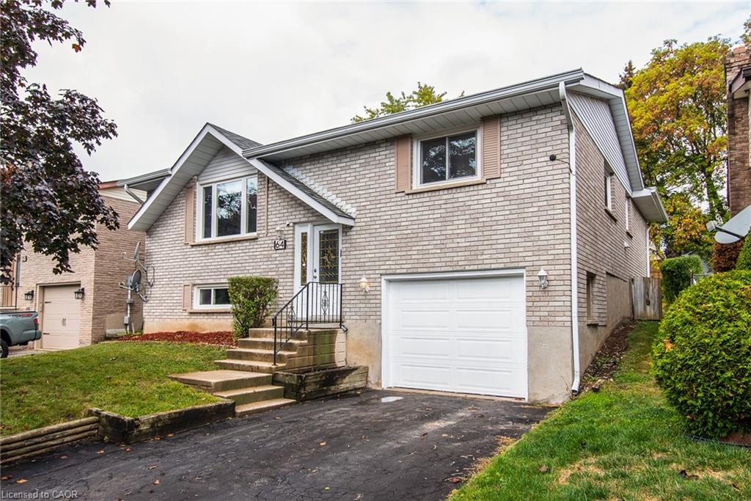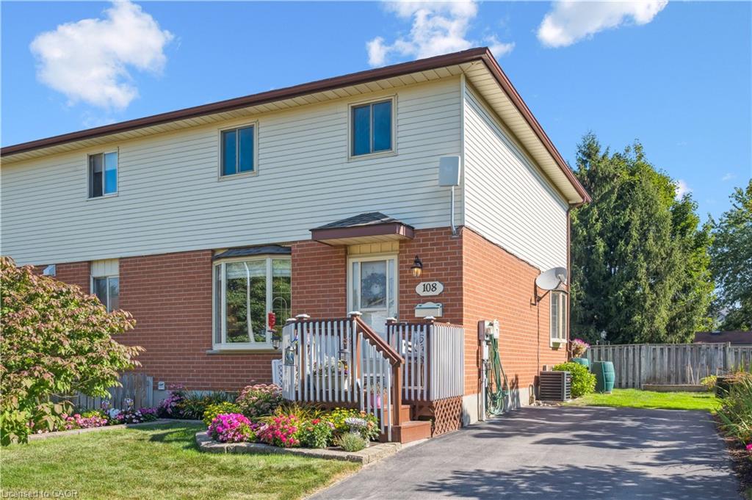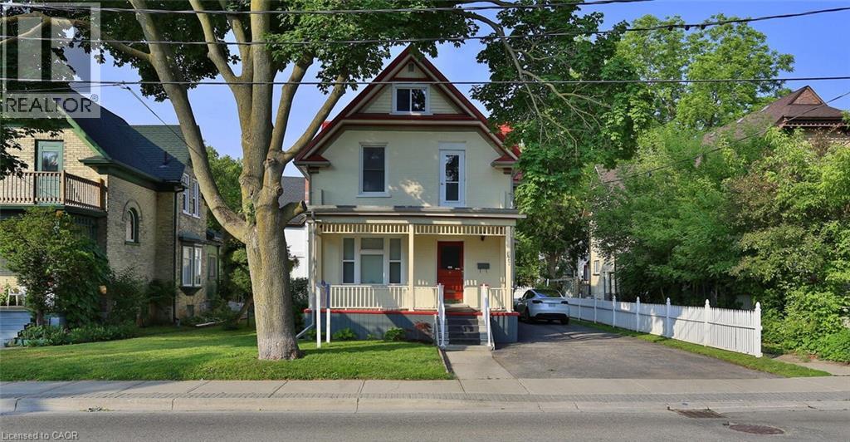- Houseful
- ON
- Kitchener
- Laurentian Hills
- 12 Shea Cres
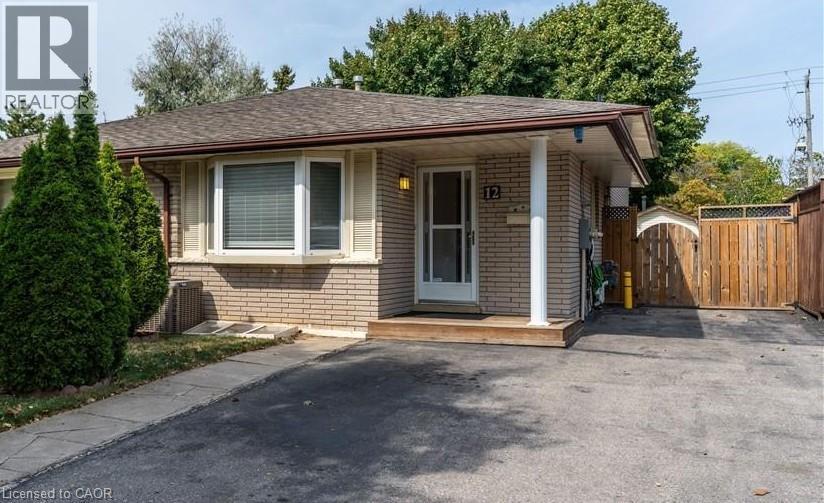
Highlights
Description
- Home value ($/Sqft)$554/Sqft
- Time on Housefulnew 4 hours
- Property typeSingle family
- Neighbourhood
- Median school Score
- Mortgage payment
Welcome to 12 Shea Crescent, a beautifully updated semi-detached backsplit nestled in the heart of Laurentian Hills—one of Kitchener’s most established and family-friendly neighbourhoods. This spacious and versatile home offers 4 bedrooms, 2 bathrooms, and a fully finished basement, making it ideal for families, investors, or multi-generational living. Step inside to discover a bright and functional layout that blends comfort with modern updates. The main level features a welcoming living and dining area with large windows that flood the space with natural light. The kitchen has been refreshed with new flooring (2025) and offers ample cabinetry and prep space for everyday cooking and entertaining. Upstairs, you’ll find two generously sized bedrooms with new flooring (2025) and a full bathroom. The lower level includes two additional bedrooms and a second bathroom, providing privacy and flexibility for guests or extended family. The finished basement is a standout feature, boasting a new kitchenette (2022), custom built-ins (2022), updated flooring, and a cozy rec room—perfect for movie nights, hobbies, or potential rental income. The basement also includes a laundry area and plenty of storage. Outside, enjoy the deep 150-foot lot with a refreshed deck (2023), and 2 large auxillary buildings—ideal for summer barbecues, gardening, or relaxing in your private backyard oasis. The new roof (2025) offers peace of mind for years to come, and the overall maintenance and care of the home are evident throughout. Located close to schools, parks, shopping, public transit, and major highways, 12 Shea Crescent offers the perfect blend of suburban tranquility and urban convenience. Whether you're a first-time buyer, downsizer, or investor, this move-in-ready property is a rare find in today’s market. Don’t miss your chance to own a thoughtfully updated home in a prime Kitchener location. (id:63267)
Home overview
- Cooling Central air conditioning
- Heat type Forced air
- Sewer/ septic Municipal sewage system
- Construction materials Wood frame
- # parking spaces 4
- # full baths 1
- # half baths 1
- # total bathrooms 2.0
- # of above grade bedrooms 4
- Community features School bus
- Subdivision 333 - laurentian hills/country hills w
- Lot desc Landscaped
- Lot size (acres) 0.0
- Building size 1137
- Listing # 40772642
- Property sub type Single family residence
- Status Active
- Primary bedroom 3.023m X 4.775m
Level: 2nd - Bathroom (# of pieces - 4) 1.524m X 3.099m
Level: 2nd - Bedroom 2.591m X 2.845m
Level: 2nd - Recreational room 3.454m X 4.801m
Level: Basement - Kitchen 2.134m X 2.464m
Level: Basement - Laundry 1.88m X 3.581m
Level: Basement - Bedroom 2.438m X 2.921m
Level: Lower - Bathroom (# of pieces - 2) 1.702m X 1.549m
Level: Lower - Bedroom 2.997m X 4.648m
Level: Lower - Kitchen 2.667m X 4.013m
Level: Main - Mudroom 0.914m X 2.667m
Level: Main - Living room 3.556m X 4.47m
Level: Main - Dining room 3.708m X 3.404m
Level: Main
- Listing source url Https://www.realtor.ca/real-estate/28905584/12-shea-crescent-kitchener
- Listing type identifier Idx

$-1,680
/ Month

