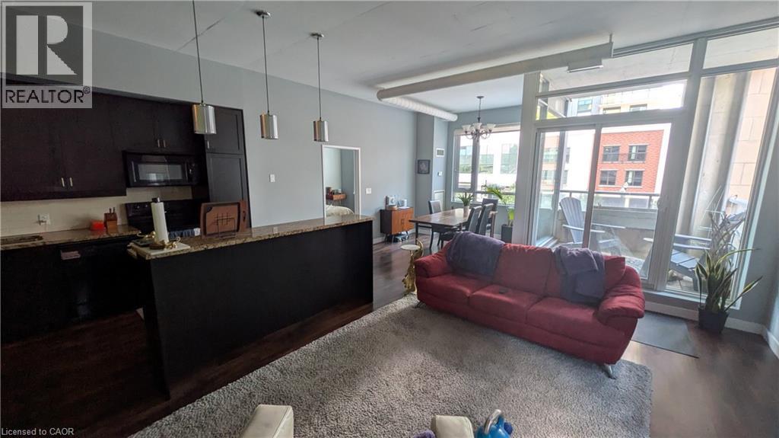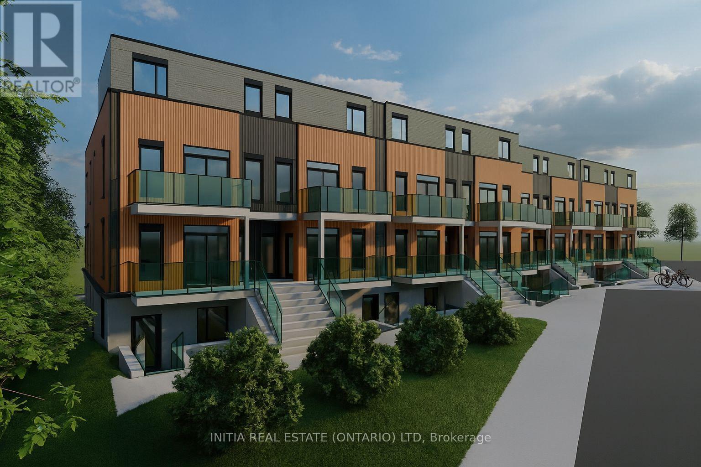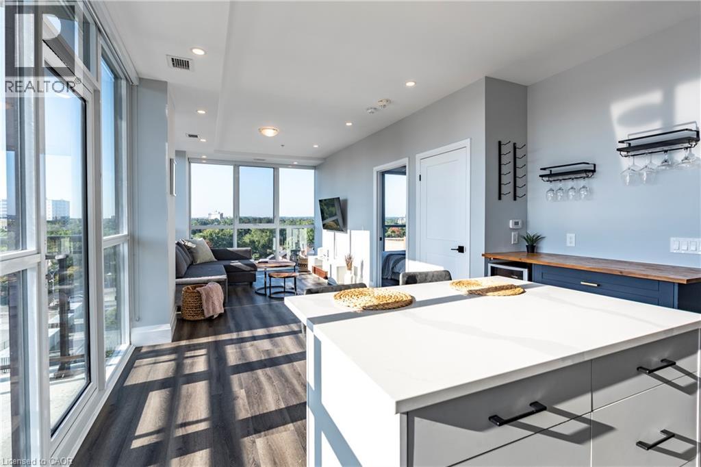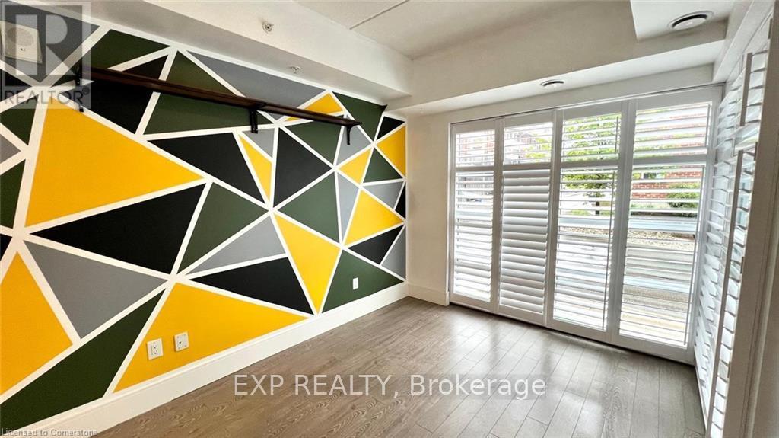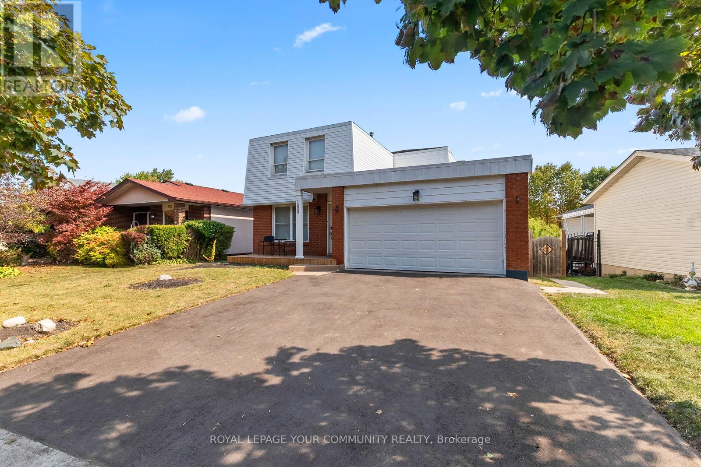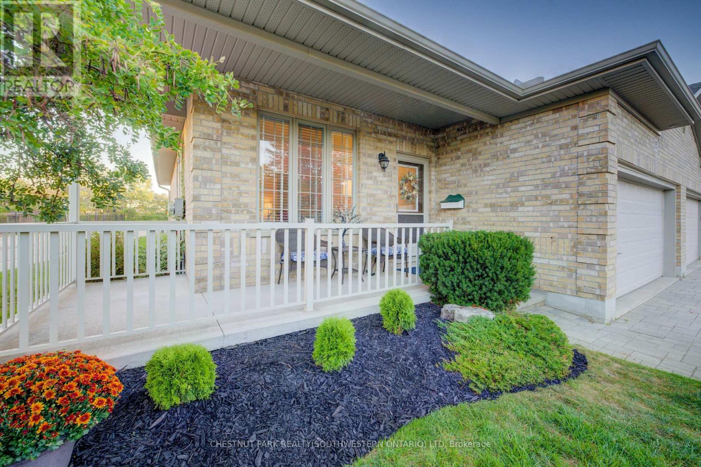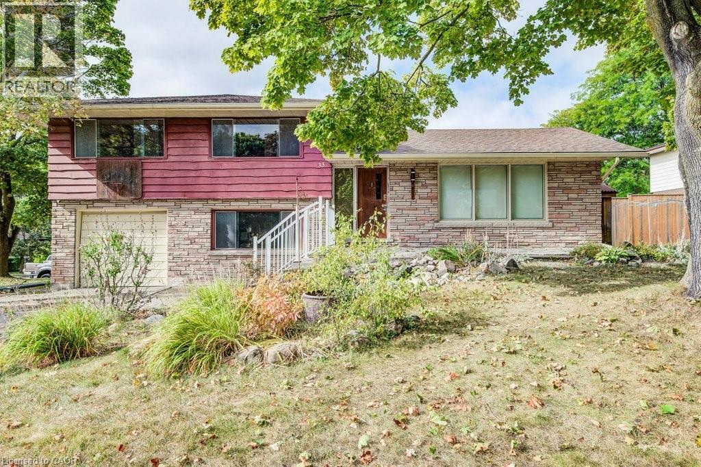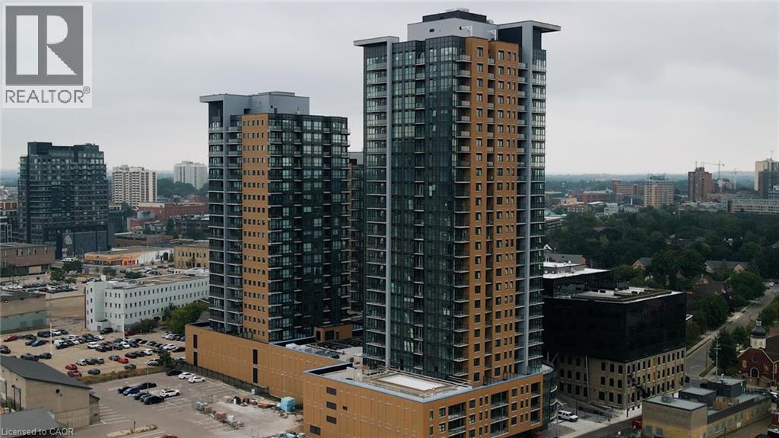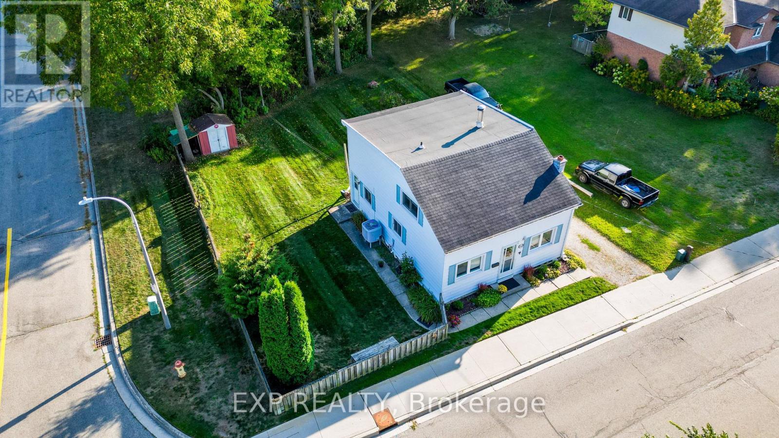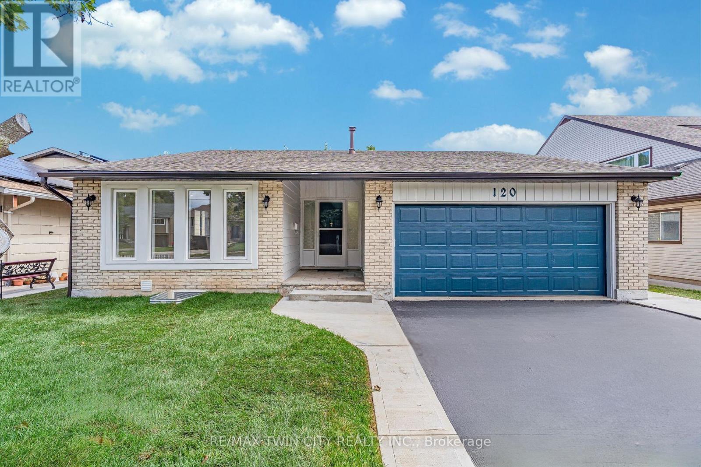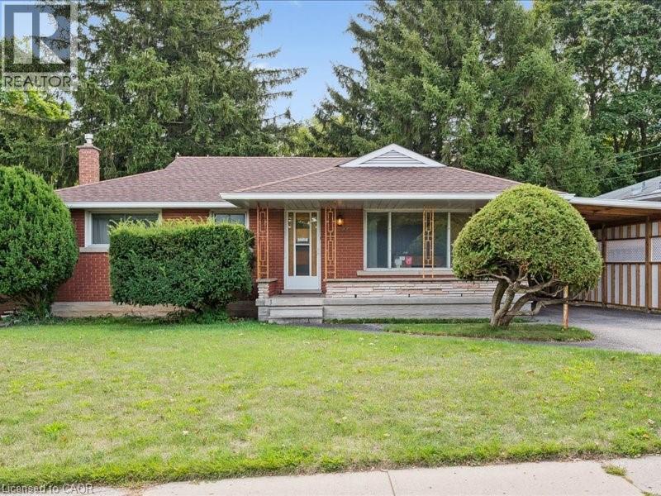- Houseful
- ON
- Kitchener
- Country Hills
- 120 Devonglen Dr
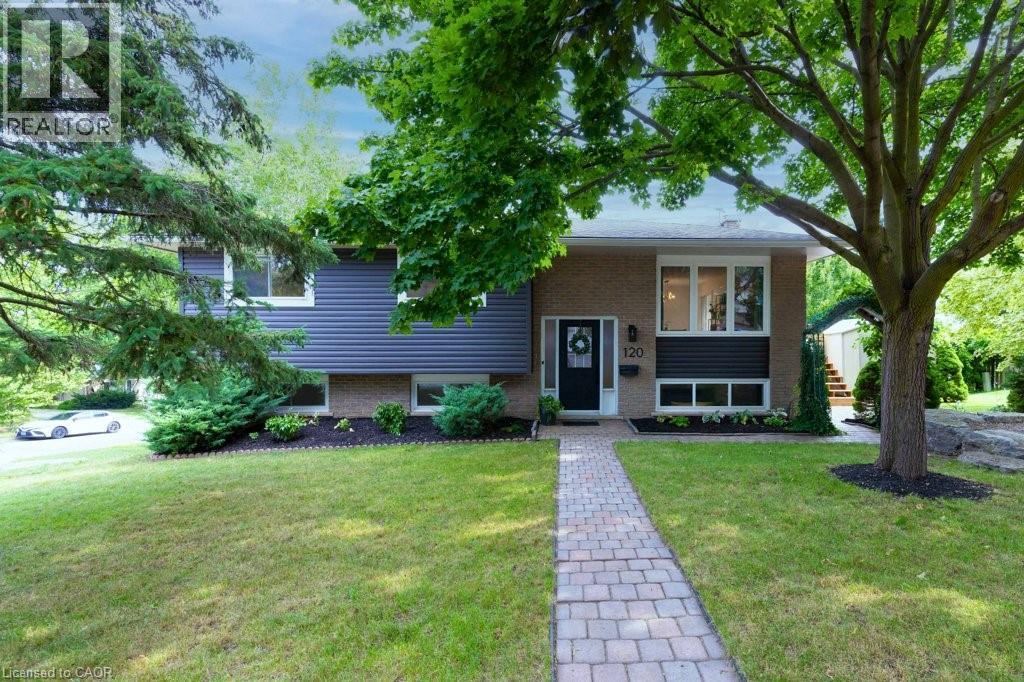
Highlights
Description
- Home value ($/Sqft)$384/Sqft
- Time on Houseful17 days
- Property typeSingle family
- StyleRaised bungalow
- Neighbourhood
- Median school Score
- Year built1977
- Mortgage payment
This move-in ready raised bungalow in the desirable Country Hills neighbourhood checks all the boxes—and then some! Offering three bedrooms and two full bathrooms, this charming home stands out with a rare and valuable bonus—two driveways and a separate entrance to the lower level—perfect for creating a duplex or in-law suite. Whether you’re looking for extra space for family or a private unit to generate rental income, this flexibility makes the property an excellent way to safeguard against future economic changes and build long-term stability. The freshly updated exterior includes new vinyl siding (2024), a new garage door (2024), a new side deck (2025), a new roof (2024), and some new windows (2024). A sunny side-yard is perfect for kids, pets, or summer entertaining. Step inside to find a bright and welcoming interior with fresh paint throughout, a modern backsplash (2025), new countertops (2025) and new kitchen flooring (2025). The main floor offers a sun-filled living room overlooking a tree-lined street, an open concept dining-living area, and a well-appointed 4-piece bath. Downstairs, the fully finished lower level adds even more value with a spacious rec room, a versatile home office (currently used as a guest bedroom), and a modern 3-piece bath. With direct garage access and clear potential for a separate suite or income-producing unit, this level provides a smart opportunity for multi-generational living, a teen retreat, or a home-based business. Located just a short walk from parks, schools, shopping, restaurants, and transit, this home is ideal for first-time buyers, investors, or downsizers who want not only comfort and convenience, but also future financial flexibility. (id:63267)
Home overview
- Cooling Central air conditioning
- Heat source Natural gas
- Heat type Forced air
- Sewer/ septic Municipal sewage system
- # total stories 1
- # parking spaces 5
- Has garage (y/n) Yes
- # full baths 2
- # total bathrooms 2.0
- # of above grade bedrooms 4
- Community features Quiet area, community centre
- Subdivision 333 - laurentian hills/country hills w
- Lot size (acres) 0.0
- Building size 1886
- Listing # 40766549
- Property sub type Single family residence
- Status Active
- Bedroom 3.404m X 4.75m
Level: Basement - Bathroom (# of pieces - 3) Measurements not available
Level: Basement - Recreational room 6.401m X 3.404m
Level: Basement - Bedroom 2.921m X 4.013m
Level: Main - Primary bedroom 3.531m X 4.013m
Level: Main - Bedroom 2.769m X 2.896m
Level: Main - Dining room 3.023m X 2.896m
Level: Main - Kitchen 4.902m X 2.896m
Level: Main - Living room 4.343m X 3.48m
Level: Main - Bathroom (# of pieces - 4) Measurements not available
Level: Main
- Listing source url Https://www.realtor.ca/real-estate/28819054/120-devonglen-drive-kitchener
- Listing type identifier Idx

$-1,933
/ Month

