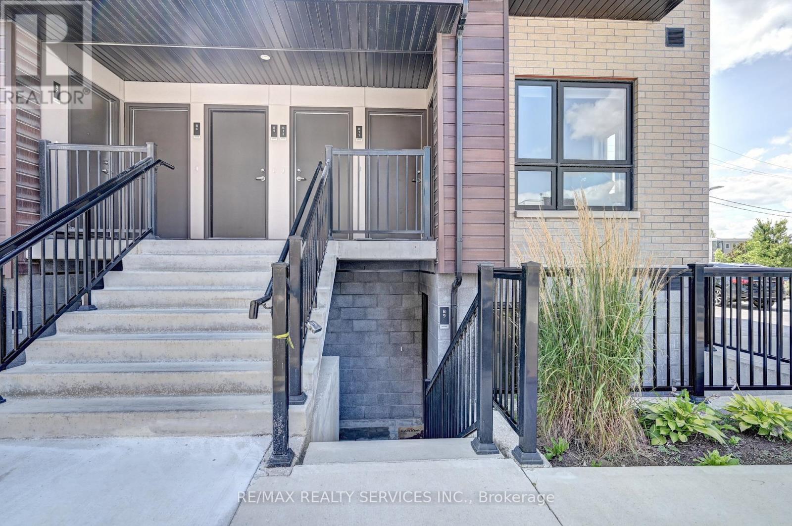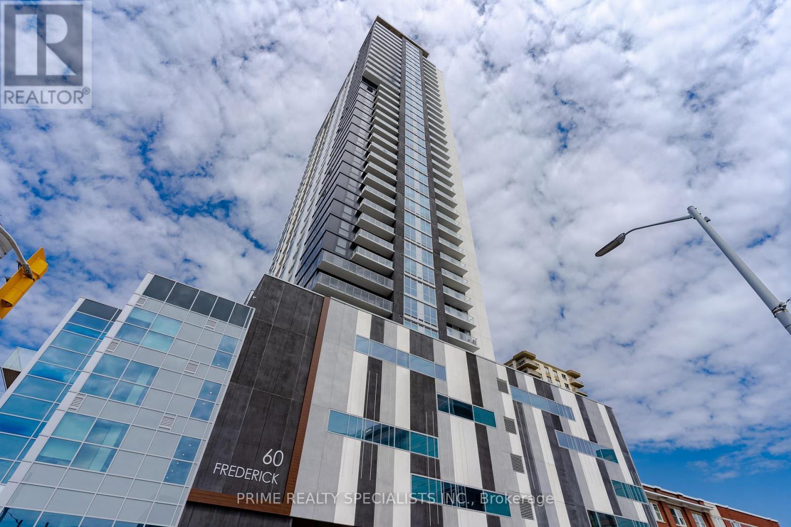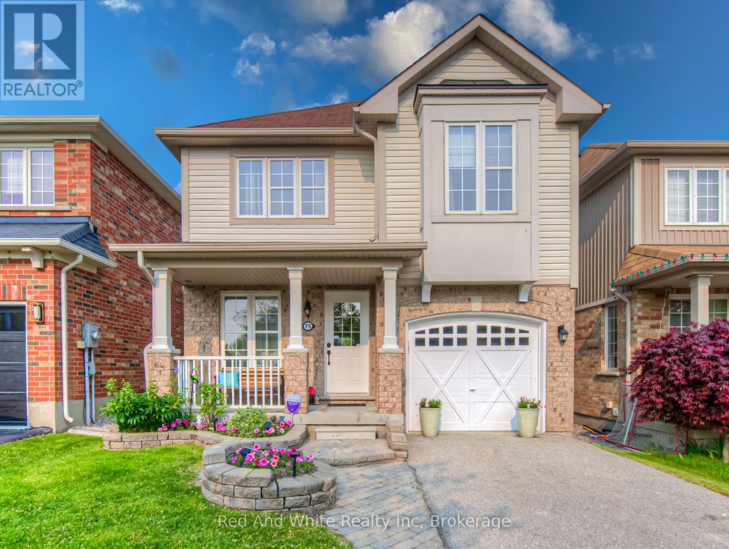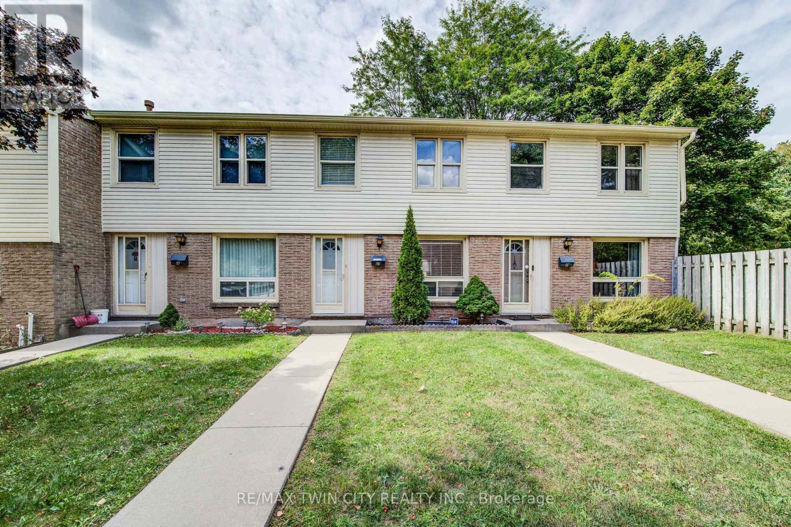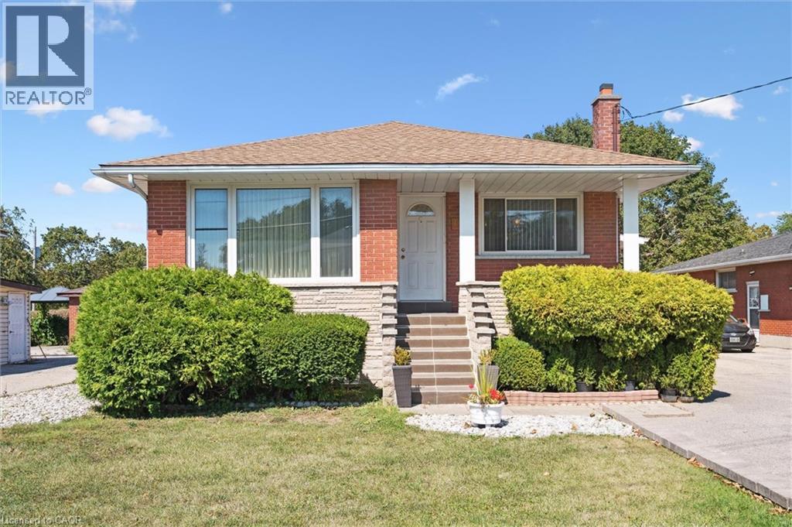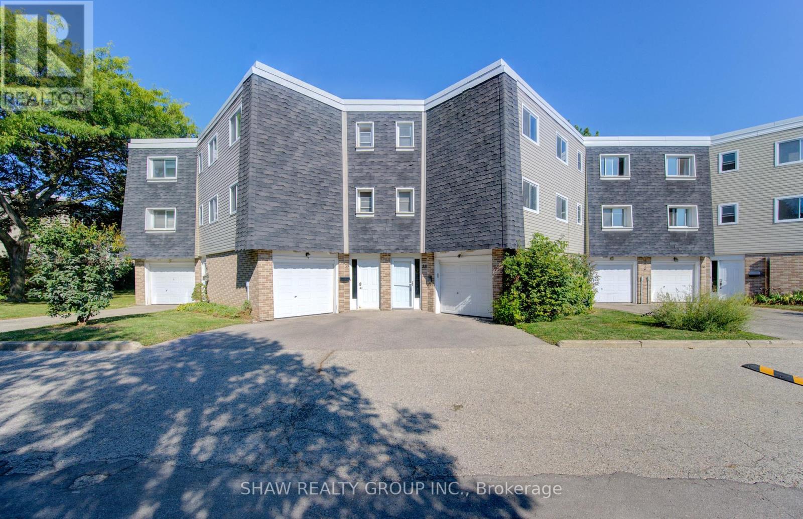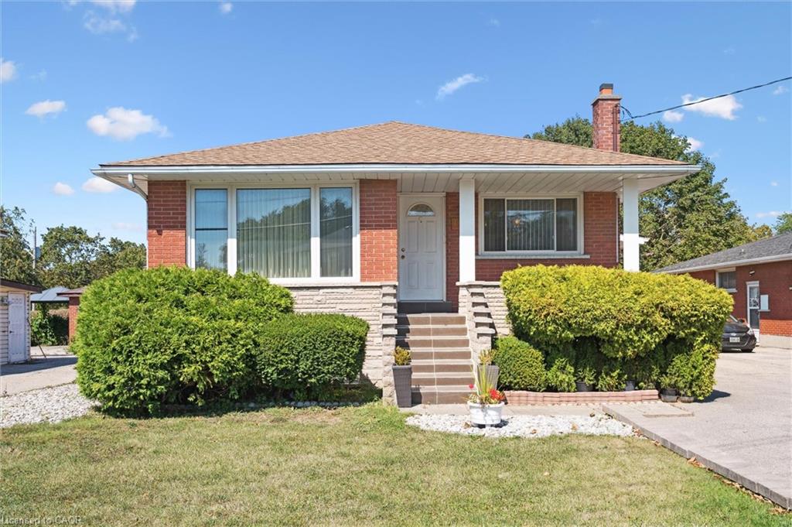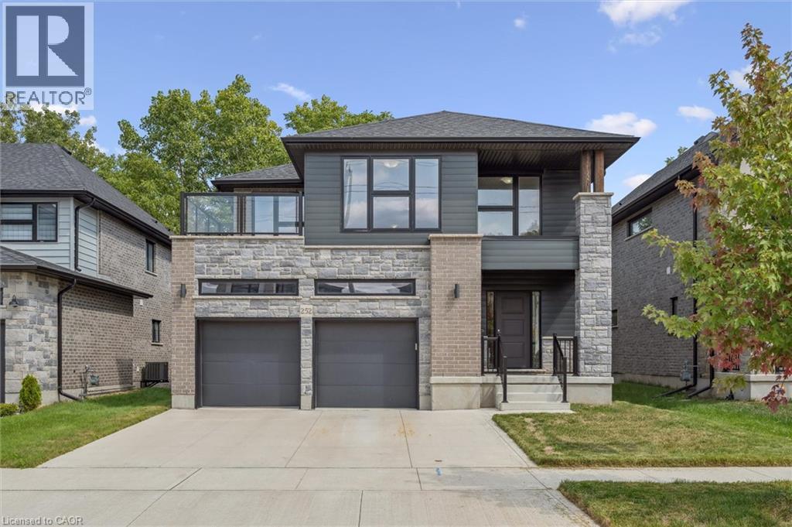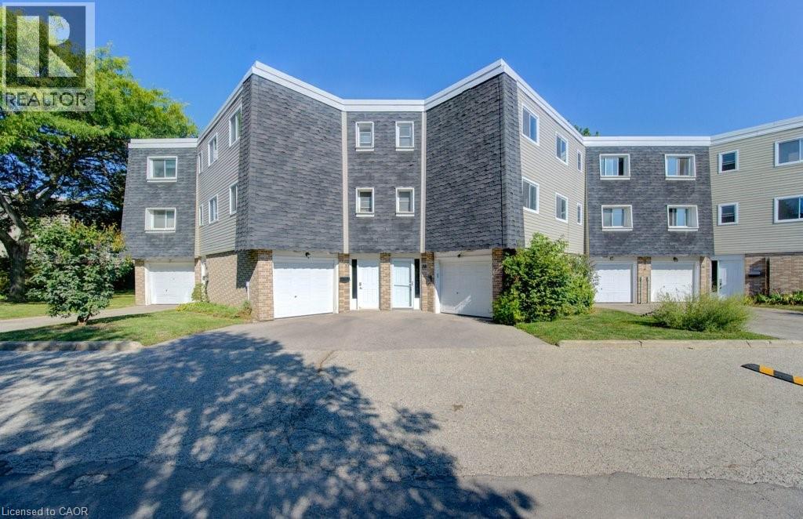- Houseful
- ON
- Kitchener
- Stanley Park
- 120 Trafalgar Ave
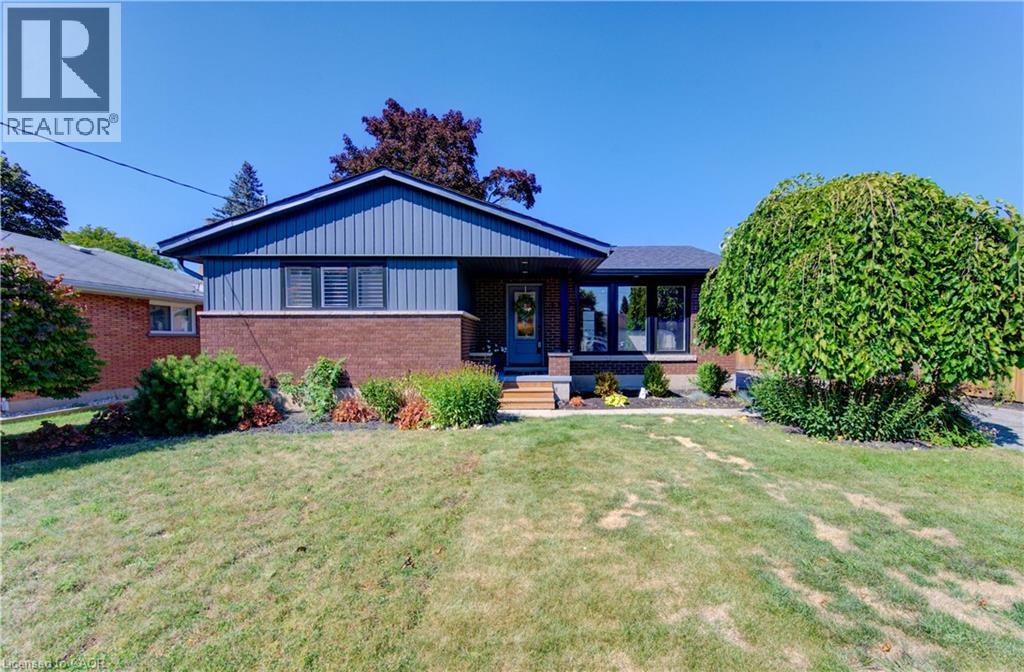
Highlights
Description
- Home value ($/Sqft)$458/Sqft
- Time on Housefulnew 3 hours
- Property typeSingle family
- StyleBungalow
- Neighbourhood
- Median school Score
- Year built1959
- Mortgage payment
Move-in ready and waiting for you! This beautifully updated 3-bedroom, 2-bath bungalow is sure to impress from the moment you arrive. The welcoming curb appeal sets the tone as you step inside to an open-concept layout featuring a bright, functional kitchen with plenty of counter space and cabinetry—perfect for entertaining. The spacious great room offers comfort and style for gathering with family and friends. Three well-appointed bedrooms are conveniently located near a 4-piece bath. A separate side entrance leads to a finished basement, complete with a cozy gas fireplace, kitchen, laundry, 3 piece bath, 2 additional rooms that could be used for office or more bedrooms and generous living space—ideal for extended family, in-law potential, or rental opportunities. Step out from the kitchen to your backyard retreat: a partially fenced yard with a patio, pergola, gardens, and a tranquil pond that creates a soothing escape. Located close to shopping, highway access, and so much more, this home truly has it all. (id:63267)
Home overview
- Cooling Central air conditioning
- Heat source Natural gas
- Heat type Forced air
- Sewer/ septic Municipal sewage system
- # total stories 1
- # parking spaces 3
- # full baths 2
- # total bathrooms 2.0
- # of above grade bedrooms 5
- Has fireplace (y/n) Yes
- Community features Community centre
- Subdivision 226 - stanley park/centreville
- Directions 2163273
- Lot size (acres) 0.0
- Building size 1649
- Listing # 40764316
- Property sub type Single family residence
- Status Active
- Dining room 3.327m X 1.829m
Level: Basement - Bedroom 2.616m X 4.115m
Level: Basement - Bathroom (# of pieces - 3) 1.829m X 2.184m
Level: Basement - Utility 3.302m X 2.184m
Level: Basement - Bedroom 3.226m X 3.353m
Level: Basement - Other 3.327m X 2.769m
Level: Basement - Recreational room 3.327m X 2.184m
Level: Basement - Bedroom 2.743m X 3.226m
Level: Main - Bedroom 3.048m X 3.2m
Level: Main - Bathroom (# of pieces - 4) 1.905m X 2.21m
Level: Main - Kitchen 3.454m X 4.648m
Level: Main - Primary bedroom 3.962m X 4.293m
Level: Main - Living room 3.632m X 5.715m
Level: Main
- Listing source url Https://www.realtor.ca/real-estate/28854458/120-trafalgar-avenue-kitchener
- Listing type identifier Idx

$-2,013
/ Month

