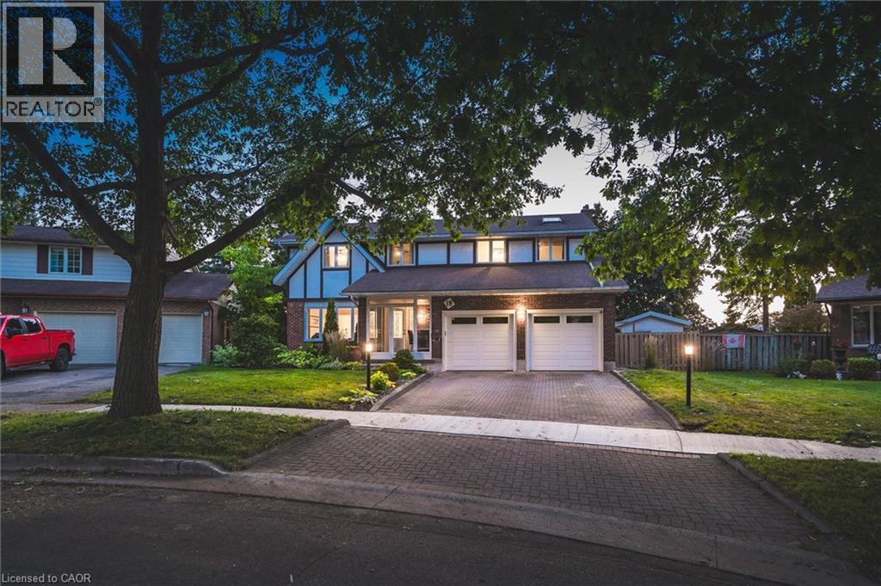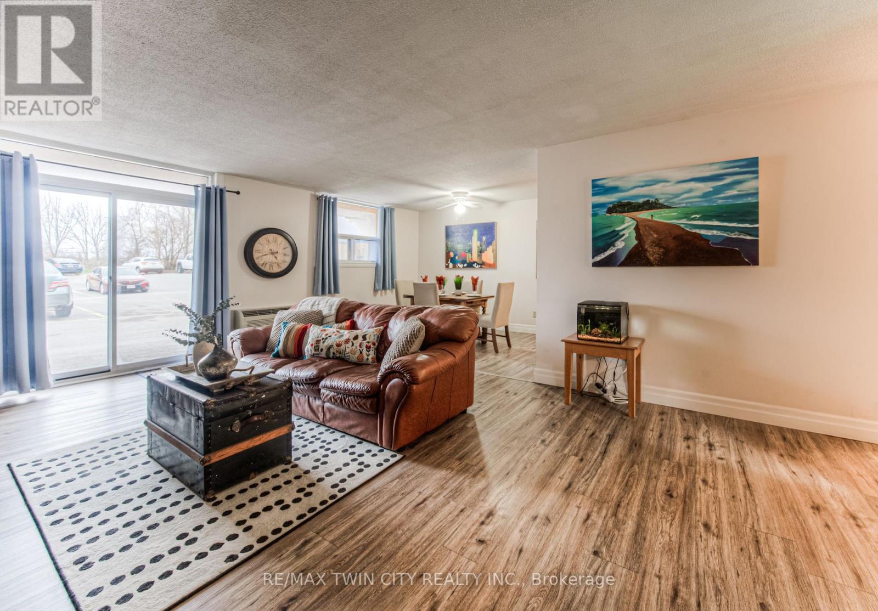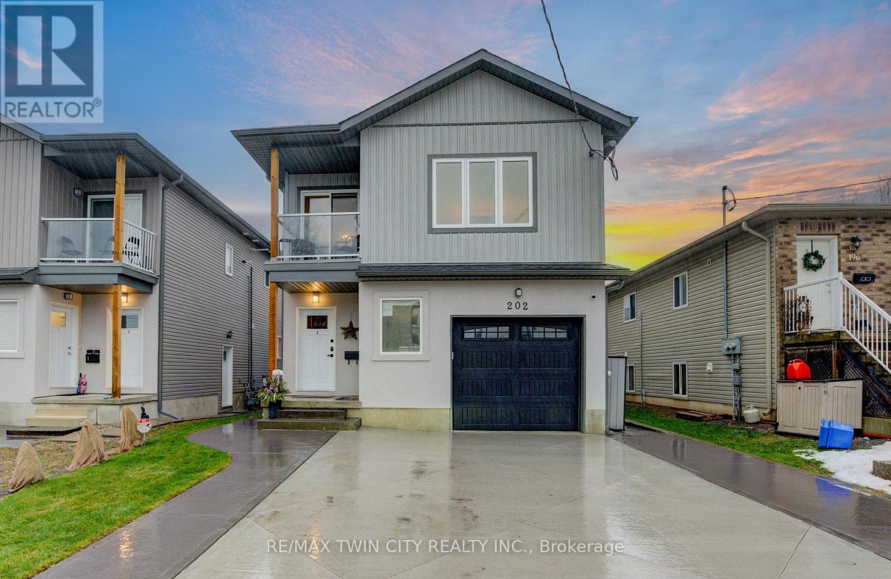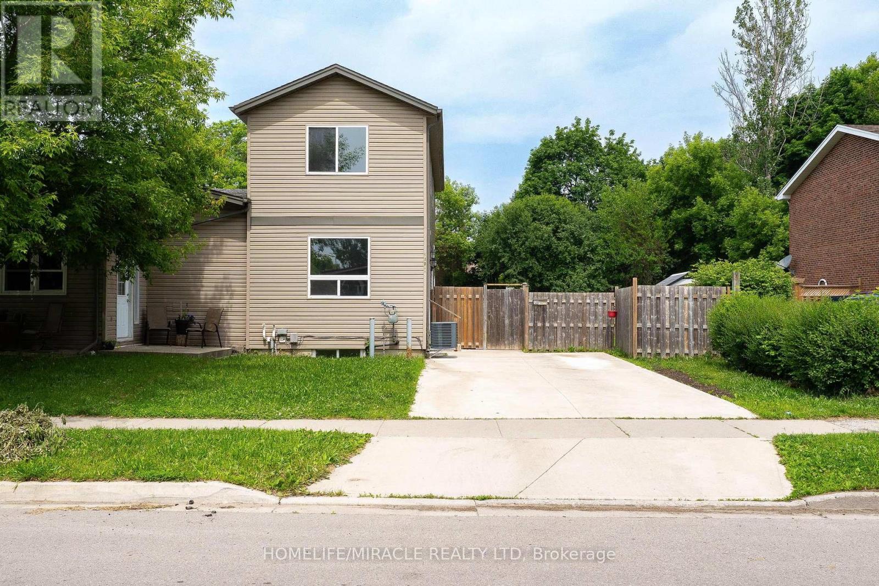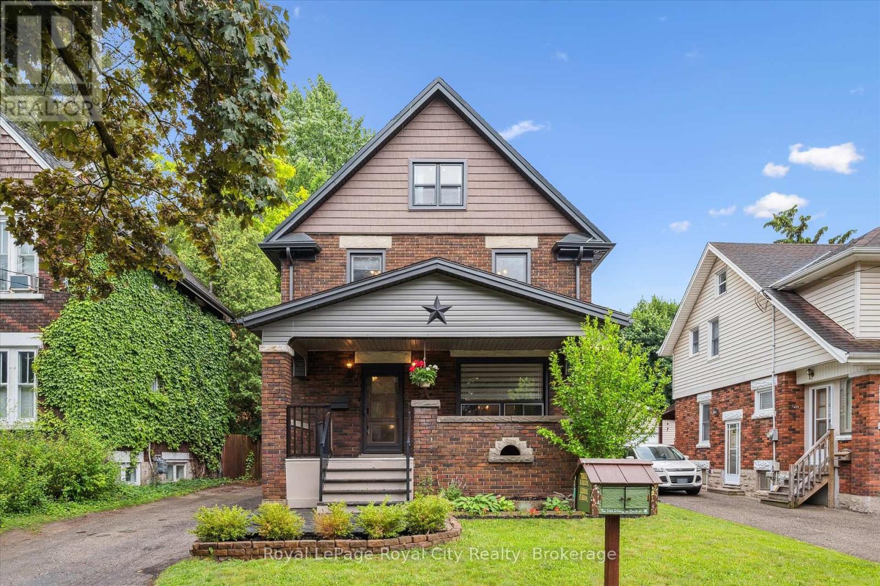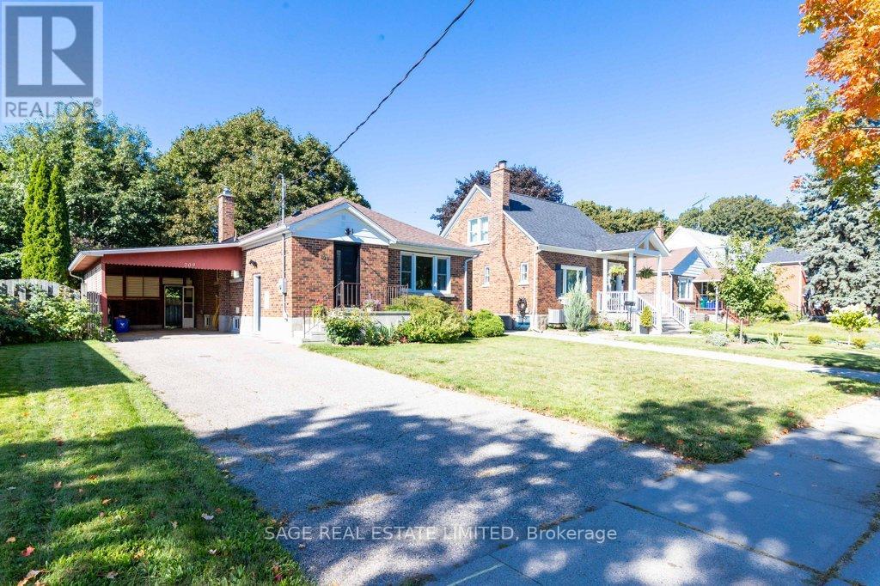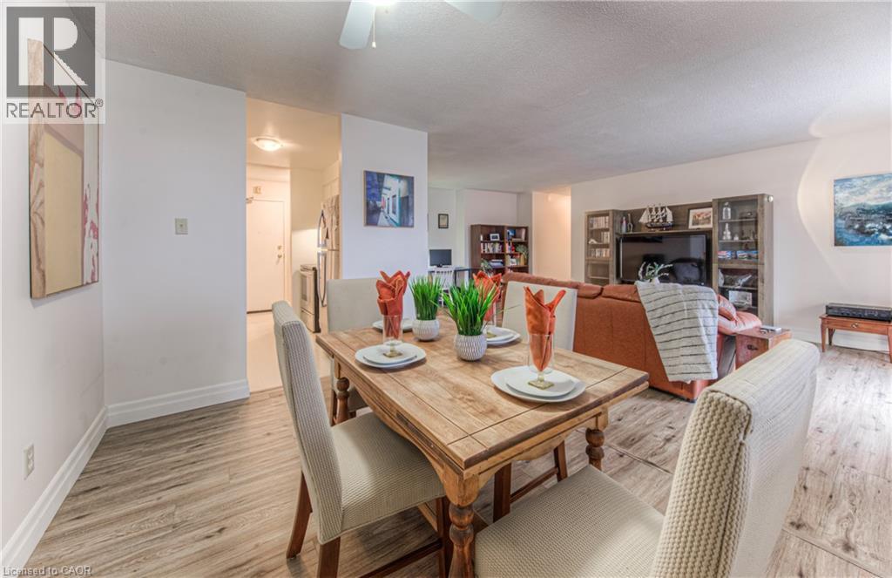- Houseful
- ON
- Kitchener
- Grand River South
- 1201 Lackner Place Unit 310
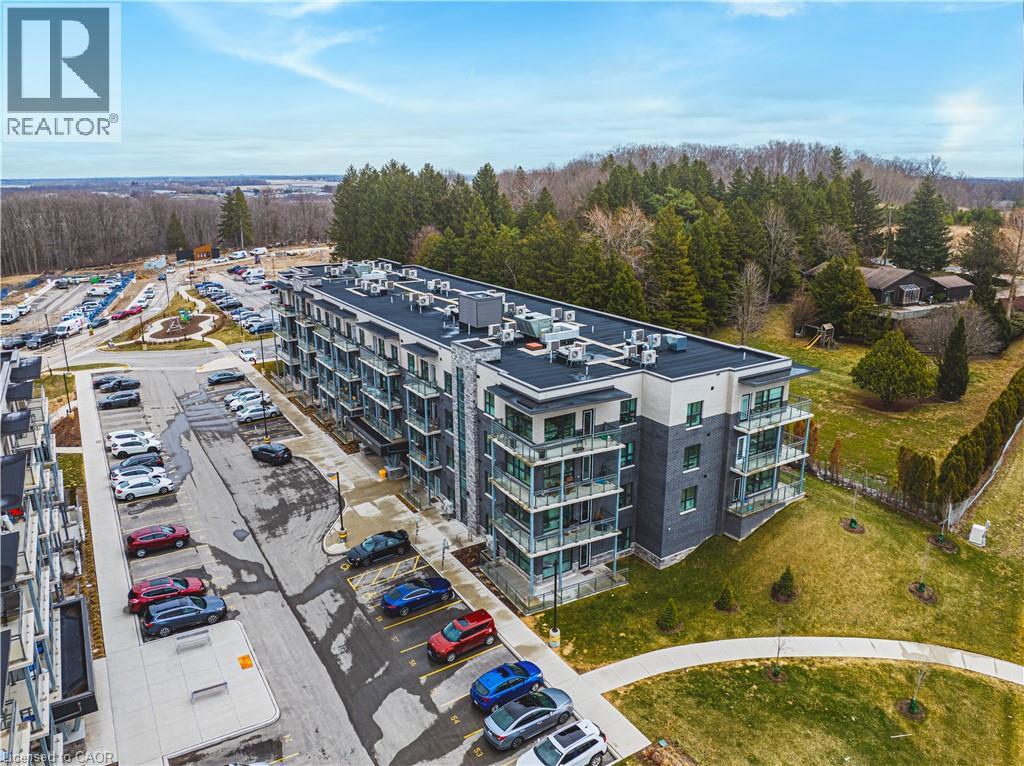
Highlights
Description
- Home value ($/Sqft)$570/Sqft
- Time on Houseful16 days
- Property typeSingle family
- Neighbourhood
- Median school Score
- Year built2023
- Mortgage payment
Premium 2 bedroom 2 bath condo in desirable Lackner Woods with private balcony overlooking evergreens. This unit will impress you with its many tasteful upgrades and spacious open concept layout providing the feel of a detached home. The kitchen is complete with extended cabinetry, large island with quartz counter top, stainless steel appliances and tiled backsplash. Convenient in-suite laundry. Primary bedroom with walk-in closet, ensuite bath with sliding glass doors to walk-in shower, quartz vanity. Second bedroom with closet, located next to 4 piece bathroom with quartz vanity. Move in ready unit, complete with window coverings. Building features outdoor playground and bicycle storage. Includes 1 parking spot, 1 locker. Fabulous neighbourhood with endless shopping amenities, highly rated schools, hospitals, walking trails, ski hills, easy high way access and more. (id:63267)
Home overview
- Cooling Central air conditioning
- Heat type Forced air
- Sewer/ septic Municipal sewage system
- # total stories 1
- # parking spaces 1
- # full baths 2
- # total bathrooms 2.0
- # of above grade bedrooms 2
- Community features School bus
- Subdivision 232 - idlewood/lackner woods
- Lot size (acres) 0.0
- Building size 930
- Listing # 40761659
- Property sub type Single family residence
- Status Active
- Laundry Measurements not available
Level: Main - Kitchen 3.658m X 2.972m
Level: Main - Living room 3.683m X 4.775m
Level: Main - Full bathroom Measurements not available
Level: Main - Bedroom 2.794m X 3.251m
Level: Main - Bathroom (# of pieces - 3) Measurements not available
Level: Main - Primary bedroom 3.048m X 3.658m
Level: Main
- Listing source url Https://www.realtor.ca/real-estate/28754563/1201-lackner-place-unit-310-kitchener
- Listing type identifier Idx

$-869
/ Month

