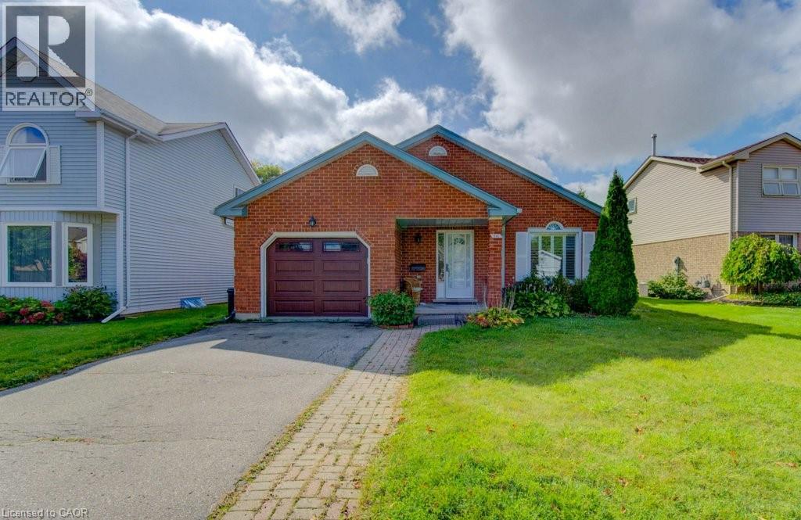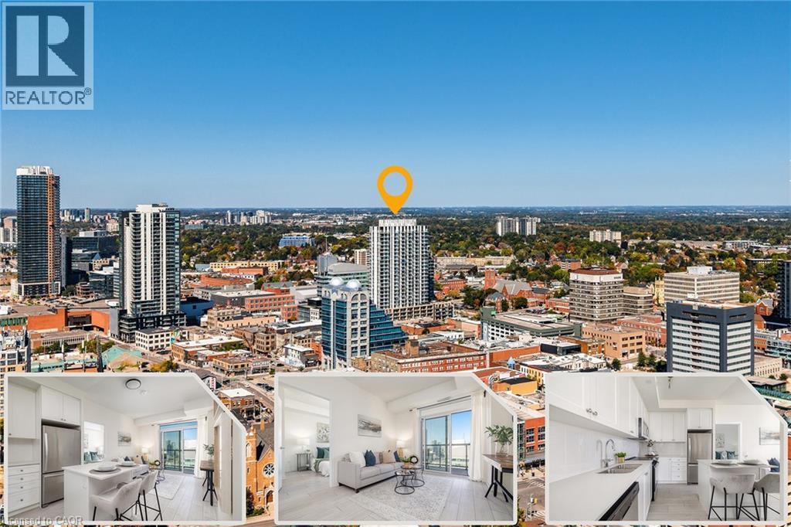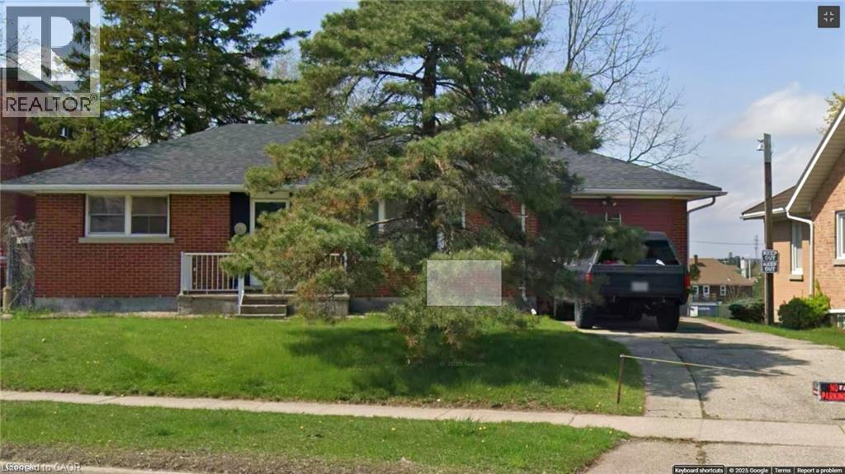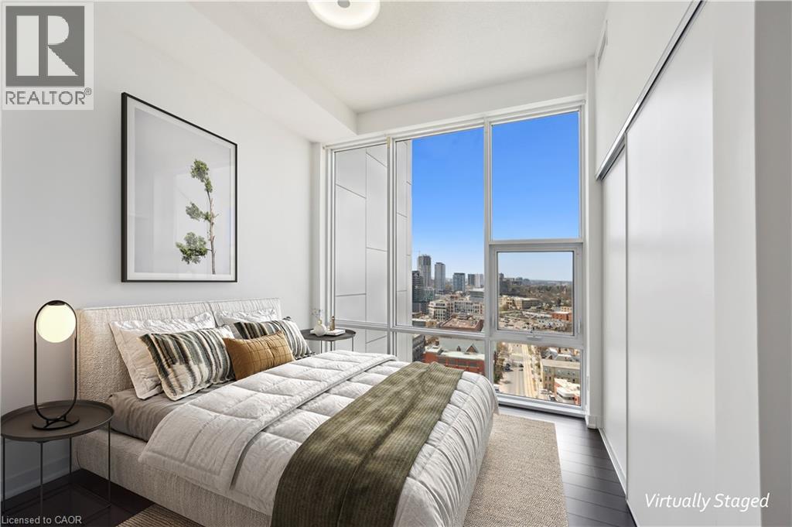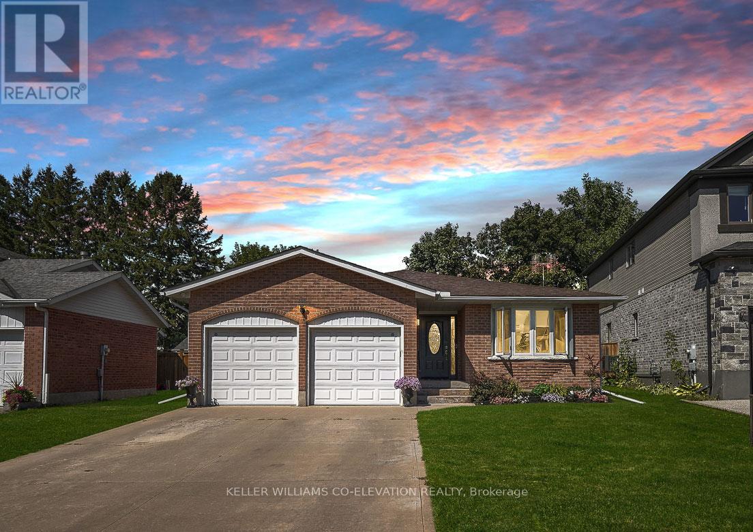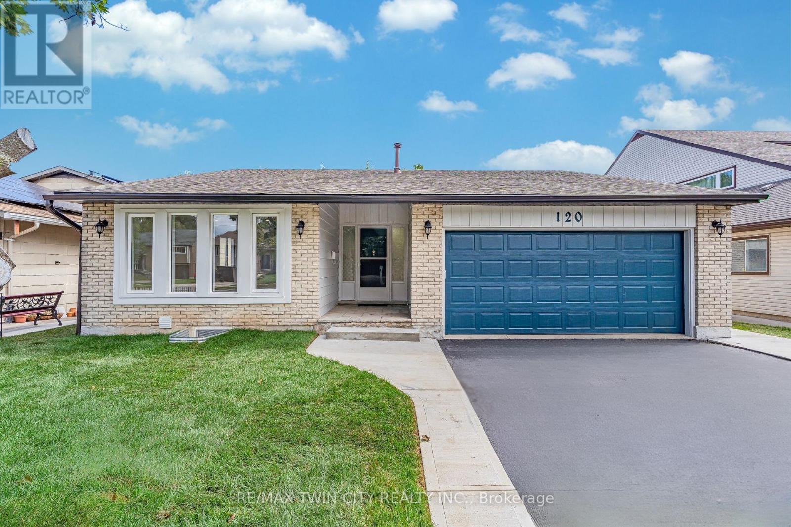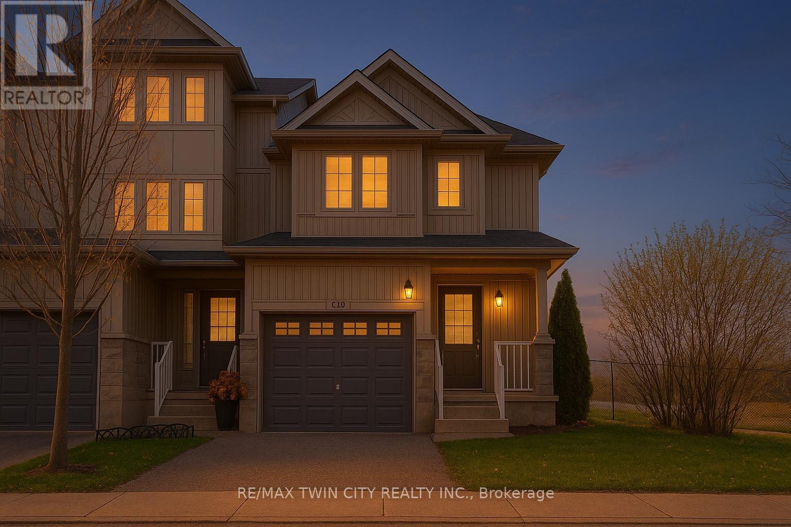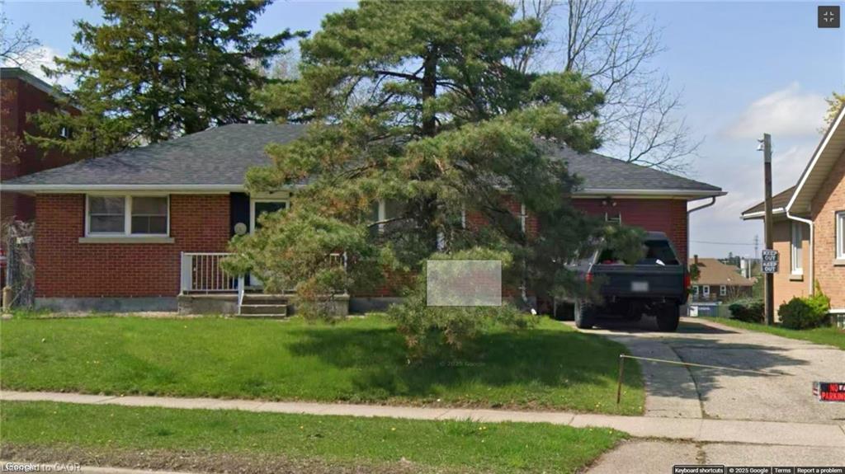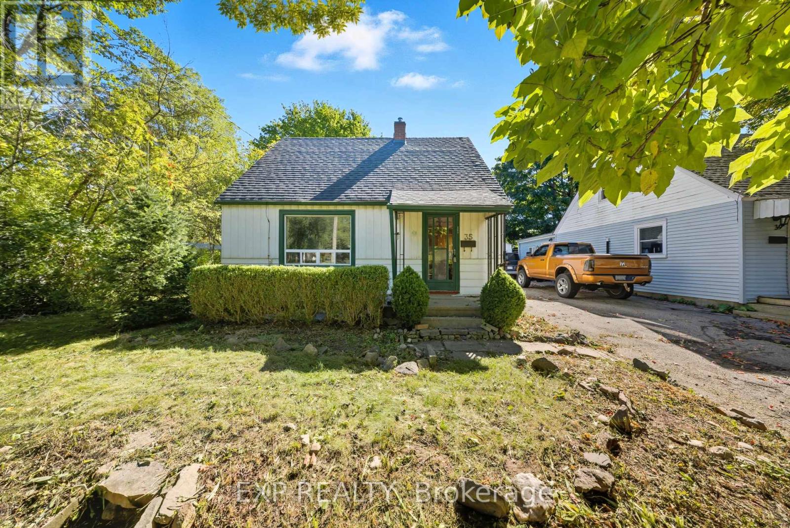- Houseful
- ON
- Kitchener
- Victoria Hills
- 121 Adelaide St
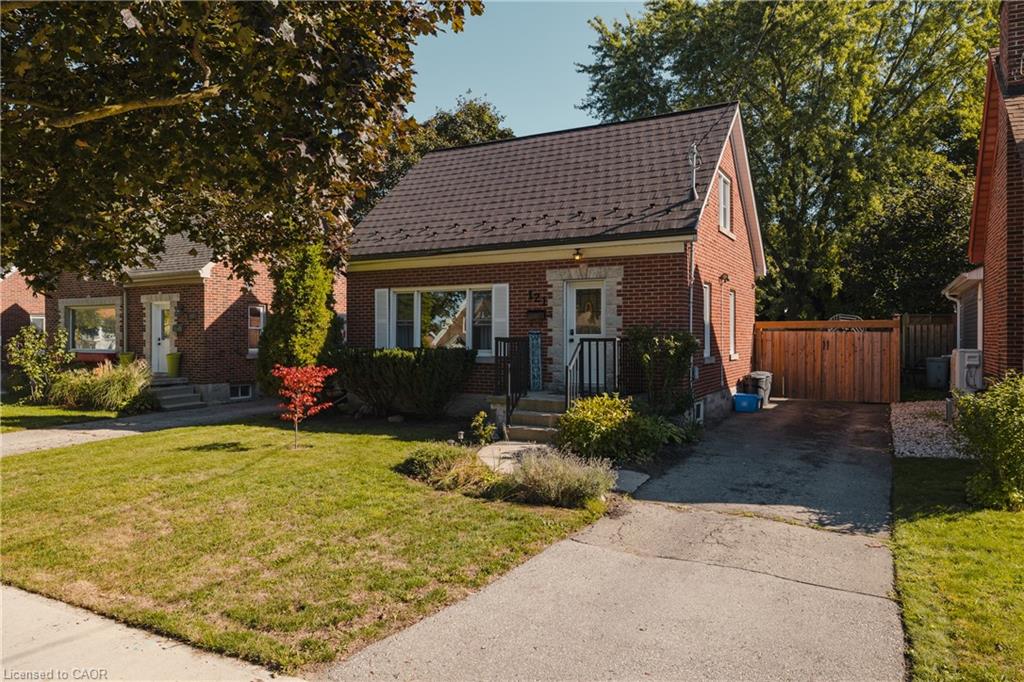
Highlights
Description
- Home value ($/Sqft)$489/Sqft
- Time on Housefulnew 2 hours
- Property typeResidential
- Style1.5 storey
- Neighbourhood
- Median school Score
- Year built1951
- Mortgage payment
Welcome to 121 Adelaide St.! A completely turn-key home full of charm and modern upgrades, this property is ready for you to move right in. From the moment you arrive, the expansive frontage and impressive curb appeal set the tone for what’s inside. Freshly painted and carpet-free with newer flooring throughout, every detail has been thoughtfully updated. The bright kitchen features crisp white cabinetry with abundant cupboard and counter space, perfect for everyday living and entertaining. A versatile main floor layout includes a room currently used as a formal dining space, but easily adaptable as a bedroom, office, or playroom. The stunning 4-piece bathroom completes the main level. Upstairs, you’ll find two generous bedrooms with timeless hardwood floors and custom storage closets. The modern tones and finishes continue into the fully finished basement, offering a spacious rec room, third bedroom, and a large laundry/utility area with plenty of storage. Step outside to enjoy the deep, fully fenced yard ideal for entertaining with its sunny patio and garden space. With numerous upgrades including windows, flooring, doors, hardware, lighting, insulation, furnace & A/C, owned hot water heater, and a durable metal “forever” roof, this home offers peace of mind for years to come. With easy highway access and ideally located close to schools, shopping, transit, and minutes from Belmont Village, 121 Adelaide St. is truly a must-see!
Home overview
- Cooling Central air
- Heat type Forced air, natural gas
- Pets allowed (y/n) No
- Sewer/ septic Sewer (municipal)
- Construction materials Brick
- Foundation Concrete perimeter
- Roof Asphalt shing
- # parking spaces 3
- # full baths 1
- # total bathrooms 1.0
- # of above grade bedrooms 3
- # of below grade bedrooms 1
- # of rooms 13
- Appliances Dishwasher, dryer, refrigerator, stove, washer
- Has fireplace (y/n) Yes
- Interior features Other
- County Waterloo
- Area 3 - kitchener west
- Water source Municipal
- Zoning description R2b
- Directions Hbagudesa
- Lot desc Urban, park
- Lot dimensions 43 x 120
- Approx lot size (range) 0 - 0.5
- Basement information Full, finished
- Building size 1176
- Mls® # 40775102
- Property sub type Single family residence
- Status Active
- Virtual tour
- Tax year 2025
- Storage Second
Level: 2nd - Storage Second
Level: 2nd - Primary bedroom Second
Level: 2nd - Bedroom Second
Level: 2nd - Storage Second
Level: 2nd - Laundry Basement
Level: Basement - Office Basement
Level: Basement - Utility Basement
Level: Basement - Bedroom Basement
Level: Basement - Kitchen Main
Level: Main - Bathroom Main
Level: Main - Living room Main
Level: Main - Dining room Main
Level: Main
- Listing type identifier Idx

$-1,533
/ Month

