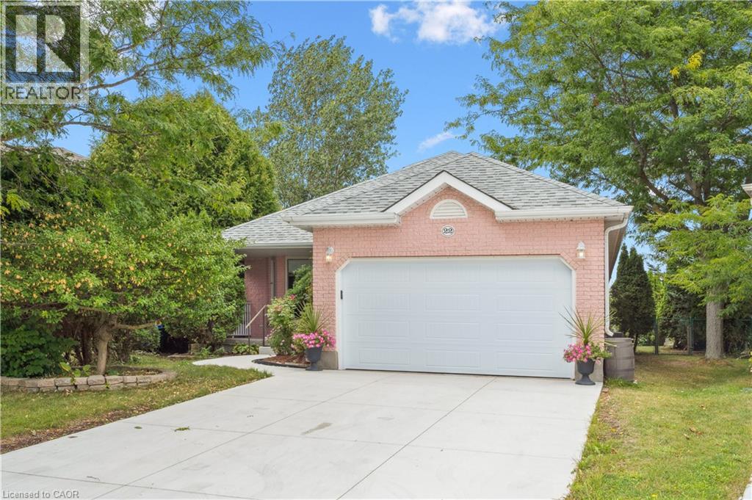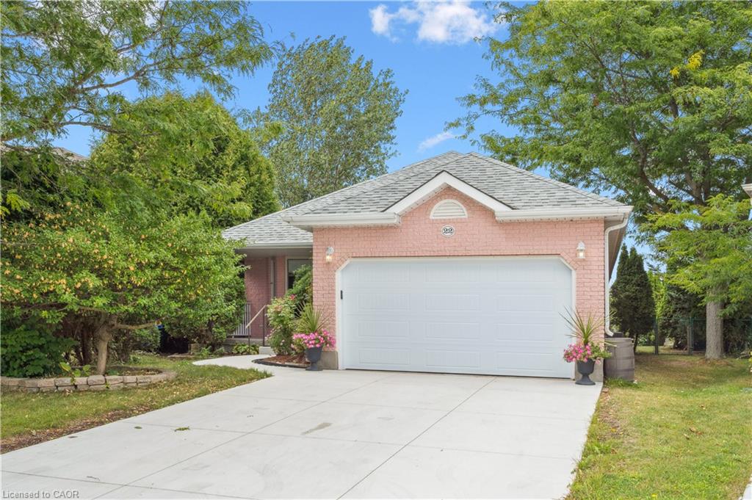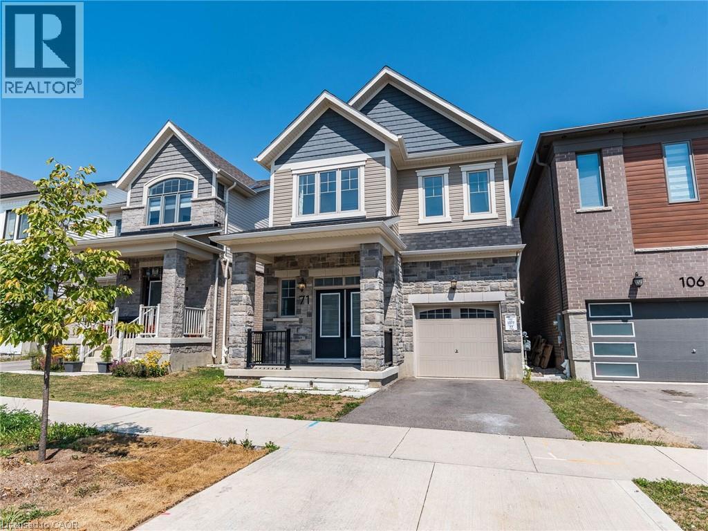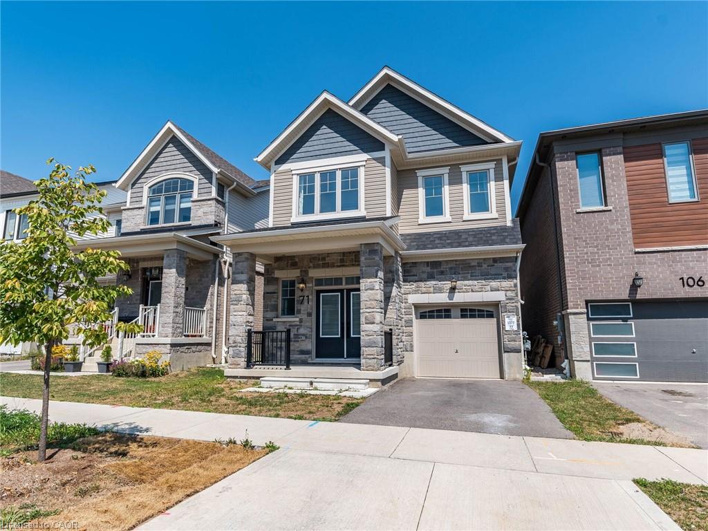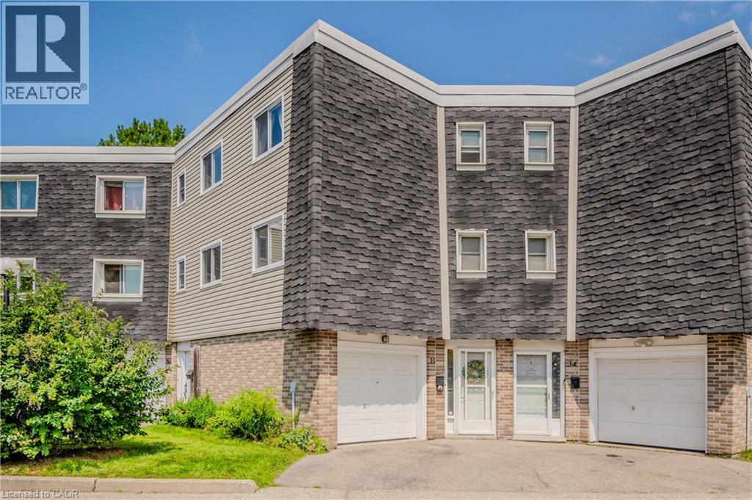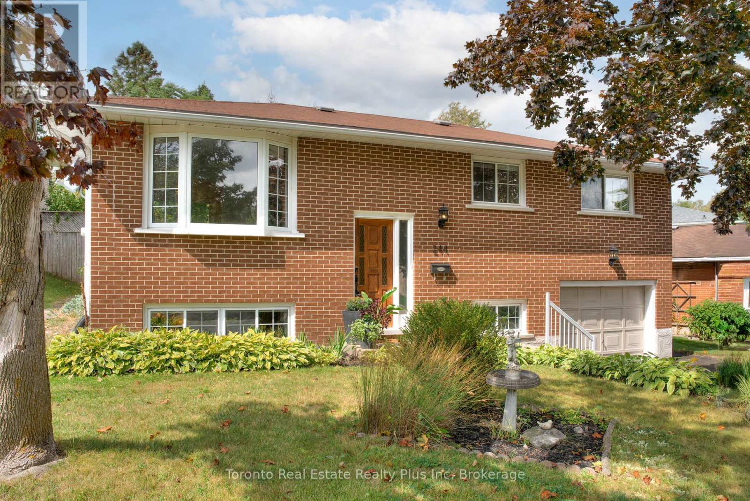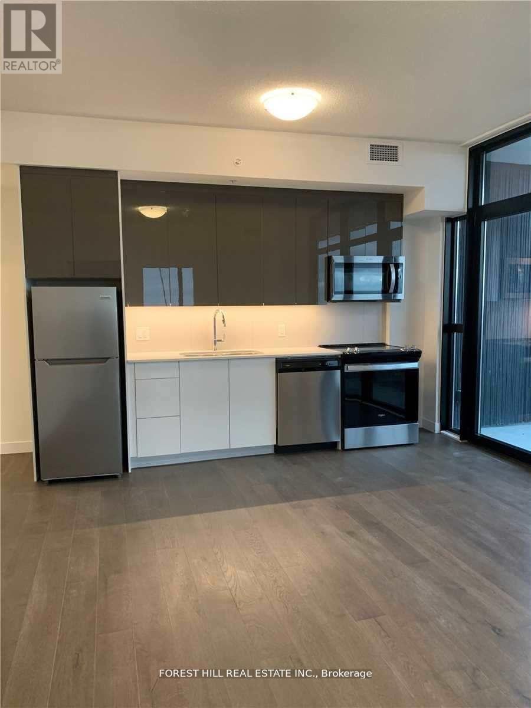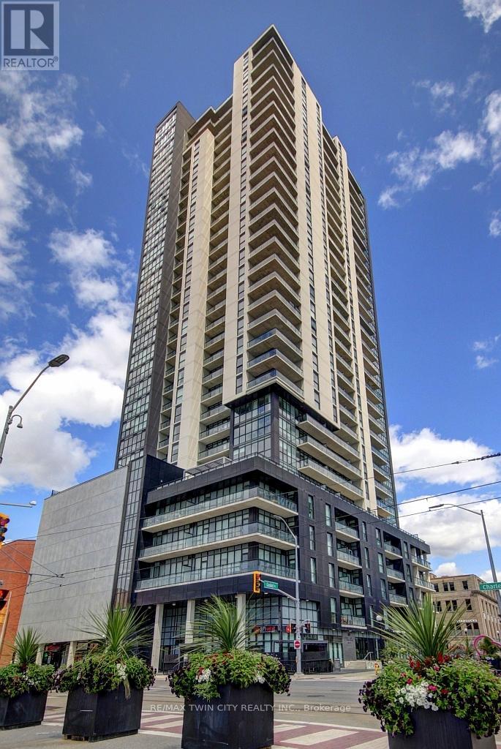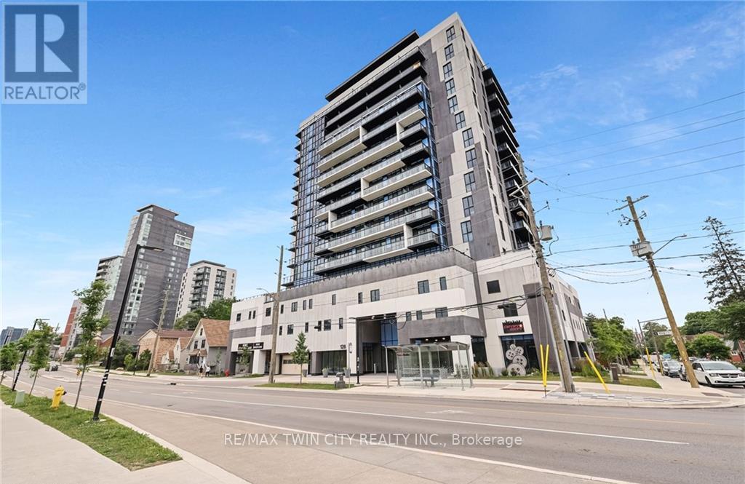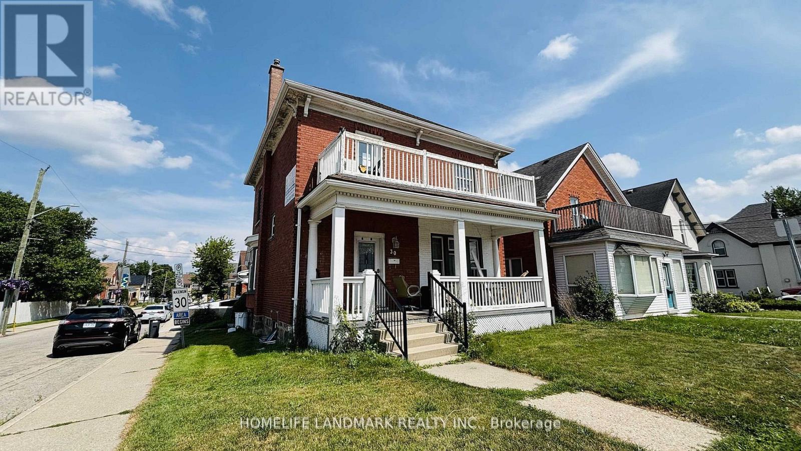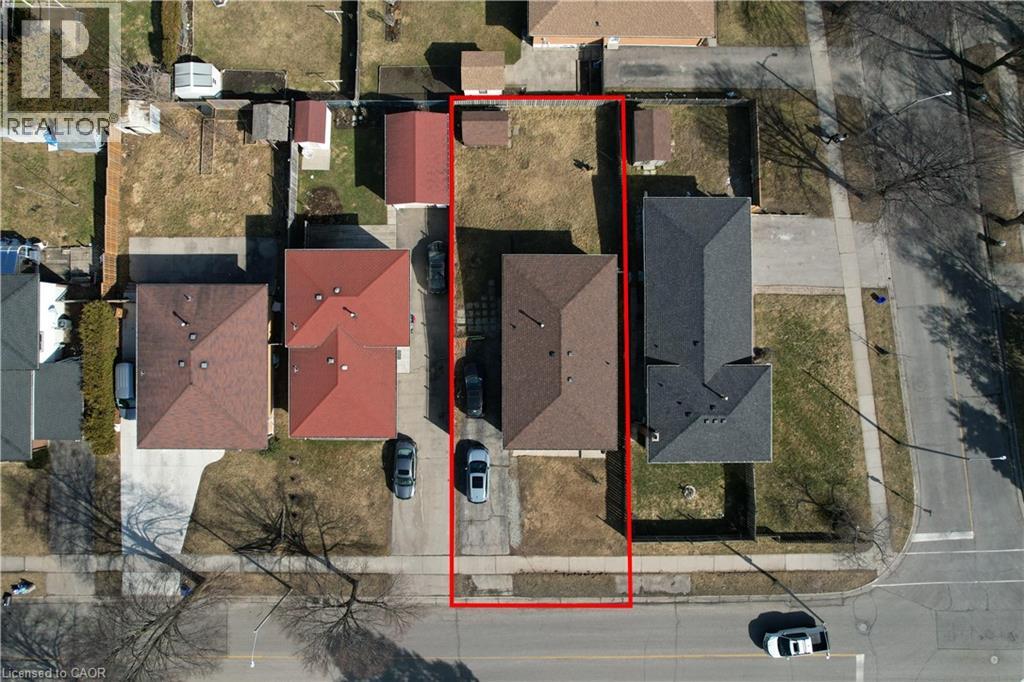- Houseful
- ON
- Kitchener
- Victoria Hills
- 122 Mooregate Cres
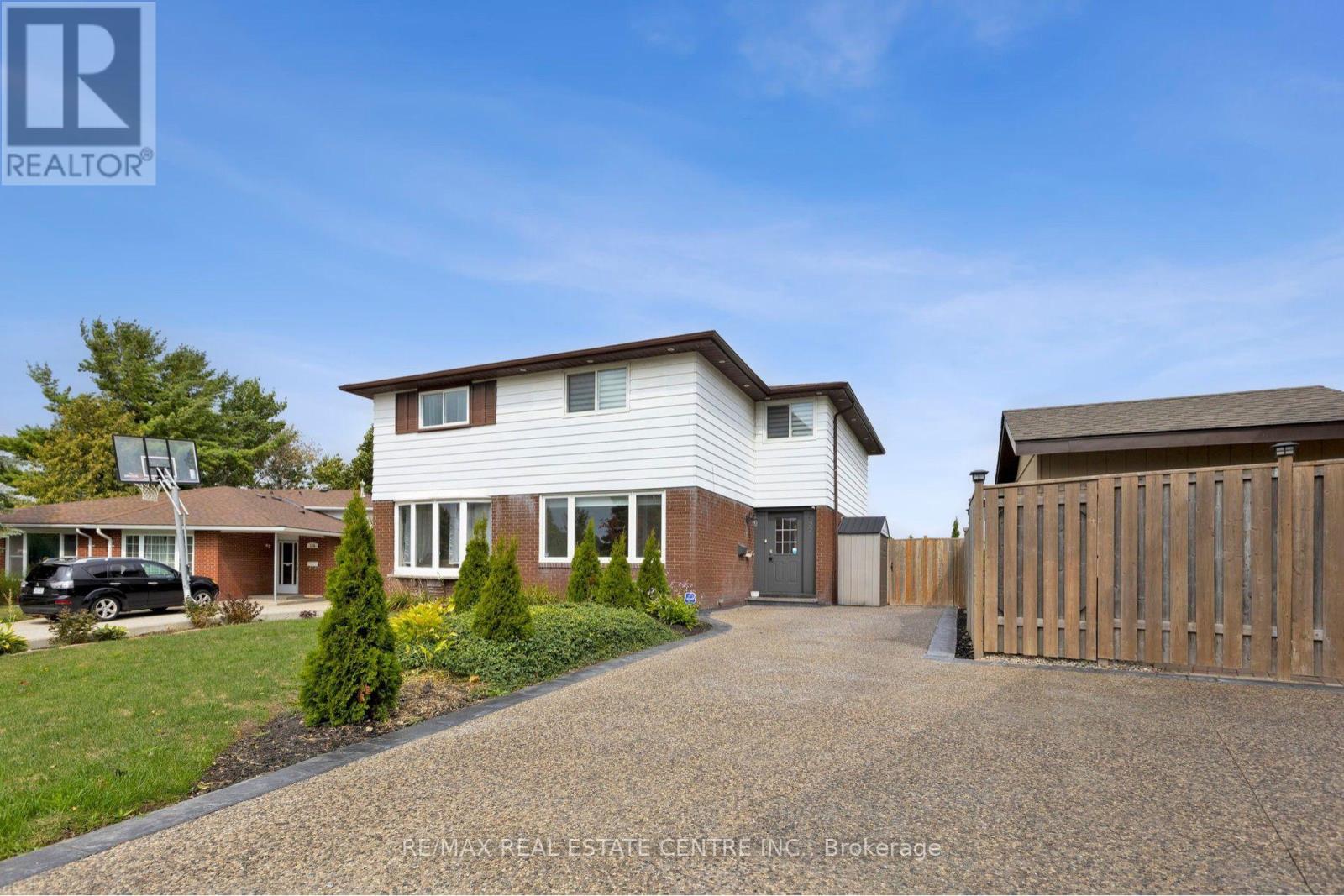
Highlights
Description
- Time on Housefulnew 7 hours
- Property typeSingle family
- Neighbourhood
- Median school Score
- Mortgage payment
Welcome to 122 Mooregate Crescent, a fully renovated 4+1 bedroom semi-detached home with a walk-out basement.The home features a custom exposed aggregate concrete driveway with parking for 4 vehicles.Inside, you'll find a bright, open-concept main floor with premium SPC luxury vinyl flooring, pot lights throughout, a fireplace, and zebra blinds. The modern kitchen offers sleek cabinetry, quartz countertops and backsplash, stainless steel appliances, and a waterfall island ideal for both daily use and entertaining.Upstairs includes 4 generous bedrooms and a renovated 4-piece bathroom (2025).The finished walk-out basement includes a spacious rec room with a custom wall unit(entertainment system included), bedroom/den/office area, and a laundry/utility area with plenty of space. Can be easily converted to an in-law suite or a separate rental unit.Step outside to a private backyard featuring a concrete patio with shade cover (patio furniture included), two storage sheds, and outdoor lighting.Additional updates include: Furnace (2019) + Central A/C (2023)Located just steps from Victoria Hills Community Centre, steps from Hillside Public School, close to shopping, parks, and other amenities. This is a perfect family home book your showing today! (id:63267)
Home overview
- Cooling Central air conditioning
- Heat source Natural gas
- Heat type Forced air
- Sewer/ septic Sanitary sewer
- # total stories 2
- Fencing Fenced yard
- # parking spaces 4
- # full baths 1
- # half baths 1
- # total bathrooms 2.0
- # of above grade bedrooms 5
- Directions 2071105
- Lot size (acres) 0.0
- Listing # X12389013
- Property sub type Single family residence
- Status Active
- Bathroom Measurements not available
Level: 2nd - Primary bedroom 4.05m X 13.9m
Level: 2nd - 2nd bedroom 3.13m X 2.77m
Level: 2nd - 4th bedroom 2.6m X 3.1m
Level: 2nd - 3rd bedroom 2.6m X 3.84m
Level: 2nd - Recreational room / games room 3.7m X 7.46m
Level: Lower - Other 2.16m X 1.2m
Level: Lower - Laundry 12.5m X 12.1m
Level: Lower - Office 2.4m X 2.5m
Level: Lower - Utility 2.9m X 2.7m
Level: Lower - Dining room 2.8m X 2.9m
Level: Main - Living room 3.93m X 3.87m
Level: Main - Kitchen 5.7m X 2.62m
Level: Main
- Listing source url Https://www.realtor.ca/real-estate/28831209/122-mooregate-crescent-kitchener
- Listing type identifier Idx

$-1,328
/ Month

