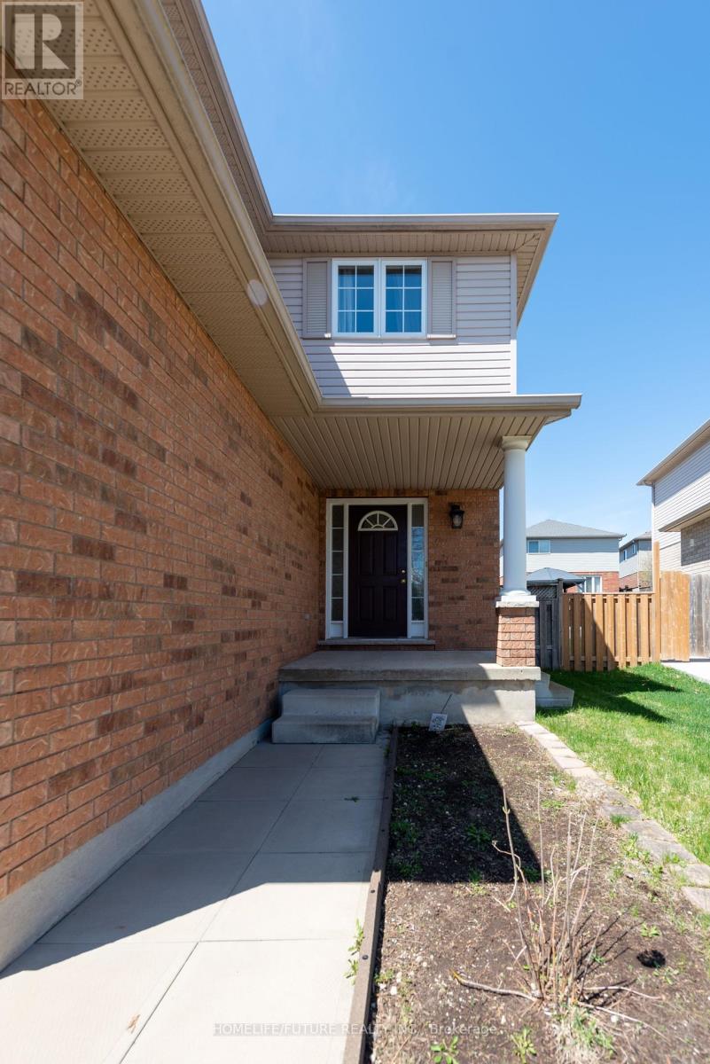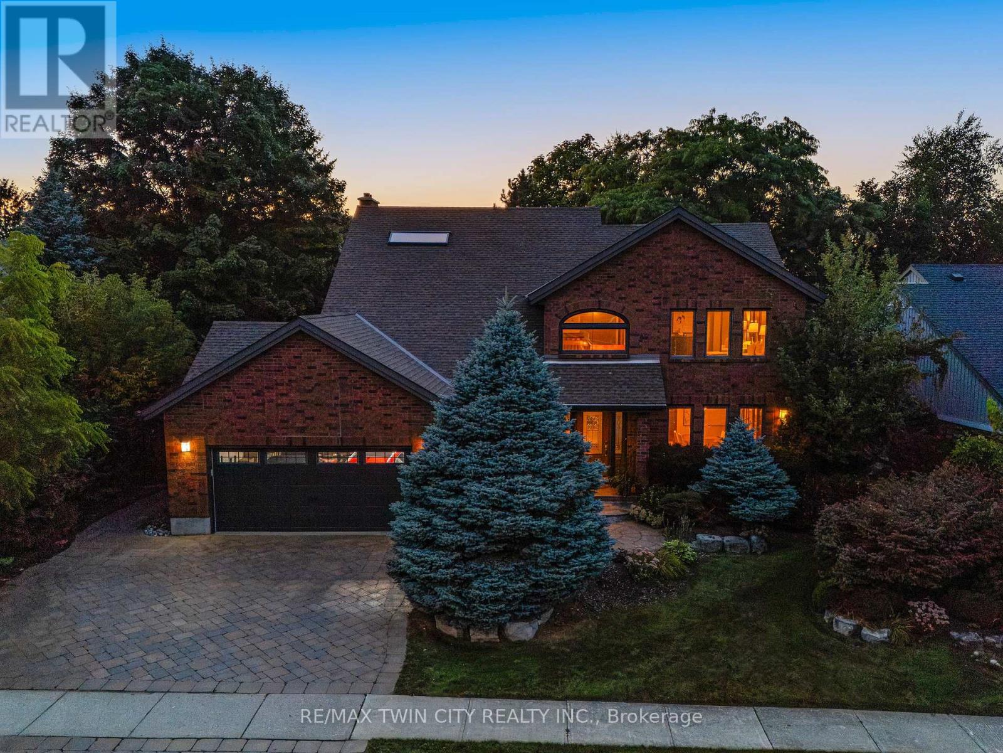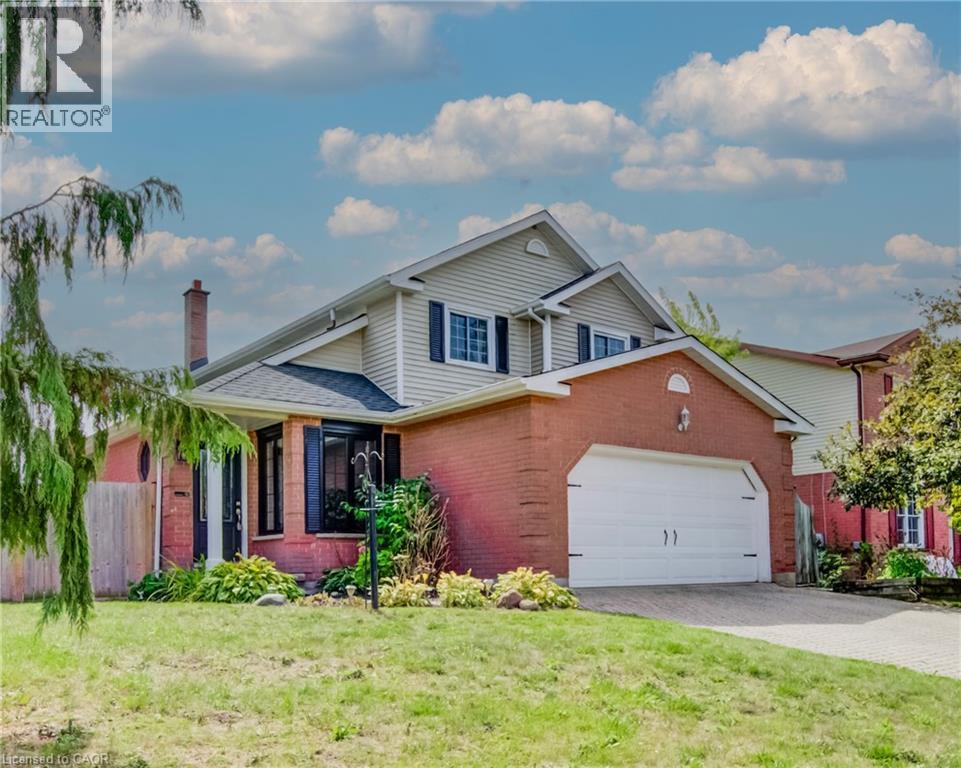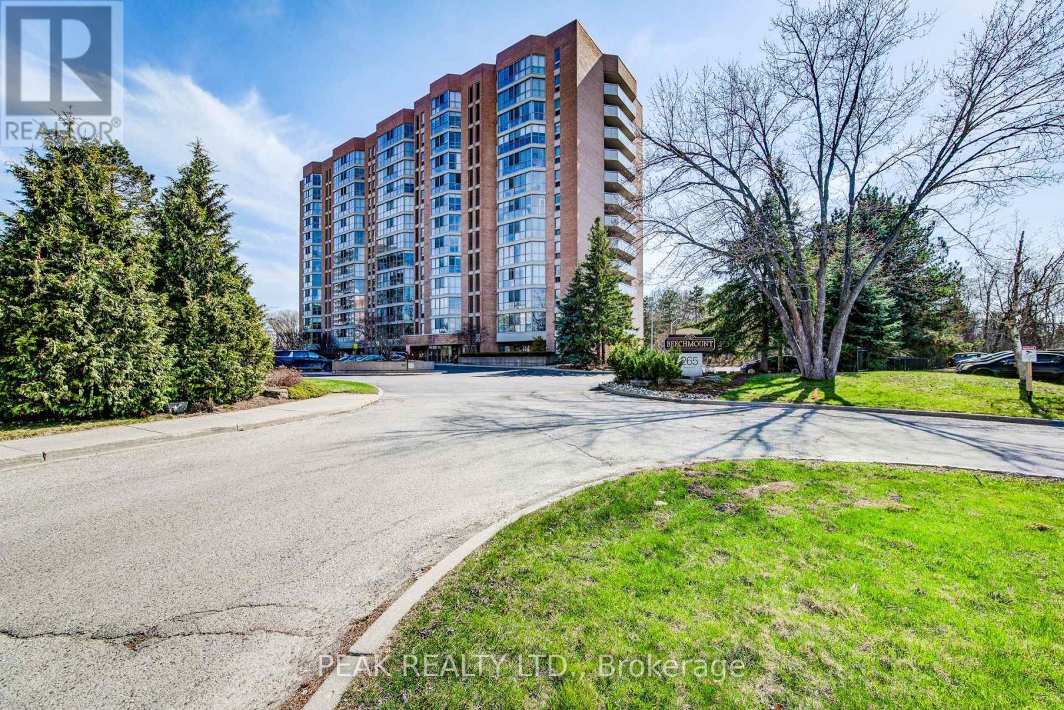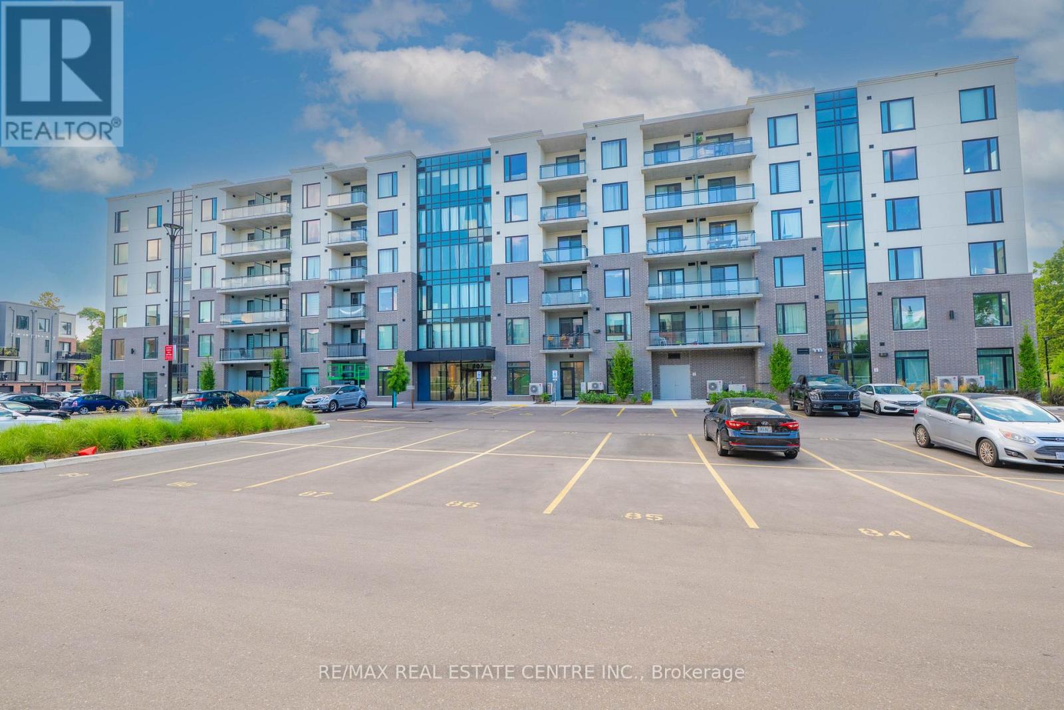- Houseful
- ON
- Kitchener
- Cherry Hill
- 123 Strange St
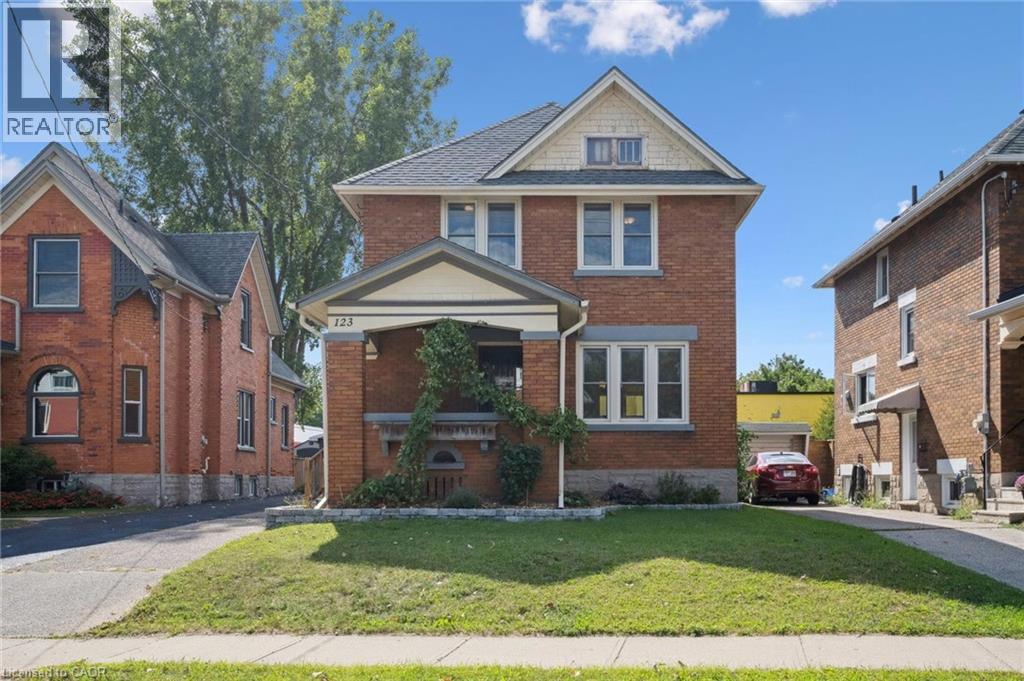
Highlights
Description
- Home value ($/Sqft)$414/Sqft
- Time on Housefulnew 30 hours
- Property typeSingle family
- Neighbourhood
- Median school Score
- Year built1939
- Mortgage payment
Beautifully updated and maintained this wonderful character home in the heart of Kitchener is ready for a new owner. Updates include bathrooms, kitchen, furnace, A/C, most windows and doors, flooring. The kitchen boasts Stainless Steel appliances and newer cabinets with access to a fantastic mudroom and backyard with plenty of space to garden. . You will be impressed with heated floors in both bathrooms, 2nd floor laundry, covered balcony and the loft in the finished attic is ready for your vision. The partially finished basement offers a full bath, storage and a great workshop or future rec-room space ! Walk to schools, Cherry and Victoria Park, Iron Horse Trail, Downtown, Via/GO and LRT. Furnace - 2017 A/C - 2013 Roof - 2020 Water Softener- 2024 Washing Machine - 2016 Fence and Deck- 2019 (id:63267)
Home overview
- Cooling Central air conditioning
- Heat source Natural gas
- Heat type Forced air
- Sewer/ septic Municipal sewage system
- # total stories 2
- Construction materials Wood frame
- # parking spaces 3
- # full baths 2
- # total bathrooms 2.0
- # of above grade bedrooms 3
- Subdivision 313 - downtown kitchener/w. ward
- Lot size (acres) 0.0
- Building size 1617
- Listing # 40764569
- Property sub type Single family residence
- Status Active
- Bedroom 3.175m X 3.454m
Level: 2nd - Bathroom (# of pieces - 4) Measurements not available
Level: 2nd - Laundry Measurements not available
Level: 2nd - Bedroom 3.226m X 2.21m
Level: 2nd - Primary bedroom 3.175m X 4.089m
Level: 2nd - Attic 6.477m X 7.722m
Level: 3rd - Utility 3.277m X 2.819m
Level: Basement - Exercise room 3.658m X 2.489m
Level: Basement - Bathroom (# of pieces - 3) Measurements not available
Level: Basement - Storage 3.429m X 5.055m
Level: Basement - Dining room 3.404m X 3.505m
Level: Main - Living room 3.404m X 4.267m
Level: Main - Kitchen 2.946m X 4.039m
Level: Main - Foyer 1.981m X 3.073m
Level: Main - Mudroom 3.073m X 2.819m
Level: Main
- Listing source url Https://www.realtor.ca/real-estate/28813453/123-strange-street-kitchener
- Listing type identifier Idx

$-1,786
/ Month




