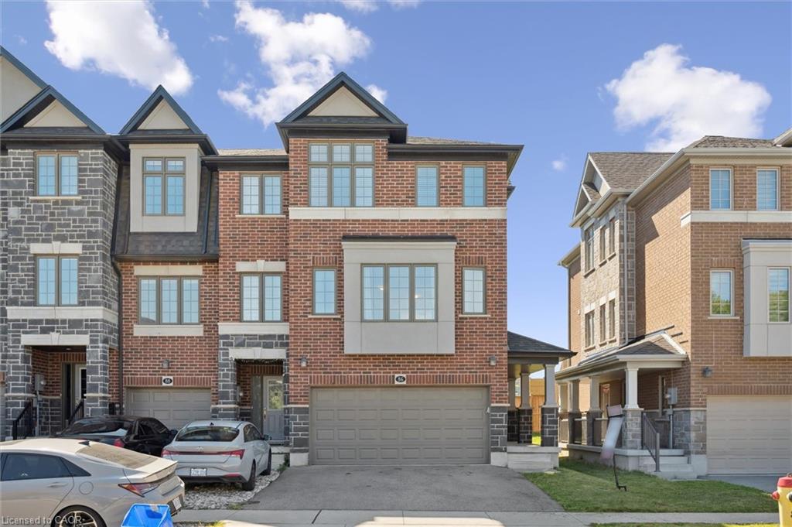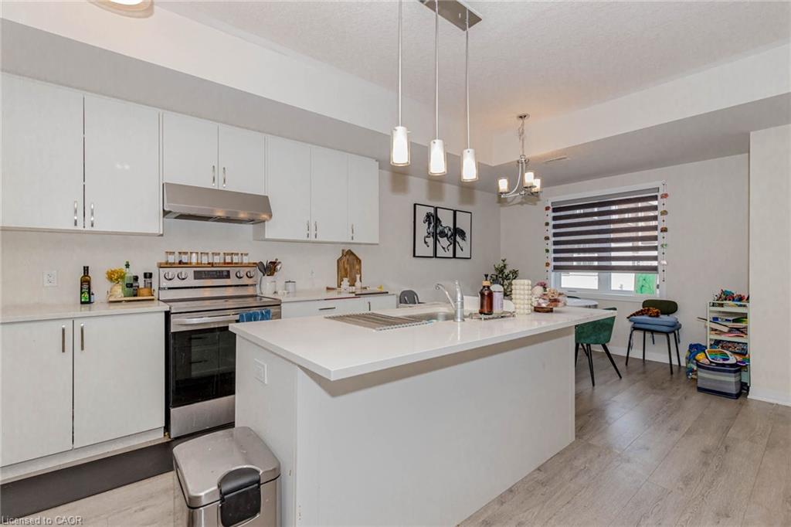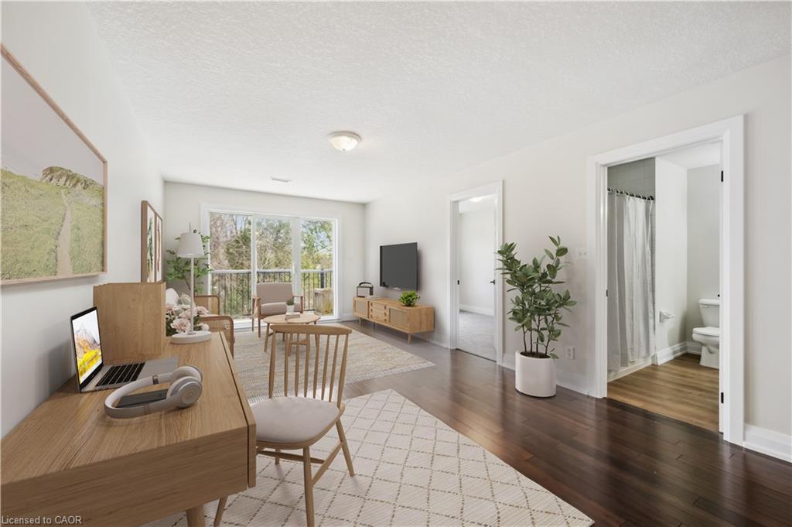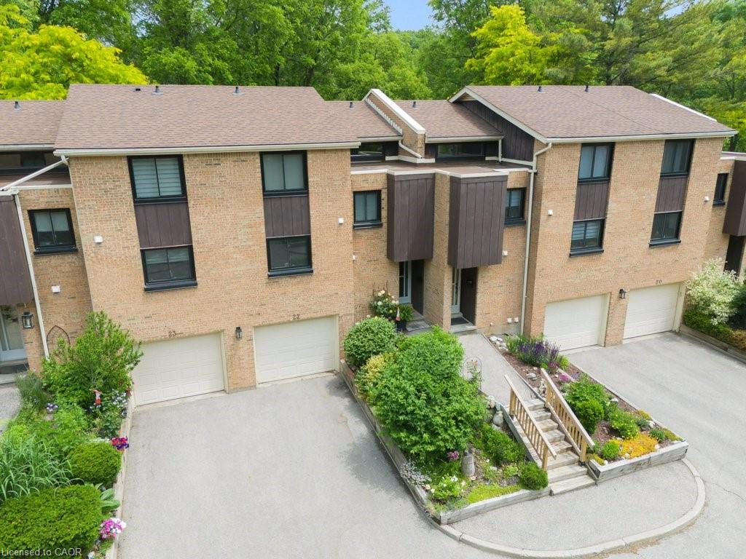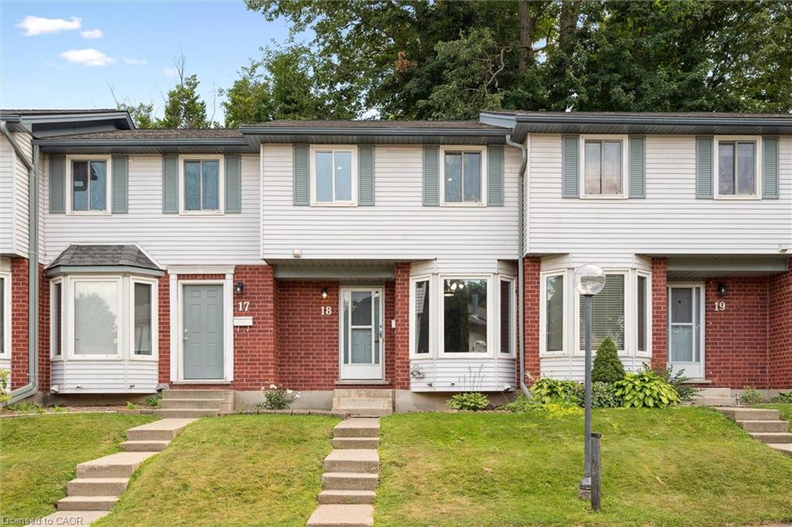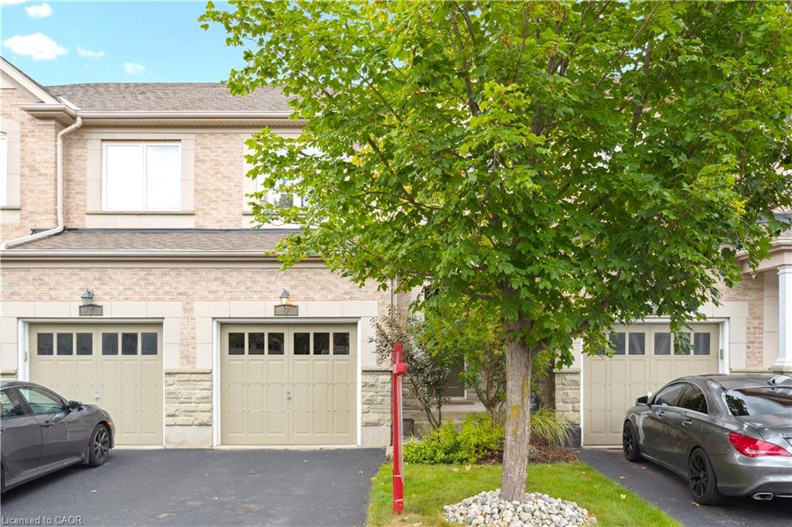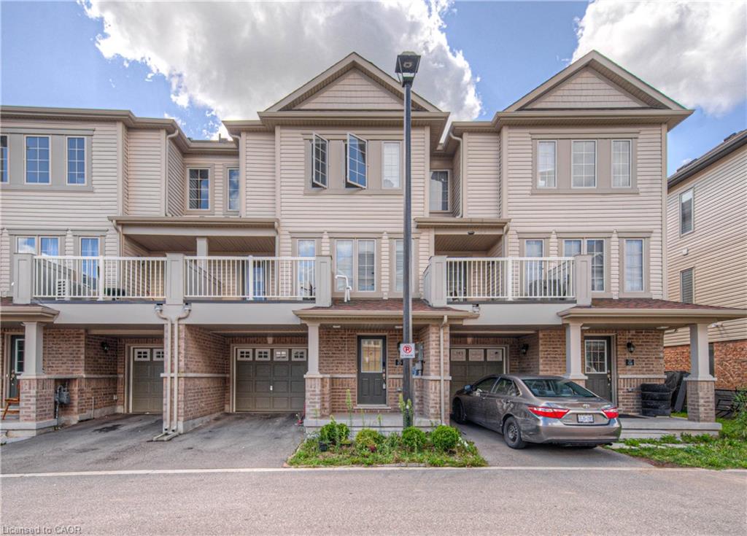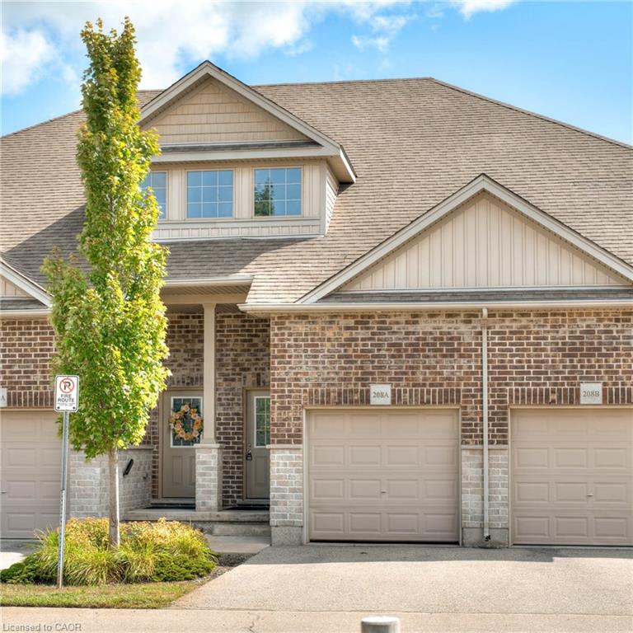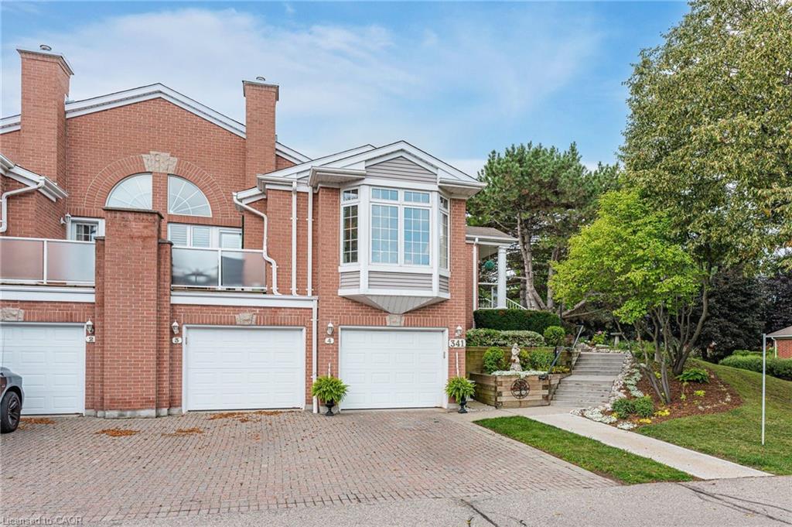- Houseful
- ON
- Kitchener
- Doon South
- 124 Ian Ormston Dr
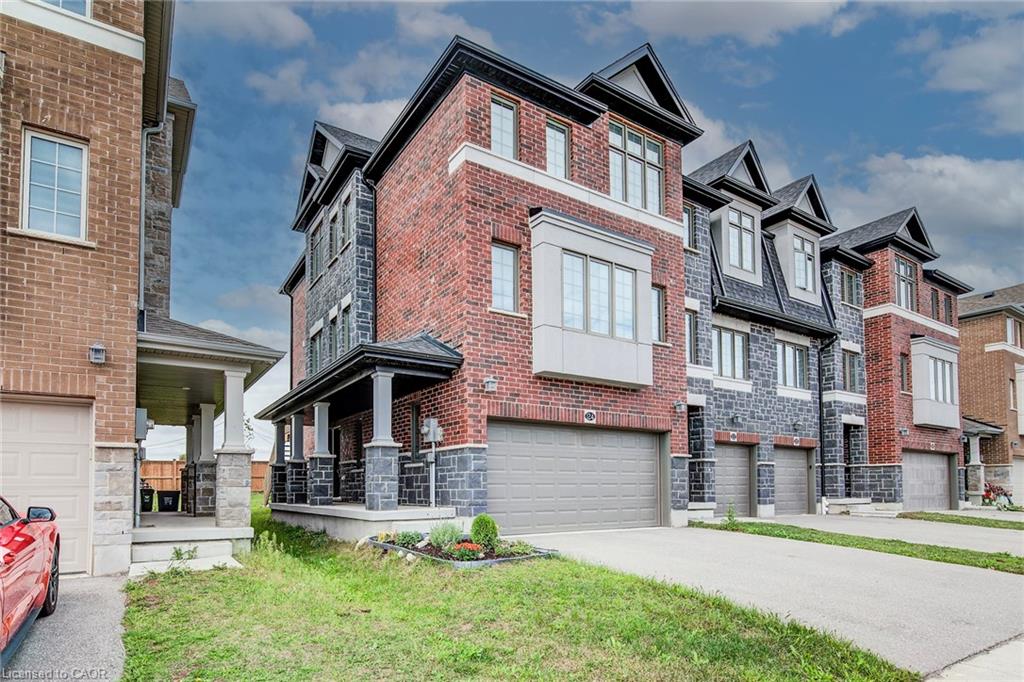
Highlights
Description
- Home value ($/Sqft)$379/Sqft
- Time on Housefulnew 10 hours
- Property typeResidential
- StyleTwo story
- Neighbourhood
- Median school Score
- Year built2021
- Garage spaces2
- Mortgage payment
LARGE END UNIT TOWNHOME CLOSE TO 2000SF WITH WALKOUT BASEMENT & 2 CAR GARAGE. Welcome to this beautiful 3 bedroom, 3 bathroom end-unit townhome located in the sought-after Doon South community. This home offers a 2-car garage with a double driveway, providing parking for 4 vehicles. The entry level features a versatile room—perfect as a 4th bedroom, playroom, home office, or extra living space—with a walkout to the backyard, plus laundry and utility room for convenience. The main floor boasts an open-concept layout filled with natural light from the large living room windows. The modern white kitchen offers a pull out trash bin, a deep cabinet pantry, ample cabinet and countertop space, an eat-in island, stainless steel appliances, and a walkout to a deck for outdoor enjoyment. A spacious dining area completes this inviting level. Upstairs, you’ll find a flexible loft-style space ideal for a home office or play area, 3 generous bedrooms, and a full 4-piece bathroom with granite countertops and new faucet. The primary suite includes a walk-in closet and a private 3-piece ensuite which also includes granite countertops and new faucet. Situated in a family-friendly neighborhood, minutes to the 401, close to schools, parks, trails, shopping, this home is the perfect blend of comfort and convenience.
Home overview
- Cooling Central air
- Heat type Forced air, natural gas
- Pets allowed (y/n) No
- Sewer/ septic Sewer (municipal)
- Construction materials Brick, stone, vinyl siding
- Roof Asphalt shing
- # garage spaces 2
- # parking spaces 2
- Has garage (y/n) Yes
- Parking desc Attached garage, asphalt
- # full baths 2
- # half baths 1
- # total bathrooms 3.0
- # of above grade bedrooms 3
- # of rooms 15
- Appliances Water heater, water softener, dishwasher, dryer, refrigerator, stove, washer
- Has fireplace (y/n) Yes
- Interior features Air exchanger
- County Waterloo
- Area 3 - kitchener west
- Water source Municipal
- Zoning description R4
- Lot desc Urban, near golf course, greenbelt, highway access, park, place of worship, public transit, school bus route, schools, trails
- Lot dimensions 26.74 x 97.79
- Approx lot size (range) 0 - 0.5
- Basement information None
- Building size 1975
- Mls® # 40766598
- Property sub type Townhouse
- Status Active
- Virtual tour
- Tax year 2024
- Bedroom Second
Level: 2nd - Bathroom Second
Level: 2nd - Bathroom Second
Level: 2nd - Bedroom Second
Level: 2nd - Bedroom Second
Level: 2nd - Other Second
Level: 2nd - Bathroom Main
Level: Main - Utility Main
Level: Main - Dining room Main
Level: Main - Kitchen Main
Level: Main - Living room Main
Level: Main - Foyer Main
Level: Main - Laundry Main
Level: Main - Office Main
Level: Main - Other GARAGE
Level: Main
- Listing type identifier Idx

$-1,997
/ Month

