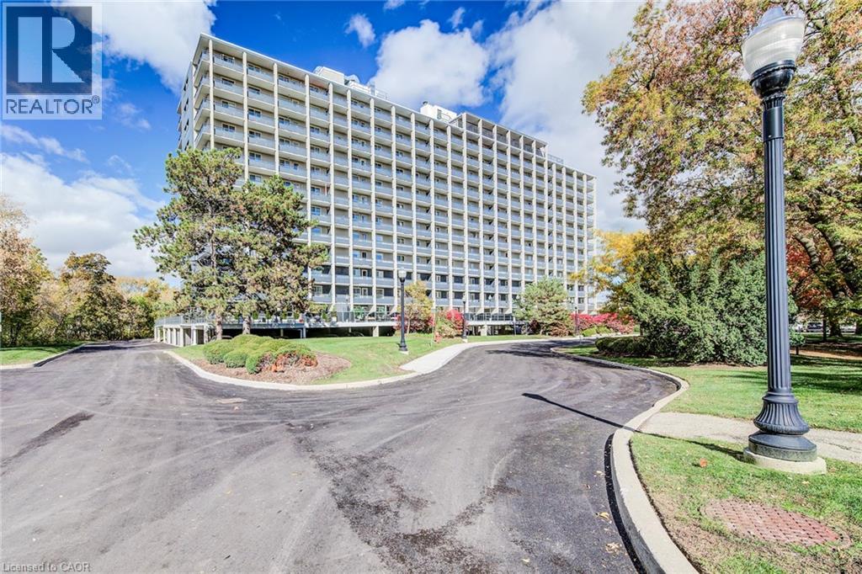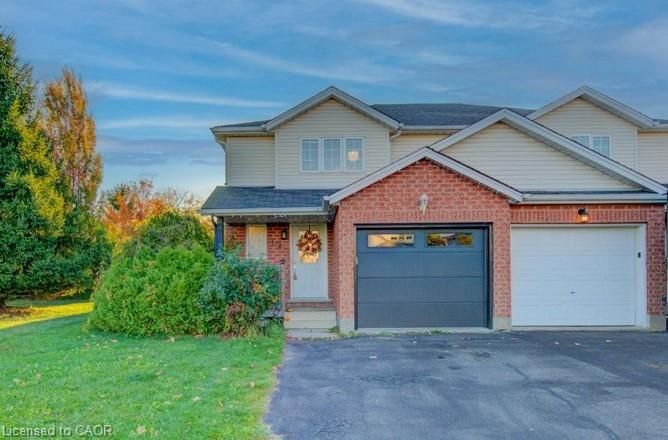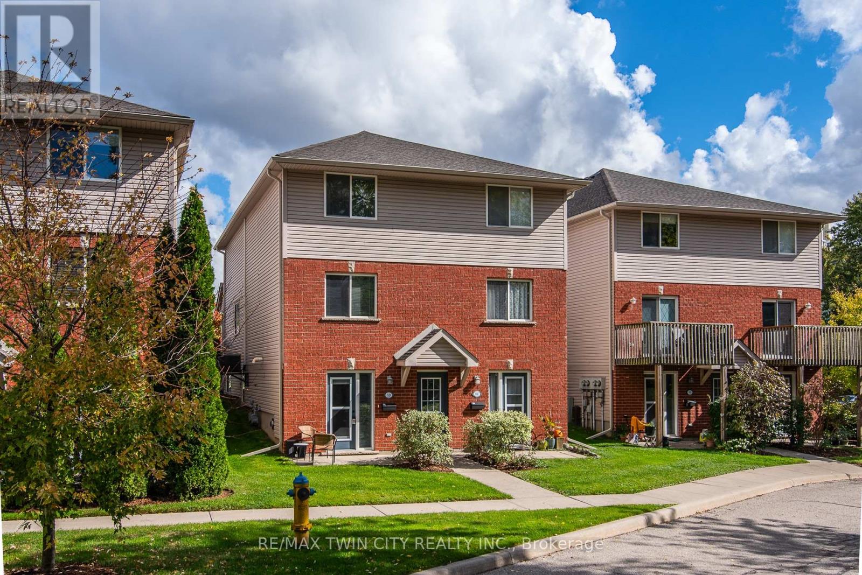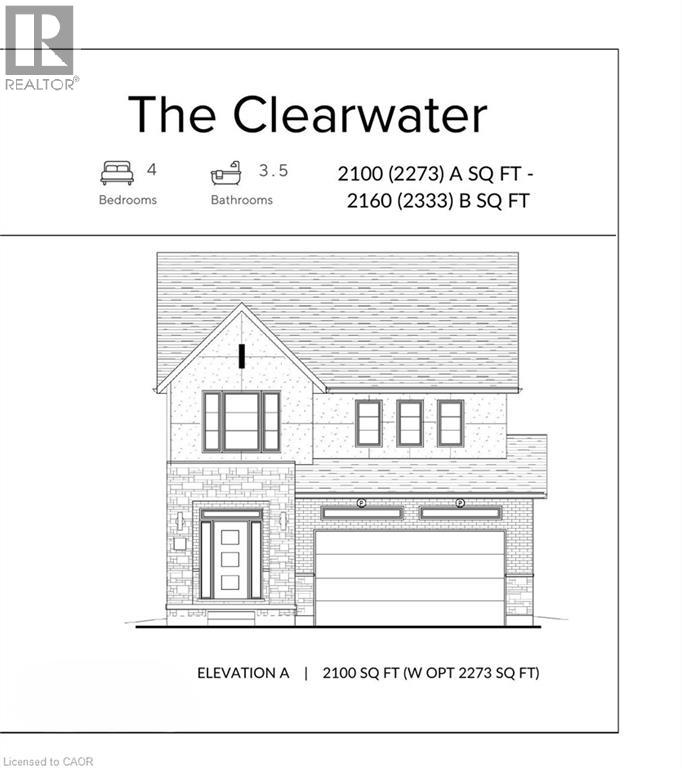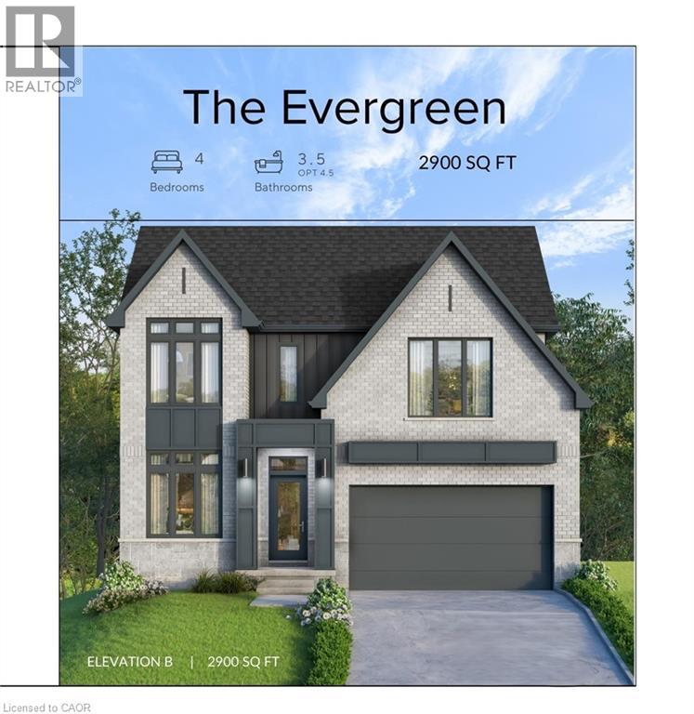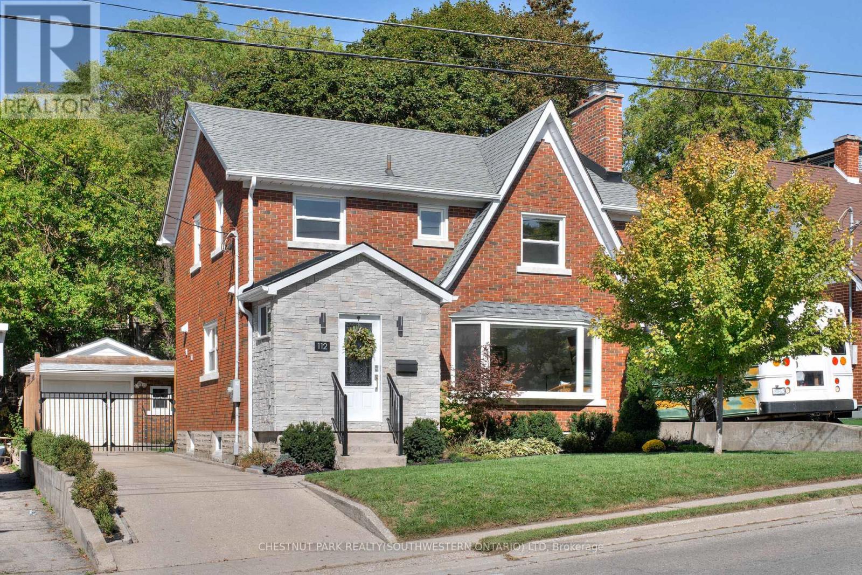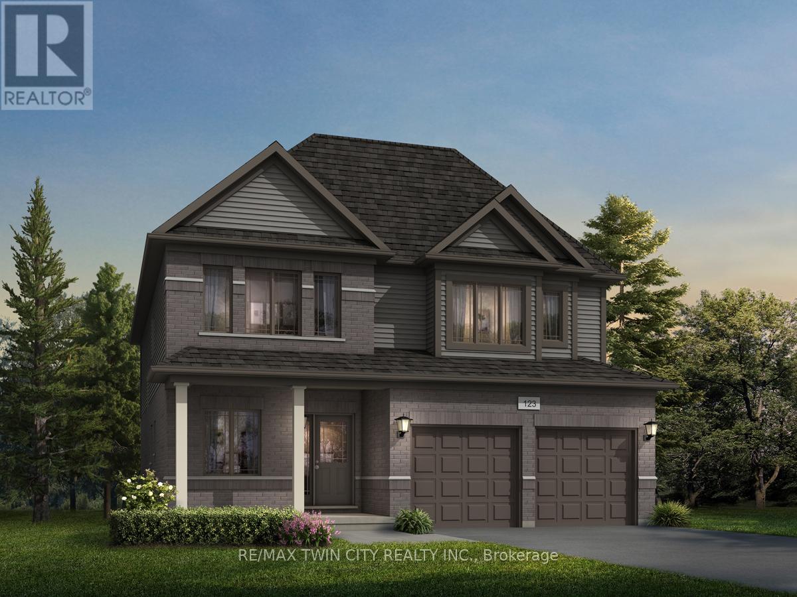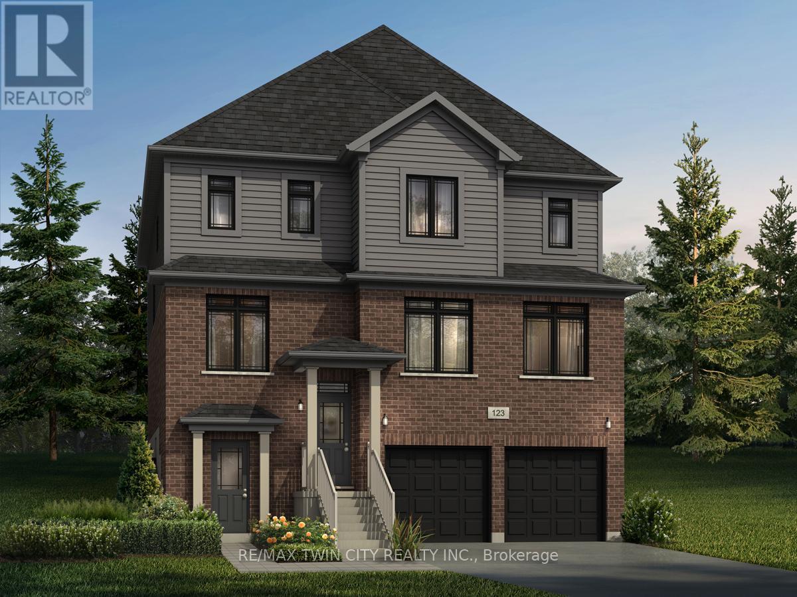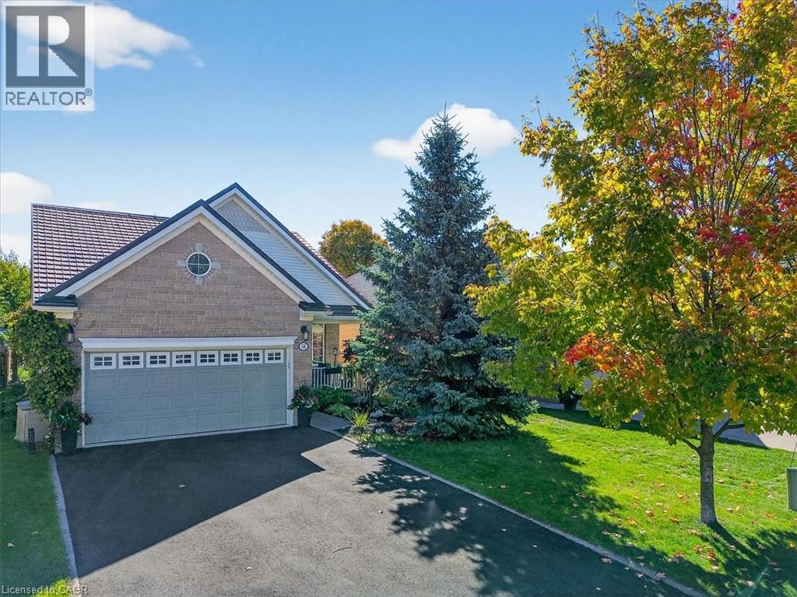- Houseful
- ON
- Kitchener
- Victoria Hills
- 125 Ingleside Dr
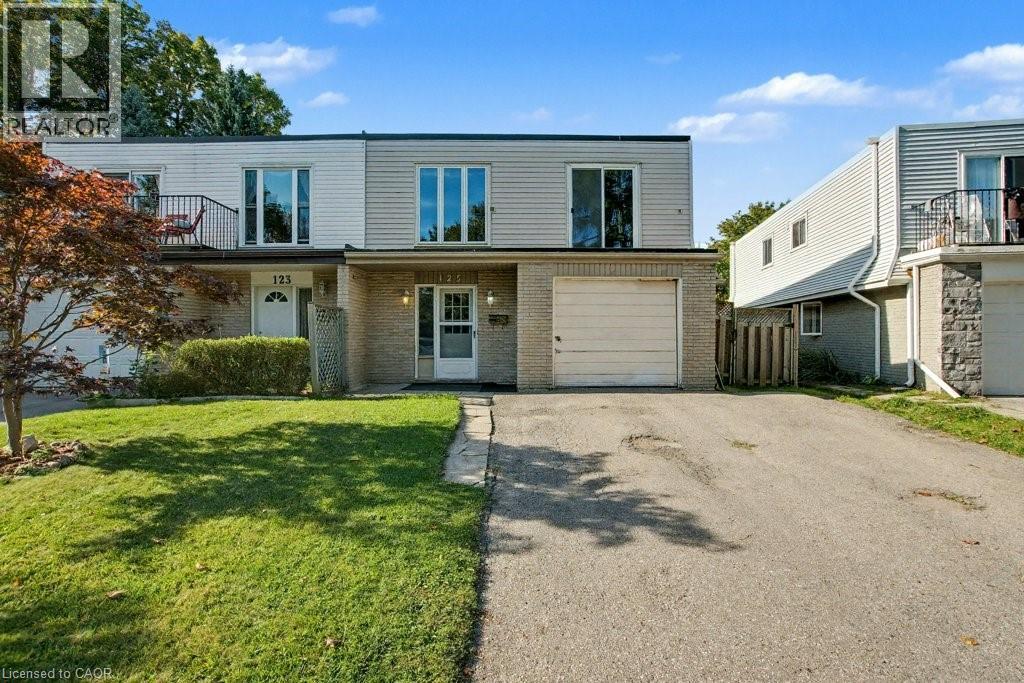
Highlights
Description
- Home value ($/Sqft)$312/Sqft
- Time on Houseful17 days
- Property typeSingle family
- StyleRaised bungalow
- Neighbourhood
- Median school Score
- Year built1972
- Mortgage payment
Welcome to Your New Home in Kitchener's Victoria Hills Neighbourhood! This semi-detached raised bunglaow has three bedrooms and two bathrooms, an ideal starter home for growing families or anyone seeking a cozy yet spacious living space. The heart of the home is a bright and airy dining area that opens onto a lovely balcony, perfect for enjoying your morning coffee or hosting gatherings with friends and family. One of the standout features of this property is its deep lot, providing ample outdoor space for relaxation and recreation. The fenced-in yard offers privacy and security, making it an ideal oasis for children to play or for pets to roam freely. Additionally, the walkout lower level adds even more versatility to the home, offering potential for additional living area, bedroom space, or a great entertainment area. Convenience is key with this property, as it is situated near schools, shopping, and other essential amenities. Whether you're commuting to work or running errands, everything you need is just a short distance away. Lastly, the oversized shed (16' x 12') with electrical connection is a practical addition, providing plenty of storage space for outdoor equipment, tools, or even serving as a workshop for DIY enthusiasts. (id:63267)
Home overview
- Cooling Central air conditioning
- Heat type Forced air
- Sewer/ septic Municipal sewage system
- # total stories 1
- # parking spaces 4
- Has garage (y/n) Yes
- # full baths 2
- # total bathrooms 2.0
- # of above grade bedrooms 3
- Community features Community centre
- Subdivision 323 - victoria hills
- Lot size (acres) 0.0
- Building size 1923
- Listing # 40776063
- Property sub type Single family residence
- Status Active
- Utility 3.404m X 3.251m
Level: Lower - Bathroom (# of pieces - 4) 2.159m X 3.2m
Level: Lower - Foyer 3.327m X 4.597m
Level: Lower - Recreational room 6.731m X 3.81m
Level: Lower - Bedroom 3.454m X 2.896m
Level: Main - Bathroom (# of pieces - 4) 2.311m X 2.184m
Level: Main - Dining room 2.972m X 3.48m
Level: Main - Living room 3.962m X 3.48m
Level: Main - Kitchen 3.404m X 2.692m
Level: Main - Bedroom 3.429m X 2.87m
Level: Main - Bedroom 3.353m X 4.267m
Level: Main
- Listing source url Https://www.realtor.ca/real-estate/28947205/125-ingleside-drive-kitchener
- Listing type identifier Idx

$-1,600
/ Month

